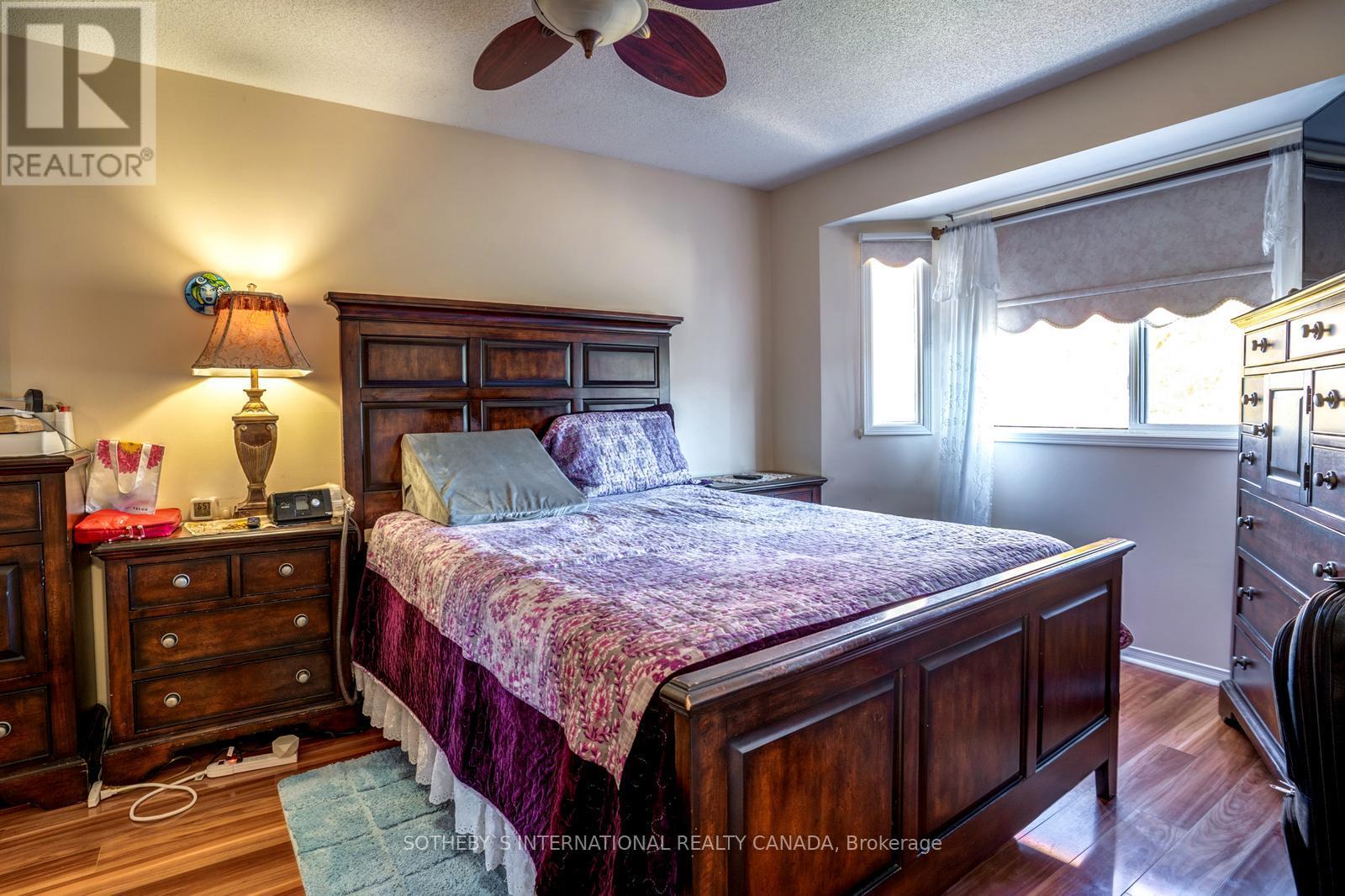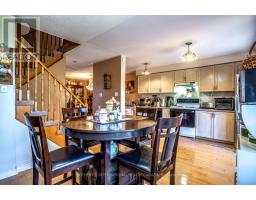6569 Sapling Trail Mississauga, Ontario L5N 7J3
$969,000
Step into this stunning, move-in-ready 3-bedroom, 3-bathroom semi-detached gem, perfectly nestled on a quiet court in the heart of Lisgar. This immaculate 'Wiltshire' model home offers an elegant living space, plus a beautifully finished basement. Lovingly maintained by the owner, this all-brick home boasts a grand double-door entry, convenient garage access, and an open staircase that invites light throughout the home. The spacious Great Room is ideal for entertaining, leading out to a large deck that's perfect for hosting gatherings. Located minutes from highways, shopping, transit, and top-rated schools, this is a rare opportunity to own a turnkey property in one of Lisgar's most desirable neighborhoods. Don't miss out on making this exceptional home yours! (id:50886)
Property Details
| MLS® Number | W9506852 |
| Property Type | Single Family |
| Community Name | Lisgar |
| AmenitiesNearBy | Park, Public Transit, Schools |
| CommunityFeatures | Community Centre |
| Features | Cul-de-sac |
| ParkingSpaceTotal | 3 |
Building
| BathroomTotal | 3 |
| BedroomsAboveGround | 3 |
| BedroomsTotal | 3 |
| BasementDevelopment | Finished |
| BasementType | N/a (finished) |
| ConstructionStyleAttachment | Semi-detached |
| CoolingType | Central Air Conditioning |
| ExteriorFinish | Brick |
| FlooringType | Carpeted, Hardwood, Laminate |
| FoundationType | Concrete |
| HalfBathTotal | 1 |
| HeatingFuel | Natural Gas |
| HeatingType | Forced Air |
| StoriesTotal | 2 |
| SizeInterior | 1499.9875 - 1999.983 Sqft |
| Type | House |
| UtilityWater | Municipal Water |
Parking
| Attached Garage |
Land
| Acreage | No |
| LandAmenities | Park, Public Transit, Schools |
| Sewer | Sanitary Sewer |
| SizeDepth | 107 Ft ,4 In |
| SizeFrontage | 23 Ft ,1 In |
| SizeIrregular | 23.1 X 107.4 Ft |
| SizeTotalText | 23.1 X 107.4 Ft|under 1/2 Acre |
| ZoningDescription | Residential |
Rooms
| Level | Type | Length | Width | Dimensions |
|---|---|---|---|---|
| Second Level | Primary Bedroom | 5.18 m | 3.23 m | 5.18 m x 3.23 m |
| Second Level | Bedroom 2 | 3.65 m | 2.74 m | 3.65 m x 2.74 m |
| Second Level | Bedroom 3 | 3.35 m | 2.74 m | 3.35 m x 2.74 m |
| Basement | Recreational, Games Room | 8.2 m | 5.33 m | 8.2 m x 5.33 m |
| Basement | Office | 3.04 m | 2.43 m | 3.04 m x 2.43 m |
| Ground Level | Family Room | 5.54 m | 4.02 m | 5.54 m x 4.02 m |
| Ground Level | Dining Room | 3.34 m | 2.5 m | 3.34 m x 2.5 m |
| Ground Level | Kitchen | 4.54 m | 3.02 m | 4.54 m x 3.02 m |
https://www.realtor.ca/real-estate/27571422/6569-sapling-trail-mississauga-lisgar-lisgar
Interested?
Contact us for more information
Alex Kamkai
Salesperson
1867 Yonge Street Ste 100
Toronto, Ontario M4S 1Y5
Benjamin Yellowlees
Salesperson
1867 Yonge Street Ste 100
Toronto, Ontario M4S 1Y5











































