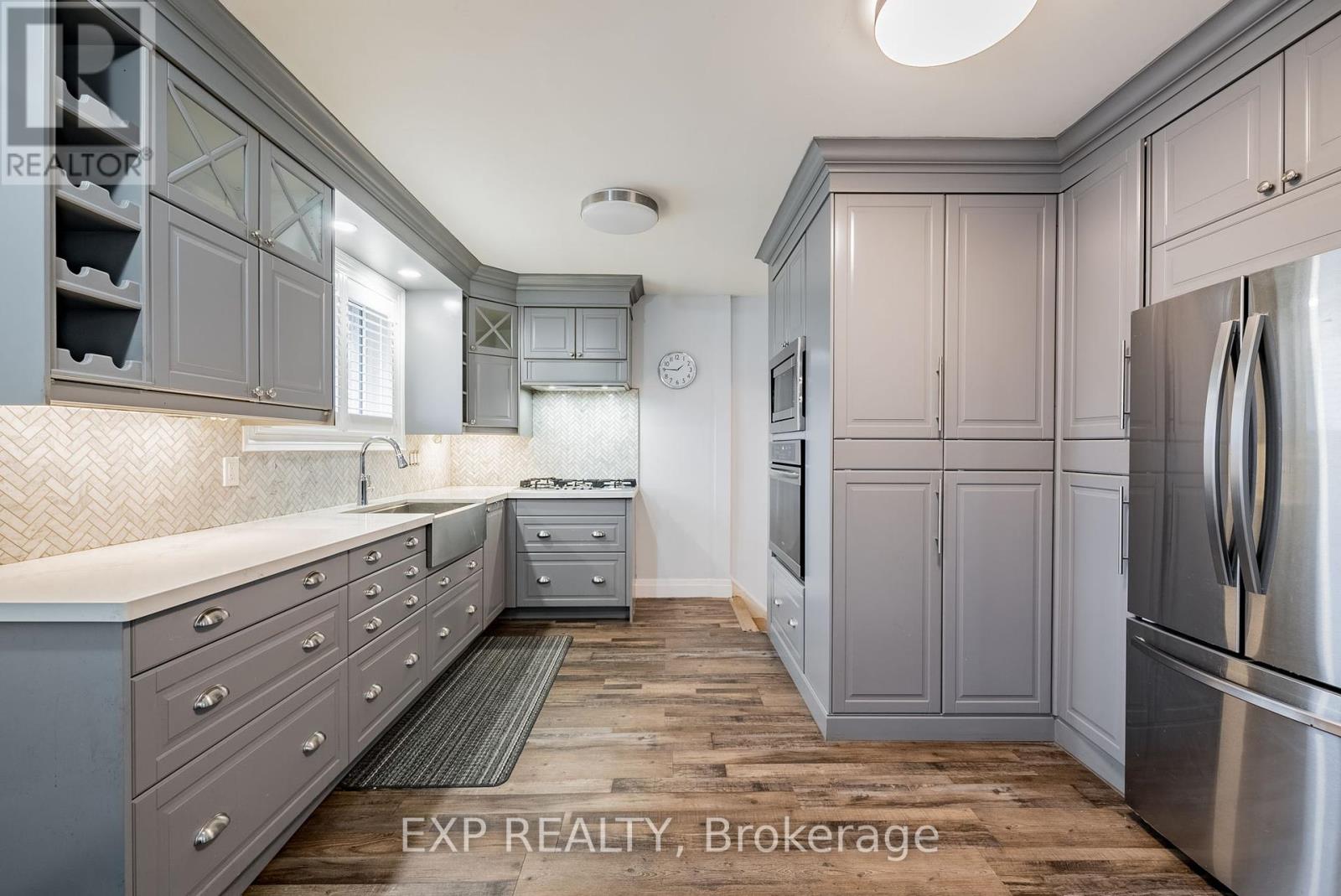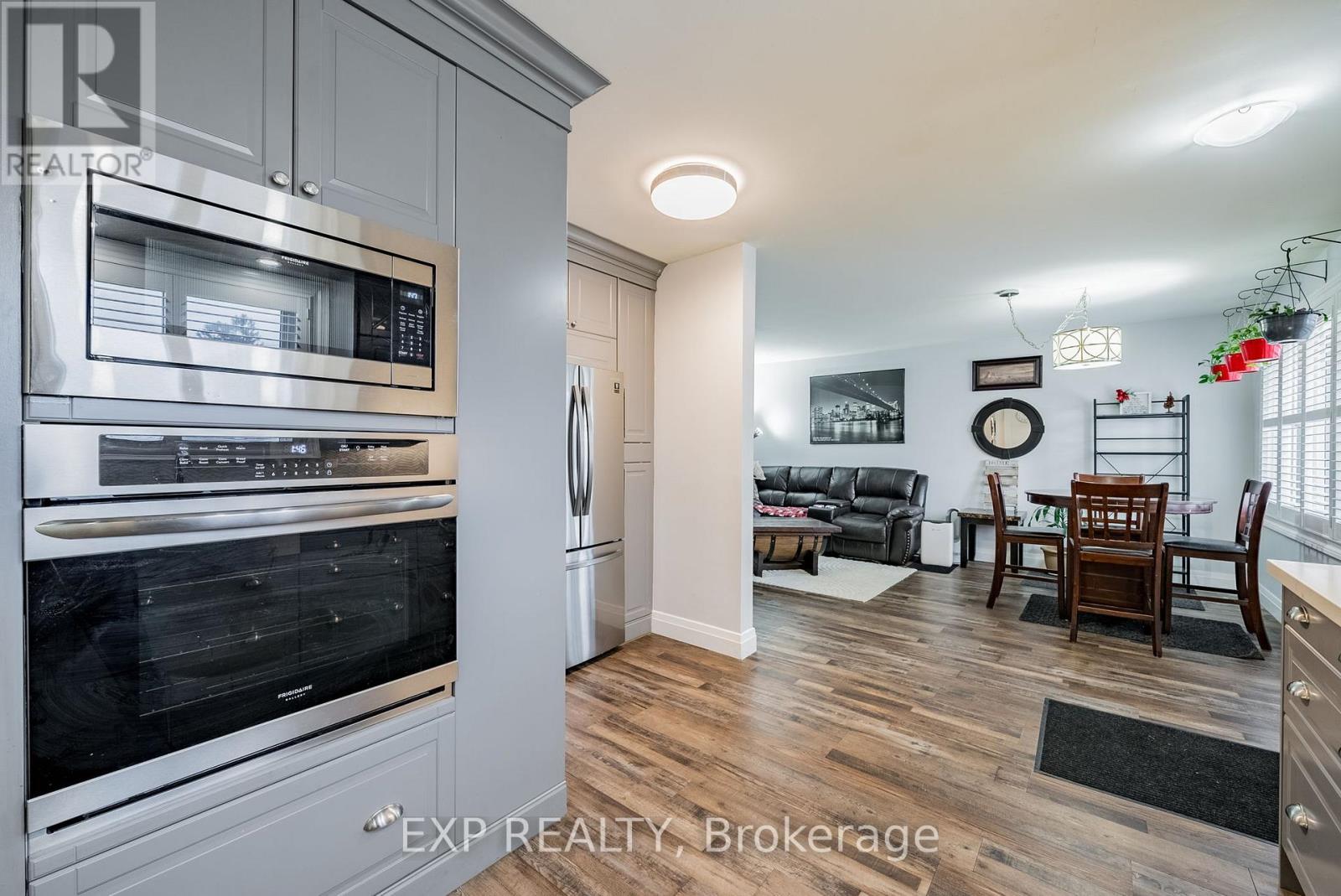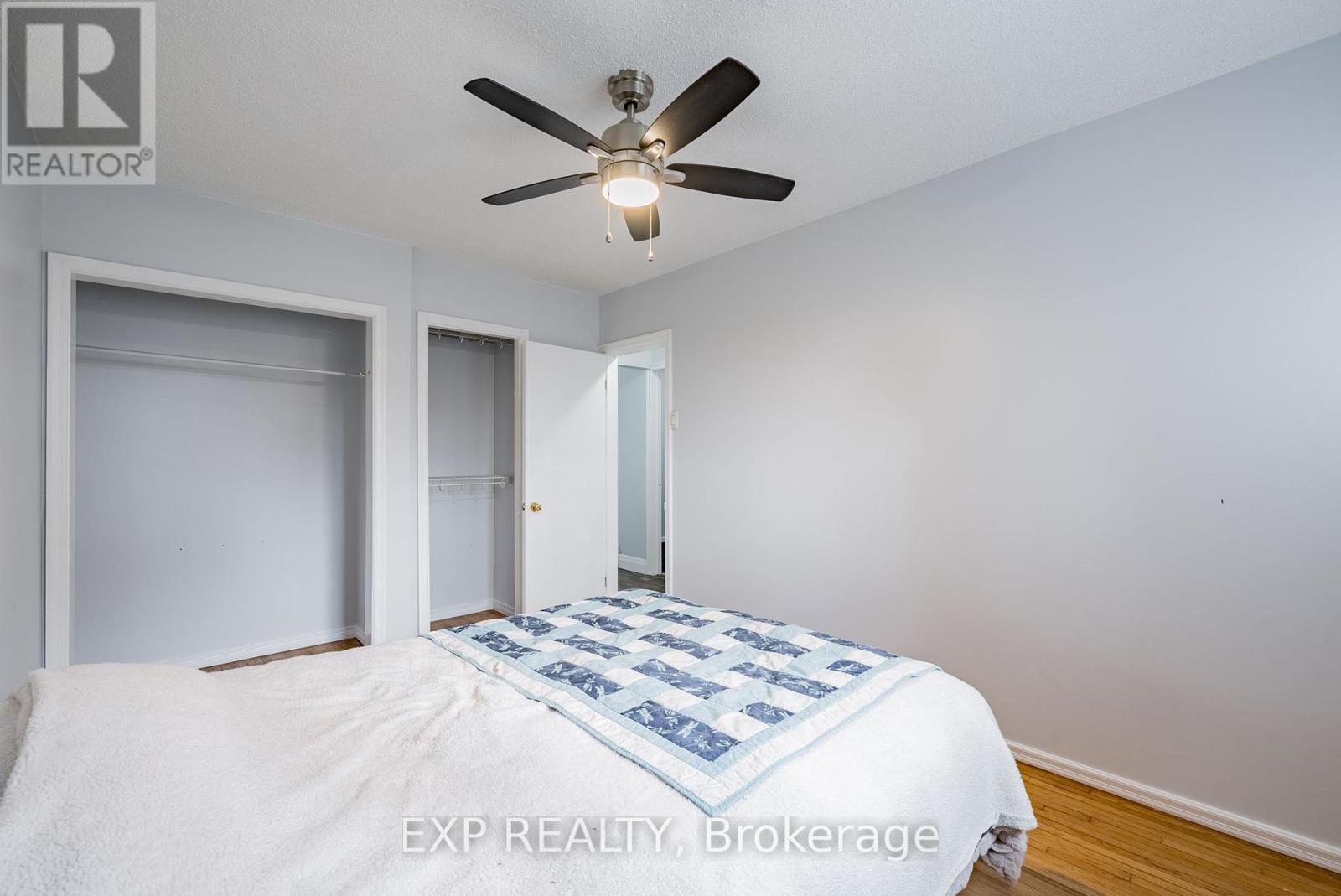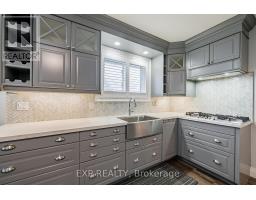657 Lakeview Avenue Oshawa, Ontario L1J 1B2
$795,000
Welcome to 657 Lakeview Ave in Oshawa, Ontario. This home boasts pride in homeownership inside and out. This property has a custom kitchen with granite countertops, stainless steel appliances and tons of storage, open concept dining and living room, great sized 3+1 bedrooms, and 1+1 bathrooms. The main floor is bright and spacious, great for entertaining. This home is great for generational families as the basement is completely finished with its own separate entrance. The basement has a living room, laundry room/kitchenette, large bedroom and bathroom with Italian marble plus storage. The lot is 176.58 ft deep, fully fenced in yard with a two tiered patio, hot tub and perennials throughout. The location is close to the highway, schools, parks, places of worship, community centre, shopping malls, grocery shopping, gyms and a quick walk to the lake. This home is a must see! Do not miss out on this opportunity of homeownership. (id:50886)
Open House
This property has open houses!
1:00 pm
Ends at:3:00 pm
2:00 pm
Ends at:4:00 pm
2:00 pm
Ends at:4:00 pm
Property Details
| MLS® Number | E11896257 |
| Property Type | Single Family |
| Community Name | Lakeview |
| EquipmentType | Water Heater |
| Features | Guest Suite |
| ParkingSpaceTotal | 5 |
| RentalEquipmentType | Water Heater |
| Structure | Shed |
Building
| BathroomTotal | 2 |
| BedroomsAboveGround | 3 |
| BedroomsBelowGround | 1 |
| BedroomsTotal | 4 |
| Appliances | Dryer, Hot Tub, Microwave, Oven, Refrigerator, Stove, Washer, Window Coverings |
| ArchitecturalStyle | Bungalow |
| BasementDevelopment | Finished |
| BasementFeatures | Separate Entrance |
| BasementType | N/a (finished) |
| ConstructionStyleAttachment | Detached |
| CoolingType | Central Air Conditioning |
| ExteriorFinish | Brick |
| FoundationType | Unknown |
| HeatingFuel | Natural Gas |
| HeatingType | Forced Air |
| StoriesTotal | 1 |
| Type | House |
| UtilityWater | Municipal Water |
Land
| Acreage | No |
| Sewer | Sanitary Sewer |
| SizeDepth | 176 Ft ,6 In |
| SizeFrontage | 50 Ft |
| SizeIrregular | 50.05 X 176.58 Ft |
| SizeTotalText | 50.05 X 176.58 Ft |
Rooms
| Level | Type | Length | Width | Dimensions |
|---|---|---|---|---|
| Main Level | Kitchen | 3.74 m | 4.14 m | 3.74 m x 4.14 m |
| Main Level | Bedroom | 3.74 m | 2.22 m | 3.74 m x 2.22 m |
| Main Level | Bedroom 2 | 3.74 m | 2.77 m | 3.74 m x 2.77 m |
| Main Level | Bedroom 3 | 2.89 m | 3.99 m | 2.89 m x 3.99 m |
| Main Level | Bathroom | 1.61 m | 1.98 m | 1.61 m x 1.98 m |
| Main Level | Family Room | 3.96 m | 2.83 m | 3.96 m x 2.83 m |
| Main Level | Dining Room | 4.08 m | 2.71 m | 4.08 m x 2.71 m |
Utilities
| Cable | Installed |
| Sewer | Installed |
https://www.realtor.ca/real-estate/27745099/657-lakeview-avenue-oshawa-lakeview-lakeview
Interested?
Contact us for more information
Amanda Chin
Salesperson

























































