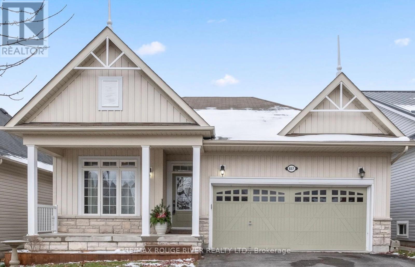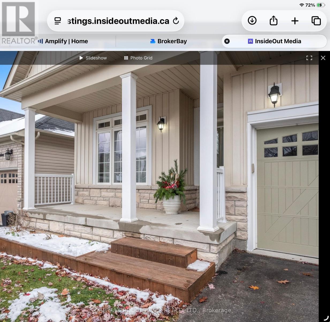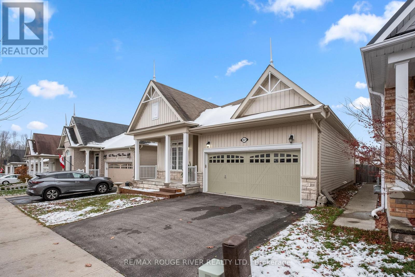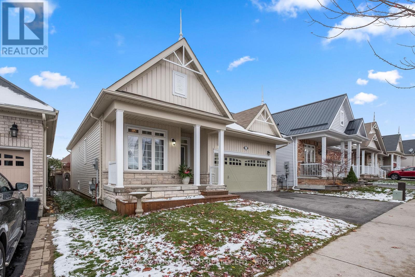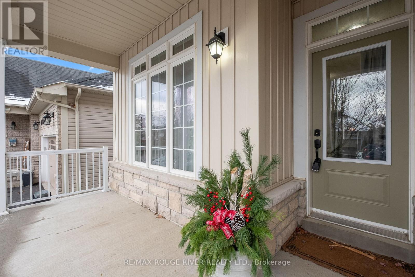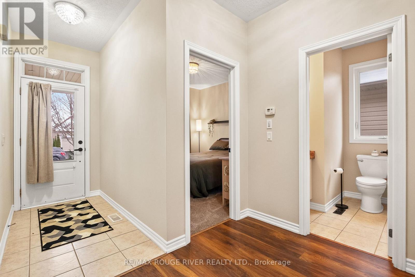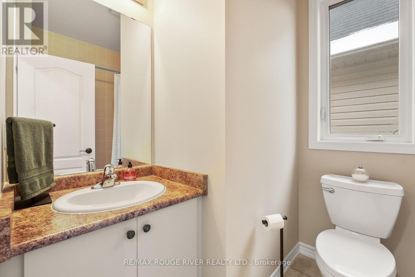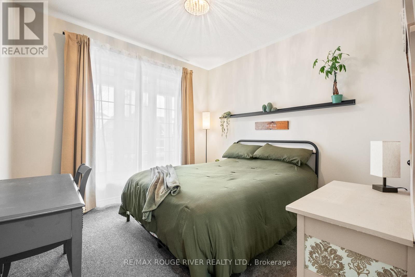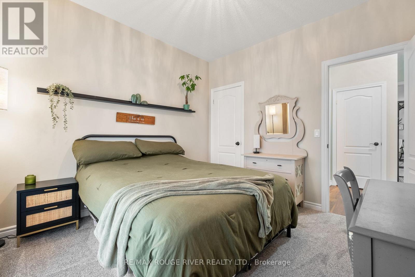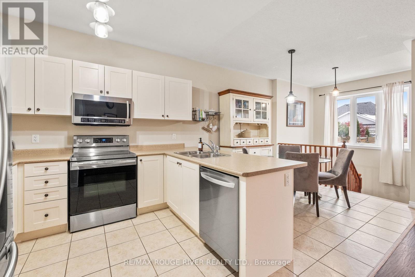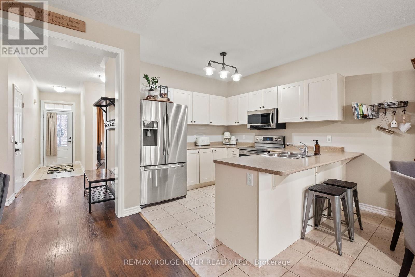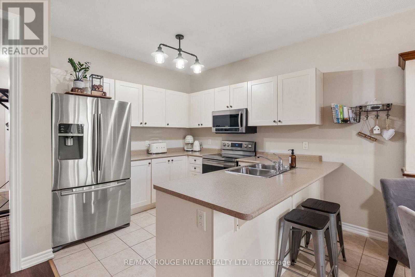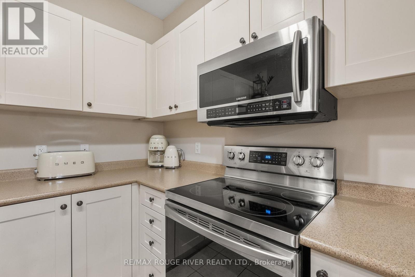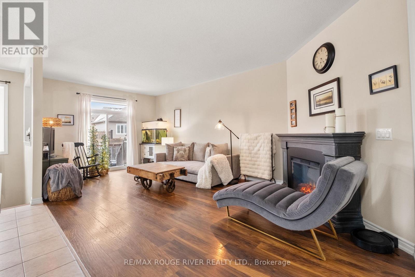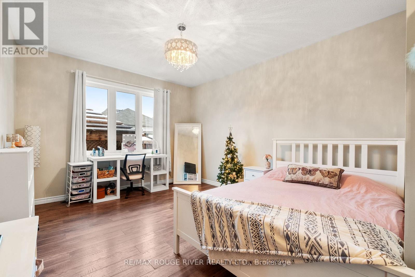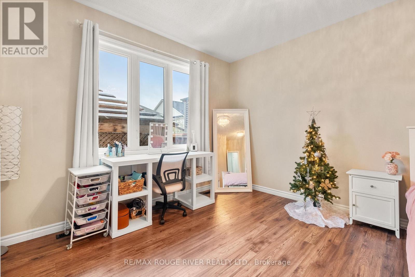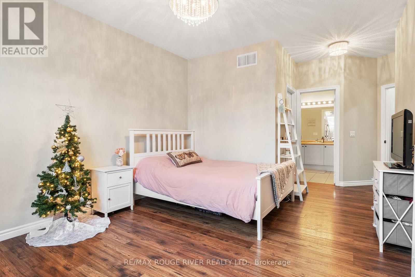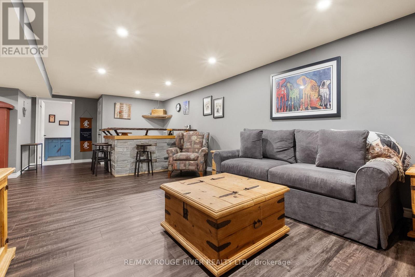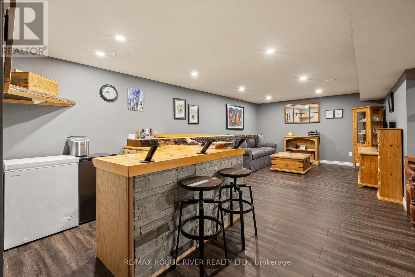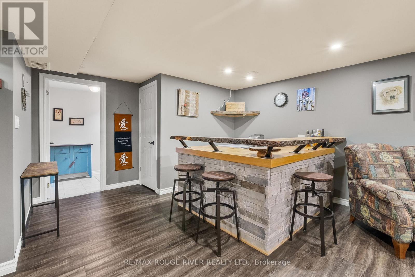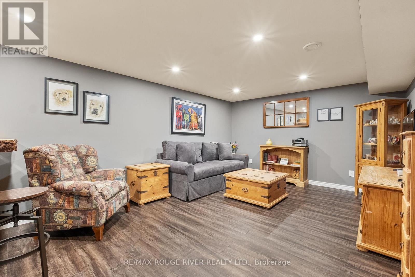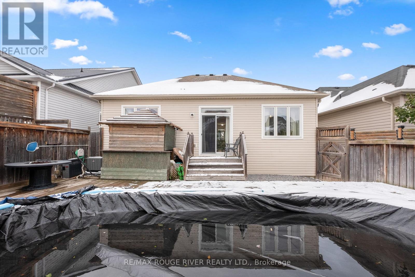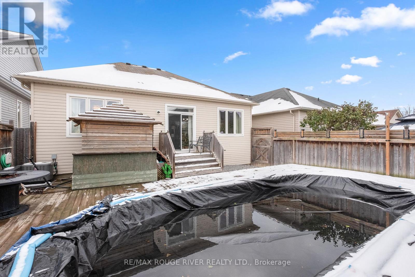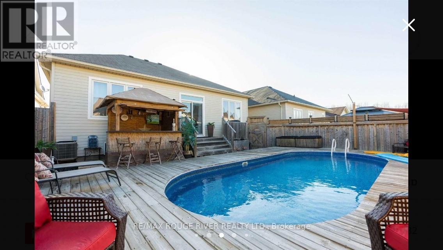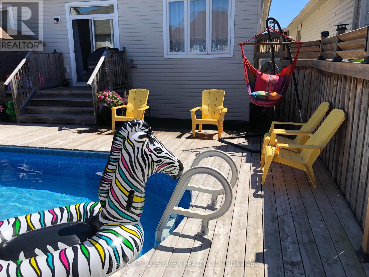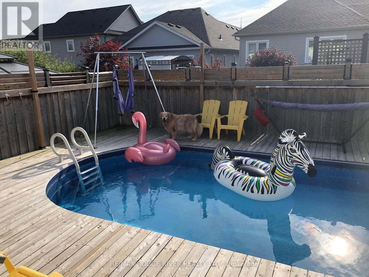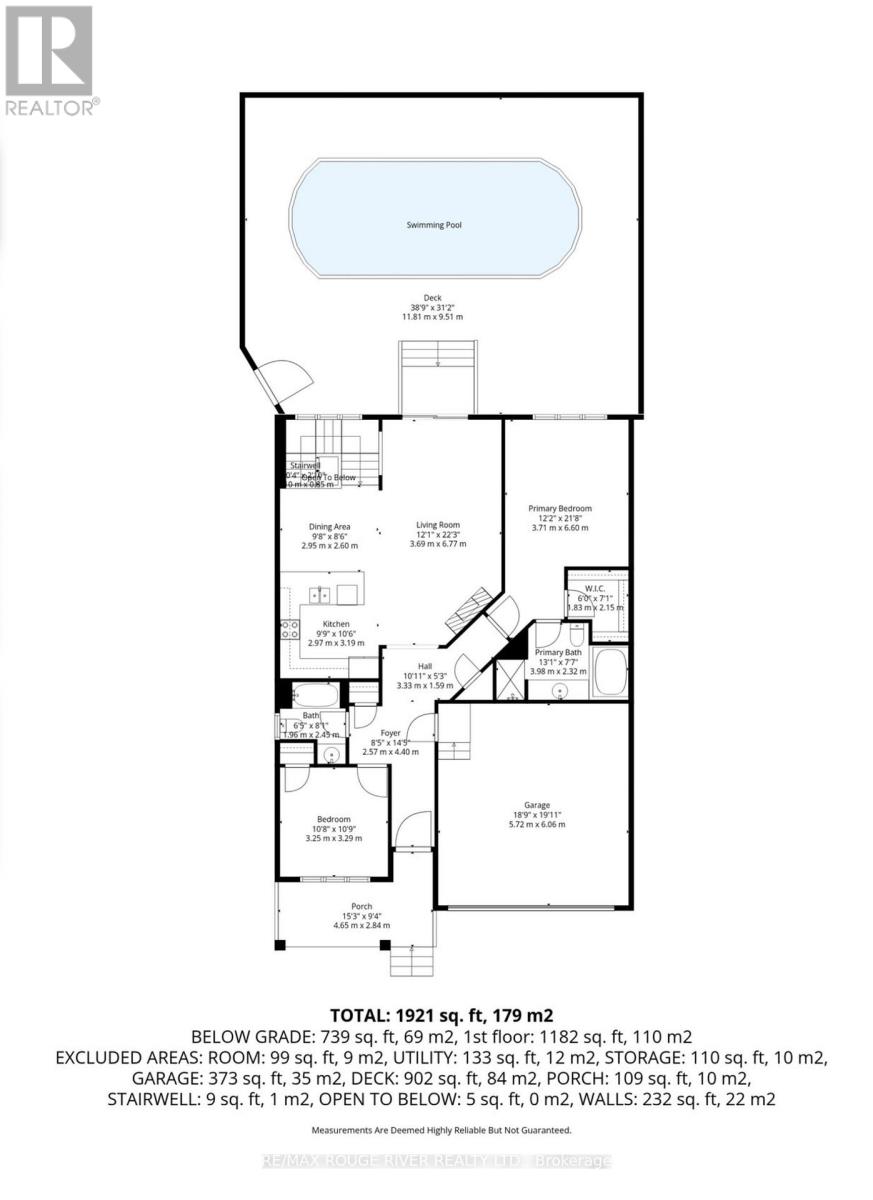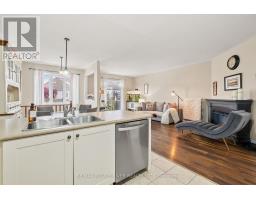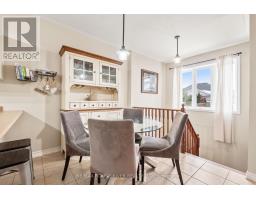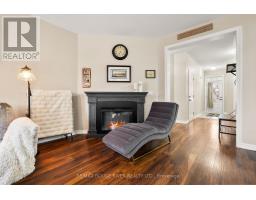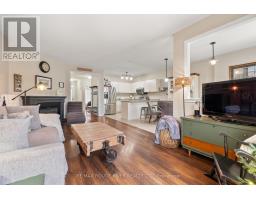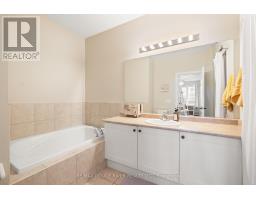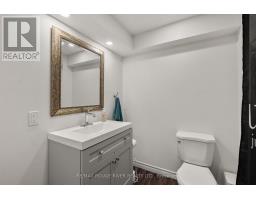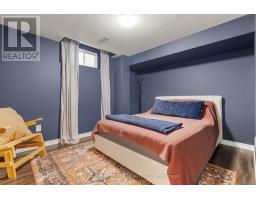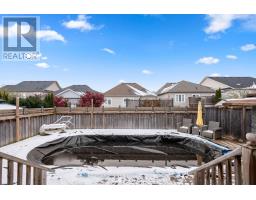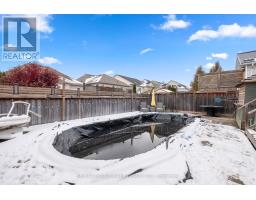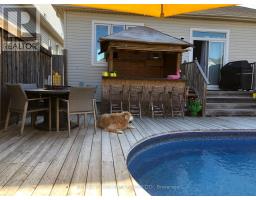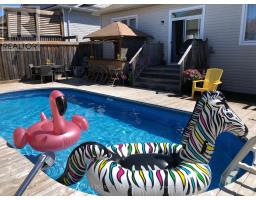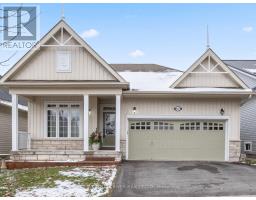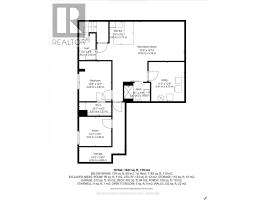657 Prince Of Wales Drive Cobourg, Ontario K9A 0C9
$798,000
In the heart of the popular and centrally located West Park Village, this turnkey bungalow exudes a sense of calm through its cohesive palette and thoughtful details. The main level features a warm open plan with a functional and beautiful kitchen with generous breakfast bar and seamless sight lines to the outdoor deck and built-in, above ground pool. The large fireplace anchors the living room where the expansive windows let the light in. The good sized primary bedroom and ensuite are just off the main living area and complemented by a second bedroom and bathroom on the main floor. Downstairs, find a cozy recreational room and bar, an additional bedroom and bathroom and plenty of room for storage, guests and hobbies. A perfect balance of contemporary details in a warm, peaceful setting makes for an inviting retreat that is ready to play a part in the next chapter of your story. Other features of note include: the Tiki Bar in backyard, A/C '21, dishwasher '22, new front steps '24, freshly painted '25, new carpet in bedroom, on stairs and in master bedroom closet '25, new garage door opener '25, new gas heater, filter and stairs for pool '21. (id:50886)
Property Details
| MLS® Number | X12537196 |
| Property Type | Single Family |
| Community Name | Cobourg |
| Amenities Near By | Beach, Golf Nearby, Hospital, Marina |
| Parking Space Total | 3 |
| Pool Type | Above Ground Pool, Inground Pool |
| Structure | Deck |
Building
| Bathroom Total | 3 |
| Bedrooms Above Ground | 2 |
| Bedrooms Total | 2 |
| Age | 6 To 15 Years |
| Appliances | Water Heater, Dishwasher, Dryer, Garage Door Opener, Microwave, Stove, Washer, Window Coverings, Refrigerator |
| Architectural Style | Bungalow |
| Basement Development | Finished |
| Basement Type | N/a (finished) |
| Construction Style Attachment | Detached |
| Cooling Type | Central Air Conditioning |
| Exterior Finish | Vinyl Siding |
| Fireplace Present | Yes |
| Fireplace Total | 1 |
| Foundation Type | Poured Concrete |
| Heating Fuel | Natural Gas |
| Heating Type | Forced Air |
| Stories Total | 1 |
| Size Interior | 1,100 - 1,500 Ft2 |
| Type | House |
| Utility Water | Municipal Water |
Parking
| Attached Garage | |
| Garage |
Land
| Acreage | No |
| Fence Type | Fully Fenced |
| Land Amenities | Beach, Golf Nearby, Hospital, Marina |
| Sewer | Sanitary Sewer |
| Size Depth | 100 Ft ,2 In |
| Size Frontage | 41 Ft |
| Size Irregular | 41 X 100.2 Ft |
| Size Total Text | 41 X 100.2 Ft |
Rooms
| Level | Type | Length | Width | Dimensions |
|---|---|---|---|---|
| Basement | Bathroom | 2.47 m | 1.76 m | 2.47 m x 1.76 m |
| Basement | Utility Room | 3.41 m | 3.75 m | 3.41 m x 3.75 m |
| Basement | Other | 3.07 m | 2.8 m | 3.07 m x 2.8 m |
| Basement | Other | 4.35 m | 4.89 m | 4.35 m x 4.89 m |
| Basement | Recreational, Games Room | 8.35 m | 5.74 m | 8.35 m x 5.74 m |
| Basement | Bedroom | 3.06 m | 3.83 m | 3.06 m x 3.83 m |
| Main Level | Foyer | 2.57 m | 4.4 m | 2.57 m x 4.4 m |
| Main Level | Bathroom | 1.96 m | 2.45 m | 1.96 m x 2.45 m |
| Main Level | Kitchen | 2.97 m | 3.19 m | 2.97 m x 3.19 m |
| Main Level | Dining Room | 2.95 m | 2.6 m | 2.95 m x 2.6 m |
| Main Level | Living Room | 3.69 m | 6.77 m | 3.69 m x 6.77 m |
| Main Level | Primary Bedroom | 3.71 m | 6.6 m | 3.71 m x 6.6 m |
| Main Level | Bathroom | 3.98 m | 2.32 m | 3.98 m x 2.32 m |
| Main Level | Bedroom | 3.25 m | 3.29 m | 3.25 m x 3.29 m |
https://www.realtor.ca/real-estate/29094975/657-prince-of-wales-drive-cobourg-cobourg
Contact Us
Contact us for more information
Marianne Wilson
Salesperson
www.mariannewilson.ca/
66 King Street East
Cobourg, Ontario K9A 1K9
(905) 372-2552
www.remaxrougeriver.com/
Elizabeth Betancourt
Salesperson
66 King Street East
Cobourg, Ontario K9A 1K9
(905) 372-2552
www.remaxrougeriver.com/

