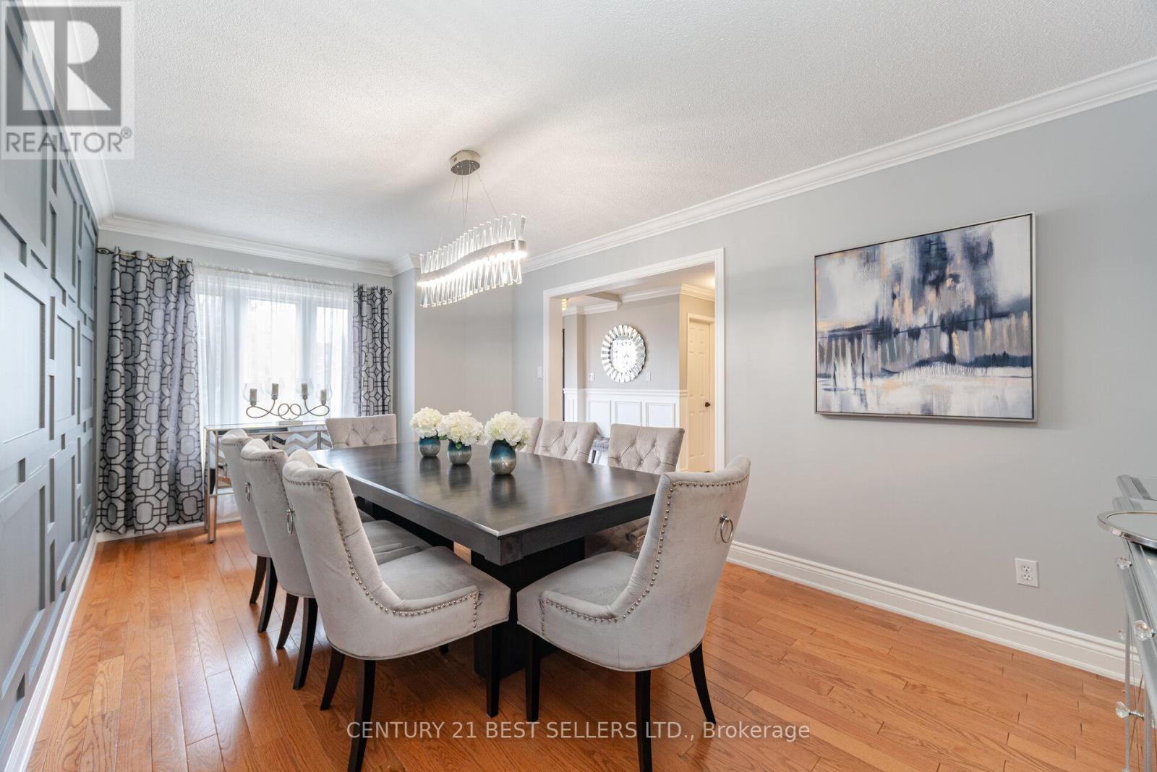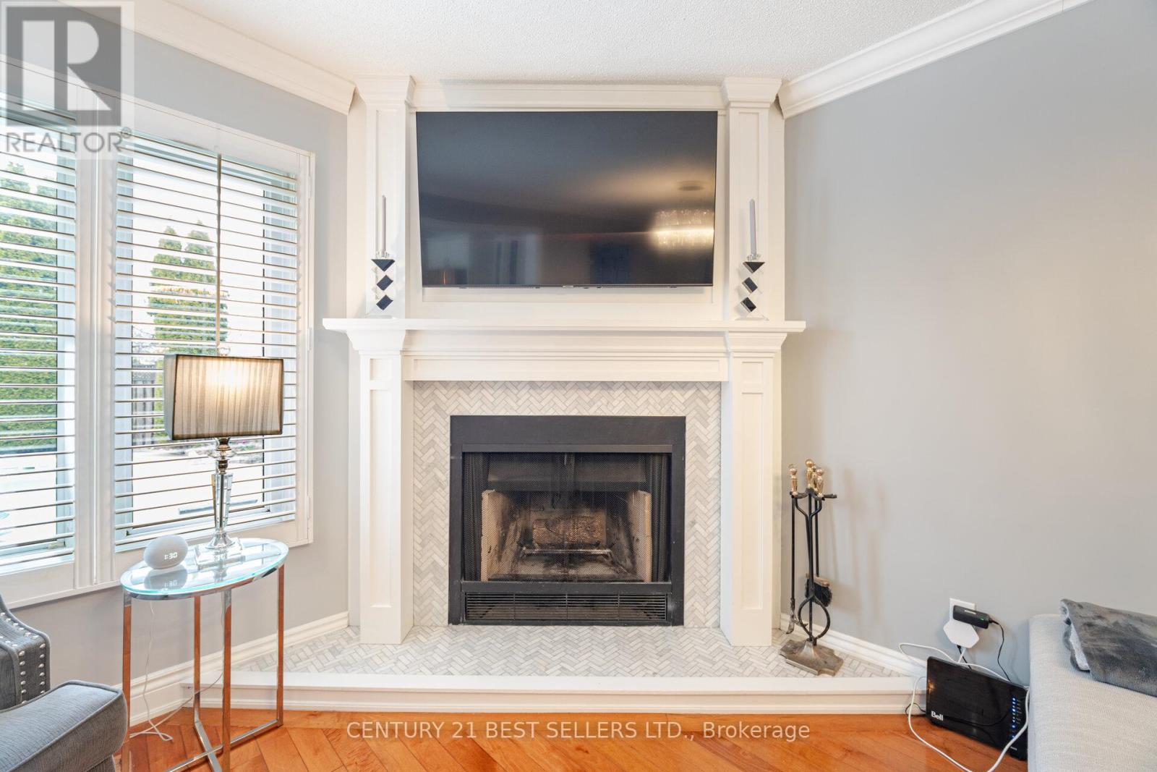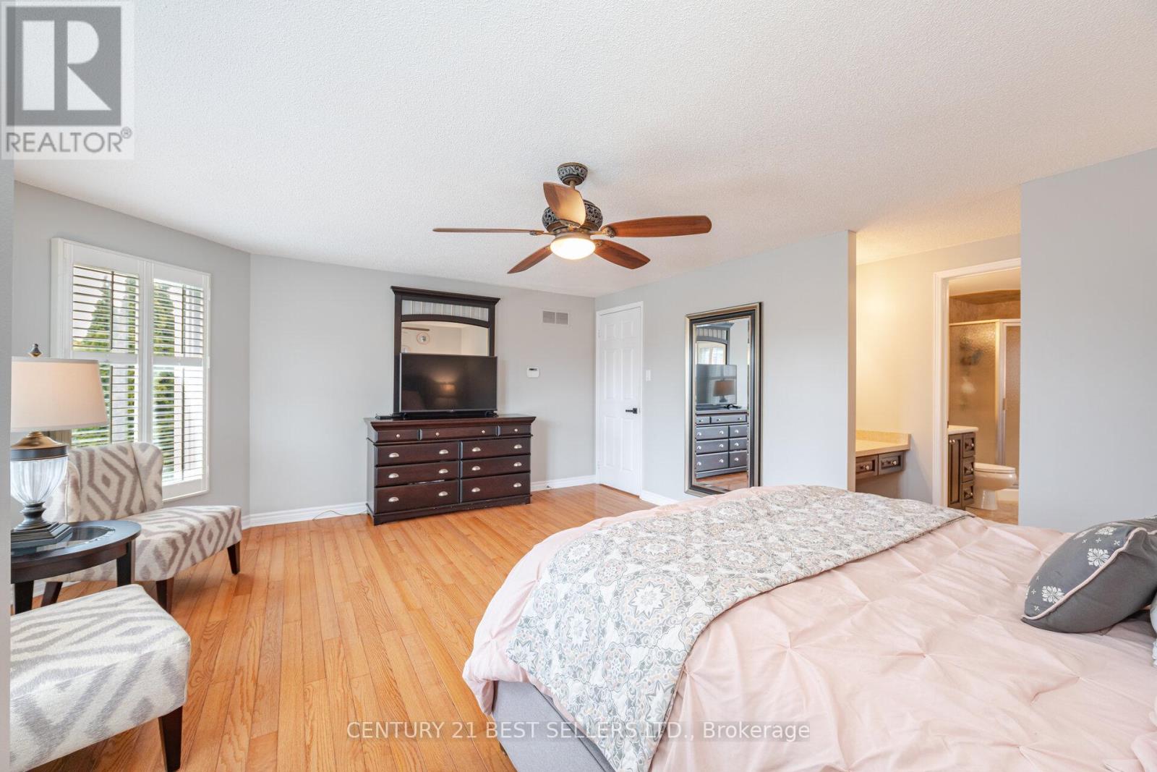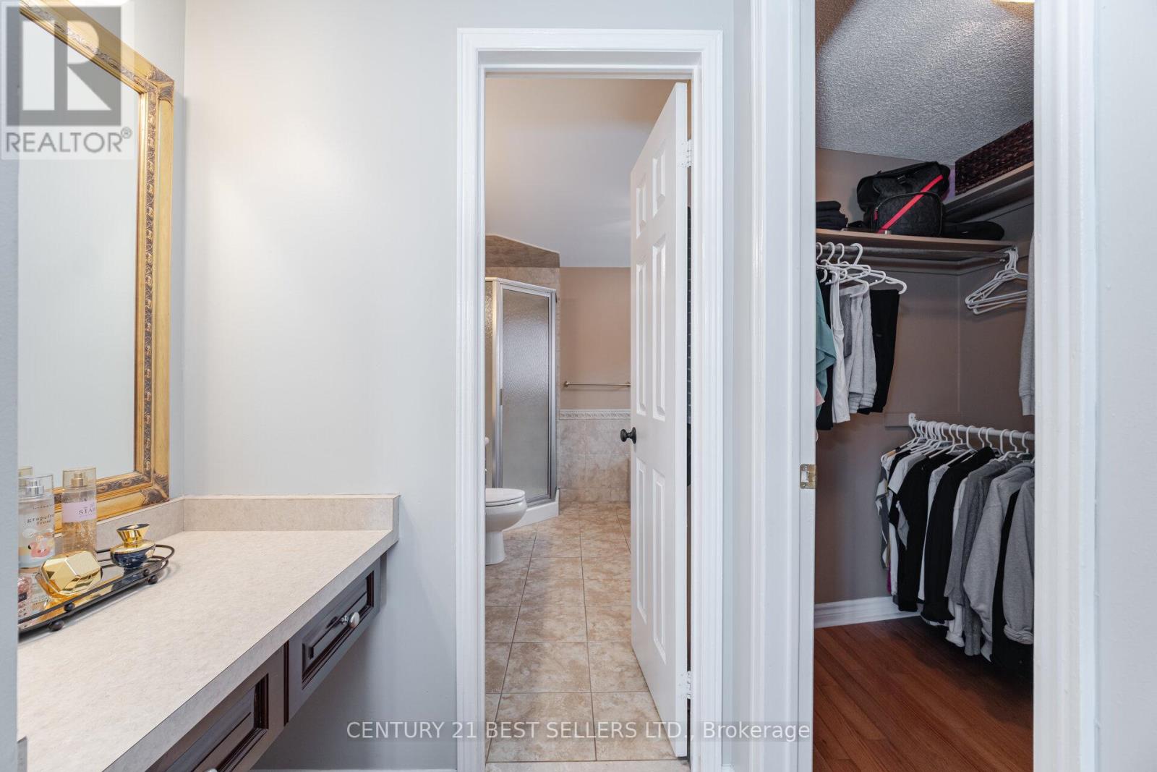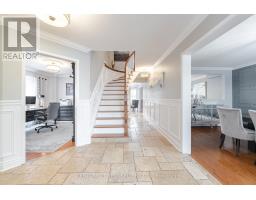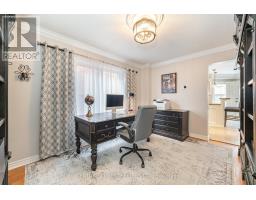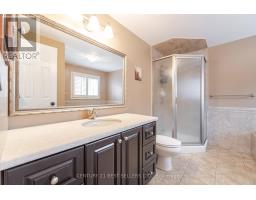657 Savoy Crescent Mississauga, Ontario L5R 3B4
$1,550,000
Absolutely stunning four-bedroom + Den home nestled in a friendly neighborhood, situated on a premium lot with a private backyard oasis. The beautifully landscaped yard features a sparkling swimming pool with a waterfall, surrounded by mature trees for added privacy. The main floor offers a spacious living and family room, formal dining area, a 2-piece powder room, and a bright kitchen with a breakfast area that opens to the backyard. Upstairs, the primary bedroom includes a walk-in closet and a private 4-piece ensuite, with three additional bedrooms and a second full bathroom. Thoughtful upgrades include hardwood flooring throughout, crown moulding, wainscoting, California shutters, and stainless steel appliances. The open-concept finished basement adds extra living space. Recent updates include a new roof (2024), cedar fence (2024), interlocking walkways, and low-voltage landscape lighting. Conveniently located near schools, parks, shopping, and restaurants. MLS# 40256842 Thanks (id:50886)
Open House
This property has open houses!
2:00 pm
Ends at:4:00 pm
Property Details
| MLS® Number | W12084769 |
| Property Type | Single Family |
| Community Name | Hurontario |
| Features | Carpet Free |
| Parking Space Total | 6 |
| Pool Type | Inground Pool |
Building
| Bathroom Total | 3 |
| Bedrooms Above Ground | 4 |
| Bedrooms Total | 4 |
| Appliances | Central Vacuum, Water Heater, Dryer, Washer |
| Basement Development | Finished |
| Basement Type | N/a (finished) |
| Construction Style Attachment | Detached |
| Cooling Type | Central Air Conditioning |
| Exterior Finish | Brick |
| Fireplace Present | Yes |
| Flooring Type | Hardwood |
| Foundation Type | Block |
| Half Bath Total | 1 |
| Heating Fuel | Natural Gas |
| Heating Type | Forced Air |
| Stories Total | 2 |
| Size Interior | 2,000 - 2,500 Ft2 |
| Type | House |
| Utility Water | Municipal Water |
Parking
| Attached Garage | |
| Garage |
Land
| Acreage | No |
| Sewer | Sanitary Sewer |
| Size Depth | 108 Ft ,9 In |
| Size Frontage | 40 Ft |
| Size Irregular | 40 X 108.8 Ft |
| Size Total Text | 40 X 108.8 Ft |
Rooms
| Level | Type | Length | Width | Dimensions |
|---|---|---|---|---|
| Second Level | Primary Bedroom | 5.47 m | 4.53 m | 5.47 m x 4.53 m |
| Second Level | Bedroom 2 | 3 m | 3.12 m | 3 m x 3.12 m |
| Second Level | Bedroom 3 | 4.08 m | 2.91 m | 4.08 m x 2.91 m |
| Second Level | Bedroom 4 | 3.83 m | 3.07 m | 3.83 m x 3.07 m |
| Basement | Recreational, Games Room | 5.17 m | 3.19 m | 5.17 m x 3.19 m |
| Basement | Office | 3.34 m | 2.53 m | 3.34 m x 2.53 m |
| Ground Level | Living Room | 4 m | 3.01 m | 4 m x 3.01 m |
| Ground Level | Dining Room | 5.32 m | 3.17 m | 5.32 m x 3.17 m |
| Ground Level | Kitchen | 5.27 m | 4.43 m | 5.27 m x 4.43 m |
| Ground Level | Family Room | 5.17 m | 3.17 m | 5.17 m x 3.17 m |
https://www.realtor.ca/real-estate/28172073/657-savoy-crescent-mississauga-hurontario-hurontario
Contact Us
Contact us for more information
Monika Bozena Kostrubiec
Salesperson
4 Robert Speck Pkwy #150 Ground Flr
Mississauga, Ontario L4Z 1S1
(905) 273-4211
(905) 273-5763
www.c21bestbuy.com/









