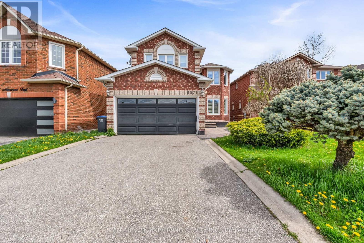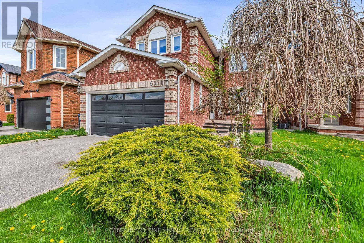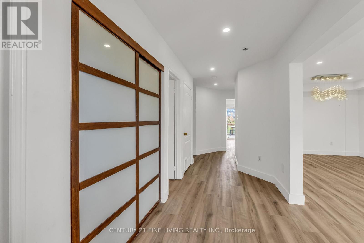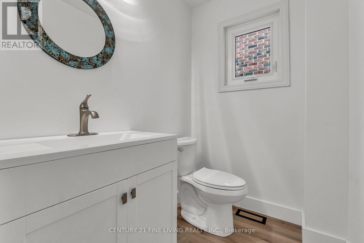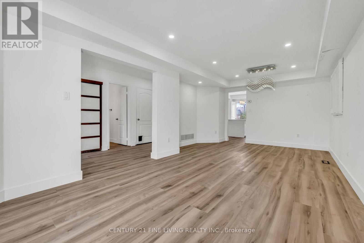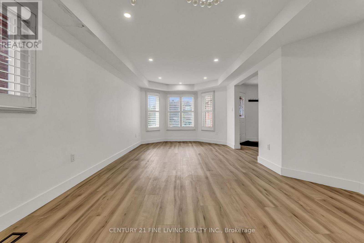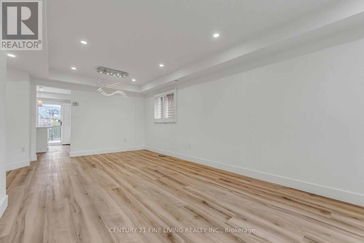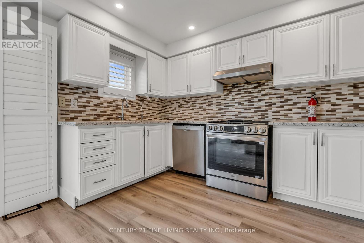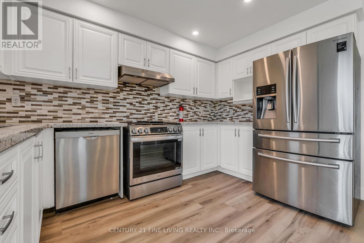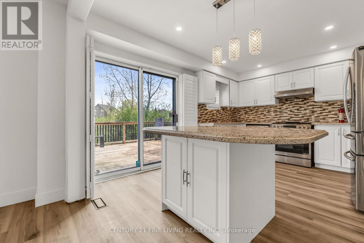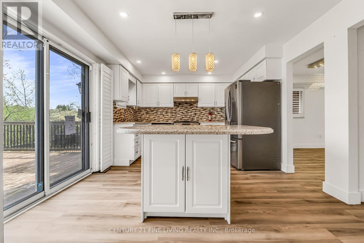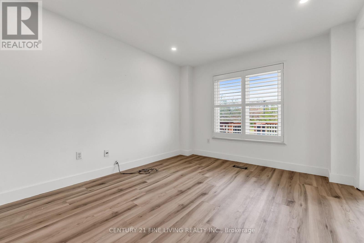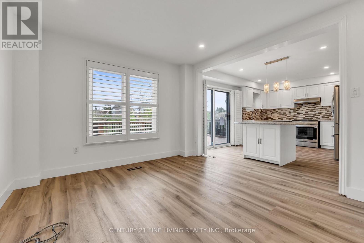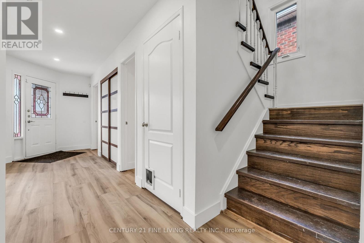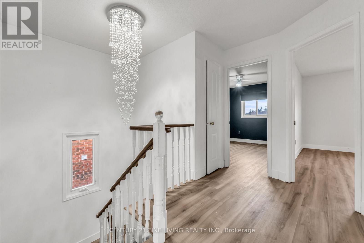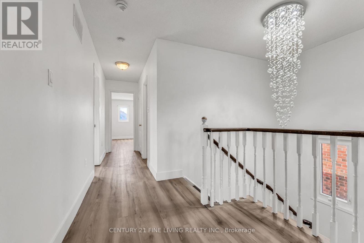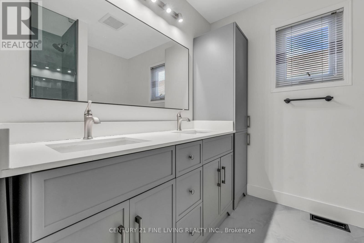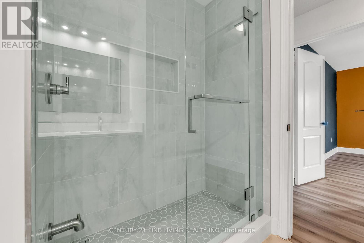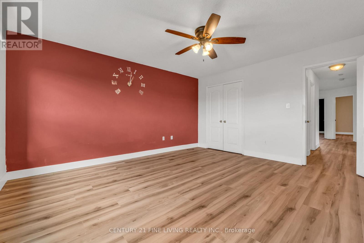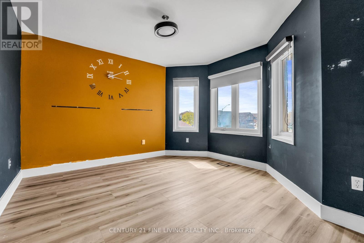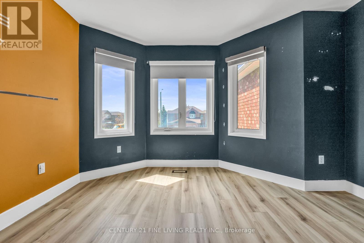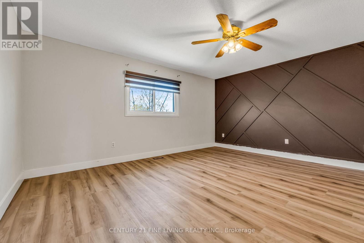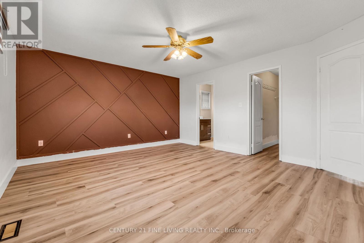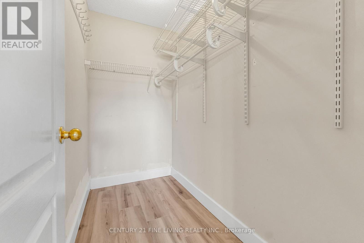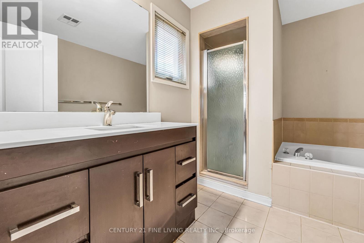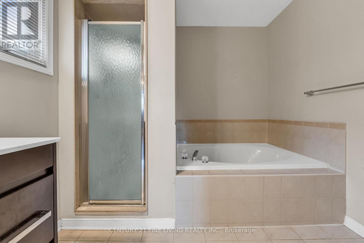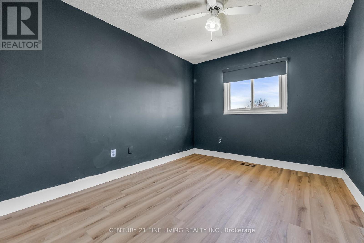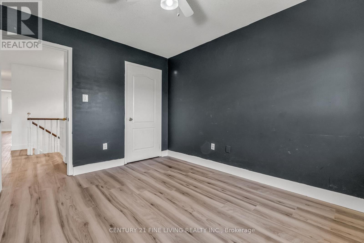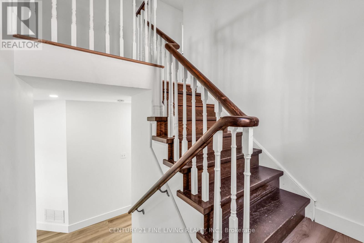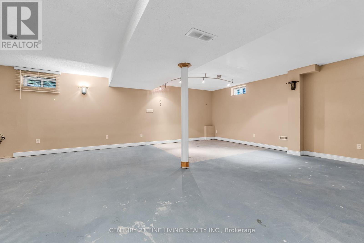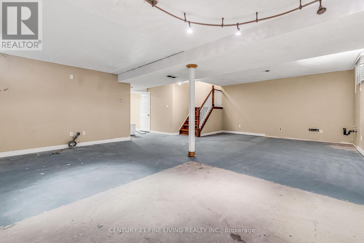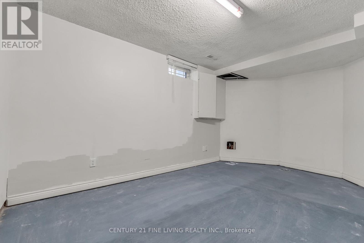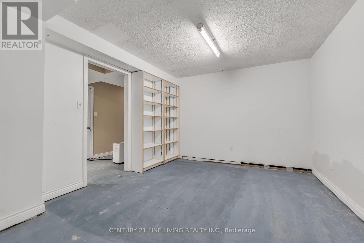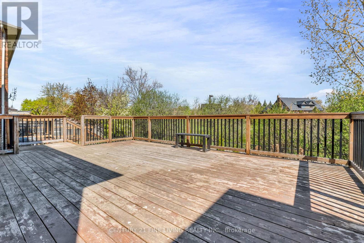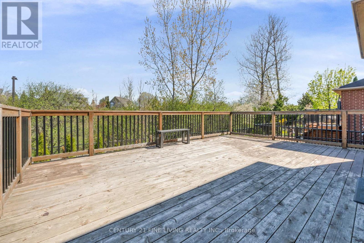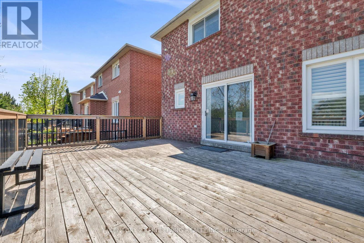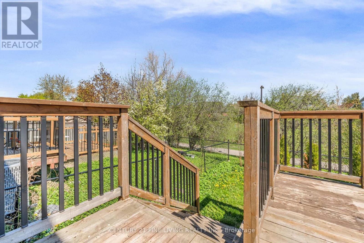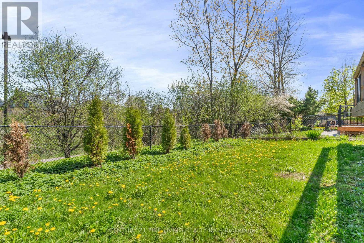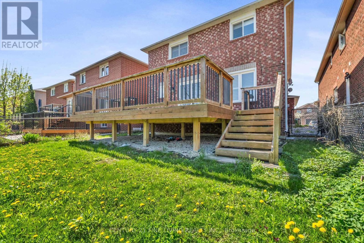6571 Alderwood Trail Mississauga, Ontario L5N 6W3
$1,299,000
****Power of Sale**** Vacant and easy to show. Great opportunity. Renovated Executive 4 Bedroom Home located in one of Mississauga Most Sought After Locations. Open Concept Eat In Kitchen With A Centre Island, Ceramic Backsplash And A Walk Out To The Deck In The Fenced Rear Yard. The Property Backs On To Greenspace. Kitchen Overlooks The Family Room. Large Family Room Has a Fireplace. The Primary Bedroom Has A 4pc Ensuite (Soaker Tub And Separate Shower) And A Walk In Closet. All Other Bedrooms Are Generously Sized. Conveniently Located Main Floor Laundry Room. Large Rec Room In The Basement. There Is A Rough-in In The Basement For A Bathroom. Direct Garage Access. (id:50886)
Property Details
| MLS® Number | W12128660 |
| Property Type | Single Family |
| Community Name | Lisgar |
| Parking Space Total | 4 |
Building
| Bathroom Total | 3 |
| Bedrooms Above Ground | 4 |
| Bedrooms Below Ground | 1 |
| Bedrooms Total | 5 |
| Basement Development | Partially Finished |
| Basement Type | N/a (partially Finished) |
| Construction Style Attachment | Detached |
| Cooling Type | Central Air Conditioning |
| Exterior Finish | Brick |
| Fireplace Present | Yes |
| Flooring Type | Laminate |
| Foundation Type | Unknown |
| Half Bath Total | 1 |
| Heating Fuel | Natural Gas |
| Heating Type | Forced Air |
| Stories Total | 2 |
| Size Interior | 2,000 - 2,500 Ft2 |
| Type | House |
| Utility Water | Municipal Water |
Parking
| Attached Garage | |
| Garage |
Land
| Acreage | No |
| Sewer | Sanitary Sewer |
| Size Depth | 110 Ft ,1 In |
| Size Frontage | 33 Ft ,4 In |
| Size Irregular | 33.4 X 110.1 Ft |
| Size Total Text | 33.4 X 110.1 Ft |
Rooms
| Level | Type | Length | Width | Dimensions |
|---|---|---|---|---|
| Second Level | Primary Bedroom | 4.9 m | 4.24 m | 4.9 m x 4.24 m |
| Second Level | Bedroom 2 | 4.52 m | 4.25 m | 4.52 m x 4.25 m |
| Second Level | Bedroom 3 | 3.81 m | 2.89 m | 3.81 m x 2.89 m |
| Second Level | Bedroom 4 | 3.6 m | 2.89 m | 3.6 m x 2.89 m |
| Basement | Bedroom 5 | 4.57 m | 3.35 m | 4.57 m x 3.35 m |
| Basement | Recreational, Games Room | 7.62 m | 5.94 m | 7.62 m x 5.94 m |
| Main Level | Living Room | 7.21 m | 3.3 m | 7.21 m x 3.3 m |
| Main Level | Dining Room | 7.21 m | 3.3 m | 7.21 m x 3.3 m |
| Main Level | Kitchen | 4.44 m | 3.6 m | 4.44 m x 3.6 m |
| Main Level | Family Room | 4.59 m | 3.35 m | 4.59 m x 3.35 m |
https://www.realtor.ca/real-estate/28269677/6571-alderwood-trail-mississauga-lisgar-lisgar
Contact Us
Contact us for more information
Chaim Platt
Salesperson
3077 Dundas St. W. Suite 201
Toronto, Ontario M6P 1Z7
(416) 849-2121
(416) 902-0101

