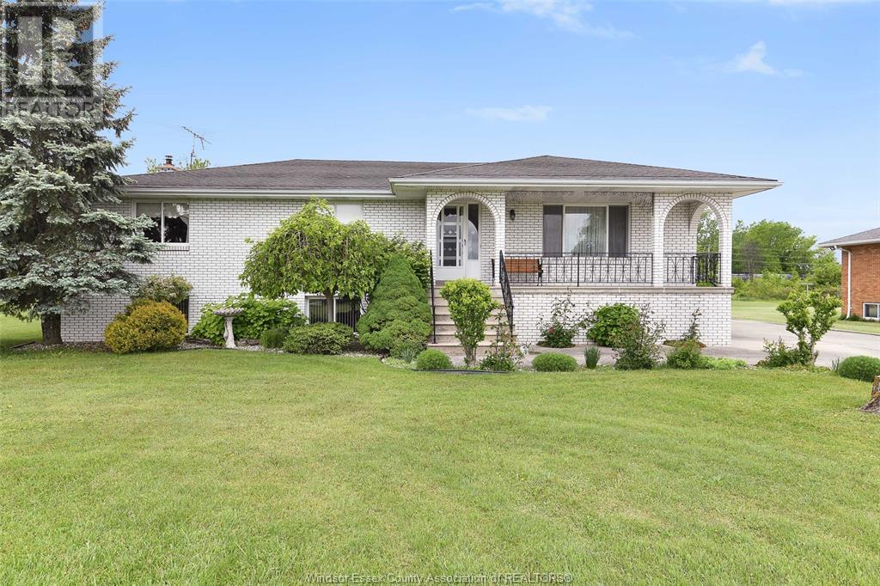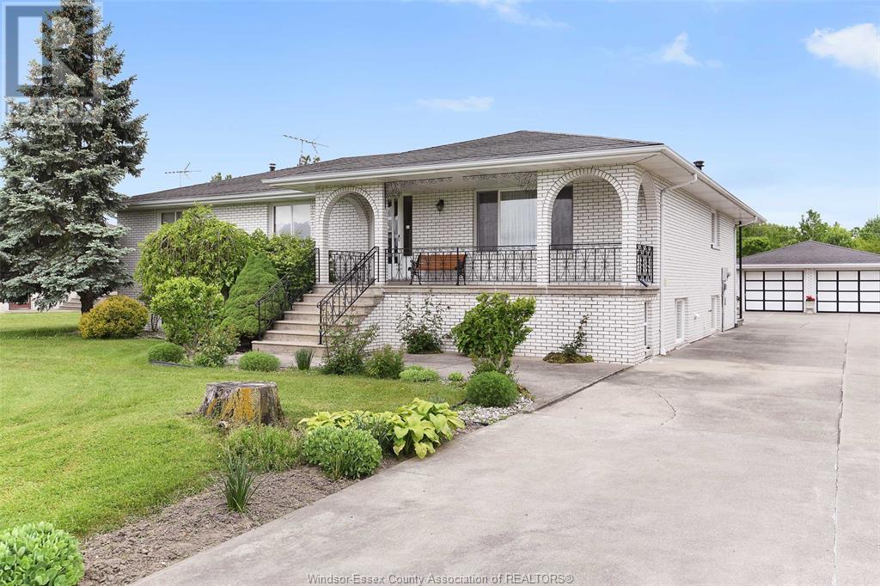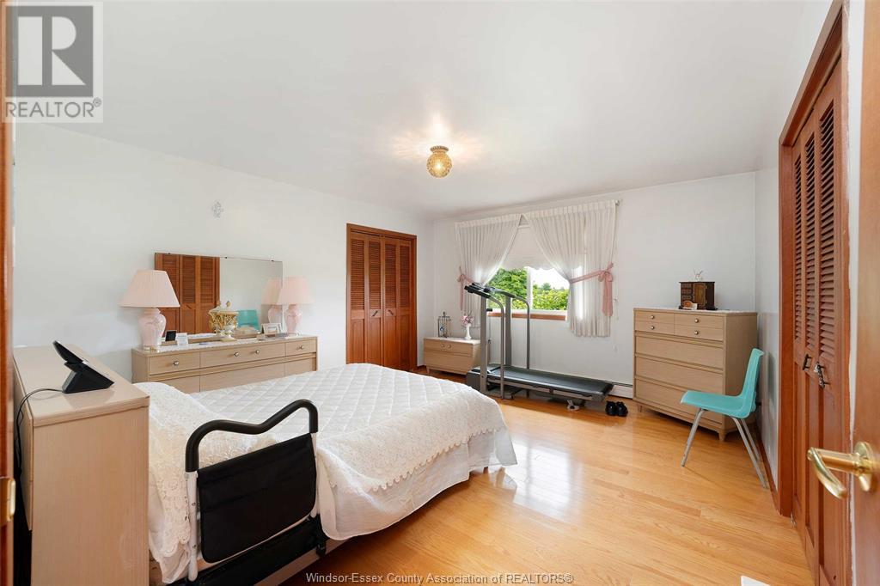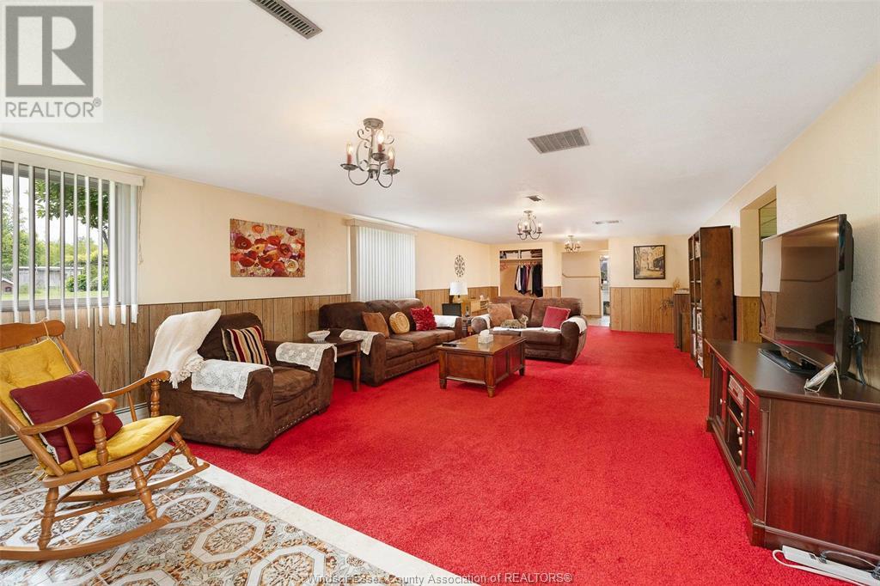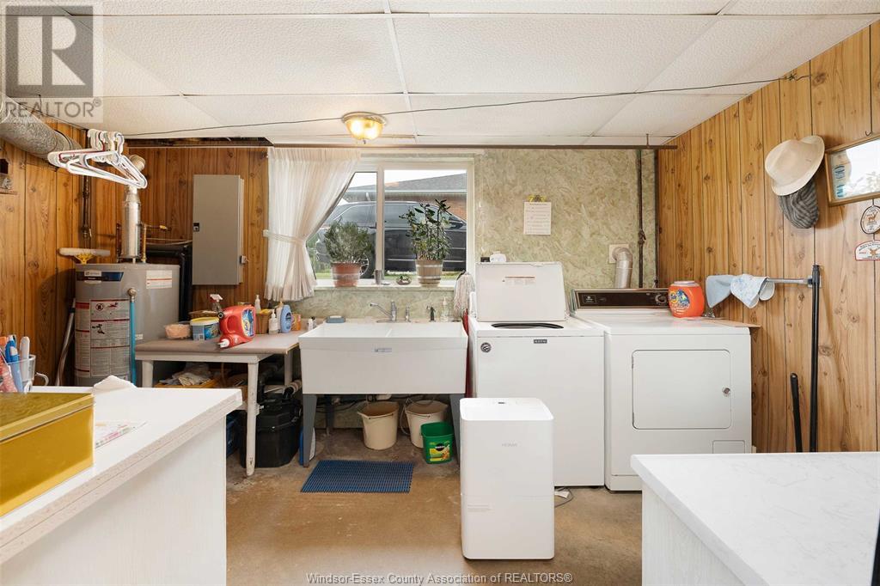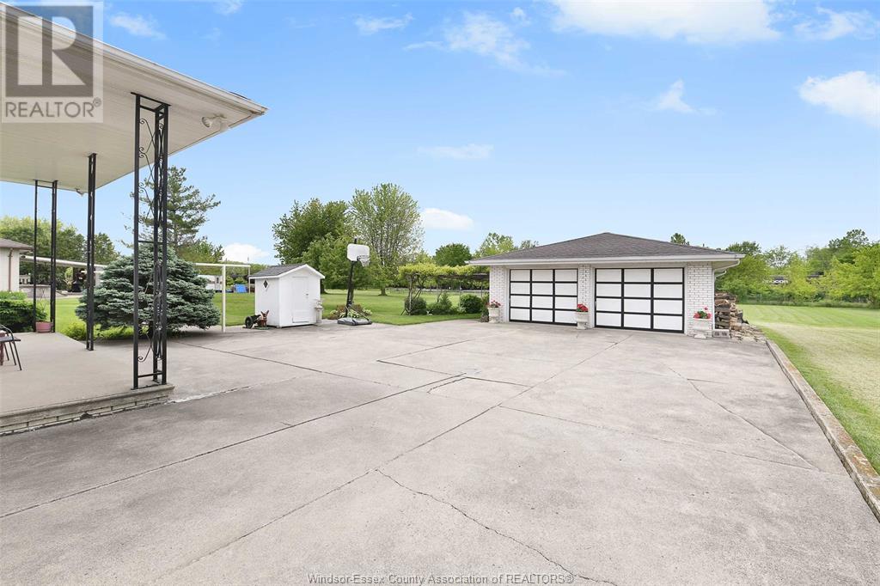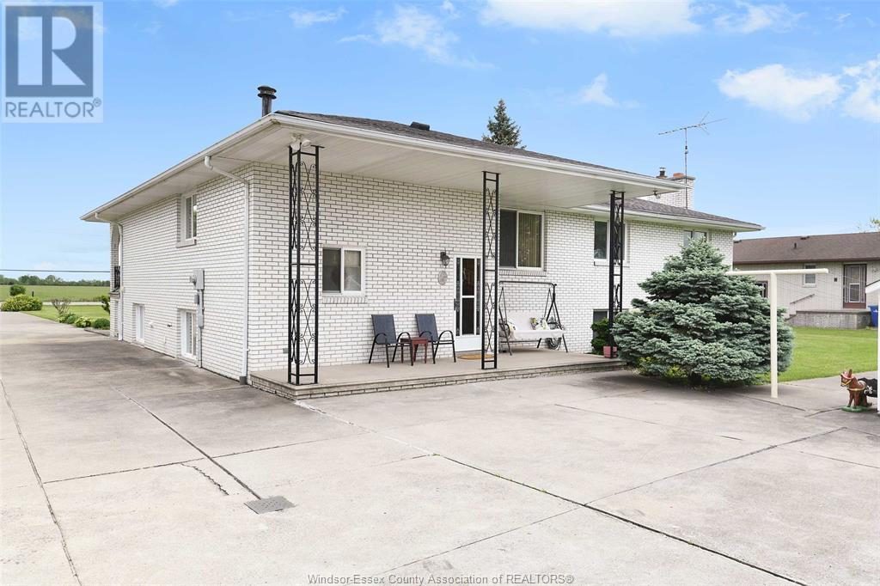658 Concession Rd 2 Amherstburg, Ontario N9V 3R3
$699,658
Welcome to this beautifully maintained custom-built ranch, nestled on just under an acre of lush, landscaped property. With 4 spacious bedrooms and 2 full baths, this fully finished home offers comfort, functionality and plenty of room for the whole family. Step inside to discover an inviting large eat-in kitchen complete with walk-up pantry, perfect for those who love to cook and entertain. The adjoining formal dining room sets the stage for memorable family dinners. Each bedroom is generously sized and features gleaming hardwood floors, adding warmth and elegance. The lower level boasts a second full kitchen, making it ideal for entertaining, extended family stays or multi-generational living. A cozy family room with a fireplace and a dedicated games room offer versatile spaces for relaxation and fun. Outdoors, enjoy a finished cement driveway leading to a detached 2.5 car garage, perfect for hobbyists or extra storage. The expansive yard is dotted with gardens and fruit trees, creating a serene setting for kids to play or for weekend gardening. This is more than just a house- it's a perfect family home ready to create a lifetime of memories. (id:50886)
Property Details
| MLS® Number | 25013496 |
| Property Type | Single Family |
| Features | Golf Course/parkland, Double Width Or More Driveway, Concrete Driveway, Side Driveway |
Building
| Bathroom Total | 2 |
| Bedrooms Above Ground | 4 |
| Bedrooms Total | 4 |
| Appliances | Dishwasher, Dryer, Washer, Two Stoves, Two Refrigerators |
| Architectural Style | Bungalow, Ranch |
| Constructed Date | 1974 |
| Construction Style Attachment | Detached |
| Cooling Type | Central Air Conditioning |
| Exterior Finish | Brick |
| Fireplace Fuel | Wood |
| Fireplace Present | Yes |
| Fireplace Type | Insert |
| Flooring Type | Carpeted, Ceramic/porcelain, Hardwood, Cushion/lino/vinyl |
| Foundation Type | Block |
| Heating Fuel | Natural Gas |
| Heating Type | Boiler, Forced Air |
| Stories Total | 1 |
| Type | House |
Parking
| Detached Garage | |
| Garage |
Land
| Acreage | No |
| Landscape Features | Landscaped |
| Sewer | Septic System |
| Size Irregular | 98.15 X 437.44 / 0 Ac |
| Size Total Text | 98.15 X 437.44 / 0 Ac |
| Zoning Description | Res |
Rooms
| Level | Type | Length | Width | Dimensions |
|---|---|---|---|---|
| Lower Level | Fruit Cellar | Measurements not available | ||
| Lower Level | Cold Room | Measurements not available | ||
| Lower Level | Games Room | 15.2 x 34 | ||
| Lower Level | Family Room/fireplace | 15.3 x 36.11 | ||
| Lower Level | Laundry Room | 13.7 x 8.6 | ||
| Lower Level | Kitchen | 15.2 x 7.5 | ||
| Main Level | 3pc Bathroom | 5.5 x 8.7 | ||
| Main Level | 4pc Bathroom | 8 x 8 | ||
| Main Level | Other | Measurements not available | ||
| Main Level | Bedroom | 10.11 x 11.8 | ||
| Main Level | Bedroom | 12 x 11.8 | ||
| Main Level | Bedroom | 12 x 9.11 | ||
| Main Level | Primary Bedroom | 15.2 x 13.4 | ||
| Main Level | Dining Room | 16.1 x 12.5 | ||
| Main Level | Kitchen | 14.2 x 16.7 | ||
| Main Level | Living Room | 15.2 x 17.10 | ||
| Main Level | Foyer | Measurements not available |
https://www.realtor.ca/real-estate/28385827/658-concession-rd-2-amherstburg
Contact Us
Contact us for more information
Brad Bondy
Broker
bradbondy.com/
www.facebook.com/teambradbondy
www.linkedin.com/in/brad-bondy-team/
www.instagram.com/teambradbondy/
80 Sandwich Street South
Amherstburg, Ontario N9V 1Z6
(519) 736-1766
(519) 736-1765
www.remax-preferred-on.com/
Amy Bailey
Sales Person
80 Sandwich Street South
Amherstburg, Ontario N9V 1Z6
(519) 736-1766
(519) 736-1765
www.remax-preferred-on.com/

