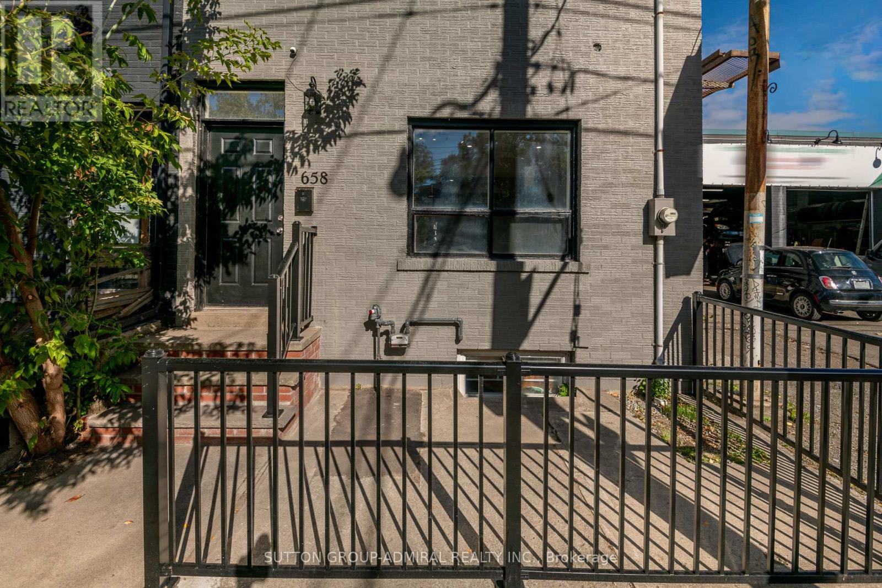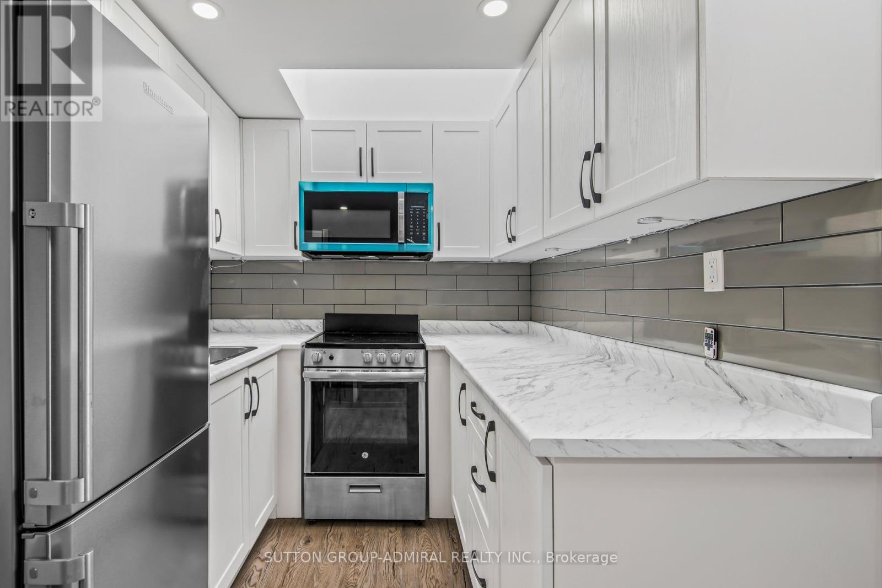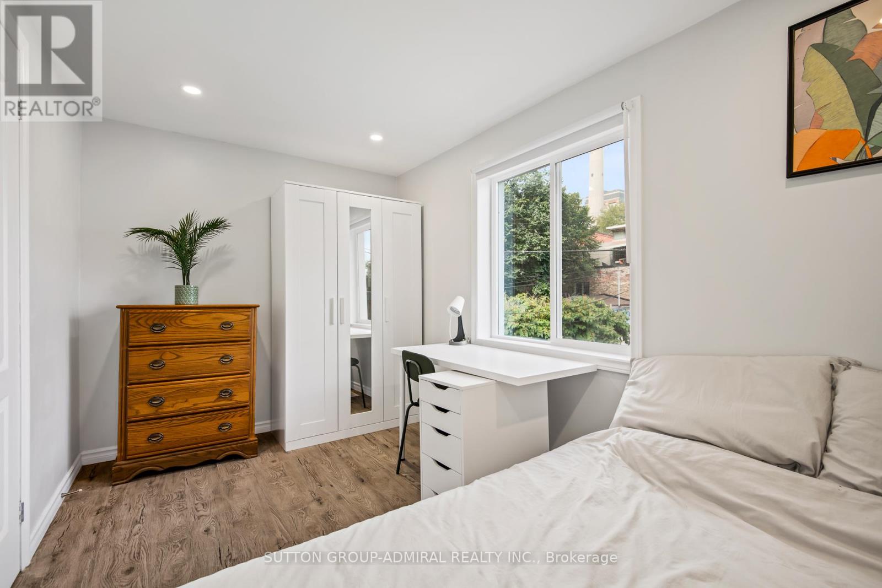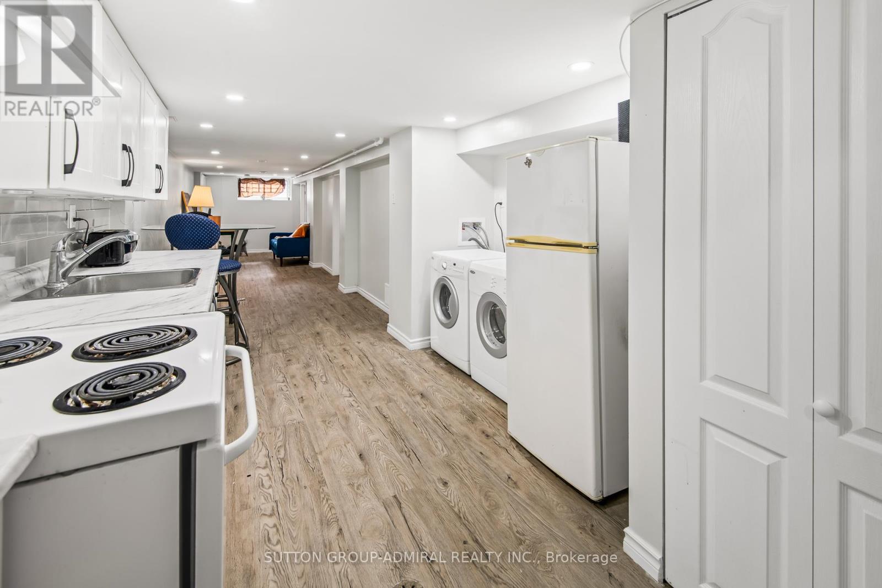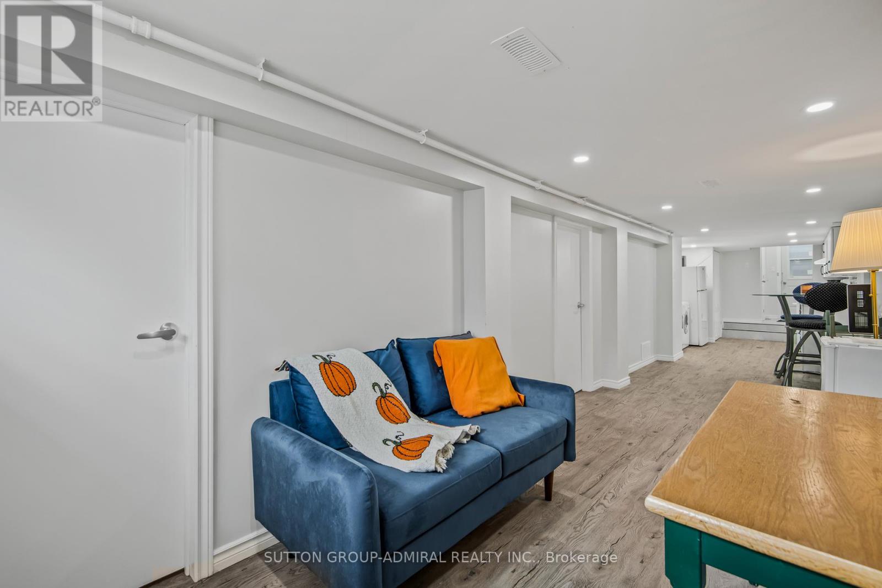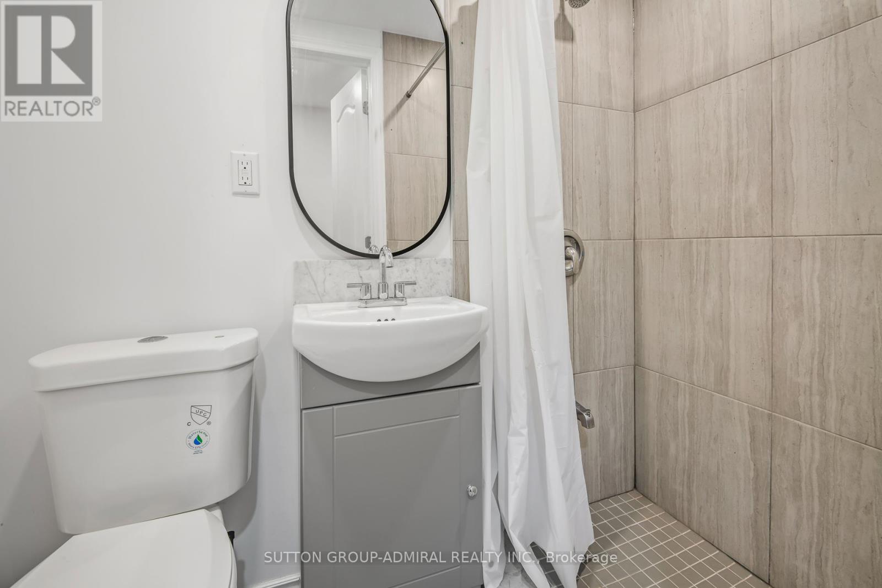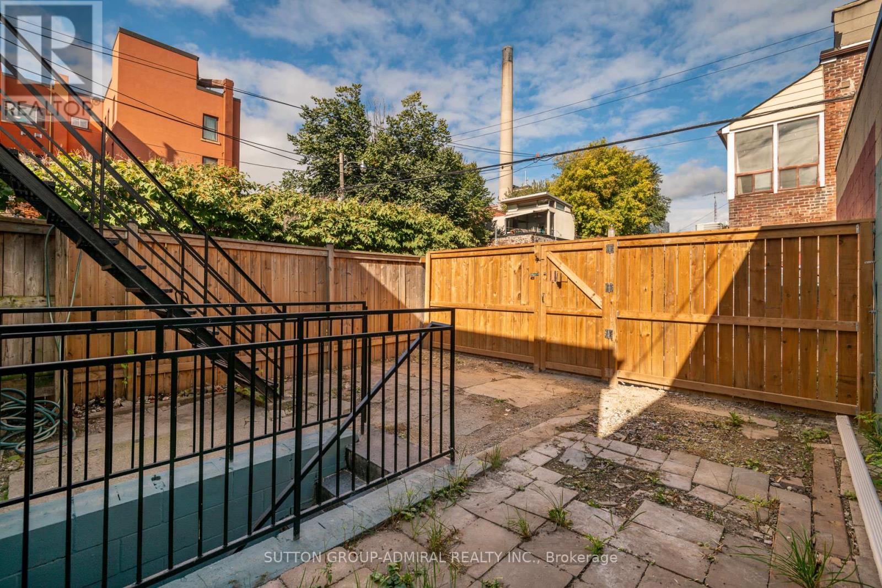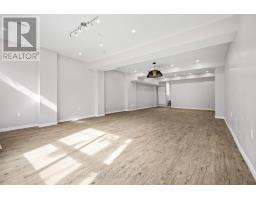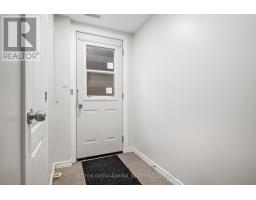658 Dundas Street W Toronto, Ontario M5T 1H9
$1,388,800
INVESTOR'S DREAM DOWNTOWN C1! Welcome to 658 Dundas St. W. Located in the vibrant & high-demand Kensington-Chinatown area. This legal Triplex offers immediate revenue generation with a work-live main floor unit and 2 additional units on the upper floor. PLUS enjoy the upside potential to increase total number of units in the future. This charming neighbourhood continues to only improve with major Alexandra Park redevelopments across the street. Great location to live, work and raise a family with schools, shopping, restaurants and all of the wonders of this beautiful city just outside your door! Live in and rent out potential makes this property a Must See! (id:50886)
Property Details
| MLS® Number | C9383305 |
| Property Type | Single Family |
| Community Name | Kensington-Chinatown |
| AmenitiesNearBy | Hospital, Park, Schools |
| CommunityFeatures | Community Centre |
| Features | Paved Yard, Carpet Free |
| ParkingSpaceTotal | 2 |
| ViewType | City View |
Building
| BathroomTotal | 4 |
| BedroomsAboveGround | 3 |
| BedroomsBelowGround | 2 |
| BedroomsTotal | 5 |
| BasementDevelopment | Finished |
| BasementFeatures | Walk Out |
| BasementType | N/a (finished) |
| CoolingType | Central Air Conditioning |
| ExteriorFinish | Brick Facing |
| HalfBathTotal | 1 |
| HeatingFuel | Natural Gas |
| HeatingType | Forced Air |
| StoriesTotal | 2 |
| Type | Triplex |
| UtilityWater | Municipal Water |
Land
| Acreage | No |
| FenceType | Fenced Yard |
| LandAmenities | Hospital, Park, Schools |
| Sewer | Sanitary Sewer |
| SizeDepth | 90 Ft |
| SizeFrontage | 18 Ft ,6 In |
| SizeIrregular | 18.5 X 90 Ft |
| SizeTotalText | 18.5 X 90 Ft |
Rooms
| Level | Type | Length | Width | Dimensions |
|---|---|---|---|---|
| Second Level | Bedroom | 4.04 m | 2.37 m | 4.04 m x 2.37 m |
| Second Level | Kitchen | 2.07 m | 1.98 m | 2.07 m x 1.98 m |
| Second Level | Living Room | 3.41 m | 2.29 m | 3.41 m x 2.29 m |
| Second Level | Bedroom | Measurements not available | ||
| Second Level | Bedroom | Measurements not available | ||
| Second Level | Kitchen | Measurements not available | ||
| Basement | Bedroom | 3.5 m | 2.38 m | 3.5 m x 2.38 m |
| Basement | Living Room | 6.17 m | 2.29 m | 6.17 m x 2.29 m |
| Basement | Kitchen | 5.49 m | 2.29 m | 5.49 m x 2.29 m |
| Basement | Bedroom | 3.73 m | 2.38 m | 3.73 m x 2.38 m |
| Main Level | Study | 11.43 m | 5.21 m | 11.43 m x 5.21 m |
Utilities
| Cable | Installed |
| Sewer | Installed |
Interested?
Contact us for more information
Cyrille Brown
Salesperson
1206 Centre Street
Thornhill, Ontario L4J 3M9



