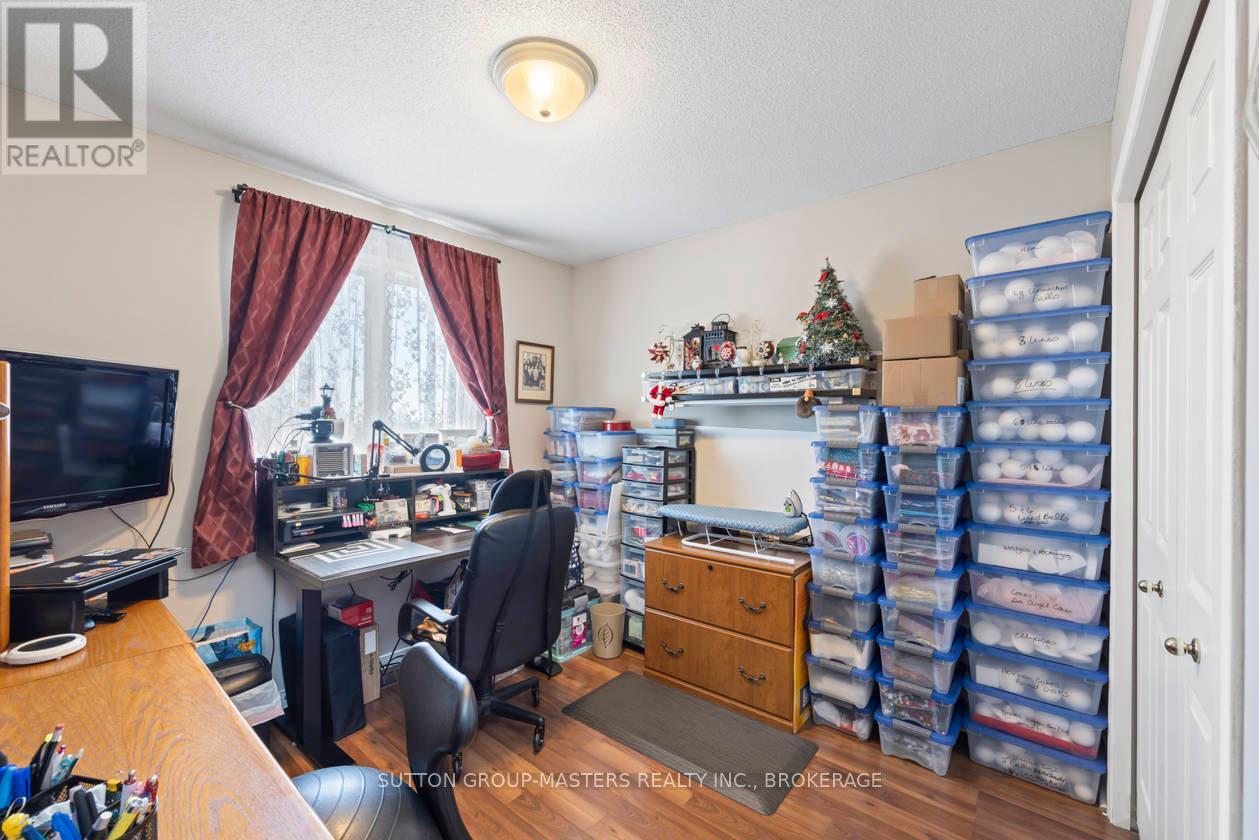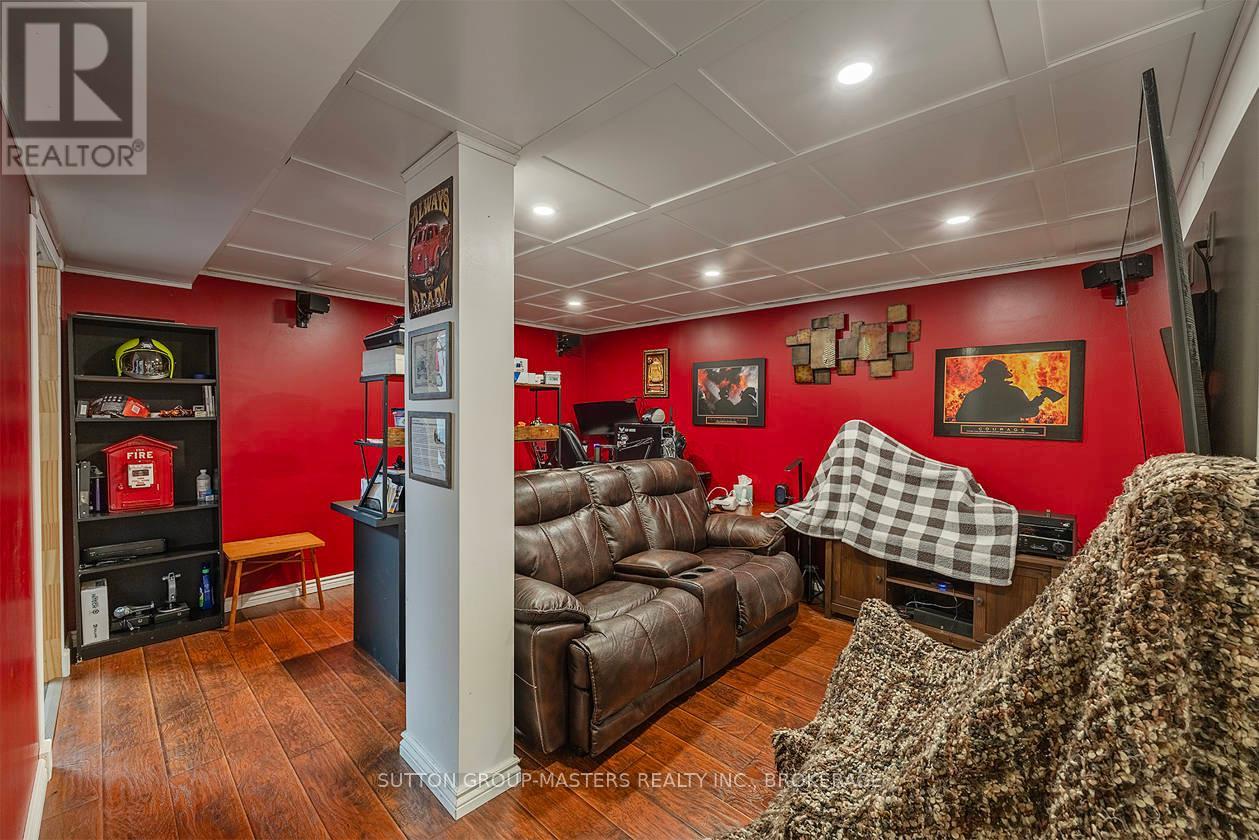658 Tanner Drive Kingston, Ontario K7M 8Y2
$555,322
Welcome to 658 Tanner Drive! This well-maintained 3-bedroom semi-detached home is ideally located on a bus route, offering convenience and comfort. The main floor features a functional kitchen with abundant natural light and ample space for a dining table, seamlessly flowing into the living room. A convenient half-bathroom completes this level. Upstairs, the spacious primary bedroom boasts two large closets and is just steps away from the full bathroom. Two additional generous-sized bedrooms are an added bonus. Need more space? The fully finished basement includes a cozy family room, an exercise area, and a beautifully designed laundry room. Outside, you'll find a fully fenced yard, a lovely deck, and an attached garage with plenty of driveway parking. Don't miss out - come see it for yourself! (id:50886)
Property Details
| MLS® Number | X12068977 |
| Property Type | Single Family |
| Community Name | 35 - East Gardiners Rd |
| Parking Space Total | 3 |
Building
| Bathroom Total | 2 |
| Bedrooms Above Ground | 3 |
| Bedrooms Total | 3 |
| Age | 16 To 30 Years |
| Appliances | Garage Door Opener Remote(s), Blinds, Dishwasher, Dryer, Microwave, Stove, Washer, Refrigerator |
| Basement Development | Finished |
| Basement Type | Full (finished) |
| Construction Style Attachment | Semi-detached |
| Cooling Type | Central Air Conditioning |
| Exterior Finish | Brick, Vinyl Siding |
| Fire Protection | Monitored Alarm |
| Foundation Type | Block |
| Half Bath Total | 1 |
| Heating Fuel | Natural Gas |
| Heating Type | Forced Air |
| Stories Total | 2 |
| Size Interior | 1,100 - 1,500 Ft2 |
| Type | House |
| Utility Water | Municipal Water |
Parking
| Attached Garage | |
| Garage |
Land
| Acreage | No |
| Landscape Features | Landscaped |
| Sewer | Sanitary Sewer |
| Size Depth | 118 Ft |
| Size Frontage | 29 Ft ,7 In |
| Size Irregular | 29.6 X 118 Ft |
| Size Total Text | 29.6 X 118 Ft |
| Zoning Description | Ur3 |
Rooms
| Level | Type | Length | Width | Dimensions |
|---|---|---|---|---|
| Second Level | Primary Bedroom | 3.08 m | 3.51 m | 3.08 m x 3.51 m |
| Second Level | Bedroom 2 | 3.33 m | 4.11 m | 3.33 m x 4.11 m |
| Second Level | Bedroom 3 | 3.08 m | 3.51 m | 3.08 m x 3.51 m |
| Second Level | Bathroom | 3.08 m | 1.55 m | 3.08 m x 1.55 m |
| Basement | Laundry Room | 2.75 m | 5.02 m | 2.75 m x 5.02 m |
| Basement | Family Room | 5.04 m | 440 m | 5.04 m x 440 m |
| Basement | Exercise Room | 2.07 m | 3 m | 2.07 m x 3 m |
| Main Level | Living Room | 3.33 m | 4.83 m | 3.33 m x 4.83 m |
| Main Level | Dining Room | 3.08 m | 2.03 m | 3.08 m x 2.03 m |
| Main Level | Kitchen | 3.08 m | 2.91 m | 3.08 m x 2.91 m |
| Main Level | Bathroom | 1.91 m | 1.53 m | 1.91 m x 1.53 m |
Contact Us
Contact us for more information
Leslie Hacault
Broker
www.lesliesellskingston.com/
1050 Gardiners Road
Kingston, Ontario K7P 1R7
(613) 384-5500
www.suttonkingston.com/

































































































