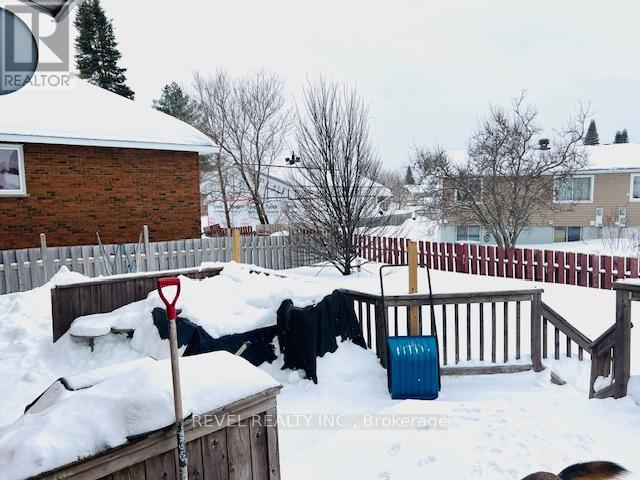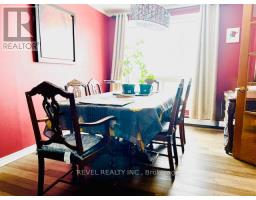659 Birch Street S Timmins, Ontario P4N 7S6
$389,900
Welcome to this spacious 1,786-square-foot 2-storey home offering 4 generously sized bedrooms, all conveniently located on the same level. Enjoy the comfort and convenience of a bathroom on every floor. The main level boasts both a welcoming living room and a cozy family room, great for family gatherings or quiet relaxation. There is also a separate dining room, which offers a formal yet inviting space to enjoy meals together. The finished basement adds another area of the home for entertaining or creating a play area for the kids. Plus there is as an additional bedroom for guests or family. Outside, you will find a spacious, fully fenced yard and large deck, providing a safe and private area for children to play, pets to roam or for hosting outdoor events.The attached 19x21 heated garage offers plenty of room for parking and storage, ensuring you have everything you need.This home combines comfort, convenience and plenty of room for the growing family. Close to Leo DelVillano Park and schools. (id:50886)
Property Details
| MLS® Number | T12012078 |
| Property Type | Single Family |
| Community Name | TS - SE |
| Parking Space Total | 4 |
Building
| Bathroom Total | 3 |
| Bedrooms Above Ground | 4 |
| Bedrooms Below Ground | 1 |
| Bedrooms Total | 5 |
| Age | 31 To 50 Years |
| Appliances | Dishwasher, Stove, Refrigerator |
| Basement Development | Finished |
| Basement Type | N/a (finished) |
| Construction Style Attachment | Detached |
| Cooling Type | Wall Unit |
| Exterior Finish | Brick |
| Foundation Type | Unknown |
| Half Bath Total | 1 |
| Heating Fuel | Natural Gas |
| Heating Type | Hot Water Radiator Heat |
| Stories Total | 2 |
| Size Interior | 1,500 - 2,000 Ft2 |
| Type | House |
| Utility Water | Municipal Water |
Parking
| Attached Garage | |
| Garage |
Land
| Acreage | No |
| Sewer | Sanitary Sewer |
| Size Depth | 100 Ft |
| Size Frontage | 65 Ft |
| Size Irregular | 65 X 100 Ft |
| Size Total Text | 65 X 100 Ft |
| Zoning Description | Na-r2 |
Rooms
| Level | Type | Length | Width | Dimensions |
|---|---|---|---|---|
| Second Level | Bedroom 2 | 3.32 m | 3.27 m | 3.32 m x 3.27 m |
| Second Level | Bedroom 3 | 3.2 m | 3.55 m | 3.2 m x 3.55 m |
| Second Level | Bedroom 4 | 3.2 m | 3.06 m | 3.2 m x 3.06 m |
| Second Level | Primary Bedroom | 4.36 m | 3.67 m | 4.36 m x 3.67 m |
| Basement | Other | 4.41 m | 2.08 m | 4.41 m x 2.08 m |
| Basement | Other | 1.99 m | 2.29 m | 1.99 m x 2.29 m |
| Basement | Other | 1.52 m | 1.98 m | 1.52 m x 1.98 m |
| Basement | Laundry Room | 1.76 m | 3.19 m | 1.76 m x 3.19 m |
| Basement | Bedroom 5 | 5.1 m | 3.18 m | 5.1 m x 3.18 m |
| Basement | Recreational, Games Room | 7.55 m | 3.97 m | 7.55 m x 3.97 m |
| Main Level | Kitchen | 4.37 m | 3.49 m | 4.37 m x 3.49 m |
| Main Level | Dining Room | 2.89 m | 3.42 m | 2.89 m x 3.42 m |
| Main Level | Living Room | 6.13 m | 3.88 m | 6.13 m x 3.88 m |
| Main Level | Family Room | 5.85 m | 3.41 m | 5.85 m x 3.41 m |
| Main Level | Foyer | 3 m | 2.02 m | 3 m x 2.02 m |
Utilities
| Cable | Available |
| Sewer | Available |
https://www.realtor.ca/real-estate/28007182/659-birch-street-s-timmins-ts-se-ts-se
Contact Us
Contact us for more information
Pam Mavrinac
Salesperson
255 Algonquin Blvd. W.
Timmins, Ontario P4N 2R8
(705) 288-3834

































































