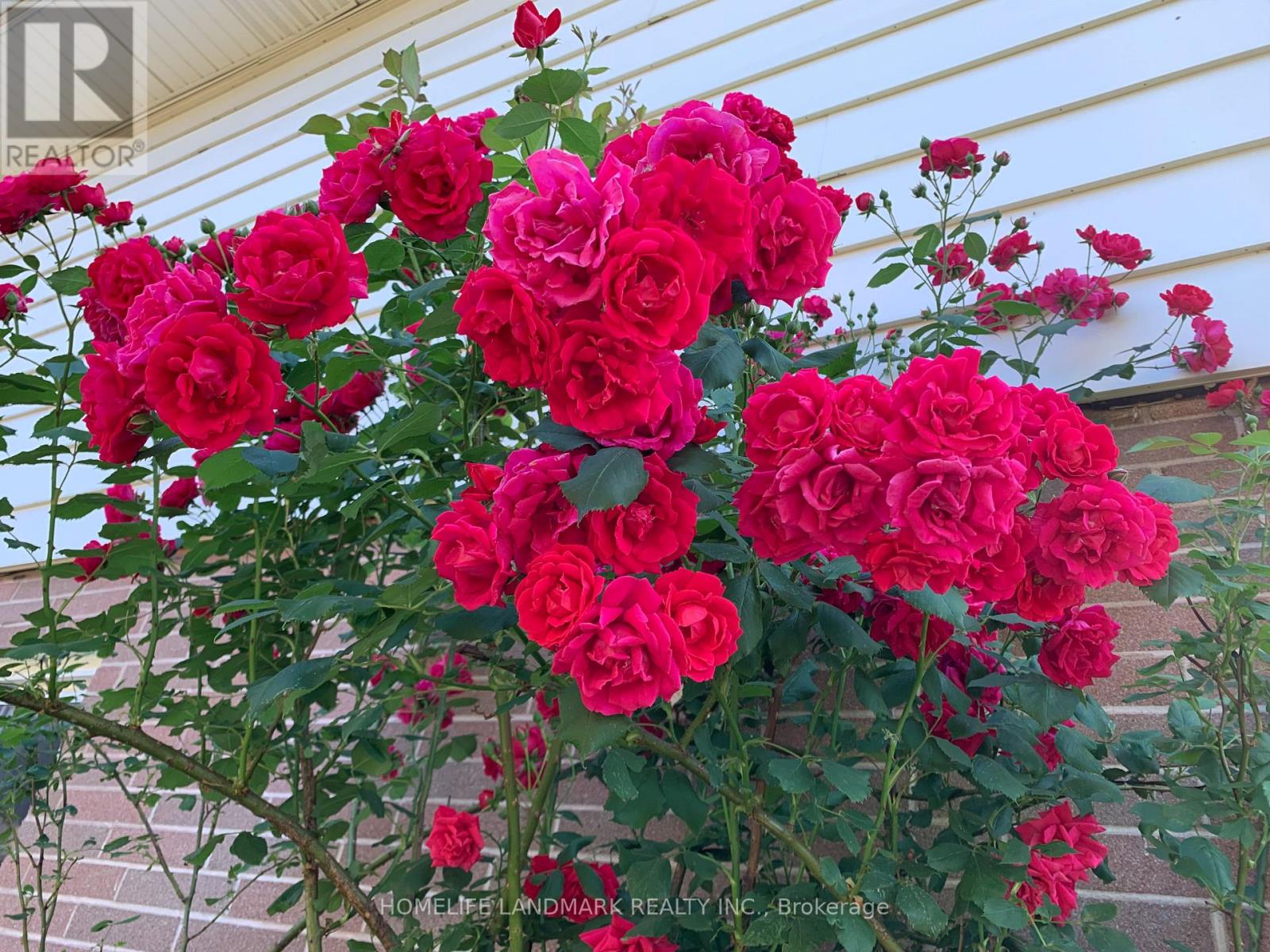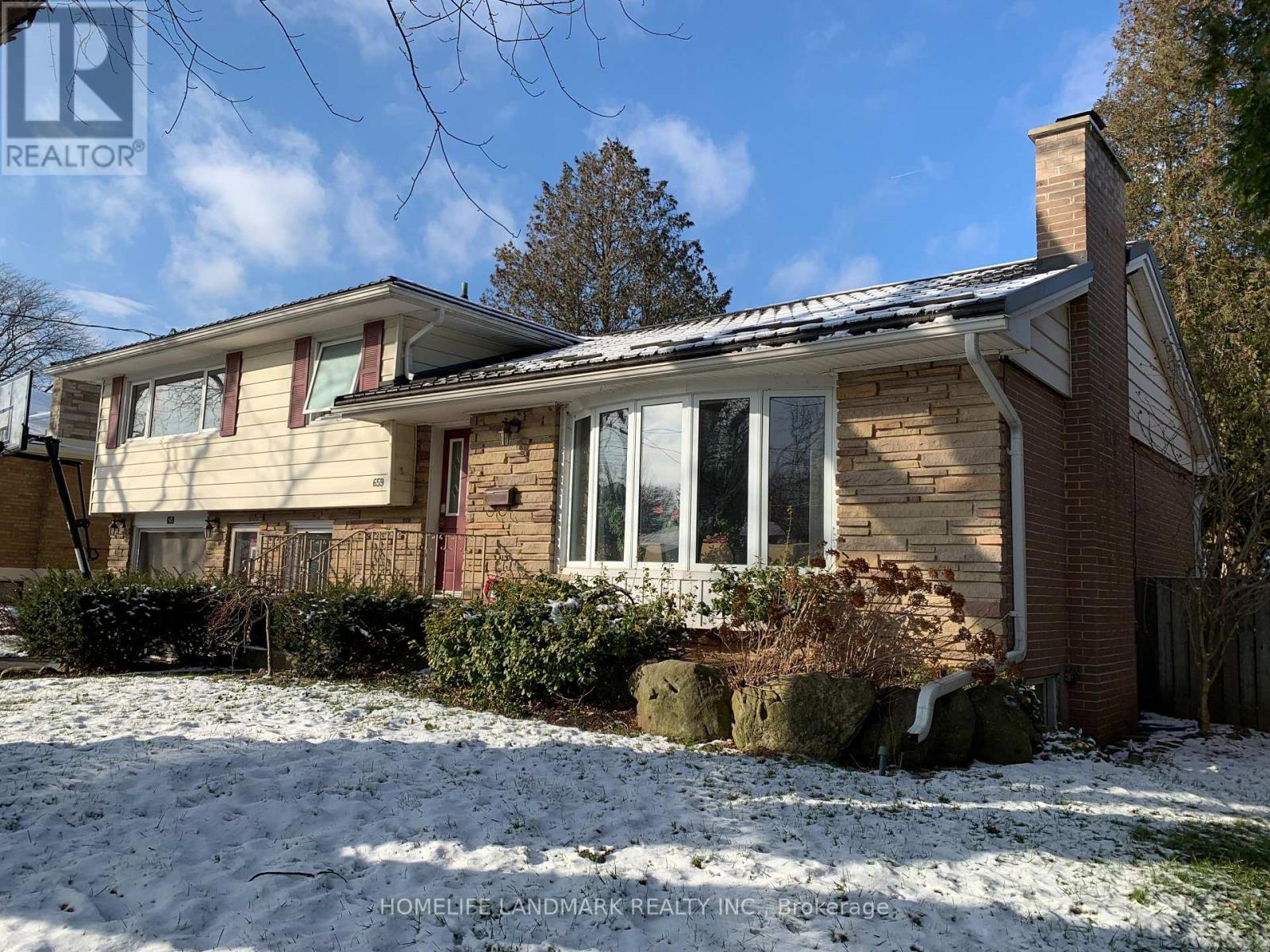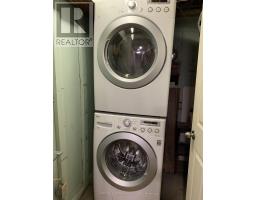659 Gayne Boulevard Burlington, Ontario L7T 3W1
5 Bedroom
2 Bathroom
Fireplace
Central Air Conditioning
Forced Air
$3,980 Monthly
Spacious & Comfortable Home in Aldershot, backing onto a school park, close to highways, shopping, schools, and hospitals. Features three upper bedrooms, a bright living room, an eat-in kitchen, a dining room with deck access, a main-floor family room with backyard access, two lower-level bedrooms, and a basement recreation room. The full fenced large backyard offers mature trees and garden space. (id:50886)
Property Details
| MLS® Number | W12004520 |
| Property Type | Single Family |
| Community Name | LaSalle |
| Parking Space Total | 3 |
Building
| Bathroom Total | 2 |
| Bedrooms Above Ground | 3 |
| Bedrooms Below Ground | 2 |
| Bedrooms Total | 5 |
| Basement Development | Finished |
| Basement Type | N/a (finished) |
| Construction Style Attachment | Detached |
| Construction Style Split Level | Sidesplit |
| Cooling Type | Central Air Conditioning |
| Exterior Finish | Brick |
| Fireplace Present | Yes |
| Foundation Type | Concrete |
| Heating Fuel | Natural Gas |
| Heating Type | Forced Air |
| Type | House |
| Utility Water | Municipal Water |
Parking
| No Garage |
Land
| Acreage | No |
| Sewer | Sanitary Sewer |
| Size Depth | 131 Ft |
| Size Frontage | 66 Ft |
| Size Irregular | 66 X 131 Ft |
| Size Total Text | 66 X 131 Ft |
Rooms
| Level | Type | Length | Width | Dimensions |
|---|---|---|---|---|
| Second Level | Primary Bedroom | 4.54 m | 3.5 m | 4.54 m x 3.5 m |
| Second Level | Bedroom 2 | 4.31 m | 3.14 m | 4.31 m x 3.14 m |
| Second Level | Bedroom 3 | 3.32 m | 3.09 m | 3.32 m x 3.09 m |
| Second Level | Bathroom | 2.61 m | 2.33 m | 2.61 m x 2.33 m |
| Basement | Recreational, Games Room | 3.35 m | 3.12 m | 3.35 m x 3.12 m |
| Basement | Bedroom 4 | 3.93 m | 3.88 m | 3.93 m x 3.88 m |
| Basement | Bedroom 5 | 3.32 m | 3.09 m | 3.32 m x 3.09 m |
| Main Level | Living Room | 4.36 m | 5.35 m | 4.36 m x 5.35 m |
| Main Level | Dining Room | 3.65 m | 3.17 m | 3.65 m x 3.17 m |
| Main Level | Kitchen | 4.21 m | 3.17 m | 4.21 m x 3.17 m |
| Ground Level | Family Room | 5.02 m | 3.37 m | 5.02 m x 3.37 m |
https://www.realtor.ca/real-estate/27989651/659-gayne-boulevard-burlington-lasalle-lasalle
Contact Us
Contact us for more information
Wei Luo
Salesperson
Homelife Landmark Realty Inc.
7240 Woodbine Ave Unit 103
Markham, Ontario L3R 1A4
7240 Woodbine Ave Unit 103
Markham, Ontario L3R 1A4
(905) 305-1600
(905) 305-1609
www.homelifelandmark.com/





































