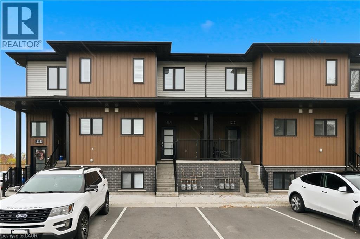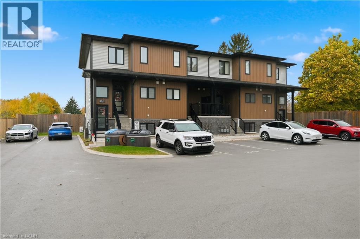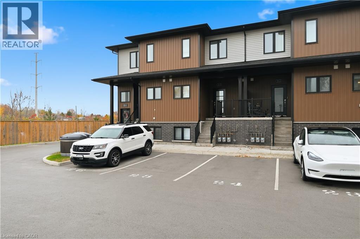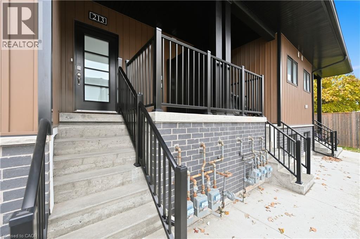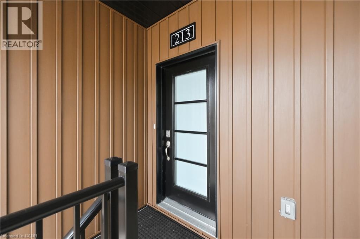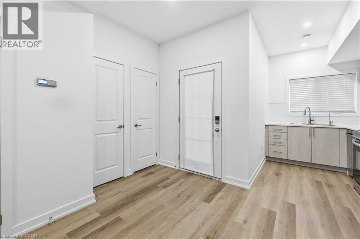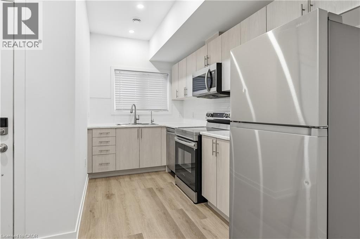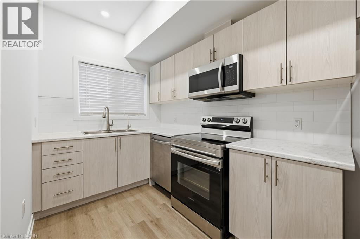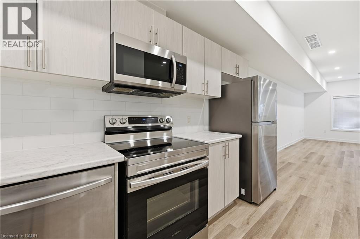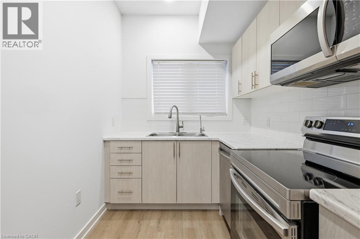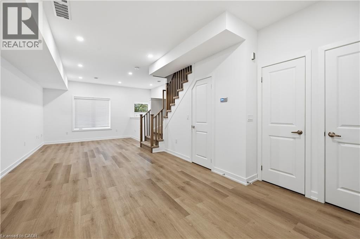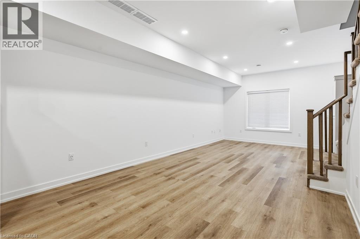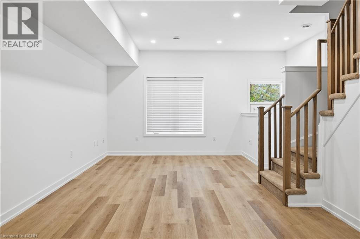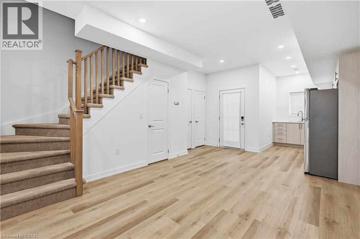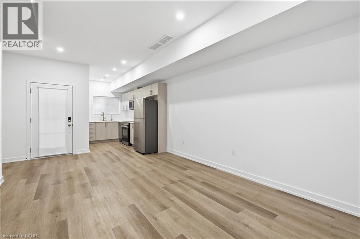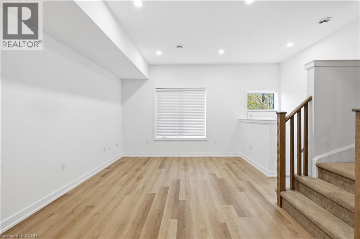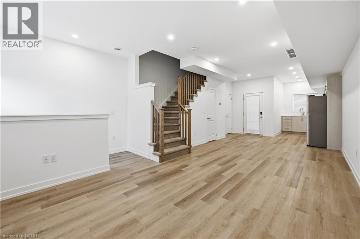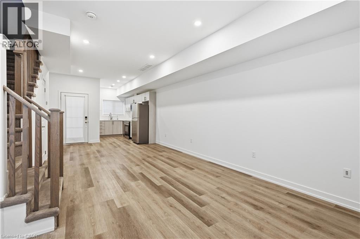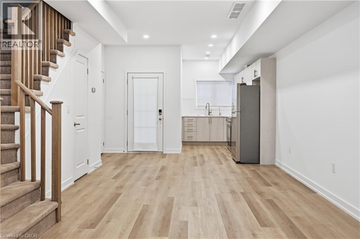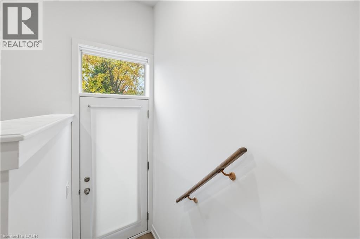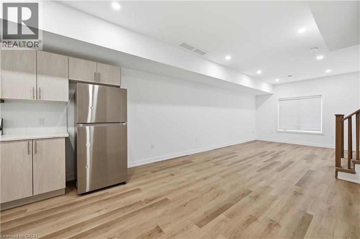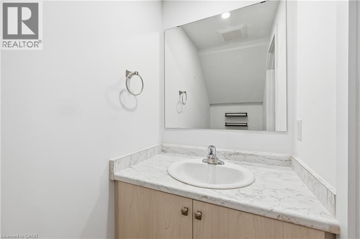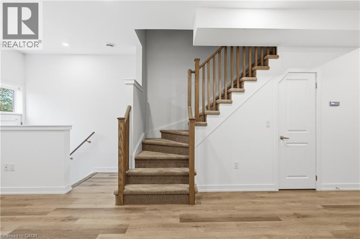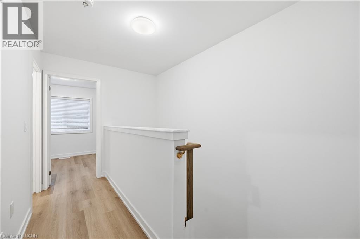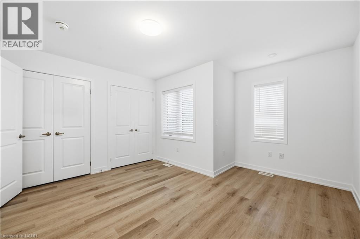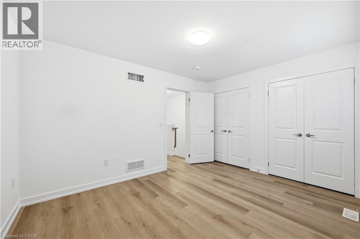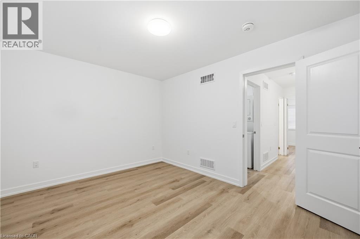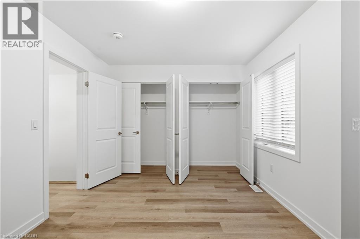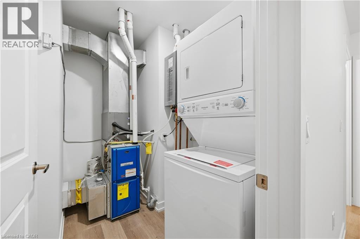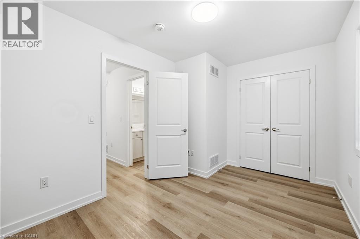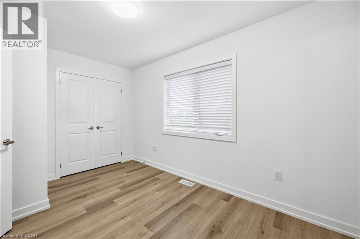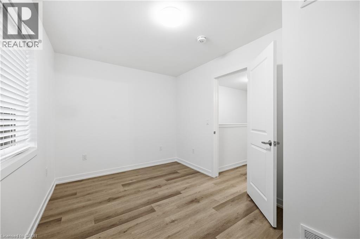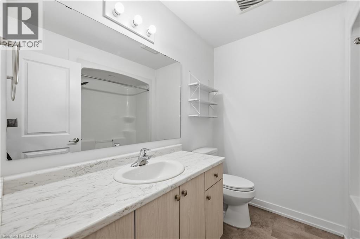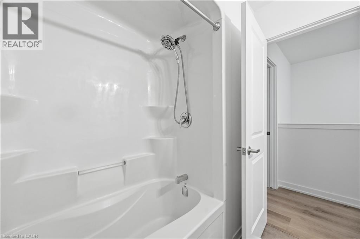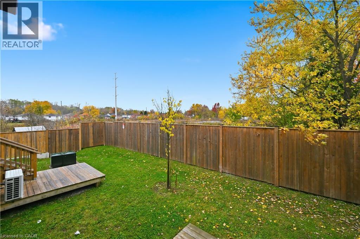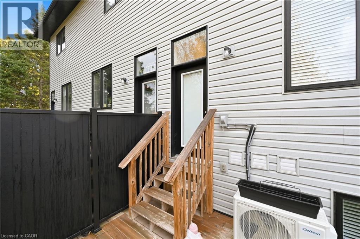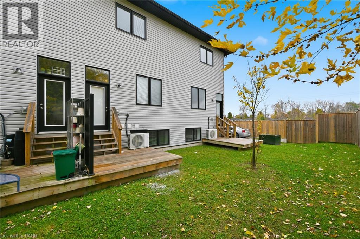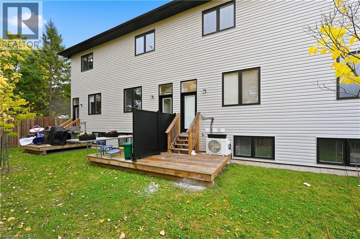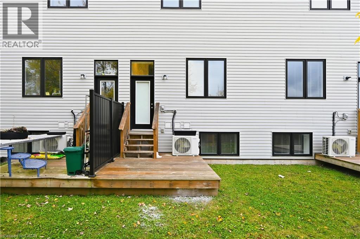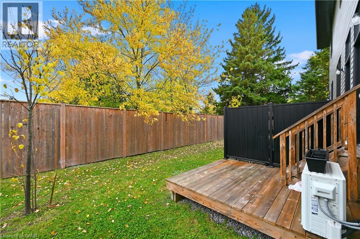6591 Montrose Road Unit# 213 Niagara Falls, Ontario L2H 3V2
$2,295 MonthlyInsurance, Landscaping
Spacious 2 Bedroom 2 Bathroom stacked townhouse with over 1100 sq ft of living space. The open concept main floor includes modern kitchen with stainless steel appliances, 2 pce. bathroom, dining area and large living area with walk-out to your own private deck. The upper level has 2 bright bedrooms a 4 -piece bathroom and laundry room. Additional features include private entrance, central air conditioning, and 1 parking space available in front of the unit. The unit located at the back of this boutique newer development and is very quiet and private. Located close to Costco, multiple grocery stores, restaurants, shops, transit routes, and a short drive to highway access. Don't miss out on this beautiful unit! (id:50886)
Property Details
| MLS® Number | 40785108 |
| Property Type | Single Family |
| Amenities Near By | Place Of Worship, Playground, Public Transit, Schools |
| Community Features | Community Centre |
| Features | Balcony |
| Parking Space Total | 1 |
Building
| Bathroom Total | 2 |
| Bedrooms Above Ground | 2 |
| Bedrooms Total | 2 |
| Appliances | Dishwasher, Dryer, Stove, Washer, Hood Fan, Window Coverings |
| Basement Type | None |
| Constructed Date | 2022 |
| Construction Style Attachment | Attached |
| Cooling Type | Central Air Conditioning |
| Exterior Finish | Brick, Vinyl Siding |
| Fire Protection | Smoke Detectors |
| Foundation Type | Poured Concrete |
| Half Bath Total | 1 |
| Heating Fuel | Natural Gas |
| Heating Type | Forced Air |
| Size Interior | 1,106 Ft2 |
| Type | Row / Townhouse |
| Utility Water | Municipal Water |
Land
| Access Type | Highway Access |
| Acreage | No |
| Land Amenities | Place Of Worship, Playground, Public Transit, Schools |
| Sewer | Municipal Sewage System |
| Size Total Text | Unknown |
| Zoning Description | Os, R1d, R5b, R4, Nc |
Rooms
| Level | Type | Length | Width | Dimensions |
|---|---|---|---|---|
| Second Level | Laundry Room | Measurements not available | ||
| Second Level | 4pc Bathroom | 7'11'' x 7'10'' | ||
| Second Level | Bedroom | 11'2'' x 8'8'' | ||
| Second Level | Primary Bedroom | 13'2'' x 10'2'' | ||
| Main Level | 2pc Bathroom | Measurements not available | ||
| Main Level | Living Room | 10'2'' x 12'9'' | ||
| Main Level | Dining Room | 11'7'' x 9'0'' | ||
| Main Level | Kitchen | 15'6'' x 5'1'' |
https://www.realtor.ca/real-estate/29064474/6591-montrose-road-unit-213-niagara-falls
Contact Us
Contact us for more information
Meaghan Lazenby
Salesperson
21 King Street W. Unit A
Hamilton, Ontario L8P 4W7
(866) 530-7737
www.exprealty.ca/

