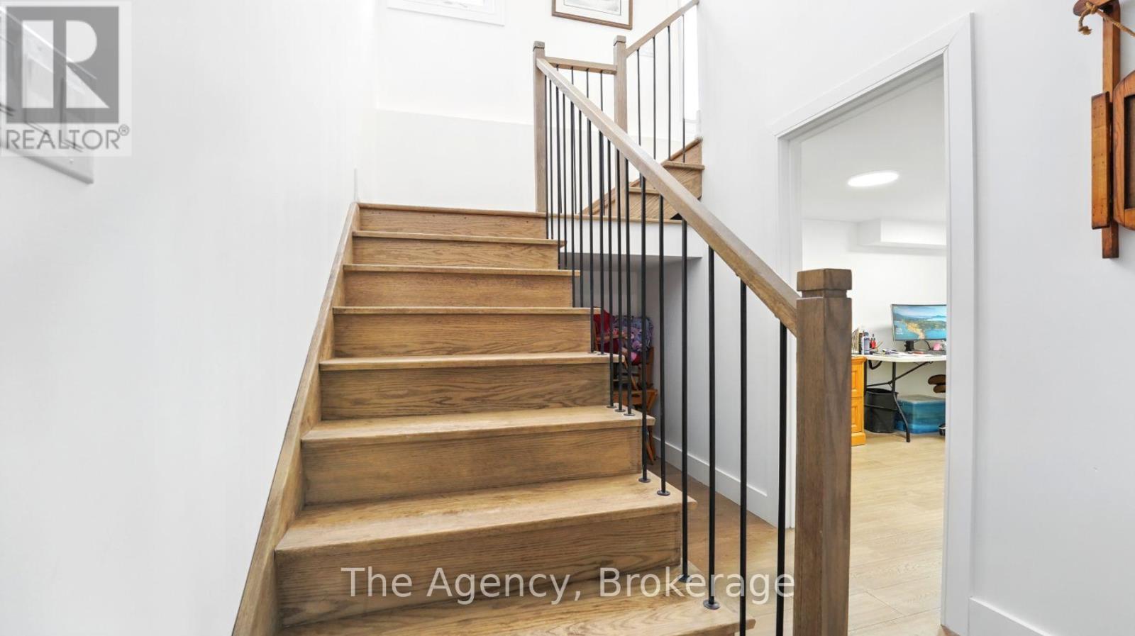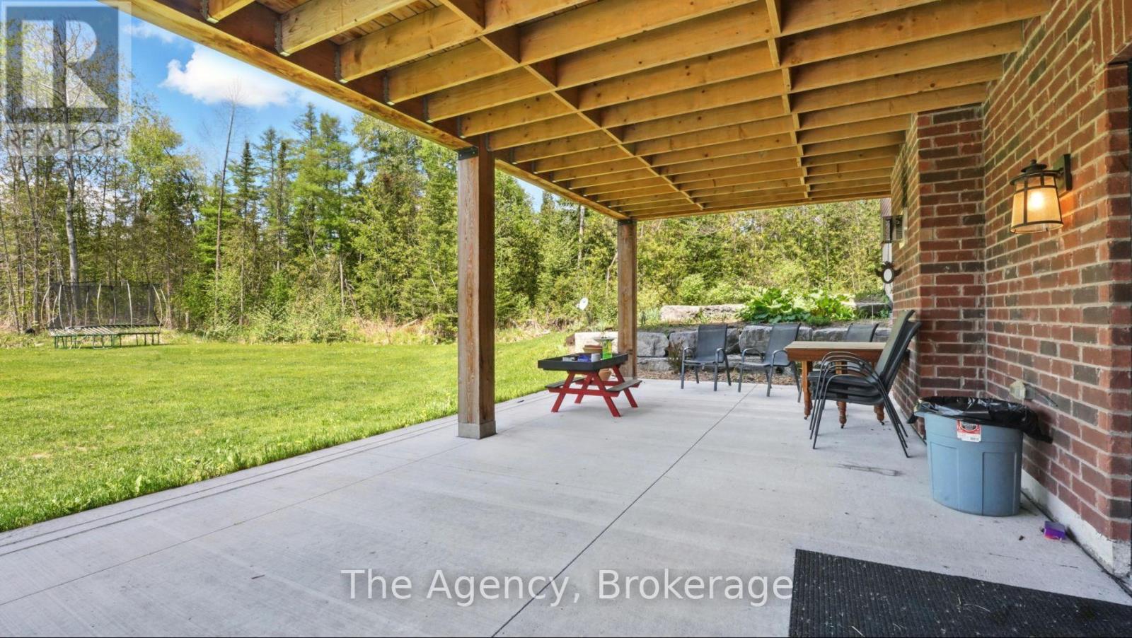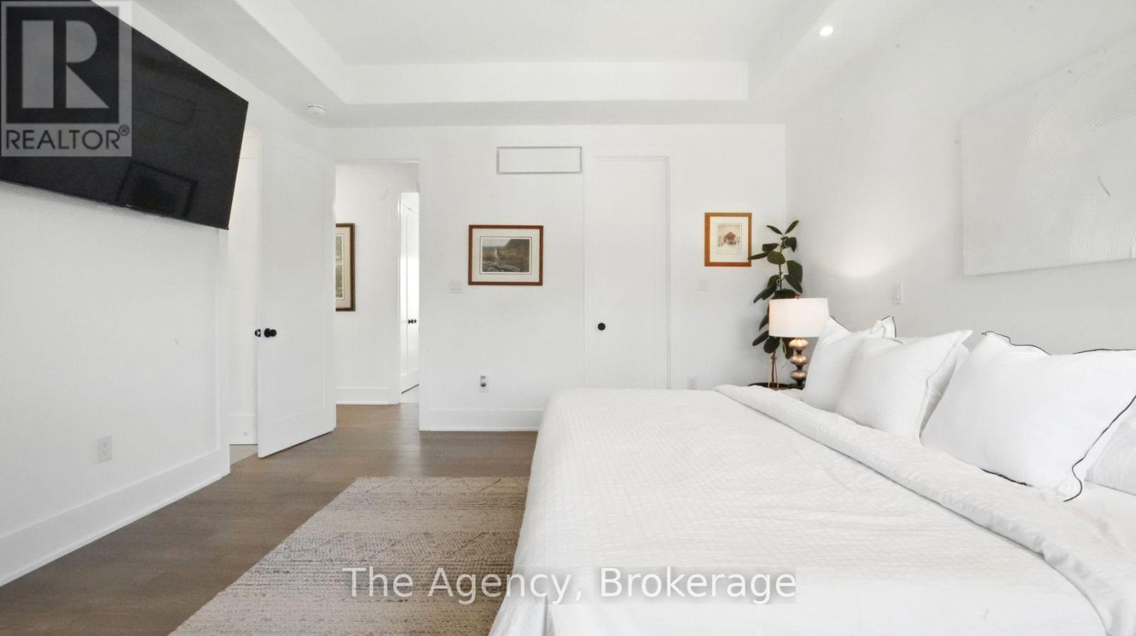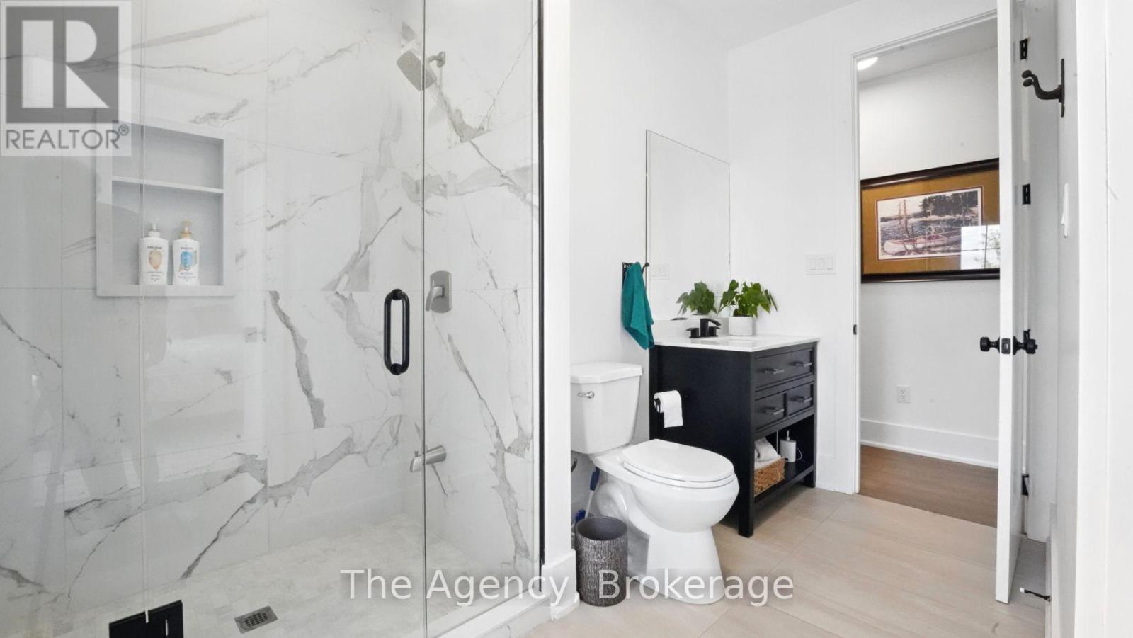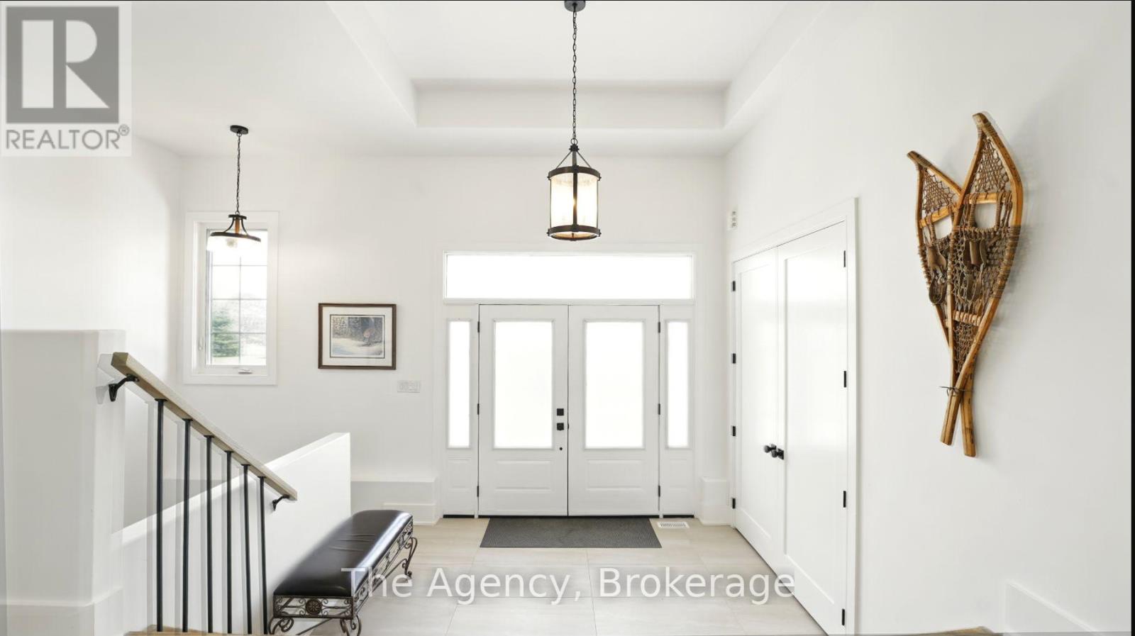6598 County 10 Road Essa, Ontario L9R 1V2
$2,500,000
Exceptional craftsmanship displayed in this true multigenerational estate on 10 acres in Essa, just minutes from Alliston. This full-brick home with Maybec siding offers thoughtful design and upscale finishes throughout. The main level features 3 bedrooms, 3 bathrooms (two 3-pc and one 4-pc), hardwood floors, and 9 ceilings. The vaulted-ceiling living room centers around a propane fireplace, while the chefs kitchen boasts Sezer stone countertops and premium appliances. The primary bedroom offers a coffered ceiling, ensuite bath, and casement windows with retractable hideaway screens.Enjoy covered front and back outdoor living areas, both lined in red fir tongue-and-groove, with BBQ and exterior TV hookups. A private granny suite with a mini kitchen is ideal for extended family or guests. The walk-out basement is fully finished with 2 more bedrooms, a 2-pc and 3-pc bath, full kitchen, laundry, great room with propane fireplace, and a built-in office. In-floor heating runs in 2 zones with a propane boiler. A 3-car garage features heated floors and direct access to the basement.Additional features include 200-amp panel, water softeners, propane furnace with fresh air handler, backup generator, and septic system. The property also includes a 74x40 detached shop with two 14 x 14 overhead doors, metal roof and siding, insulated and lined metal interior, LED hybay lighting, 16 x 40 office, rough-in 3-pc bath, septic, water, and in-floor heat pipes. The fully paved driveway and drilled well complete this turn-key rural retreat.This is a rare opportunity to own a turn-key rural estate with every amenity for comfort, privacy, and lifestyle. Don't miss it! (id:50886)
Property Details
| MLS® Number | N12185678 |
| Property Type | Single Family |
| Community Name | Rural Essa |
| Amenities Near By | Hospital, Schools, Place Of Worship |
| Community Features | Community Centre |
| Features | In-law Suite |
| Parking Space Total | 23 |
| Structure | Shed |
Building
| Bathroom Total | 5 |
| Bedrooms Above Ground | 5 |
| Bedrooms Total | 5 |
| Amenities | Fireplace(s) |
| Appliances | Water Softener |
| Architectural Style | Bungalow |
| Basement Features | Walk Out |
| Basement Type | Full |
| Construction Style Attachment | Detached |
| Cooling Type | Central Air Conditioning |
| Exterior Finish | Brick |
| Fireplace Present | Yes |
| Fireplace Total | 2 |
| Foundation Type | Poured Concrete |
| Half Bath Total | 1 |
| Heating Fuel | Propane |
| Heating Type | Heat Pump |
| Stories Total | 1 |
| Size Interior | 2,500 - 3,000 Ft2 |
| Type | House |
Parking
| Detached Garage | |
| Garage |
Land
| Acreage | Yes |
| Land Amenities | Hospital, Schools, Place Of Worship |
| Sewer | Septic System |
| Size Depth | 2000 Ft |
| Size Frontage | 220 Ft |
| Size Irregular | 220 X 2000 Ft |
| Size Total Text | 220 X 2000 Ft|10 - 24.99 Acres |
Utilities
| Electricity | Installed |
https://www.realtor.ca/real-estate/28393871/6598-county-10-road-essa-rural-essa
Contact Us
Contact us for more information
Kris Rose
Salesperson
www.krisrose.ca/
188 Lakeshore Rd E - Unit A
Oakville, Ontario L6J 1H6
(905) 636-0045
www.theagencyre.com/










