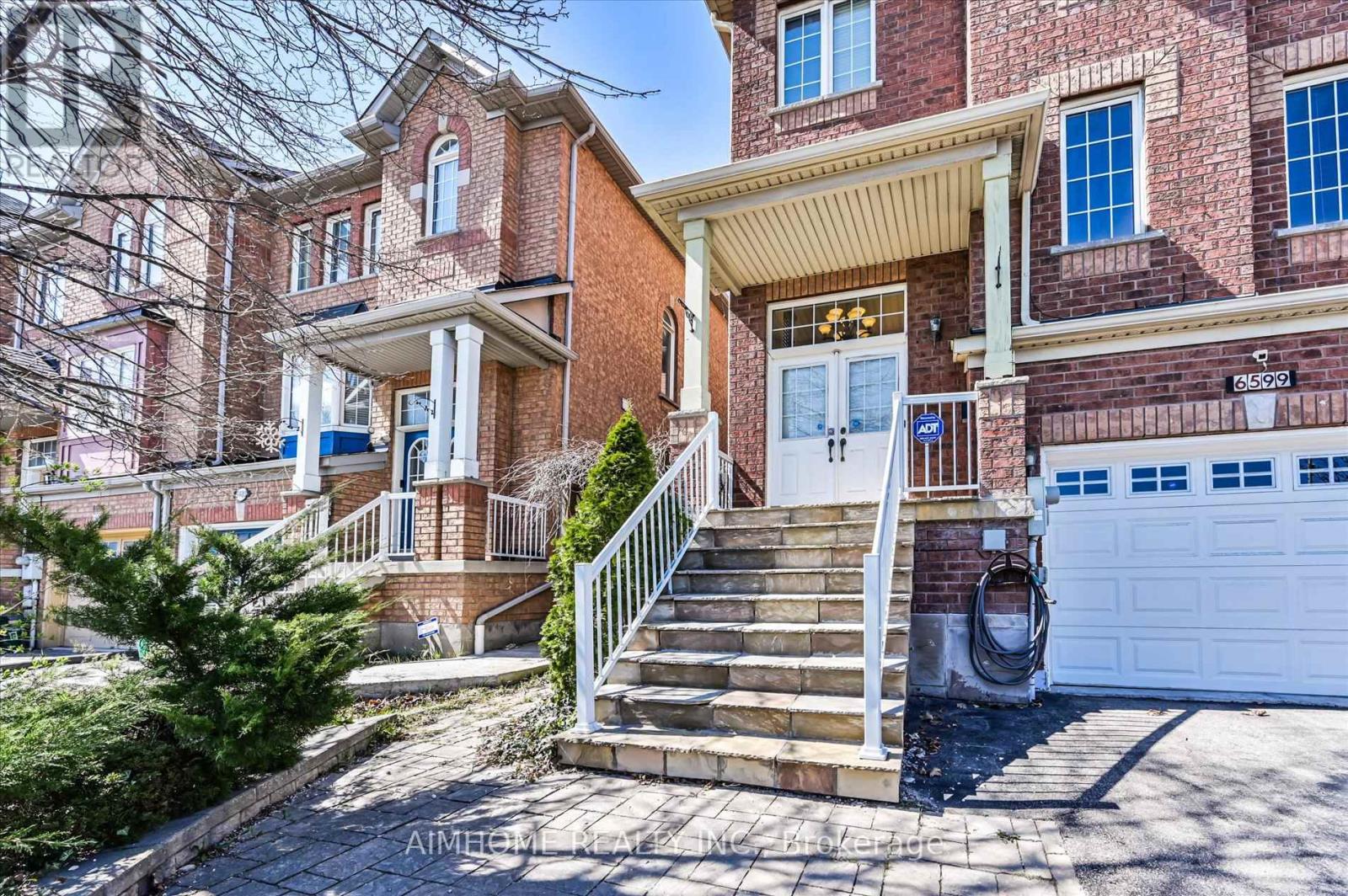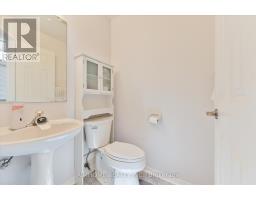6599 Jazzy Mews Mississauga, Ontario L5W 1R9
$899,999
Step into this beautifully maintained, two-story end-unit townhouse that offers the perfect blend of comfort, space, and functionality. As you enter, you're welcomed by a dedicated mudroom complete with ample closet space, a practical touch that keeps everyday clutter neatly out of sight. Beyond the entryway, a spacious living room awaits, ideal for relaxing or entertaining guests. The partially separated dining area provides just the right amount of definition while maintaining an open-concept feel, seamlessly connecting to a bright breakfast nook and a well-lit kitchen that's perfect for morning coffee or evening meals. The main floor features impressive 9-foot ceilings, creating an open and airy atmosphere throughout the space. Step outside to enjoy your own private deck, an ideal space for summer BBQs or quiet evenings, complete with a convenient gas hookup for your grill. Upstairs, you'll find generously sized bedrooms that offer plenty of room for rest and relaxation. The primary bedroom features a full ensuite bathroom and a walk-in closet, creating a private retreat you'll love coming home to. Need extra space? The finished basement adds incredible versatility with enough room for a home office, a cozy rec room, a workout space, or all of the above. This townhouse is more than just a place to live its a place to thrive. Don't miss your chance to make it yours! (AC replaced - 2022. Roof replaced - 2018.) (id:50886)
Open House
This property has open houses!
2:00 pm
Ends at:4:00 pm
2:00 pm
Ends at:4:00 pm
Property Details
| MLS® Number | W12099365 |
| Property Type | Single Family |
| Community Name | Meadowvale Village |
| Parking Space Total | 3 |
Building
| Bathroom Total | 3 |
| Bedrooms Above Ground | 3 |
| Bedrooms Total | 3 |
| Appliances | Dishwasher, Dryer, Microwave, Window Coverings, Refrigerator |
| Basement Development | Finished |
| Basement Type | N/a (finished) |
| Construction Style Attachment | Attached |
| Cooling Type | Central Air Conditioning |
| Exterior Finish | Brick |
| Foundation Type | Concrete |
| Half Bath Total | 1 |
| Heating Fuel | Natural Gas |
| Heating Type | Forced Air |
| Stories Total | 2 |
| Size Interior | 1,500 - 2,000 Ft2 |
| Type | Row / Townhouse |
| Utility Water | Municipal Water |
Parking
| Garage |
Land
| Acreage | No |
| Sewer | Sanitary Sewer |
| Size Depth | 106 Ft ,8 In |
| Size Frontage | 27 Ft ,4 In |
| Size Irregular | 27.4 X 106.7 Ft |
| Size Total Text | 27.4 X 106.7 Ft |
Contact Us
Contact us for more information
Mike Zhou
Salesperson
(647) 870-1398
2175 Sheppard Ave E. Suite 106
Toronto, Ontario M2J 1W8
(416) 490-0880
(416) 490-8850
www.aimhomerealty.ca/































































