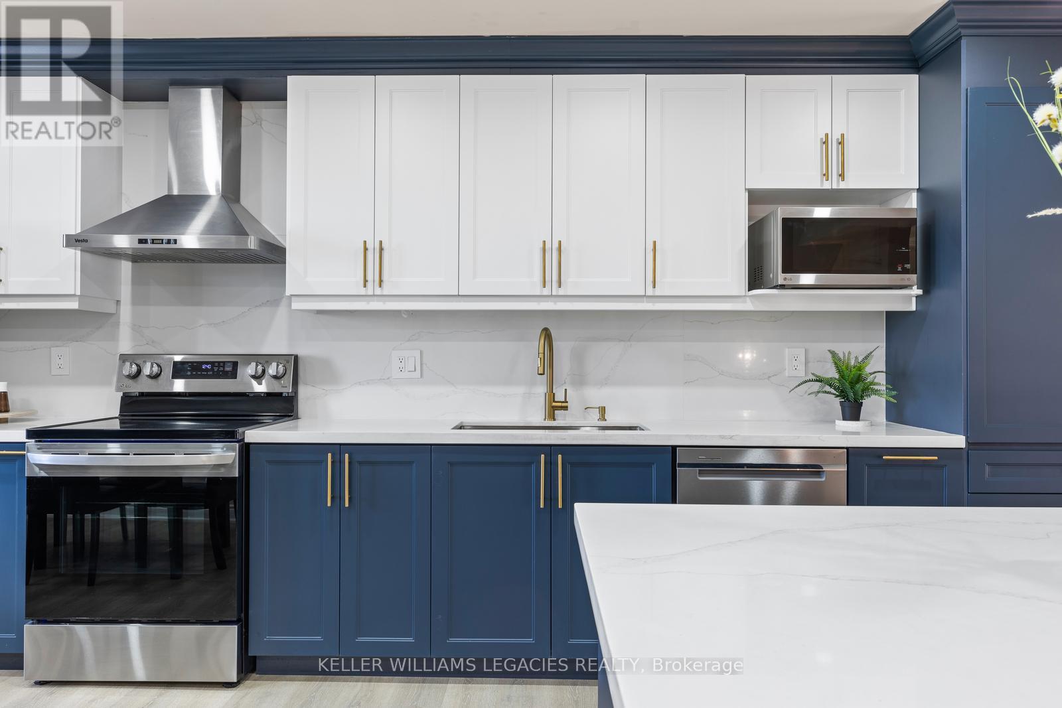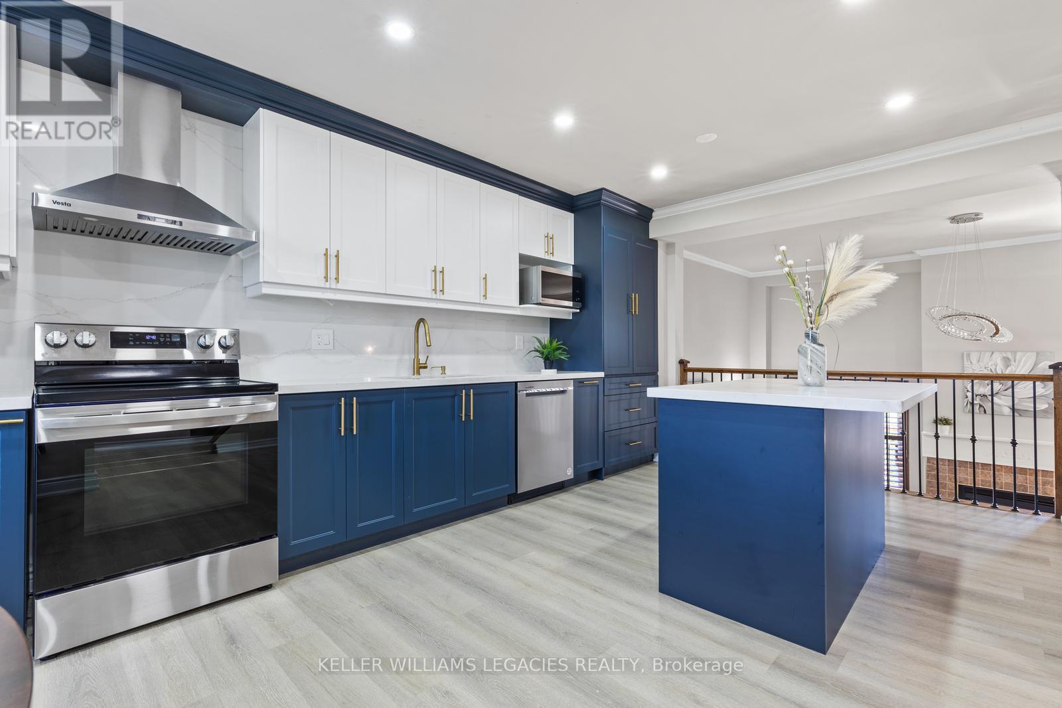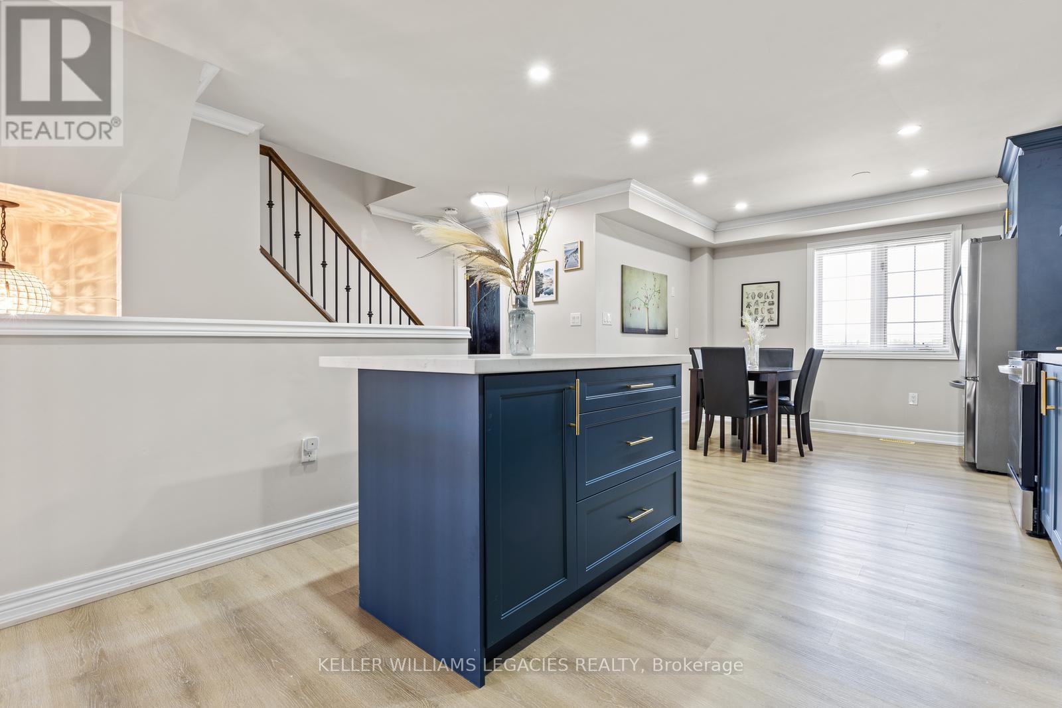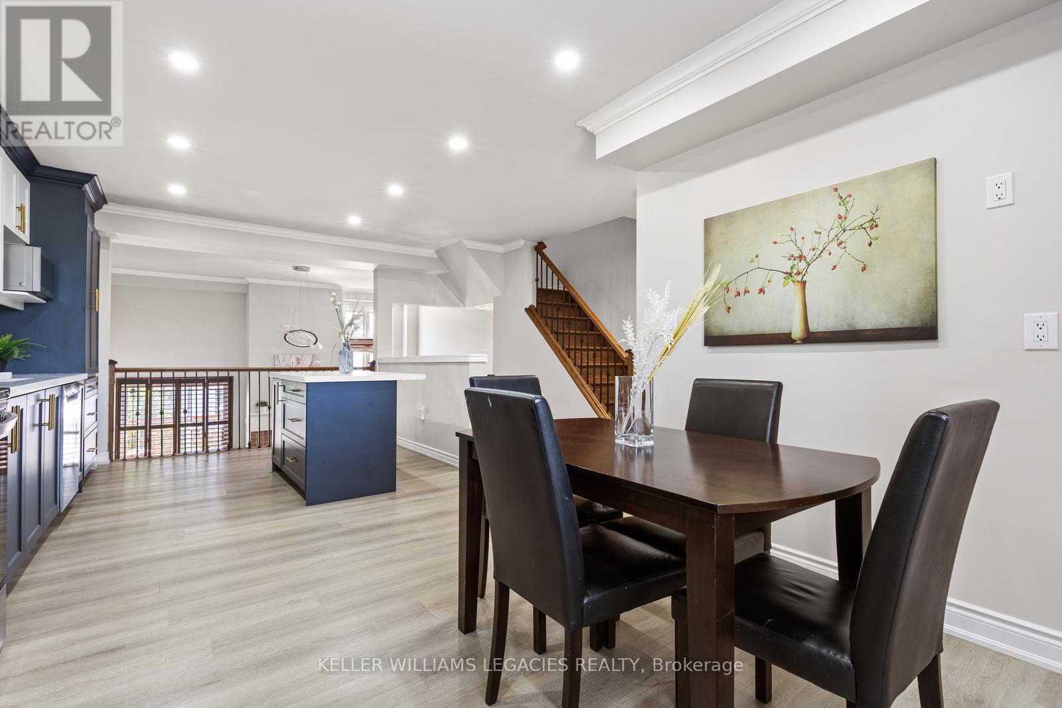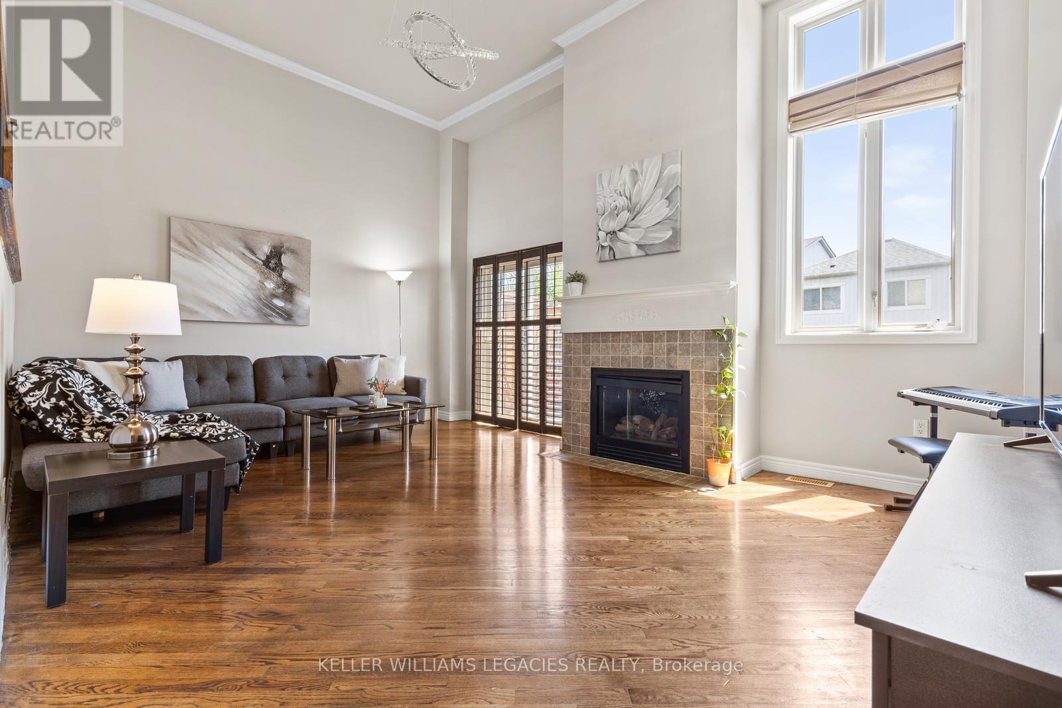66 - 7385 Magistrate Terrace Mississauga, Ontario L5W 1W9
$825,000Maintenance, Insurance, Common Area Maintenance, Parking
$492 Monthly
Maintenance, Insurance, Common Area Maintenance, Parking
$492 MonthlyBright and beautifully maintained, this end-unit townhouse is tucked into a quiet, family-friendly court with no through traffic and access to a private park. Inside, you'll find a beautifully renovated kitchen featuring quartz countertops, stainless steel appliances (fridge, stove, dishwasher, microwave), a modern backsplash and pot lights. The open living space boasts 18 foot ceilings, hardwood (no carpet on upper levels), and a hardwood staircases. Central vacuum, new A/C and furnace included. Located in a welcoming neighbourhood close to top-rated schools (check out HoodQ report), highways, public transit, Pearson Airport, shopping plazas, and Heartland Town Centre. Maintenance fees cover the roof, windows (and window cleaning), landscaping, and all exterior elements for added peace of mind. (id:50886)
Property Details
| MLS® Number | W12262782 |
| Property Type | Single Family |
| Community Name | Meadowvale Village |
| Amenities Near By | Park |
| Community Features | Pet Restrictions |
| Equipment Type | Water Heater |
| Features | Cul-de-sac |
| Parking Space Total | 2 |
| Rental Equipment Type | Water Heater |
Building
| Bathroom Total | 3 |
| Bedrooms Above Ground | 3 |
| Bedrooms Total | 3 |
| Appliances | Dishwasher, Dryer, Microwave, Oven, Hood Fan, Stove, Washer, Refrigerator |
| Basement Development | Finished |
| Basement Type | N/a (finished) |
| Cooling Type | Central Air Conditioning |
| Exterior Finish | Brick |
| Fireplace Present | Yes |
| Flooring Type | Hardwood, Vinyl |
| Half Bath Total | 1 |
| Heating Fuel | Natural Gas |
| Heating Type | Forced Air |
| Stories Total | 3 |
| Size Interior | 1,200 - 1,399 Ft2 |
| Type | Row / Townhouse |
Parking
| Attached Garage | |
| Garage |
Land
| Acreage | No |
| Land Amenities | Park |
Rooms
| Level | Type | Length | Width | Dimensions |
|---|---|---|---|---|
| Third Level | Primary Bedroom | 3.96 m | 4.03 m | 3.96 m x 4.03 m |
| Third Level | Bedroom 2 | 2.69 m | 3.65 m | 2.69 m x 3.65 m |
| Third Level | Bedroom 3 | 2.87 m | 3.46 m | 2.87 m x 3.46 m |
| Third Level | Bathroom | 2.69 m | 1.52 m | 2.69 m x 1.52 m |
| Third Level | Bathroom | 1.6 m | 2.66 m | 1.6 m x 2.66 m |
| Basement | Family Room | 3.59 m | 3.9 m | 3.59 m x 3.9 m |
| Basement | Laundry Room | 1.74 m | 3.9 m | 1.74 m x 3.9 m |
| Main Level | Living Room | 5.73 m | 3.96 m | 5.73 m x 3.96 m |
| In Between | Kitchen | 3.46 m | 4.33 m | 3.46 m x 4.33 m |
Contact Us
Contact us for more information
Oresta Kisil
Salesperson
28 Roytec Rd #201-203
Vaughan, Ontario L4L 8E4
(905) 669-2200
www.kwlegacies.com/

