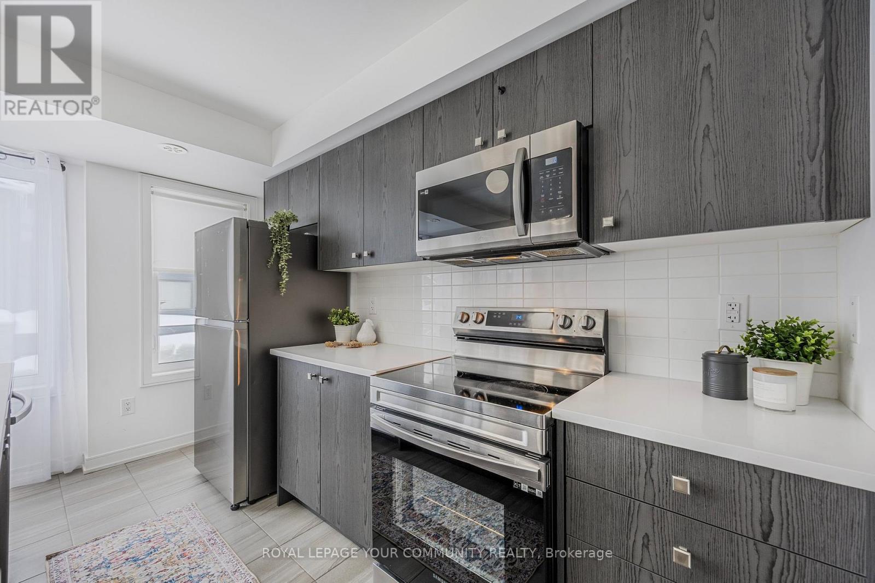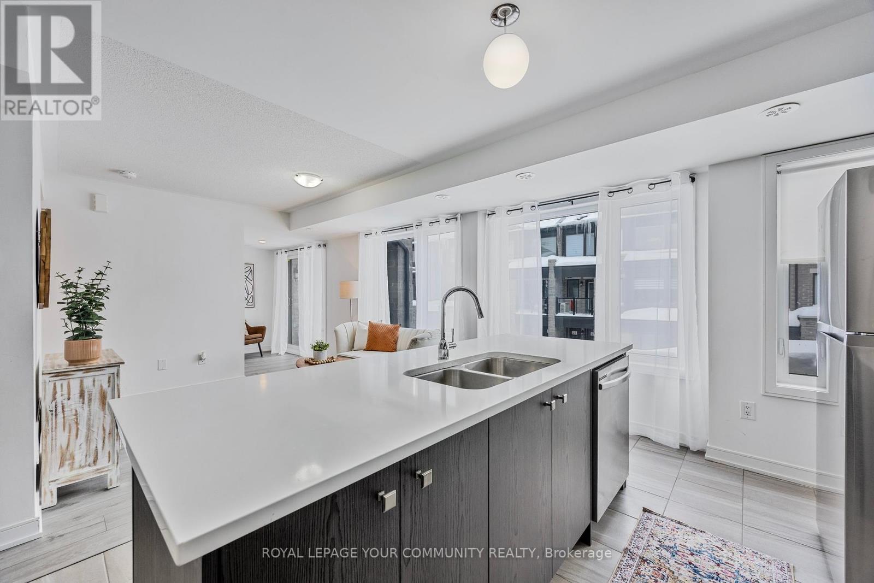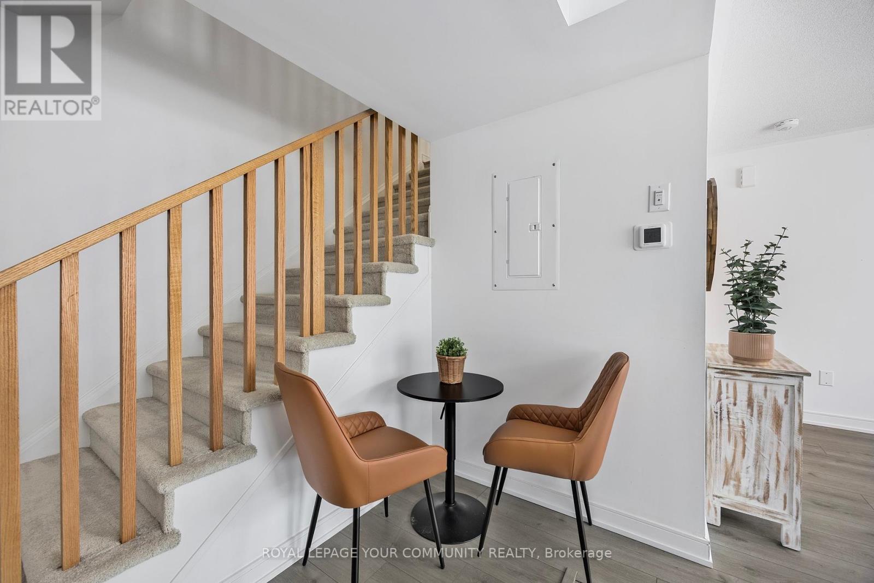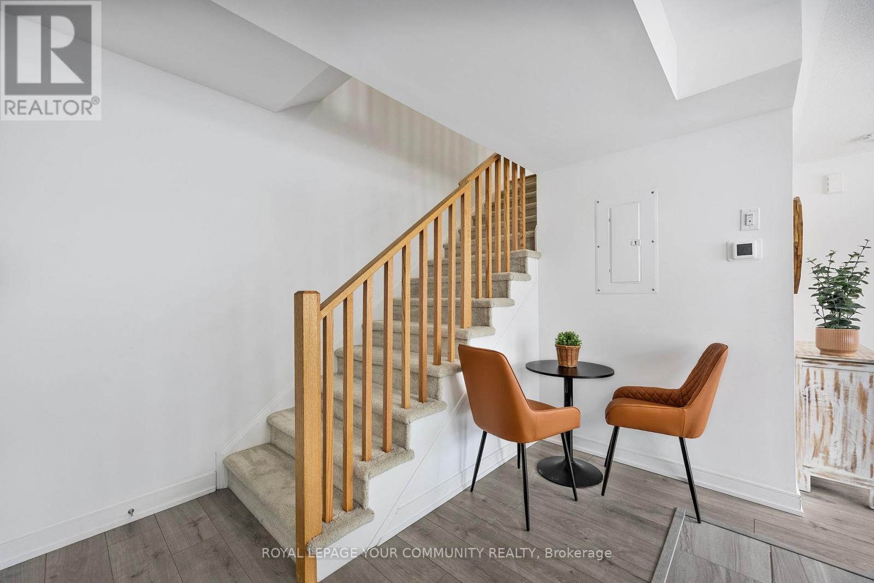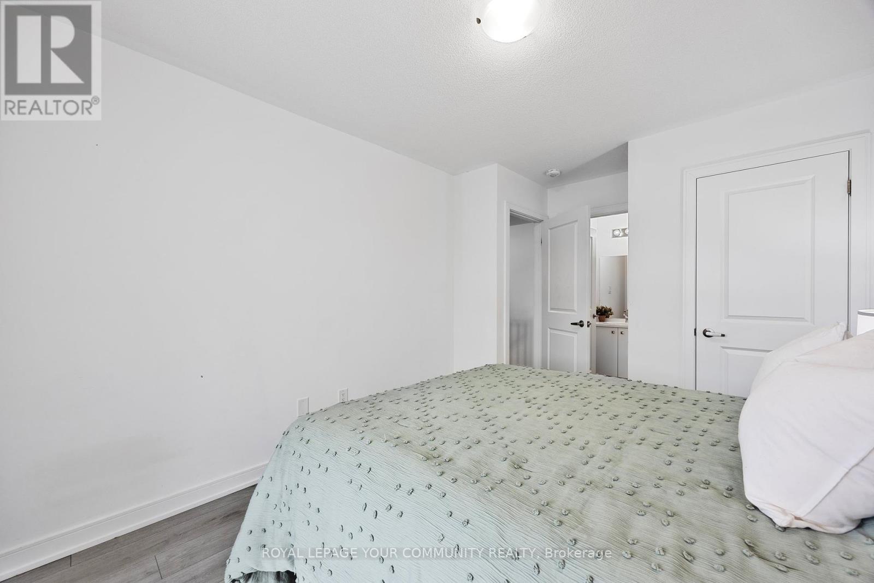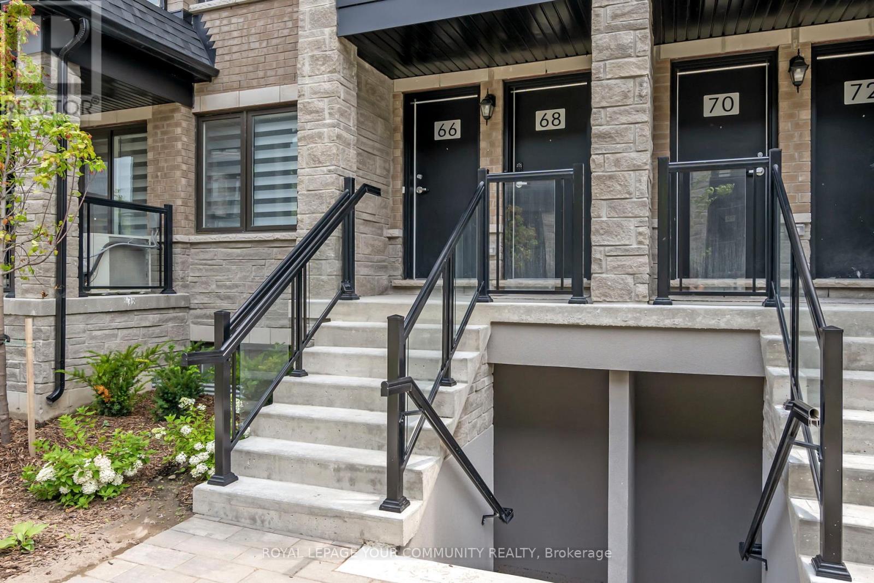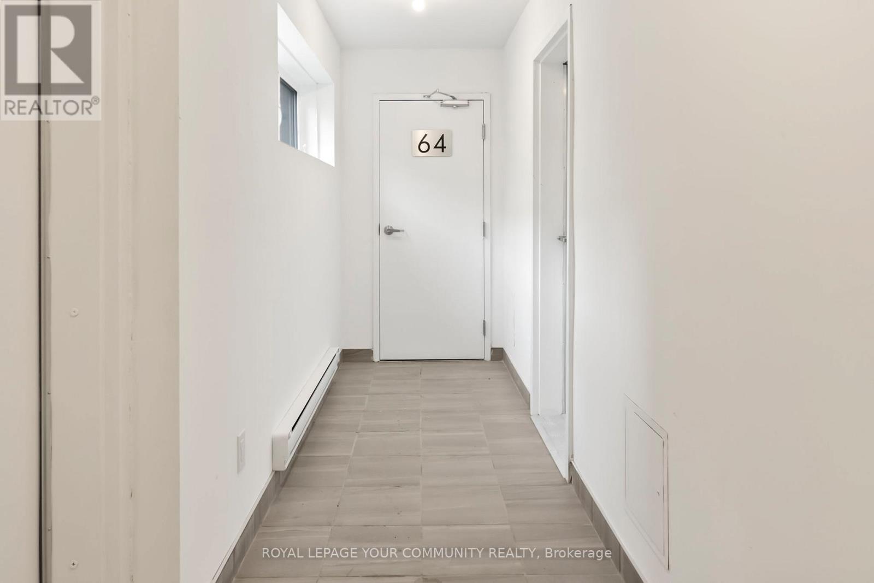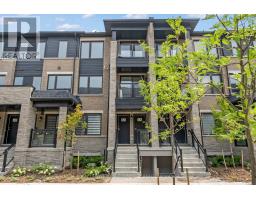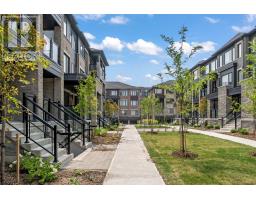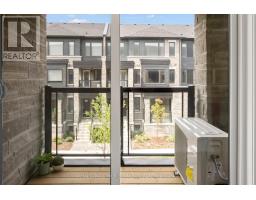66 Appletree Lane Barrie, Ontario L9J 0P1
$599,900Maintenance, Common Area Maintenance, Insurance
$233.72 Monthly
Maintenance, Common Area Maintenance, Insurance
$233.72 MonthlyWelcome to the incredibly charming 66 Appletree Lane, situated in a great commuter location in the South end of Barrie. Close to shops, schools, transit and all amenities. This stacked townhome is over 1200 square feet, full of natural light and useful space. Just move in and enjoy this wonderfully turnkey unit with modern finishes throughout. Enjoy some outdoor living space with your two covered balconies that face a beautifully landscaped courtyard. Featuring second floor laundry, primary bedroom with 4 pce ensuite and private balcony, updated laminate flooring, and granite counters. This condo townhome provides two covered parking spaces, one in the large garage and one on the private driveway. Enjoy guest company with plenty of space for visitor parking! Low maintenance living with low maintenance fees! (id:50886)
Open House
This property has open houses!
12:00 pm
Ends at:2:00 pm
Property Details
| MLS® Number | S11986965 |
| Property Type | Single Family |
| Community Name | Innis-Shore |
| Amenities Near By | Park, Place Of Worship, Public Transit, Schools |
| Community Features | Pet Restrictions |
| Equipment Type | Water Heater - Tankless |
| Parking Space Total | 2 |
| Rental Equipment Type | Water Heater - Tankless |
| Structure | Porch |
Building
| Bathroom Total | 3 |
| Bedrooms Above Ground | 3 |
| Bedrooms Total | 3 |
| Appliances | Water Heater - Tankless, Dishwasher, Dryer, Garage Door Opener, Microwave, Range, Refrigerator, Stove, Washer |
| Cooling Type | Central Air Conditioning |
| Exterior Finish | Brick, Stone |
| Flooring Type | Laminate, Ceramic |
| Foundation Type | Concrete |
| Half Bath Total | 1 |
| Heating Fuel | Natural Gas |
| Heating Type | Forced Air |
| Size Interior | 1,200 - 1,399 Ft2 |
| Type | Row / Townhouse |
Parking
| Garage |
Land
| Acreage | No |
| Land Amenities | Park, Place Of Worship, Public Transit, Schools |
| Landscape Features | Landscaped |
Rooms
| Level | Type | Length | Width | Dimensions |
|---|---|---|---|---|
| Second Level | Primary Bedroom | 3.3 m | 3.04 m | 3.3 m x 3.04 m |
| Second Level | Bedroom 2 | 2.59 m | 2.73 m | 2.59 m x 2.73 m |
| Second Level | Bedroom 3 | 2.75 m | 2.86 m | 2.75 m x 2.86 m |
| Main Level | Living Room | 2.92 m | 3.36 m | 2.92 m x 3.36 m |
| Main Level | Kitchen | 3.41 m | 4.96 m | 3.41 m x 4.96 m |
| Main Level | Study | 2.62 m | 1.54 m | 2.62 m x 1.54 m |
https://www.realtor.ca/real-estate/27949275/66-appletree-lane-barrie-innis-shore-innis-shore
Contact Us
Contact us for more information
Kelsey Baxter
Salesperson
(905) 960-3907
linktr.ee/baxterryangroup?fbclid=PAAabvOT0_PYw9TL3jViTDxU6ORJcN28WkOlZr4hzCb5g8Dp2zSqi3VlHnoJA
(905) 476-4337
(905) 476-6141
Natalie Arlene Ryan
Salesperson
(905) 898-9555
www.baxterryanrealestate.com/
(905) 476-4337
(905) 476-6141
Christine Casserly
Salesperson
449 The Queensway S.
Keswick, Ontario L4P 2C9
(905) 476-5972
(905) 476-5111















