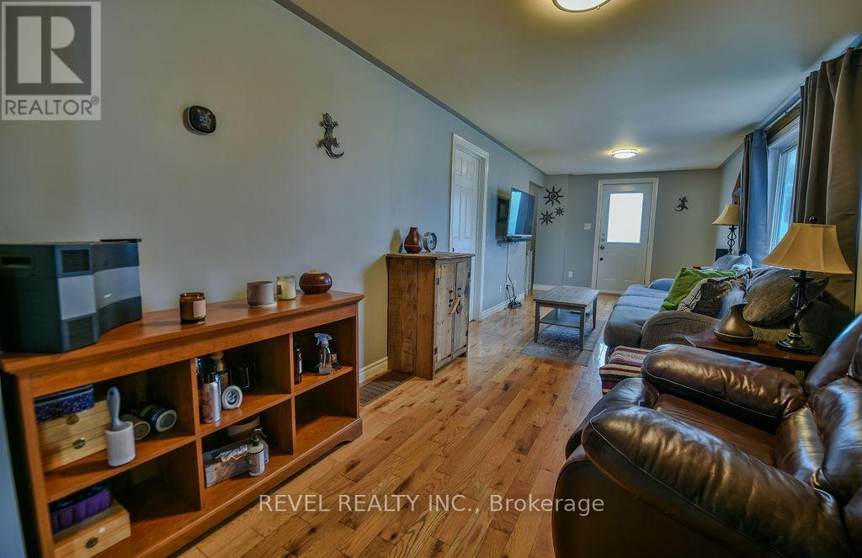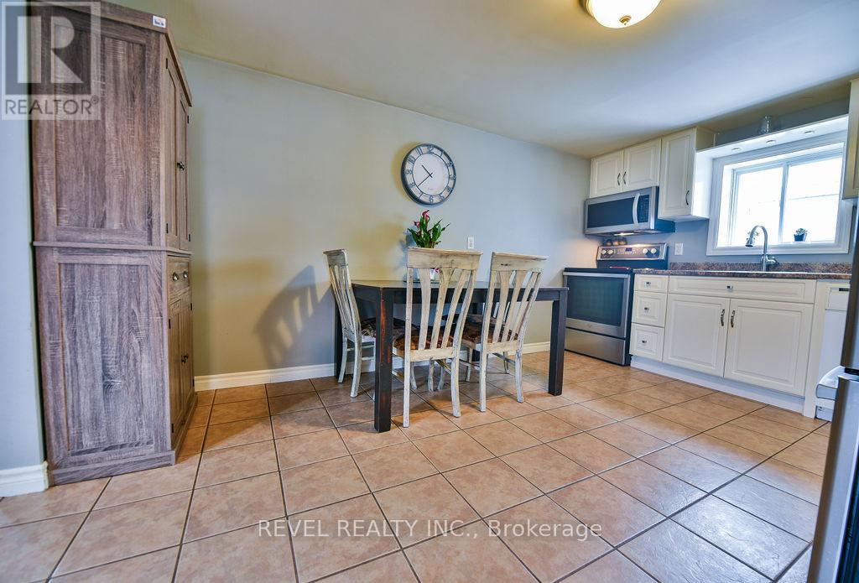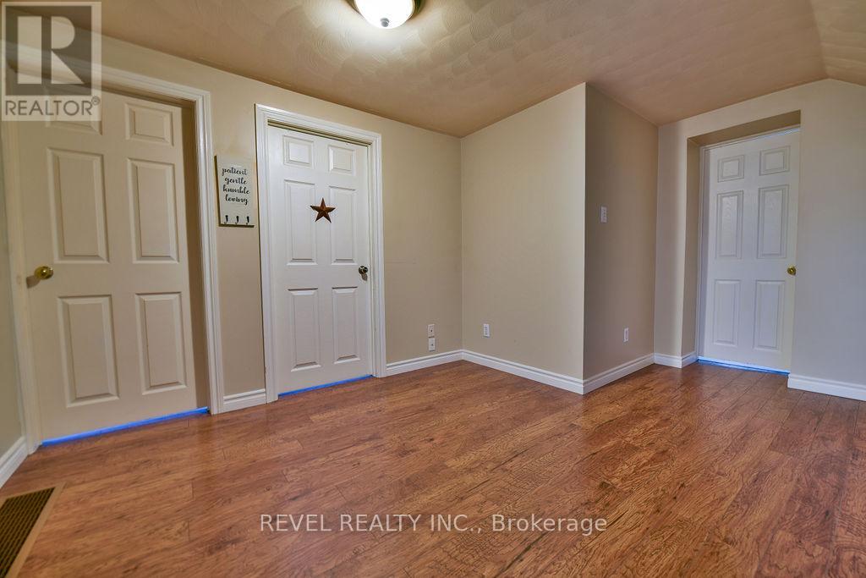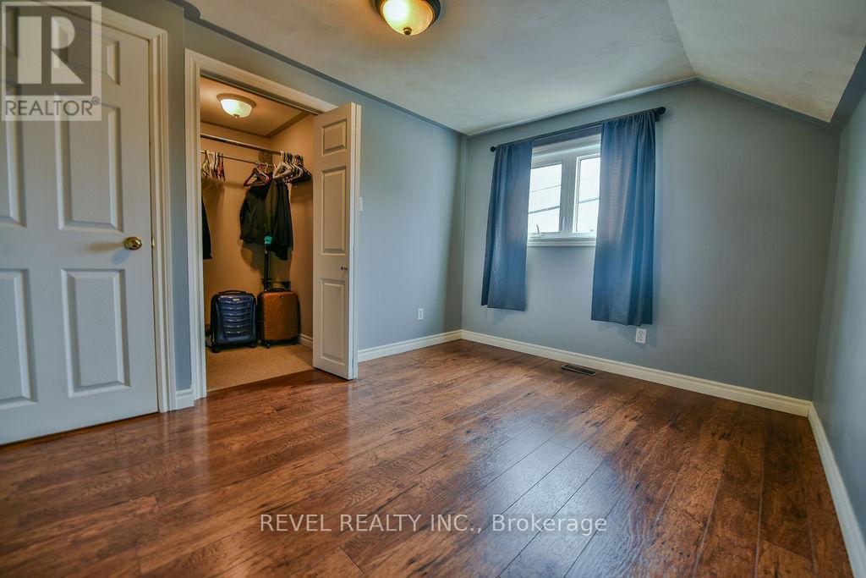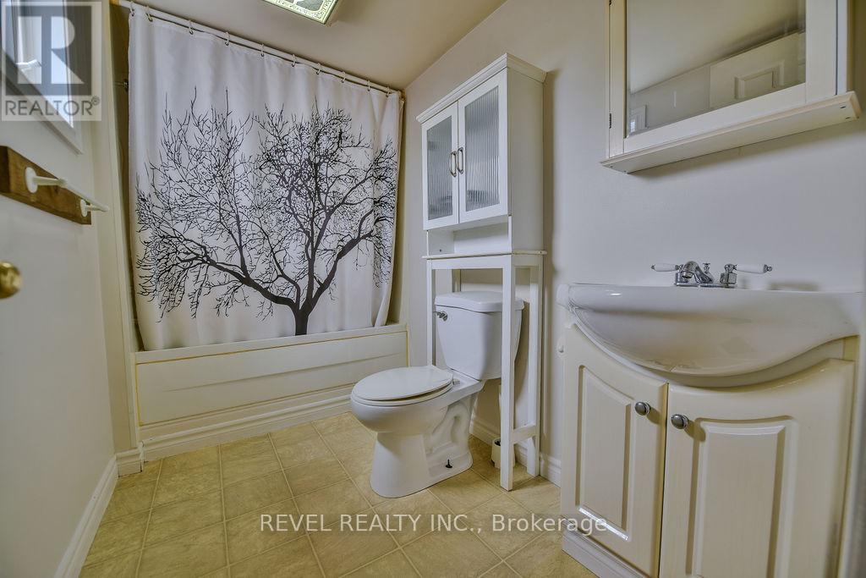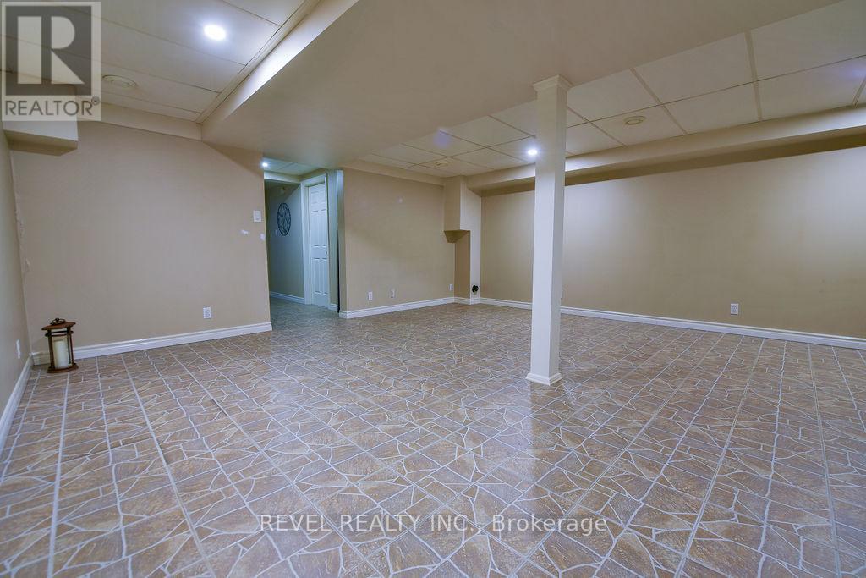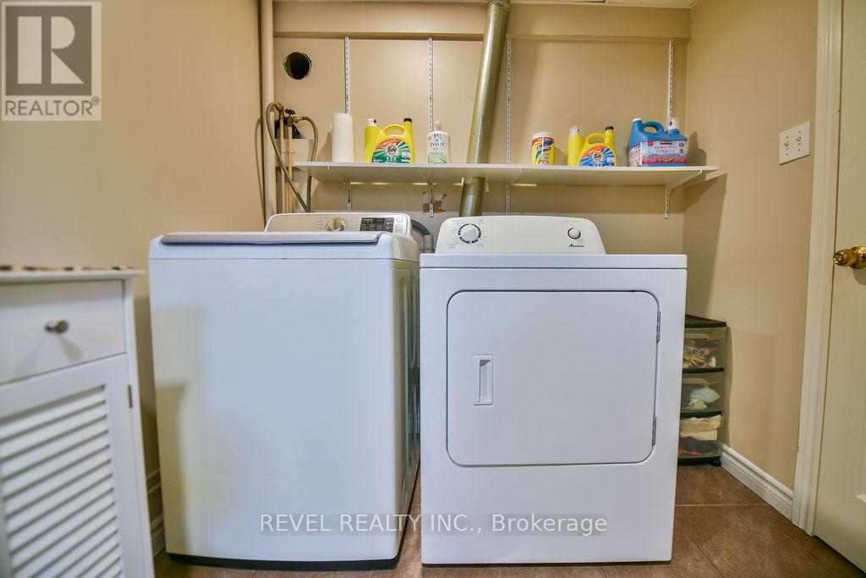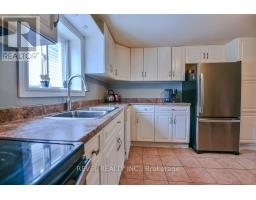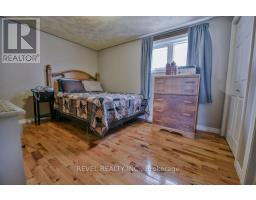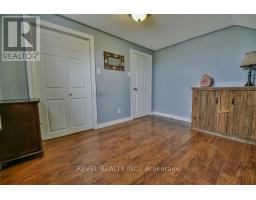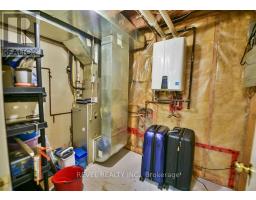66 Avenue Road Timmins, Ontario P4N 5E1
$264,900
Welcome to this cozy and inviting 3-bedroom, 2.5-bath home that's packed with great features inside and out. The primary bedroom includes its own handy 2-piece ensuite, and the rest of the home has a nice, easy flow perfect for everyday living and hosting friends. Comfortable basement rec room equipped with heated floors. Out back, you'll find a large deck that's great for BBQs or just relaxing, plus a fully fenced yard that's ideal for kids or pets to play. There's a detached garage that works great for storage, tools, or a hobby space (just note its not car accessible), and a paved driveway with room for two cars. It's a comfortable, practical home with room to enjoy both indoors and out! (id:50886)
Open House
This property has open houses!
4:30 pm
Ends at:6:30 pm
Property Details
| MLS® Number | T12168442 |
| Property Type | Single Family |
| Community Name | TM - TNW - Algonquin to Jubilee |
| Equipment Type | None |
| Parking Space Total | 2 |
| Rental Equipment Type | None |
Building
| Bathroom Total | 3 |
| Bedrooms Above Ground | 3 |
| Bedrooms Total | 3 |
| Appliances | Water Heater - Tankless, Dryer, Microwave, Stove, Washer, Refrigerator |
| Basement Development | Finished |
| Basement Type | N/a (finished) |
| Construction Style Attachment | Detached |
| Cooling Type | Central Air Conditioning |
| Exterior Finish | Vinyl Siding |
| Foundation Type | Poured Concrete |
| Half Bath Total | 1 |
| Heating Fuel | Natural Gas |
| Heating Type | Forced Air |
| Stories Total | 2 |
| Size Interior | 1,100 - 1,500 Ft2 |
| Type | House |
| Utility Water | Municipal Water |
Parking
| Detached Garage | |
| Garage |
Land
| Acreage | No |
| Sewer | Sanitary Sewer |
| Size Depth | 96 Ft ,8 In |
| Size Frontage | 33 Ft |
| Size Irregular | 33 X 96.7 Ft |
| Size Total Text | 33 X 96.7 Ft|under 1/2 Acre |
| Zoning Description | Na-r3 |
Rooms
| Level | Type | Length | Width | Dimensions |
|---|---|---|---|---|
| Second Level | Loft | 2.987 m | 3.89 m | 2.987 m x 3.89 m |
| Second Level | Bedroom 2 | 2.661 m | 3.89 m | 2.661 m x 3.89 m |
| Second Level | Bedroom 3 | 3.502 m | 2.796 m | 3.502 m x 2.796 m |
| Basement | Other | 2.34 m | 1.552 m | 2.34 m x 1.552 m |
| Basement | Laundry Room | 2.115 m | 3.294 m | 2.115 m x 3.294 m |
| Basement | Recreational, Games Room | 6.86 m | 5.359 m | 6.86 m x 5.359 m |
| Basement | Utility Room | 1.911 m | 2596 m | 1.911 m x 2596 m |
| Main Level | Kitchen | 3.34 m | 4.135 m | 3.34 m x 4.135 m |
| Main Level | Living Room | 7.008 m | 2.795 m | 7.008 m x 2.795 m |
| Main Level | Primary Bedroom | 2.901 m | 3.828 m | 2.901 m x 3.828 m |
Utilities
| Cable | Available |
| Sewer | Available |
Contact Us
Contact us for more information
Marc Lacroix
Salesperson
www.facebook.com/mrmarclacroix?mibextid=LQQJ4d
www.instagram.com/mrmarclacroix?igsh=MTM1NTFlOHo1cHVhYw%3D%3D&utm_source=qr
255 Algonquin Blvd. W.
Timmins, Ontario P4N 2R8
(705) 288-3834






