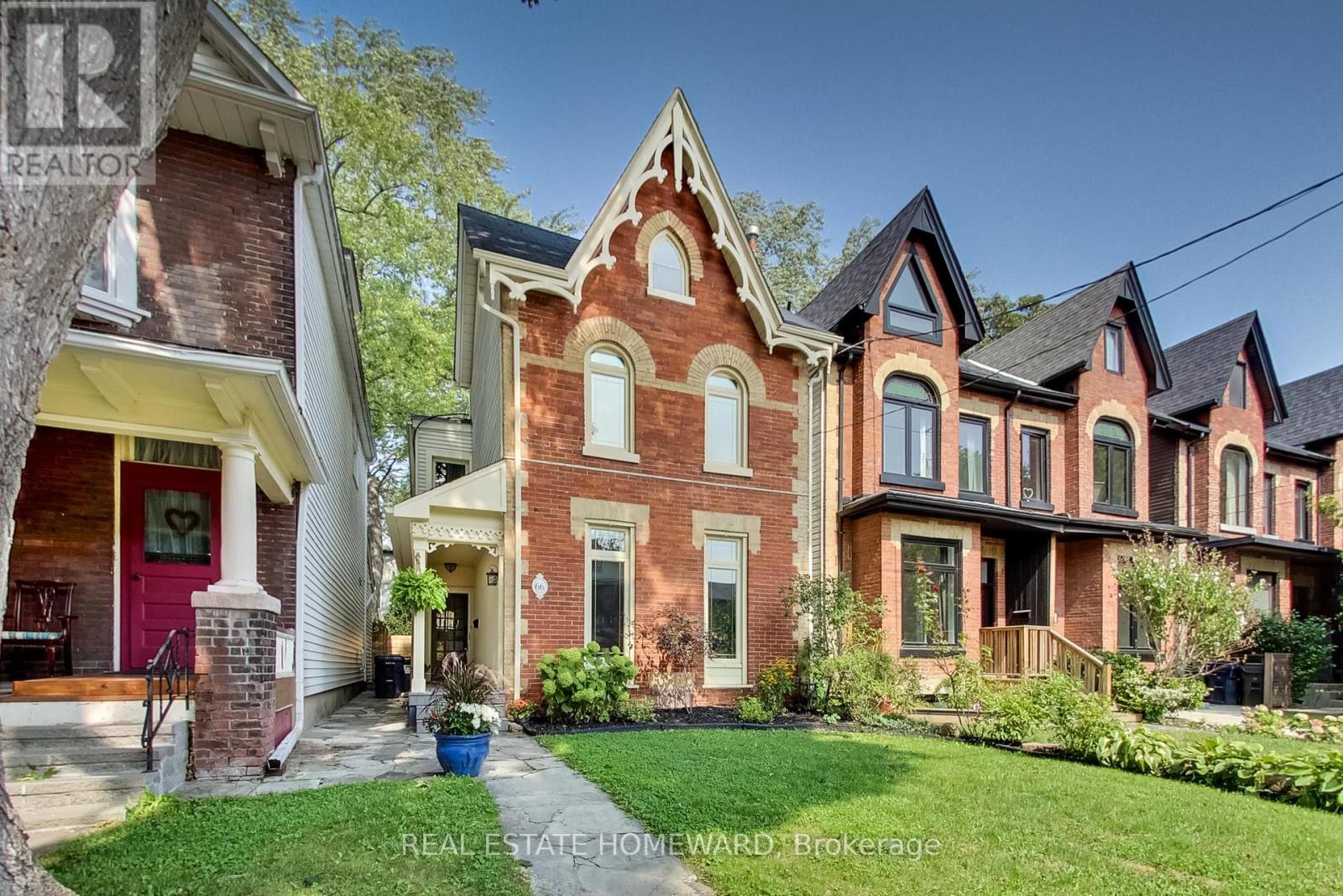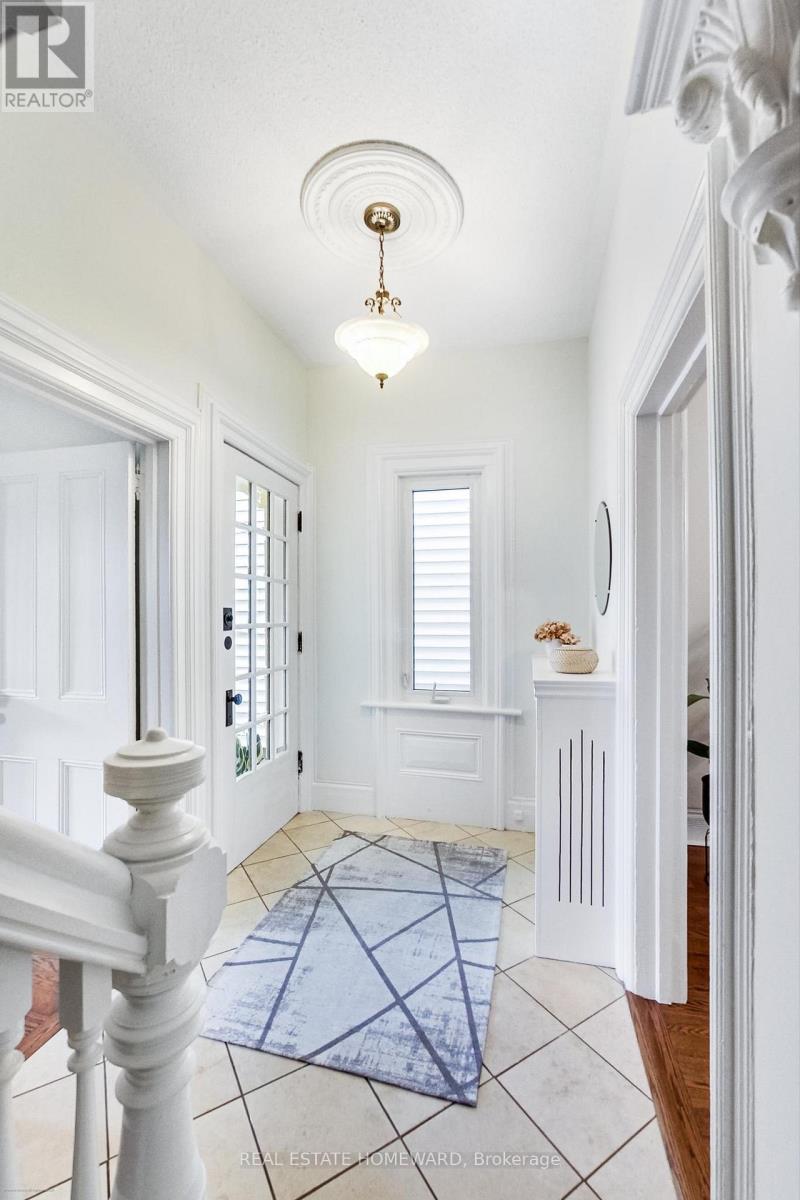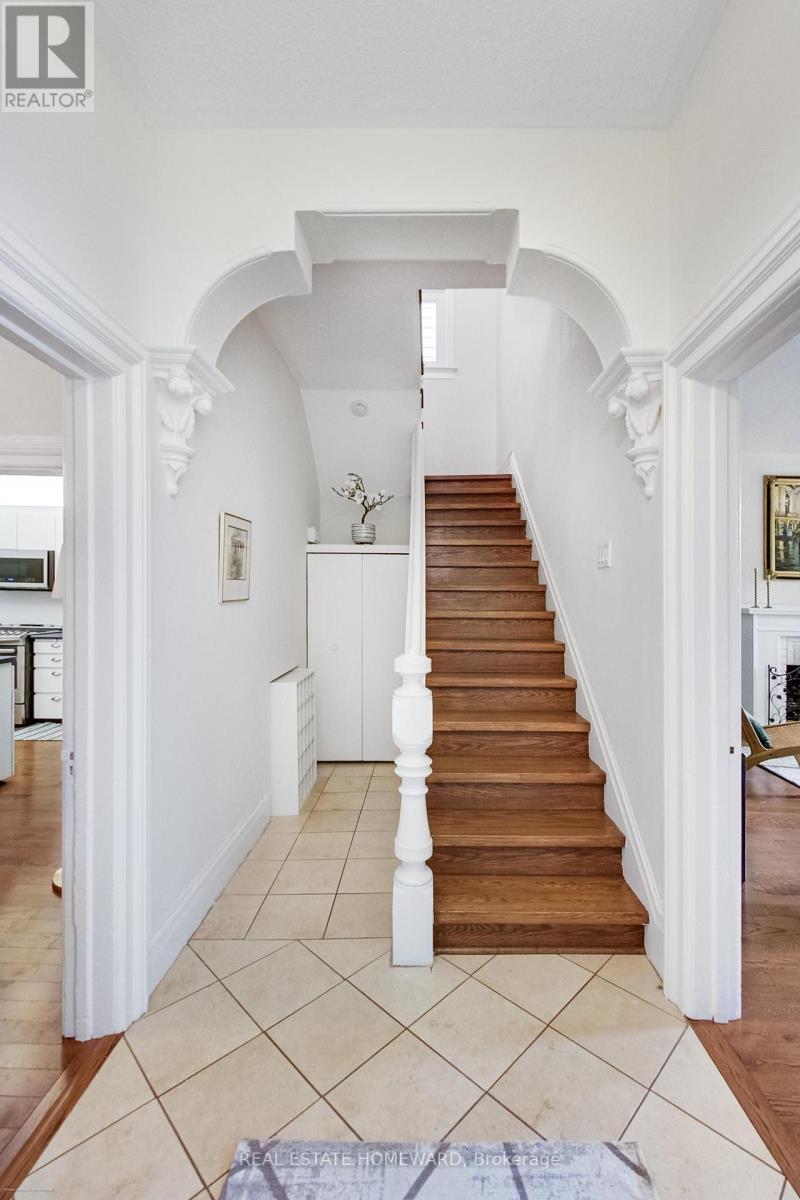66 Badgerow Avenue Toronto, Ontario M4M 1V4
$1,849,500
Step back in time & embrace the charm and elegance of this thoughtfully upgraded, well maintained Victorian-era home nestled on a quiet family-oriented dead-end street, perfect for children at play, in the vibrant & coveted neighbourhood of Leslieville. This iconic property (circa 1880) has great curb appeal, beautifully landscaped yards & boasts classic features including 9' ceilings on the main floor & offers a unique blend of historical elegance & modern comfort. This home is a true gem, perfect for those seeking a unique and timeless residence. The welcoming light-filled Foyer opens to a grand and spacious Living Room which features a warm and cozy fireplace, custom built-in bookcases, and hardwood floors. The Dining Room is perfectly situated and allows for a more formal dining experience with large windows overlooking the garden. The Kitchen offers plenty of counter space and storage along with stainless steel appliances.The Family/TV Room on the main floor and directly off the kitchen offers a 2nd fireplace with wall-wall built in shelving, hardwood flooring, and French doors that lead to a stunning, lush, private garden oasis with beautiful flagstones and an inviting sitting area for quiet reflection &/or wonderful conversation. Fully fenced in backyard with garden shed and flagstone parking pad for 1 car + 1 car parking in lane. The spacious Primary Bedroom with a stunning arched entryway offers wall to wall closets, hardwood flooring and a 5-piece ensuite bathroom. The Ensuite Laundry, located on the main floor is a time saver for all your laundry needs. The Lower Level is unfinished, has a utility room, work bench and plenty of space for storage. Potential for a laneway home, a rarity in the city, adding good value and convenience. Steps away from schools, boutique shops, restaurants, cafes, inviting parks, bike lanes, & transit making this an ideal location for both families and professionals. Embrace an opportunity to own a piece of Toronto's heritage. (id:50886)
Open House
This property has open houses!
2:00 pm
Ends at:4:00 pm
2:00 pm
Ends at:4:00 pm
Property Details
| MLS® Number | E12393377 |
| Property Type | Single Family |
| Community Name | South Riverdale |
| Amenities Near By | Schools, Public Transit, Hospital, Place Of Worship |
| Equipment Type | Water Heater - Gas, Water Heater |
| Features | Cul-de-sac, Lane |
| Parking Space Total | 2 |
| Rental Equipment Type | Water Heater - Gas, Water Heater |
| Structure | Shed |
Building
| Bathroom Total | 2 |
| Bedrooms Above Ground | 3 |
| Bedrooms Total | 3 |
| Amenities | Fireplace(s) |
| Appliances | Blinds, Dishwasher, Dryer, Microwave, Range, Washer, Refrigerator |
| Basement Development | Unfinished |
| Basement Type | N/a (unfinished) |
| Construction Style Attachment | Detached |
| Cooling Type | Central Air Conditioning |
| Exterior Finish | Brick, Aluminum Siding |
| Fireplace Present | Yes |
| Fireplace Total | 2 |
| Flooring Type | Hardwood, Carpeted |
| Foundation Type | Stone |
| Half Bath Total | 1 |
| Heating Fuel | Natural Gas |
| Heating Type | Hot Water Radiator Heat |
| Stories Total | 2 |
| Size Interior | 2,000 - 2,500 Ft2 |
| Type | House |
| Utility Water | Municipal Water |
Parking
| No Garage |
Land
| Acreage | No |
| Fence Type | Fully Fenced, Fenced Yard |
| Land Amenities | Schools, Public Transit, Hospital, Place Of Worship |
| Sewer | Sanitary Sewer |
| Size Depth | 108 Ft |
| Size Frontage | 25 Ft |
| Size Irregular | 25 X 108 Ft |
| Size Total Text | 25 X 108 Ft |
Rooms
| Level | Type | Length | Width | Dimensions |
|---|---|---|---|---|
| Second Level | Loft | 1.524 m | 3.048 m | 1.524 m x 3.048 m |
| Second Level | Primary Bedroom | 3.9624 m | 4.2672 m | 3.9624 m x 4.2672 m |
| Second Level | Bedroom 2 | 3.9624 m | 2.7432 m | 3.9624 m x 2.7432 m |
| Second Level | Bedroom 3 | 3.9624 m | 3.3528 m | 3.9624 m x 3.3528 m |
| Lower Level | Recreational, Games Room | 70104 m | 6.4008 m | 70104 m x 6.4008 m |
| Lower Level | Utility Room | 5.7912 m | 4.8768 m | 5.7912 m x 4.8768 m |
| Main Level | Foyer | 1.524 m | 2.4384 m | 1.524 m x 2.4384 m |
| Main Level | Living Room | 5.4864 m | 4.9073 m | 5.4864 m x 4.9073 m |
| Main Level | Dining Room | 4.572 m | 3.3528 m | 4.572 m x 3.3528 m |
| Main Level | Kitchen | 4.2672 m | 2.7432 m | 4.2672 m x 2.7432 m |
| Main Level | Family Room | 3.3528 m | 2.7432 m | 3.3528 m x 2.7432 m |
Contact Us
Contact us for more information
Nancy Lou Wilson
Broker
www.nancywilsongroup.com/
1858 Queen Street E.
Toronto, Ontario M4L 1H1
(416) 698-2090
(416) 693-4284
www.homeward.info/















































































