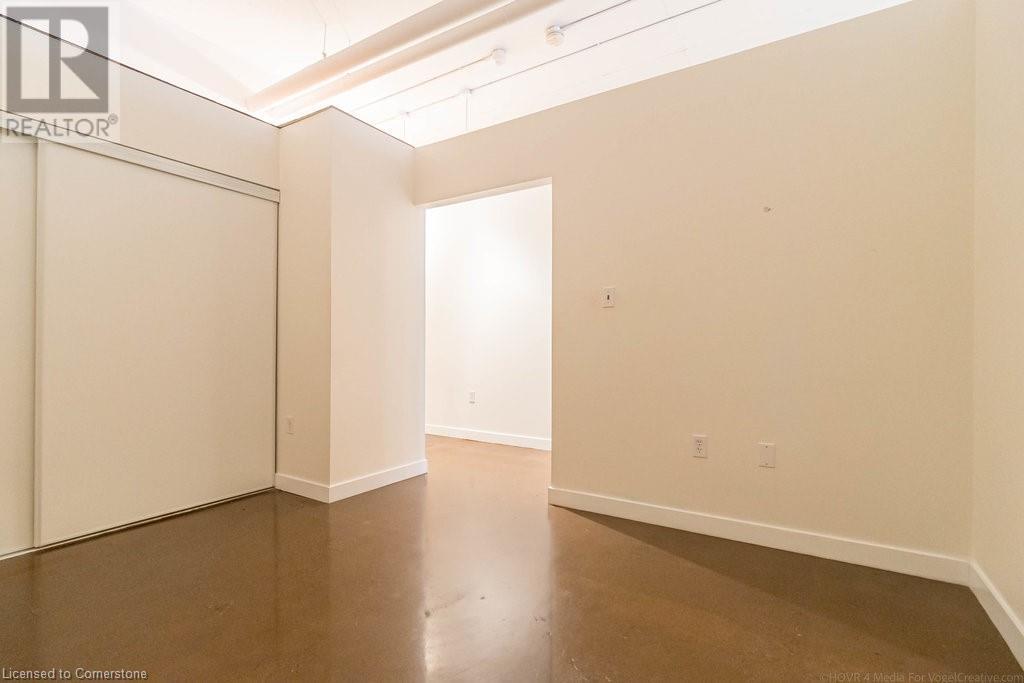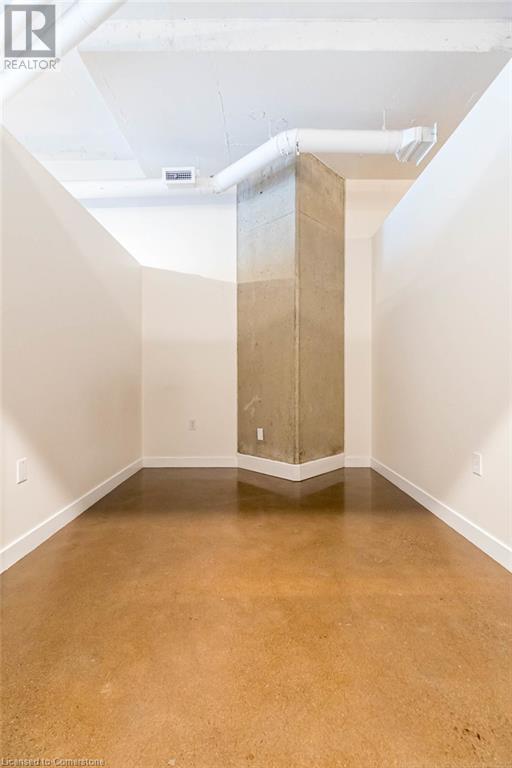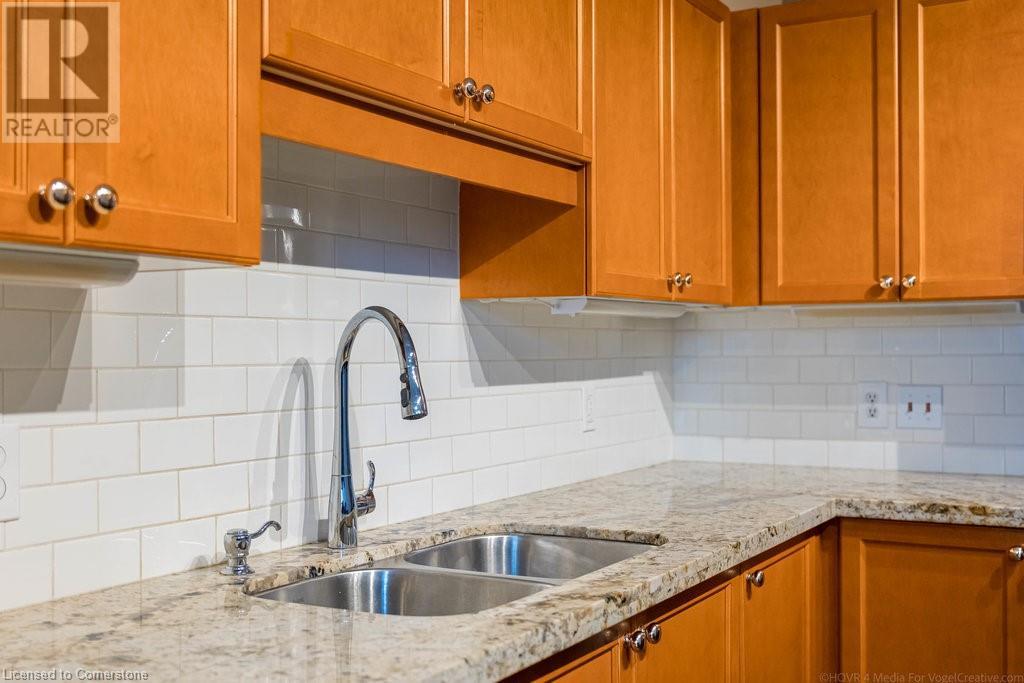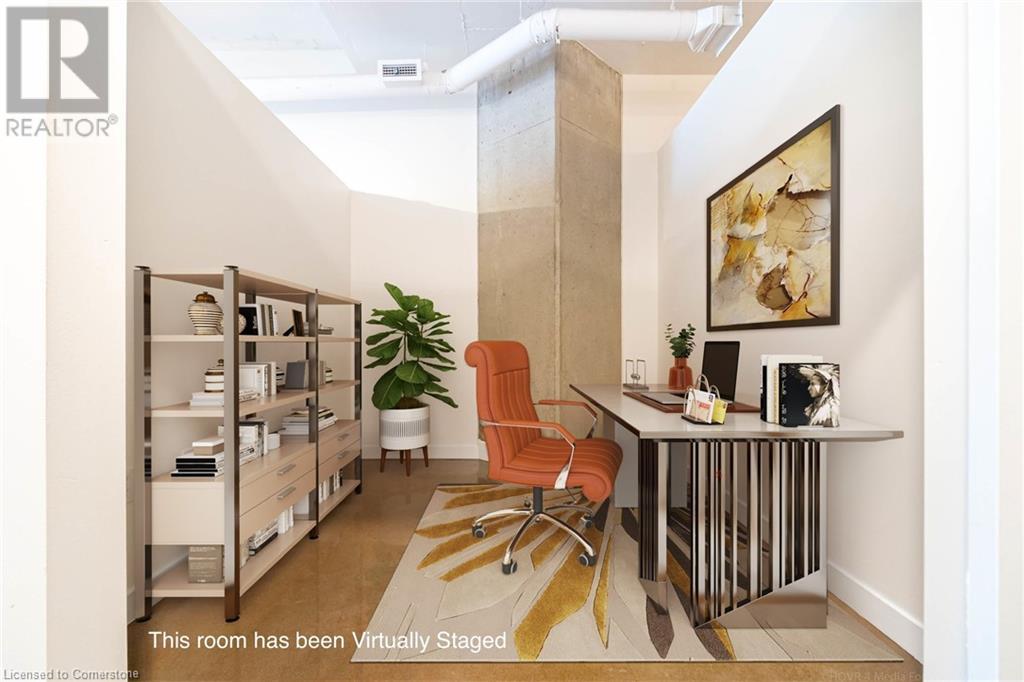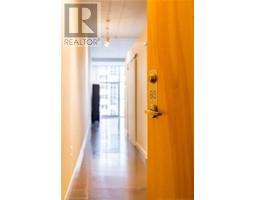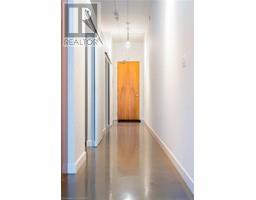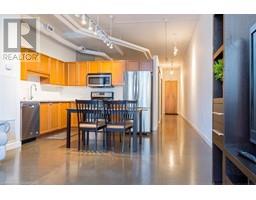66 Bay Street S Unit# 613 Hamilton, Ontario L8P 4Z6
2 Bedroom
1 Bathroom
836 sqft
Central Air Conditioning
Forced Air
$429,900Maintenance, Insurance, Heat, Water
$557.68 Monthly
Maintenance, Insurance, Heat, Water
$557.68 MonthlyExperience urban living at its finest at the Core Lofts! Right in the heart of downtown Hamilton this prime location offers unparalleled convenience and access to the city's best attractions. Large open concept one bedroom plus Den unit. 10+ft ceilings, over 800 sq ft living. Floor to ceiling windows with Juliette balcony. Large eat-in kitchen with granite counters, stainless steel appliances. Den could be used as office or potential second bedroom. In suite laundry, Locker Included. (id:50886)
Property Details
| MLS® Number | 40663537 |
| Property Type | Single Family |
| AmenitiesNearBy | Park, Place Of Worship, Public Transit, Schools, Shopping |
| CommunityFeatures | School Bus |
| Features | Balcony |
| StorageType | Locker |
Building
| BathroomTotal | 1 |
| BedroomsAboveGround | 1 |
| BedroomsBelowGround | 1 |
| BedroomsTotal | 2 |
| Amenities | Exercise Centre, Party Room |
| Appliances | Dishwasher, Dryer, Refrigerator, Washer, Microwave Built-in |
| BasementType | None |
| ConstructionMaterial | Concrete Block, Concrete Walls |
| ConstructionStyleAttachment | Attached |
| CoolingType | Central Air Conditioning |
| ExteriorFinish | Concrete, Other |
| FoundationType | Unknown |
| HeatingFuel | Natural Gas |
| HeatingType | Forced Air |
| StoriesTotal | 1 |
| SizeInterior | 836 Sqft |
| Type | Apartment |
| UtilityWater | Municipal Water |
Parking
| Underground | |
| None |
Land
| AccessType | Road Access |
| Acreage | No |
| LandAmenities | Park, Place Of Worship, Public Transit, Schools, Shopping |
| Sewer | Municipal Sewage System |
| SizeTotalText | Unknown |
| ZoningDescription | D3 |
Rooms
| Level | Type | Length | Width | Dimensions |
|---|---|---|---|---|
| Main Level | 3pc Bathroom | Measurements not available | ||
| Main Level | Den | 9'0'' x 10'0'' | ||
| Main Level | Primary Bedroom | 11'0'' x 10'0'' | ||
| Main Level | Living Room/dining Room | 14'5'' x 13'0'' | ||
| Main Level | Eat In Kitchen | 14'5'' x 12'3'' |
https://www.realtor.ca/real-estate/27545794/66-bay-street-s-unit-613-hamilton
Interested?
Contact us for more information
Jon Katz
Broker
Judy Marsales Real Estate Ltd.
986 King Street West
Hamilton, Ontario L8S 1L1
986 King Street West
Hamilton, Ontario L8S 1L1












