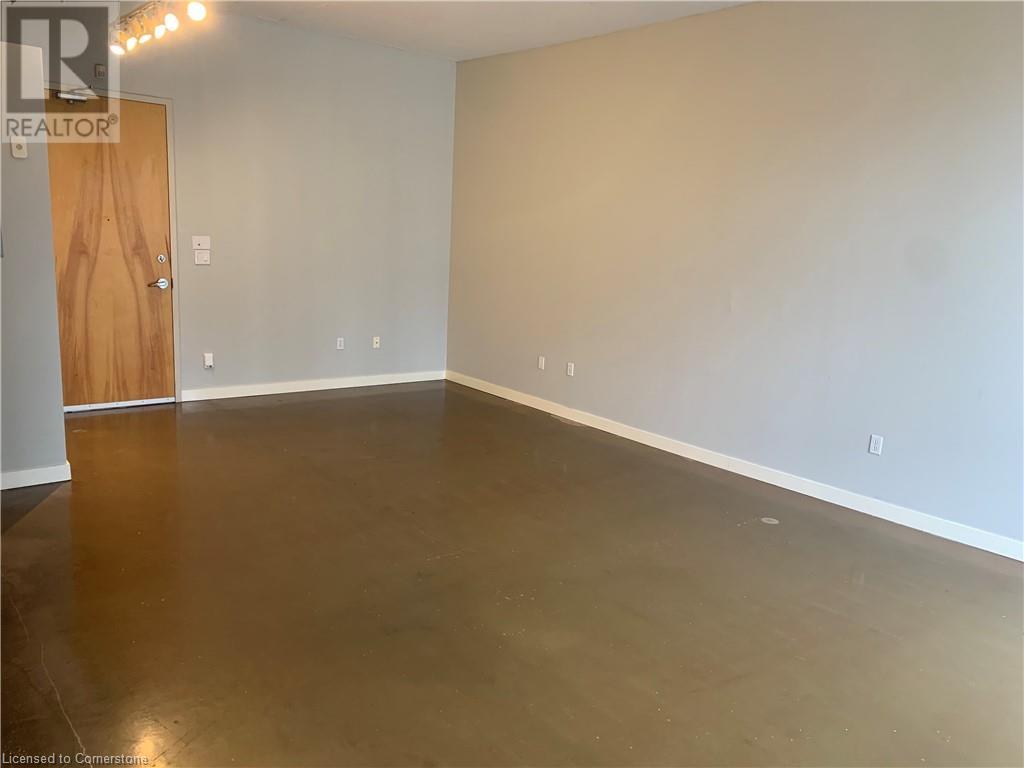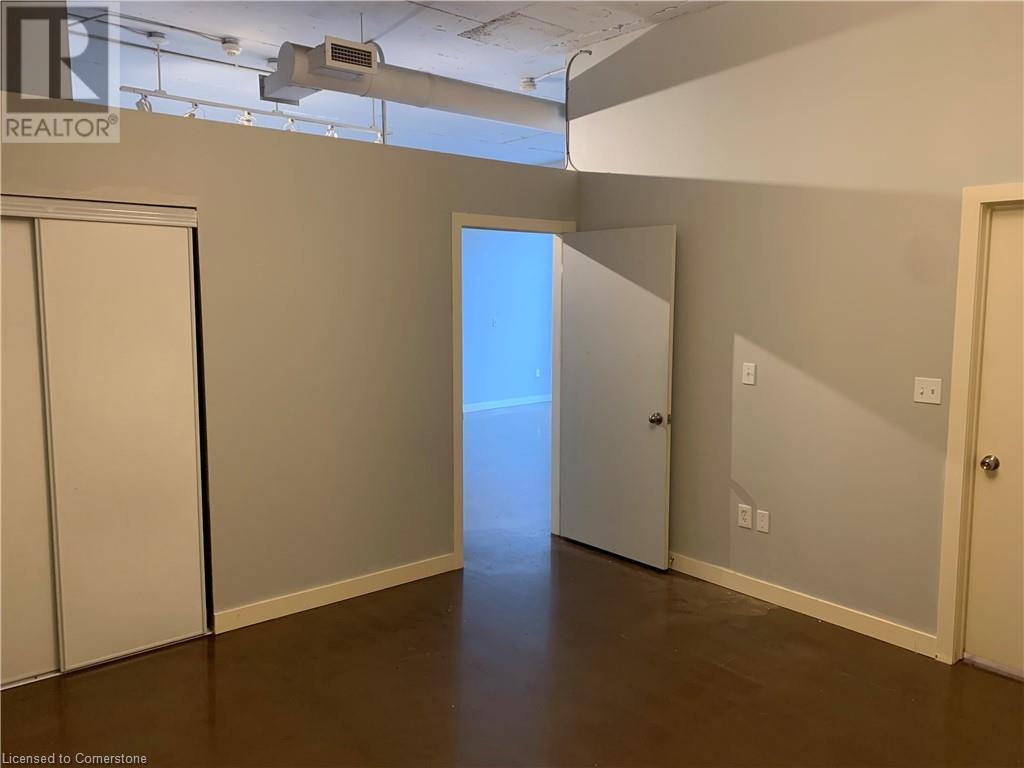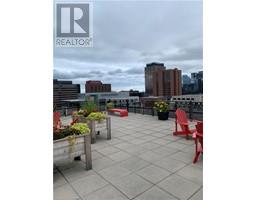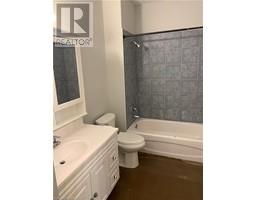66 Bay Street S Unit# 615 Hamilton, Ontario L8P 4Z6
1 Bedroom
1 Bathroom
865 sqft
Central Air Conditioning
$2,000 MonthlyInsurance, Exterior Maintenance
Spacious one bedroom condo for lease at the Core Lofts. Open concept unit with loads of natural lights. Over 850 square feet of living space. Polishes concrete floors throughout. Floor to ceiling windows with Juliette balcony. 10+ ft ceilings. Eat in kitchen with all appliances included. Large master bedroom. Updated 4pc bathroom. Ensuite laundry. Locker. Building amenities include rooftop patio, gym, and party room. Close to bus routes, shopping, restaurants, and GO station. Don't Miss! (id:50886)
Property Details
| MLS® Number | 40688579 |
| Property Type | Single Family |
| AmenitiesNearBy | Public Transit, Schools, Shopping |
| Features | Balcony |
| StorageType | Locker |
Building
| BathroomTotal | 1 |
| BedroomsAboveGround | 1 |
| BedroomsTotal | 1 |
| Amenities | Exercise Centre, Party Room |
| Appliances | Dishwasher, Dryer, Refrigerator, Stove, Washer, Microwave Built-in |
| BasementType | None |
| ConstructionMaterial | Concrete Block, Concrete Walls |
| ConstructionStyleAttachment | Attached |
| CoolingType | Central Air Conditioning |
| ExteriorFinish | Concrete |
| FoundationType | Unknown |
| HeatingFuel | Natural Gas |
| StoriesTotal | 1 |
| SizeInterior | 865 Sqft |
| Type | Apartment |
| UtilityWater | Municipal Water |
Parking
| Underground | |
| None |
Land
| AccessType | Road Access |
| Acreage | No |
| LandAmenities | Public Transit, Schools, Shopping |
| Sewer | Municipal Sewage System |
| SizeTotalText | Under 1/2 Acre |
| ZoningDescription | D3 |
Rooms
| Level | Type | Length | Width | Dimensions |
|---|---|---|---|---|
| Main Level | 4pc Bathroom | Measurements not available | ||
| Main Level | Primary Bedroom | 14'0'' x 14'0'' | ||
| Main Level | Eat In Kitchen | 13'0'' x 8'0'' | ||
| Main Level | Living Room/dining Room | 26'0'' x 13'5'' |
https://www.realtor.ca/real-estate/27785700/66-bay-street-s-unit-615-hamilton
Interested?
Contact us for more information
Jon Katz
Broker
Judy Marsales Real Estate Ltd.
986 King Street West
Hamilton, Ontario L8S 1L1
986 King Street West
Hamilton, Ontario L8S 1L1







































