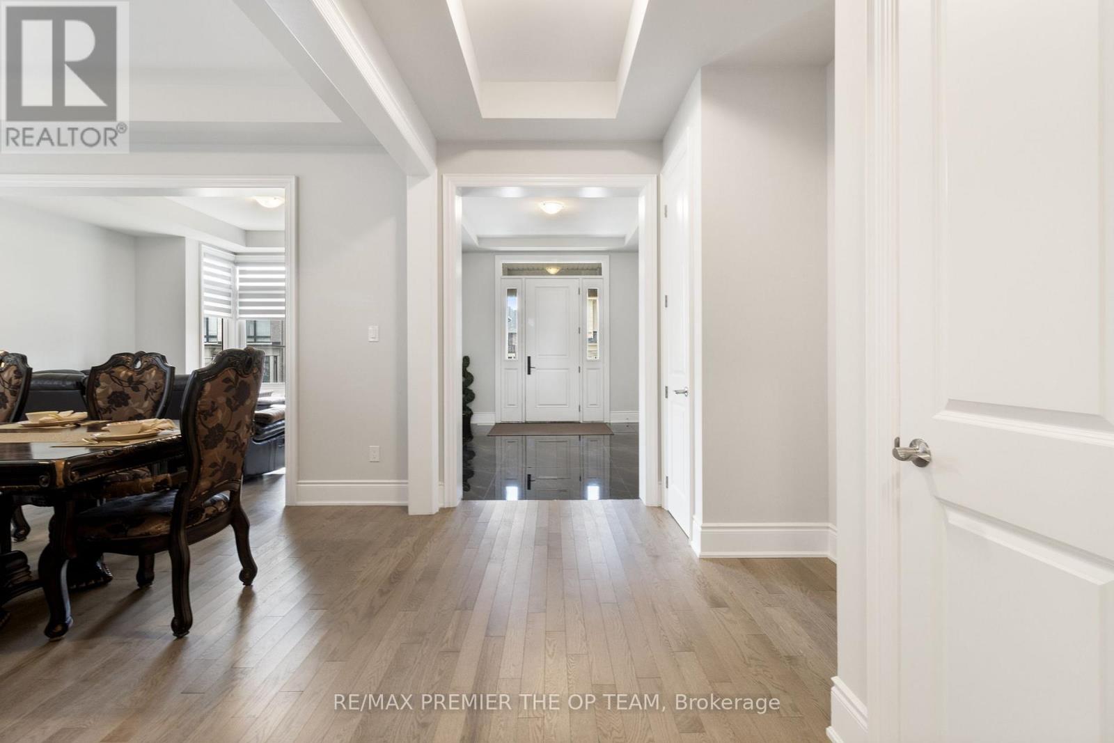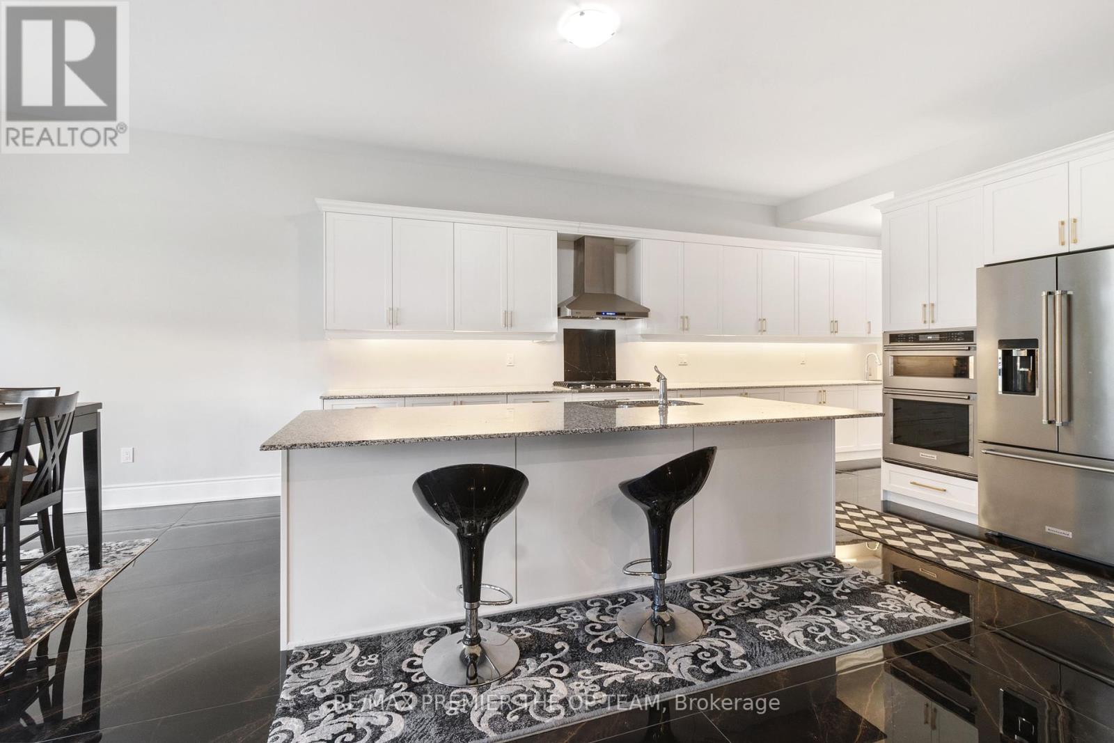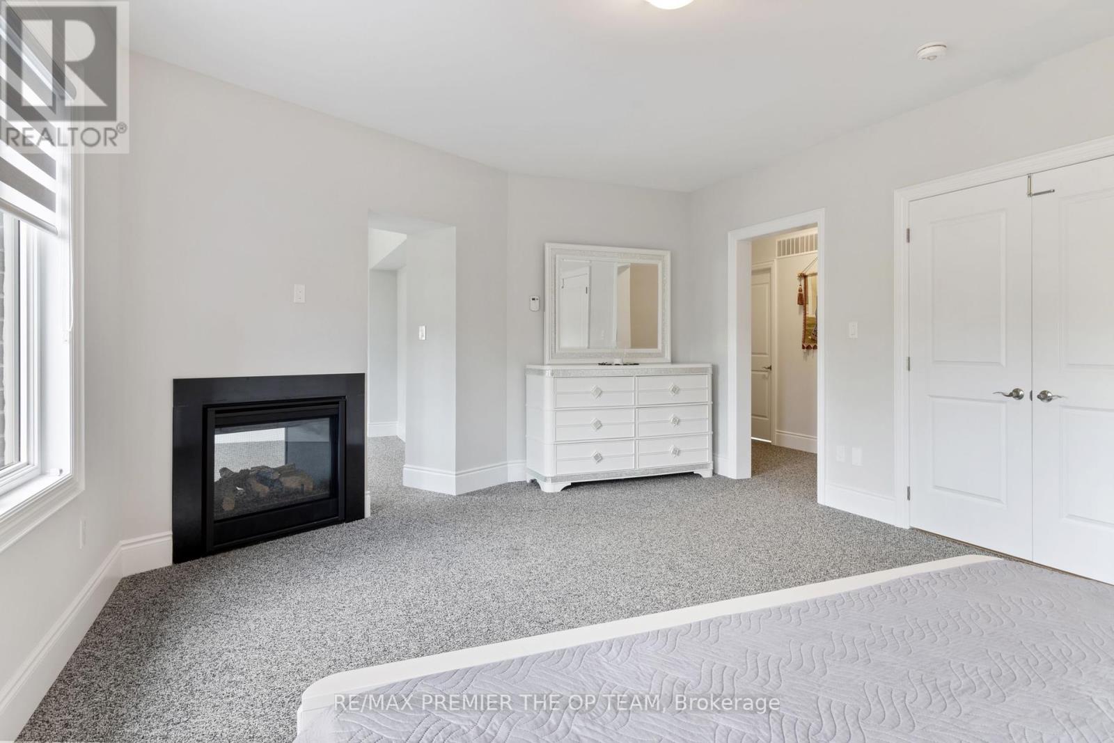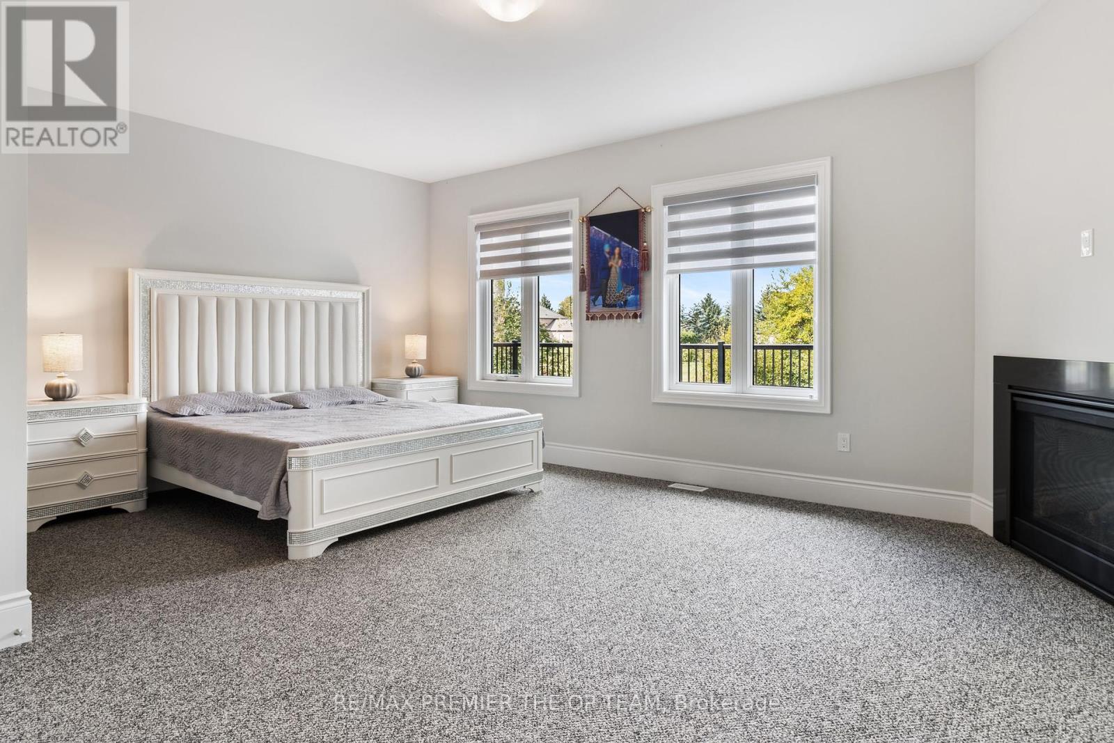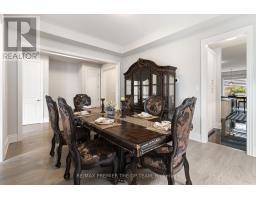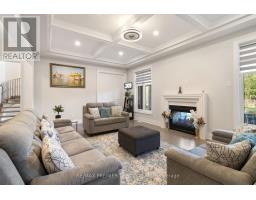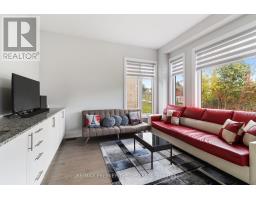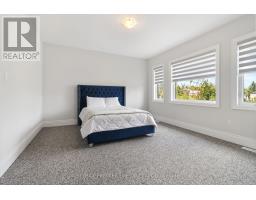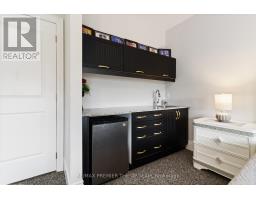66 Broad Way King, Ontario L7B 0P9
$2,990,000
Phantom Model boats approx 5500 sf finished space. 70 ft wide lot in Nobleton. This luxurious home features 5 Bedrooms with Private Ensuites. 3 Car Garage, Elevator, a Covered Loggia, a Walk-up Basement, Laundry on the second floor, an Open Riser Circular Staircase, double-sided Fireplaces in Great room & Sunroom, Primary Bedroom has Balcony. **** EXTRAS **** Refrigerator, Stove, Dishwasher, Washer & Dryer. Electrical Light Fixtures & Existing Window Coverings. (id:50886)
Property Details
| MLS® Number | N9387631 |
| Property Type | Single Family |
| Community Name | Nobleton |
| ParkingSpaceTotal | 8 |
Building
| BathroomTotal | 6 |
| BedroomsAboveGround | 5 |
| BedroomsTotal | 5 |
| BasementDevelopment | Unfinished |
| BasementFeatures | Walk Out |
| BasementType | N/a (unfinished) |
| ConstructionStyleAttachment | Detached |
| CoolingType | Central Air Conditioning |
| ExteriorFinish | Brick |
| FireplacePresent | Yes |
| FlooringType | Hardwood |
| FoundationType | Brick |
| HalfBathTotal | 1 |
| HeatingFuel | Natural Gas |
| HeatingType | Forced Air |
| StoriesTotal | 2 |
| SizeInterior | 4999.958 - 99999.6672 Sqft |
| Type | House |
| UtilityWater | Municipal Water |
Parking
| Attached Garage |
Land
| Acreage | No |
| Sewer | Sanitary Sewer |
| SizeDepth | 107 Ft |
| SizeFrontage | 70 Ft |
| SizeIrregular | 70 X 107 Ft |
| SizeTotalText | 70 X 107 Ft |
Rooms
| Level | Type | Length | Width | Dimensions |
|---|---|---|---|---|
| Second Level | Bedroom 4 | 3.96 m | 4.33 m | 3.96 m x 4.33 m |
| Second Level | Bedroom 5 | 4.45 m | 4.15 m | 4.45 m x 4.15 m |
| Second Level | Primary Bedroom | 6.4 m | 4.57 m | 6.4 m x 4.57 m |
| Second Level | Sitting Room | 4.45 m | 4.45 m | 4.45 m x 4.45 m |
| Second Level | Bedroom 2 | 3.66 m | 4.27 m | 3.66 m x 4.27 m |
| Second Level | Bedroom 3 | 3.69 m | 4.57 m | 3.69 m x 4.57 m |
| Main Level | Living Room | 3.96 m | 2.78 m | 3.96 m x 2.78 m |
| Main Level | Dining Room | 4.69 m | 3.66 m | 4.69 m x 3.66 m |
| Main Level | Kitchen | 4.45 m | 5.12 m | 4.45 m x 5.12 m |
| Main Level | Eating Area | 4.45 m | 3.35 m | 4.45 m x 3.35 m |
| Main Level | Great Room | 6.77 m | 4.27 m | 6.77 m x 4.27 m |
| Main Level | Sunroom | 4.45 m | 4.15 m | 4.45 m x 4.15 m |
https://www.realtor.ca/real-estate/27517881/66-broad-way-king-nobleton-nobleton
Interested?
Contact us for more information
Nick Oppedisano
Salesperson
3560 Rutherford Rd #43
Vaughan, Ontario L4H 3T8
Adam Akhalwaya
Salesperson
3560 Rutherford Rd #43
Vaughan, Ontario L4H 3T8



