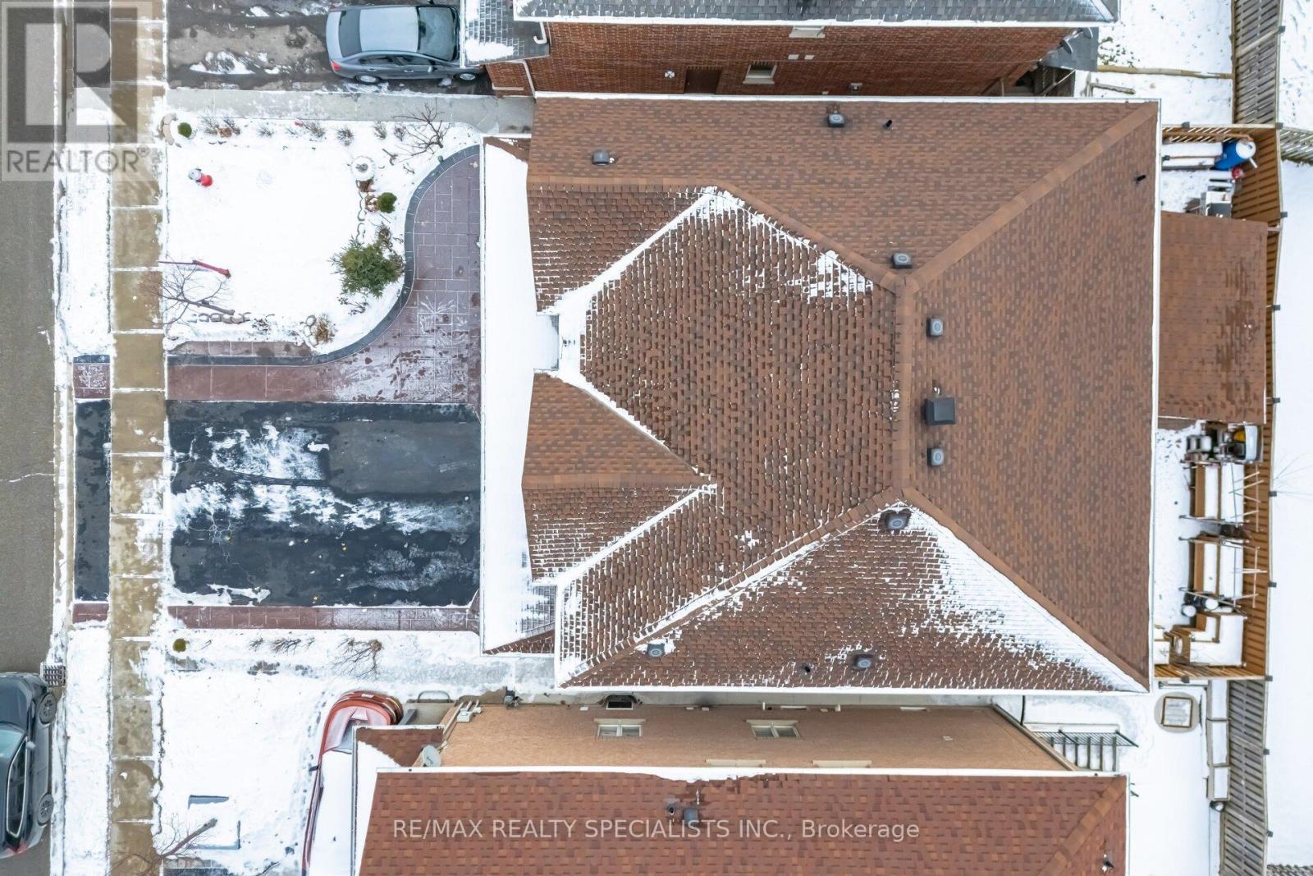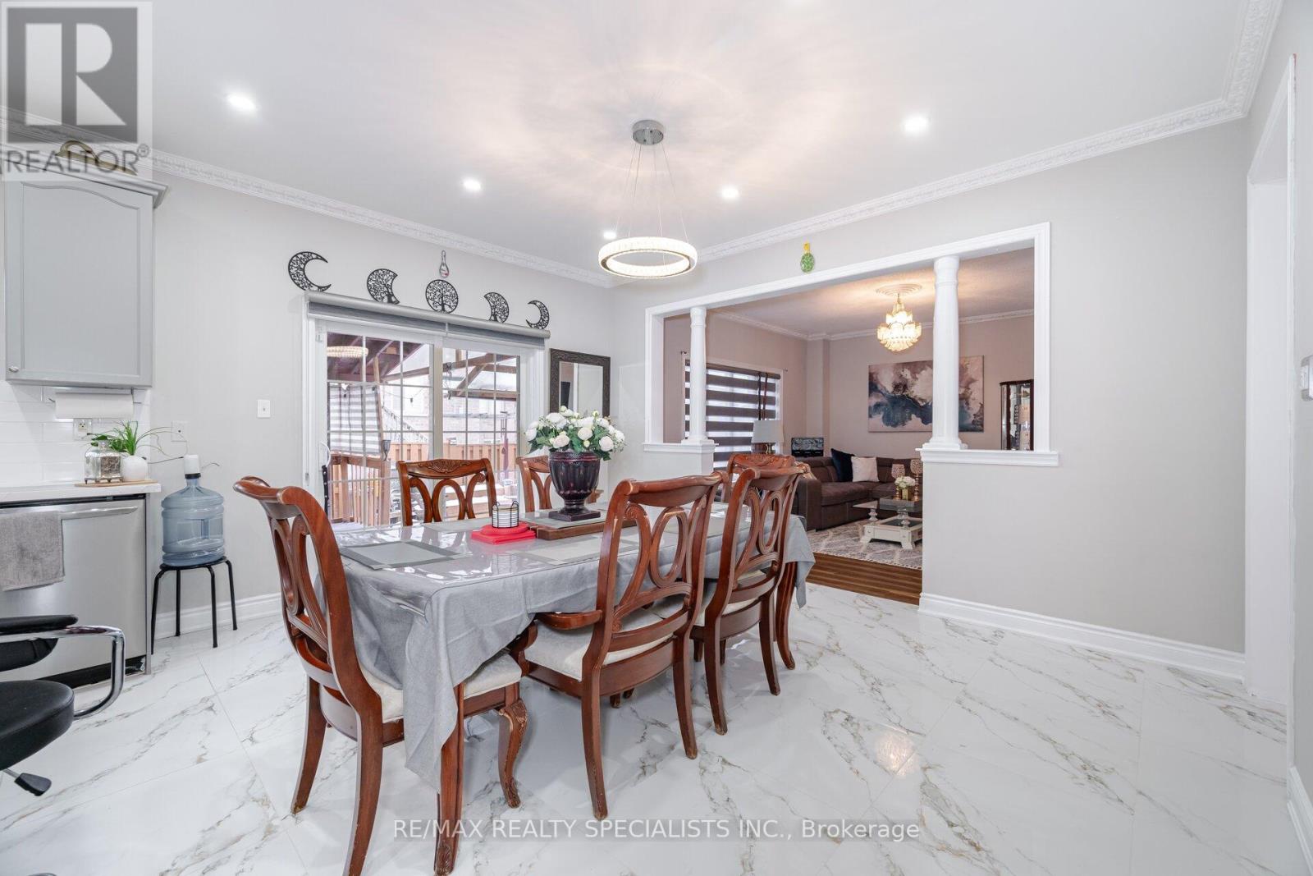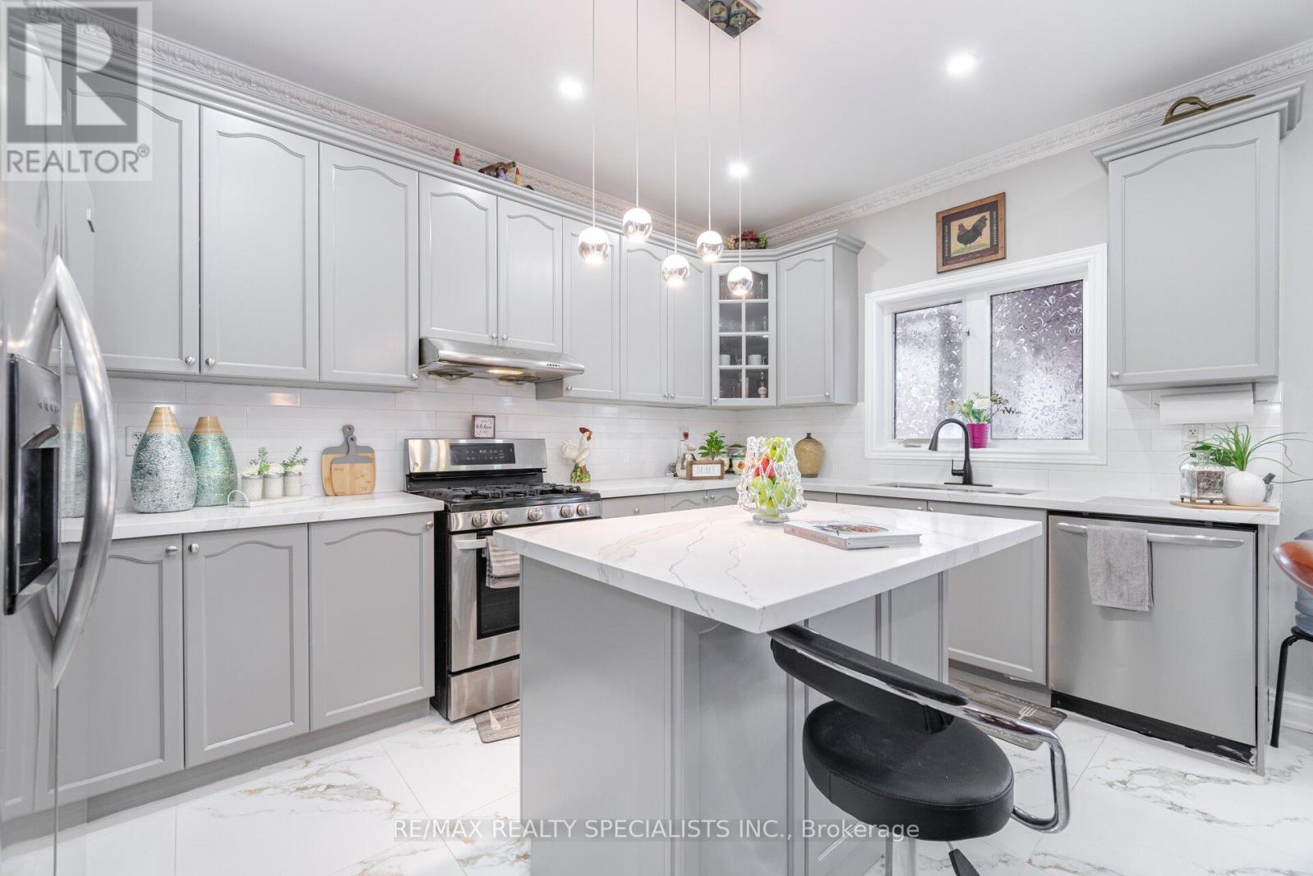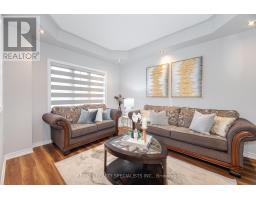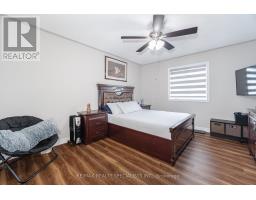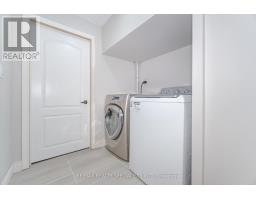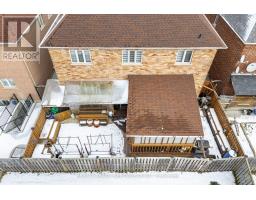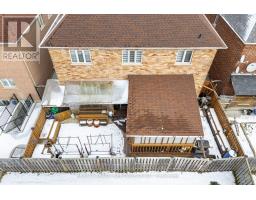66 Carmel Crescent Brampton, Ontario L6P 1Y2
$1,479,000
Welcome to this stunning 4+2 bedroom, 5 bathroom detached home in Vales of Castle more North, featuring 6-car parking. The double-door entry opens to a foyer with soaring ceilings open to above. The main floor boasts a separate living room with pot lights and large windows, a recently renovated kitchen with stainless steel appliances, new quartz countertops, backsplash, tiles, freshly painted cabinets, crown moulding, and a breakfast area with a walkout to the backyard. The family room features a cozy fireplace, crown moulding, and windows overlooking the backyard. Completing the main floor is an office, a 3-piece bathroom, and a convenient laundry room. Upstairs, the primary bedroom includes a 5-piece ensuite and a walk-in closet. The second bedroom has its own 3-piece ensuite, while the third and fourth bedrooms share a 3-piece bath, each with closets and windows. The fully finished 2-bedroom basement offers a separate entrance, separate laundry, a spacious living area, a kitchen, 2 bedrooms with closets, and a 3-piece bath. The backyard features a deck, perfect for summer entertaining. Freshly painted , this home is move-in ready! (id:50886)
Open House
This property has open houses!
1:00 pm
Ends at:4:00 pm
1:00 pm
Ends at:4:00 pm
Property Details
| MLS® Number | W11939511 |
| Property Type | Single Family |
| Community Name | Vales of Castlemore North |
| Features | Carpet Free |
| Parking Space Total | 6 |
Building
| Bathroom Total | 5 |
| Bedrooms Above Ground | 4 |
| Bedrooms Below Ground | 2 |
| Bedrooms Total | 6 |
| Appliances | Water Heater, Blinds, Dishwasher, Dryer, Refrigerator, Stove, Washer |
| Basement Development | Finished |
| Basement Features | Separate Entrance |
| Basement Type | N/a (finished) |
| Construction Style Attachment | Detached |
| Cooling Type | Central Air Conditioning, Air Exchanger |
| Exterior Finish | Brick |
| Fireplace Present | Yes |
| Flooring Type | Tile |
| Foundation Type | Concrete |
| Heating Fuel | Natural Gas |
| Heating Type | Forced Air |
| Stories Total | 2 |
| Type | House |
| Utility Water | Municipal Water |
Parking
| Attached Garage |
Land
| Acreage | No |
| Sewer | Sanitary Sewer |
| Size Depth | 85 Ft ,4 In |
| Size Frontage | 46 Ft |
| Size Irregular | 46.06 X 85.41 Ft |
| Size Total Text | 46.06 X 85.41 Ft |
Rooms
| Level | Type | Length | Width | Dimensions |
|---|---|---|---|---|
| Second Level | Primary Bedroom | Measurements not available | ||
| Second Level | Bedroom 2 | Measurements not available | ||
| Second Level | Bedroom 3 | Measurements not available | ||
| Second Level | Bedroom 4 | Measurements not available | ||
| Basement | Living Room | Measurements not available | ||
| Basement | Bedroom | Measurements not available | ||
| Basement | Bedroom | Measurements not available | ||
| Main Level | Living Room | Measurements not available | ||
| Main Level | Kitchen | Measurements not available | ||
| Main Level | Family Room | Measurements not available | ||
| Main Level | Office | Measurements not available |
Contact Us
Contact us for more information
Jassi Panag
Broker
www.teampanag.com/
www.facebook.com/TEAMPANAG/?ref=bookmarks
490 Bramalea Road Suite 400
Brampton, Ontario L6T 0G1
(905) 456-3232
(905) 455-7123
Jaspreet Singh
Salesperson
(647) 975-9939
www.facebook.com/profile.php?id=61550974196164&mibextid=ViGcVu
490 Bramalea Road Suite 400
Brampton, Ontario L6T 0G1
(905) 456-3232
(905) 455-7123


