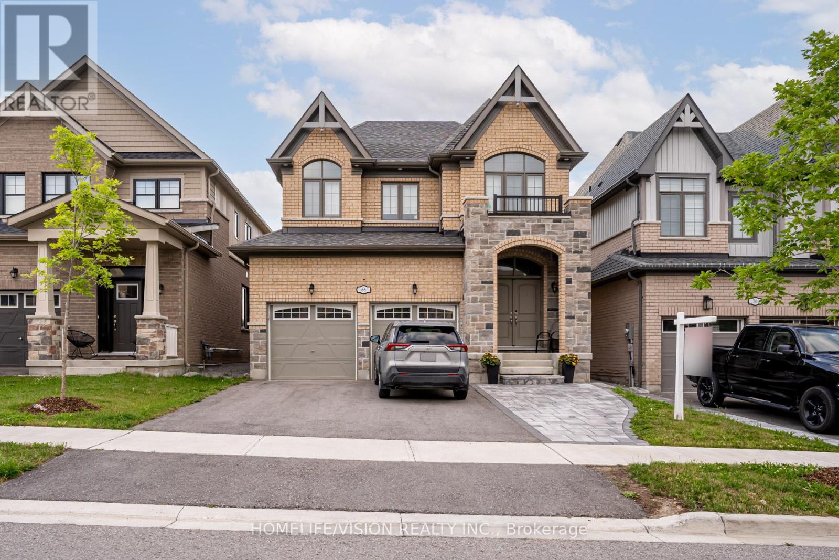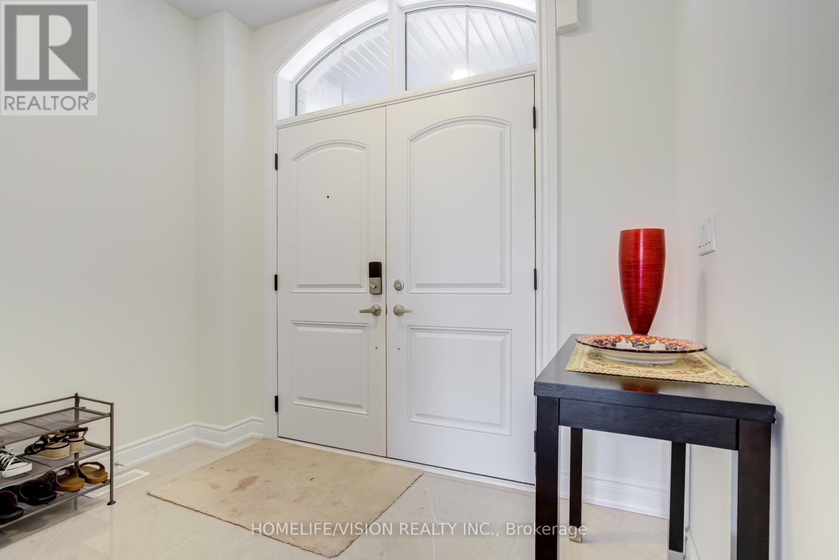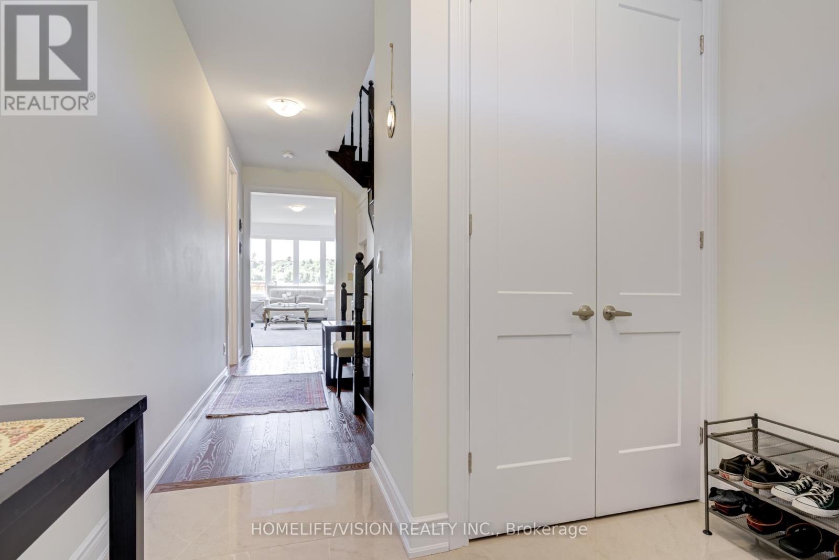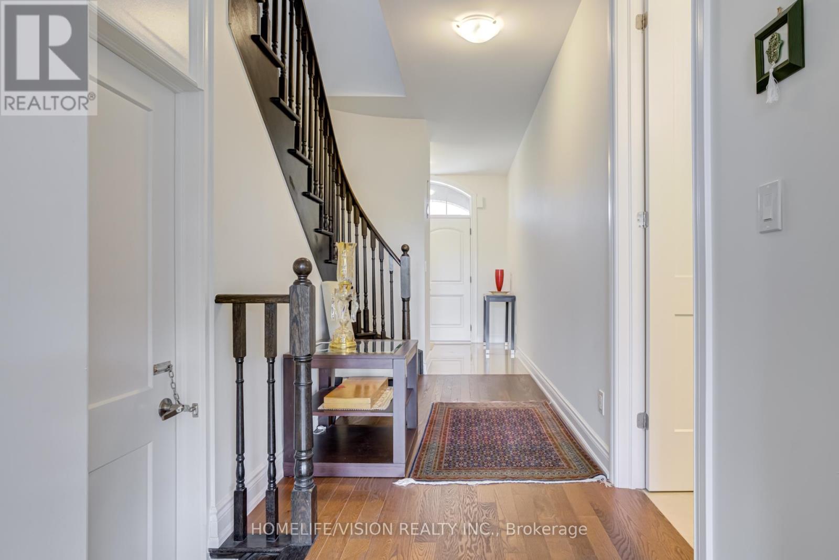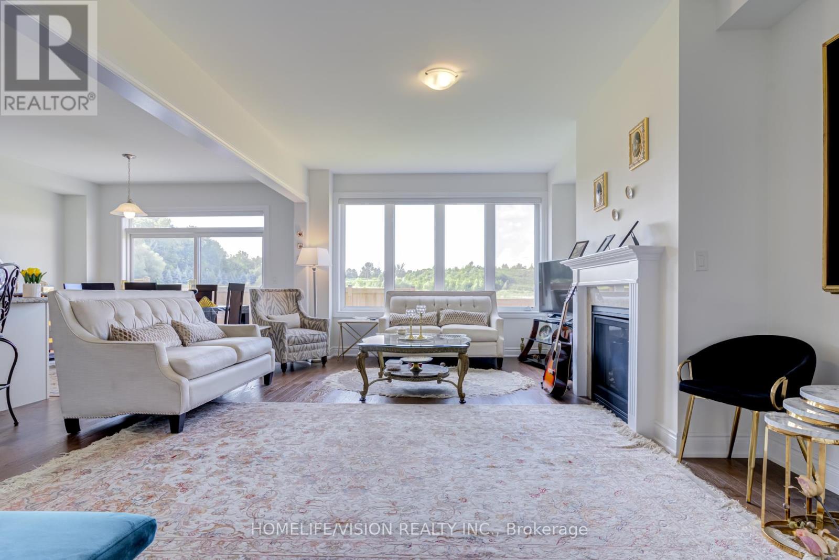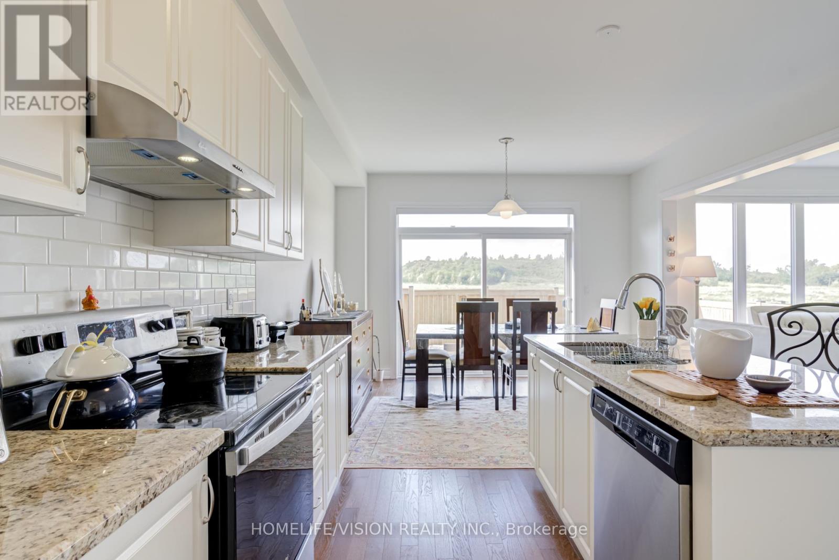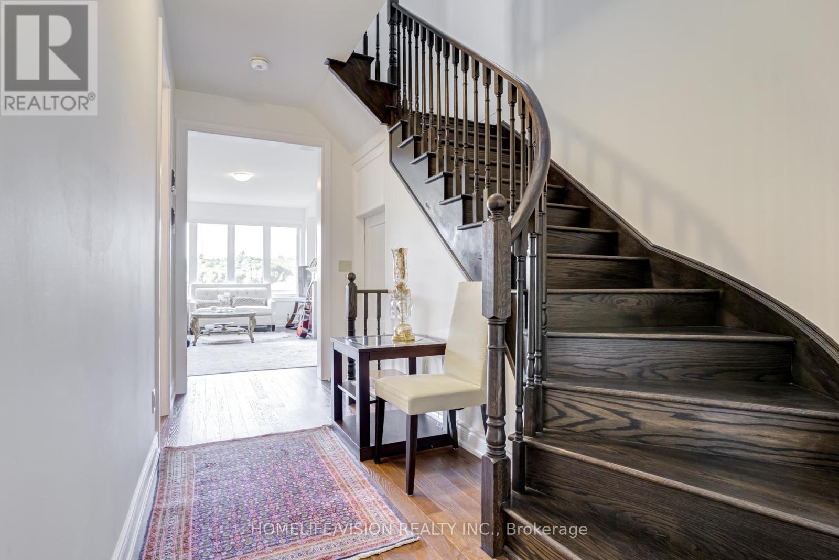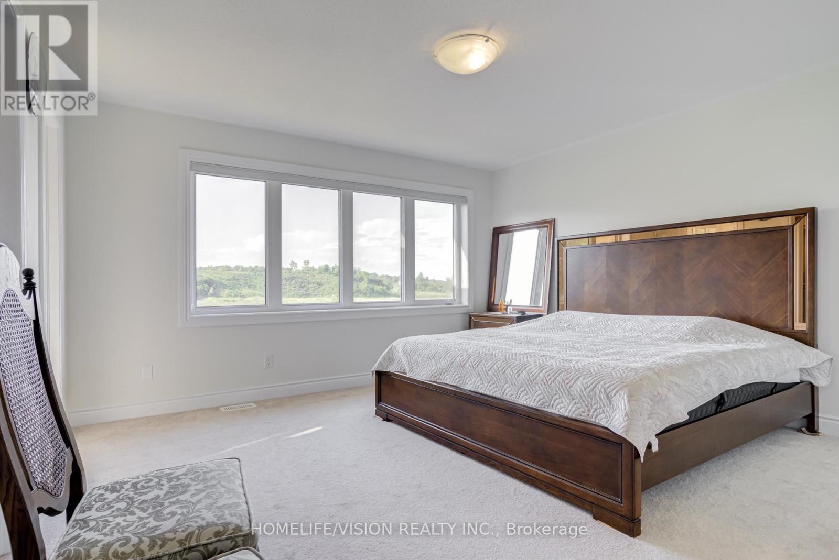66 Chessington Avenue East Gwillimbury, Ontario L9N 0R5
6 Bedroom
4 Bathroom
2,000 - 2,500 ft2
Fireplace
Central Air Conditioning
Forced Air
$1,248,800
Spacious Stunning 4 Bedroom Detached House Built By Minto Nestled in Highly Desirable, Safe And Quiet Neighborhood. High ceiling. Finished Basement With Separate Entrance For An Extra Income! Fully Fenced Backyard With Unobstructed View. (id:50886)
Property Details
| MLS® Number | N12175970 |
| Property Type | Single Family |
| Community Name | Queensville |
| Features | In-law Suite |
| Parking Space Total | 5 |
Building
| Bathroom Total | 4 |
| Bedrooms Above Ground | 4 |
| Bedrooms Below Ground | 2 |
| Bedrooms Total | 6 |
| Age | 0 To 5 Years |
| Appliances | Cooktop, Dishwasher, Dryer, Stove, Washer, Window Coverings, Refrigerator |
| Basement Development | Finished |
| Basement Features | Separate Entrance |
| Basement Type | N/a (finished) |
| Construction Style Attachment | Detached |
| Cooling Type | Central Air Conditioning |
| Exterior Finish | Brick, Stone |
| Fireplace Present | Yes |
| Flooring Type | Hardwood, Carpeted, Laminate |
| Foundation Type | Concrete |
| Half Bath Total | 1 |
| Heating Fuel | Natural Gas |
| Heating Type | Forced Air |
| Stories Total | 2 |
| Size Interior | 2,000 - 2,500 Ft2 |
| Type | House |
| Utility Water | Municipal Water |
Parking
| Attached Garage | |
| Garage |
Land
| Acreage | No |
| Sewer | Sanitary Sewer |
| Size Depth | 91 Ft ,10 In |
| Size Frontage | 36 Ft ,1 In |
| Size Irregular | 36.1 X 91.9 Ft |
| Size Total Text | 36.1 X 91.9 Ft |
Rooms
| Level | Type | Length | Width | Dimensions |
|---|---|---|---|---|
| Second Level | Primary Bedroom | 5.03 m | 4.24 m | 5.03 m x 4.24 m |
| Second Level | Bedroom 2 | 3.35 m | 3.35 m | 3.35 m x 3.35 m |
| Second Level | Bedroom 3 | 3.2 m | 3.12 m | 3.2 m x 3.12 m |
| Second Level | Bedroom 4 | 3.66 m | 3.28 m | 3.66 m x 3.28 m |
| Basement | Living Room | 6.5 m | 3.6 m | 6.5 m x 3.6 m |
| Basement | Bedroom | 3.5 m | 3 m | 3.5 m x 3 m |
| Basement | Den | 2.5 m | 2.4 m | 2.5 m x 2.4 m |
| Main Level | Living Room | 5.78 m | 3.8 m | 5.78 m x 3.8 m |
| Main Level | Dining Room | 4.05 m | 2.8 m | 4.05 m x 2.8 m |
| Main Level | Kitchen | 4.15 m | 3.1 m | 4.15 m x 3.1 m |
Contact Us
Contact us for more information
Sholeh Kolbadypoor
Broker
Homelife/vision Realty Inc.
1945 Leslie Street
Toronto, Ontario M3B 2M3
1945 Leslie Street
Toronto, Ontario M3B 2M3
(416) 383-1828
(416) 383-1821
Andreas Benakis
Salesperson
Homelife/vision Realty Inc.
1945 Leslie Street
Toronto, Ontario M3B 2M3
1945 Leslie Street
Toronto, Ontario M3B 2M3
(416) 383-1828
(416) 383-1821

