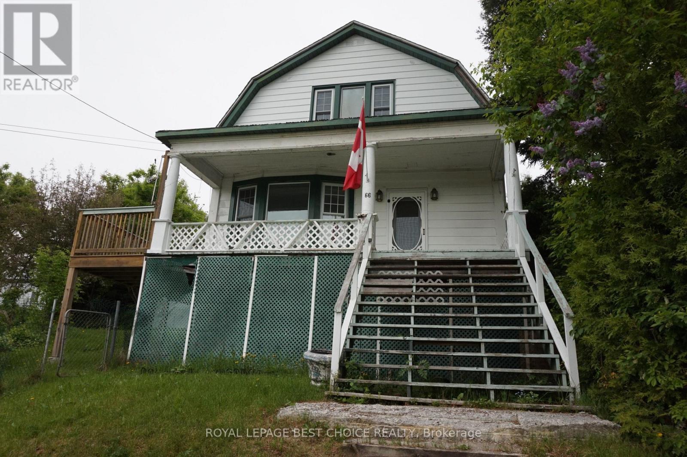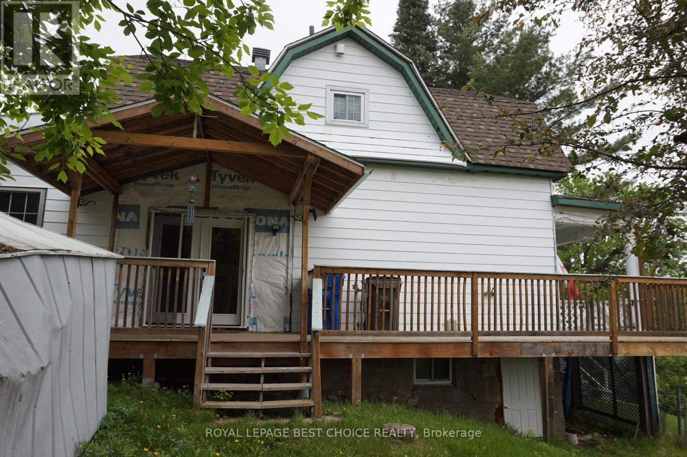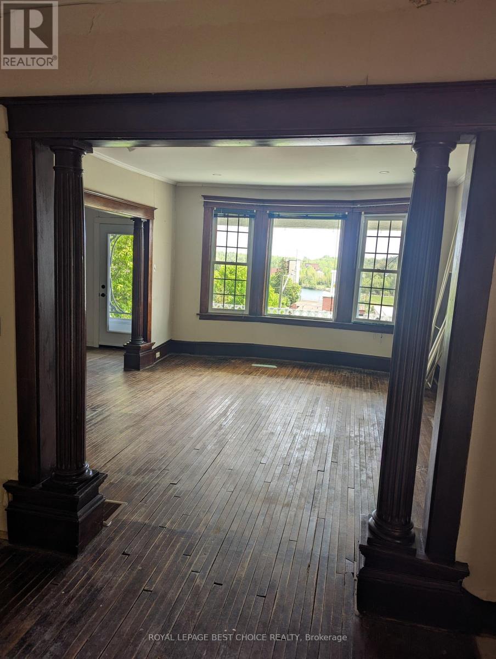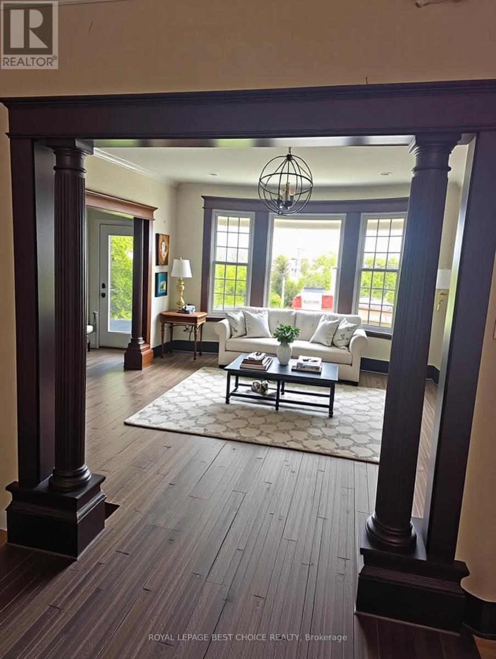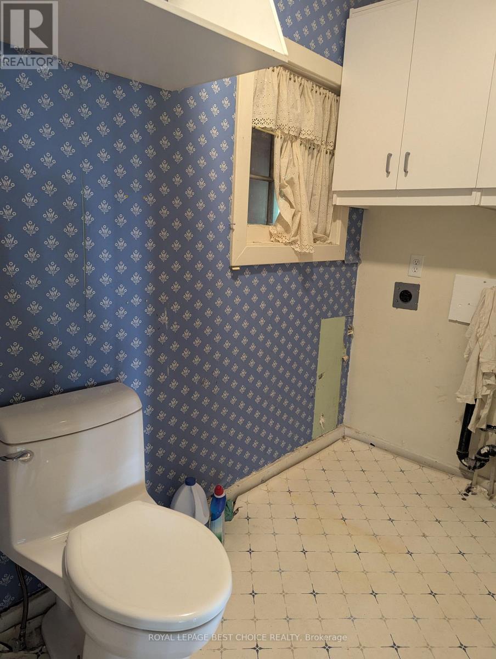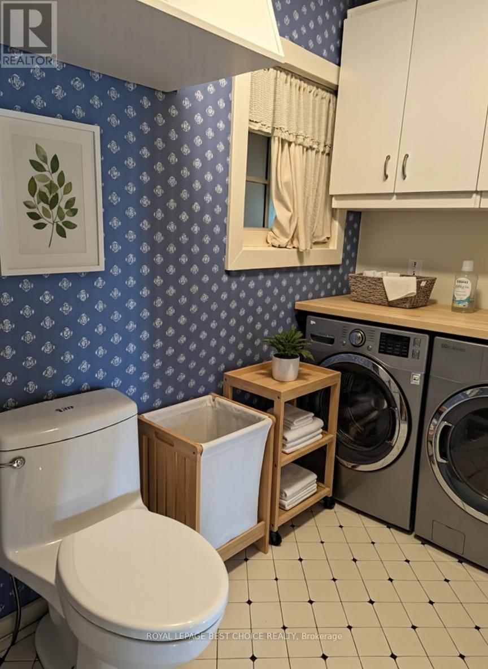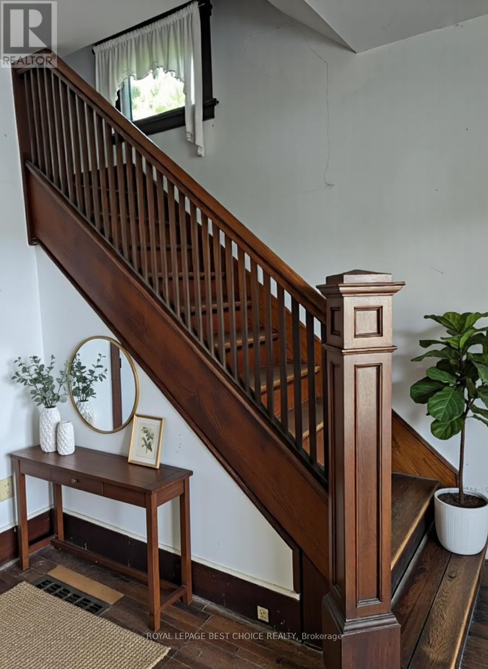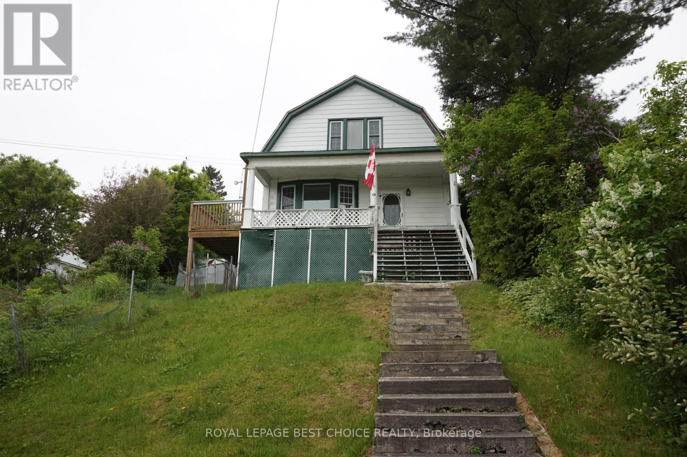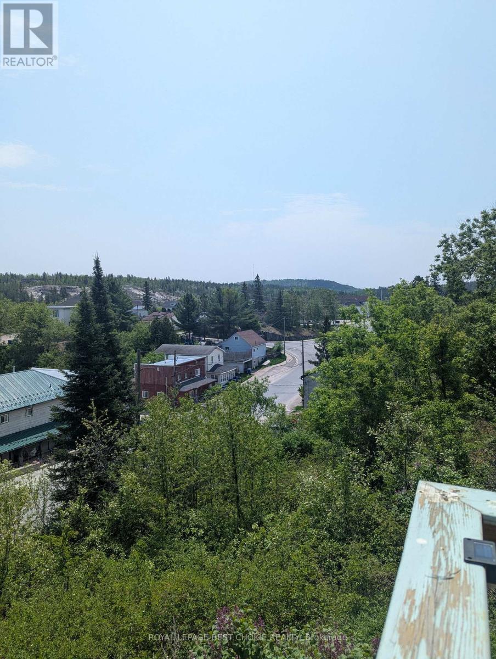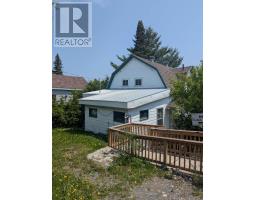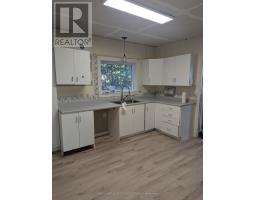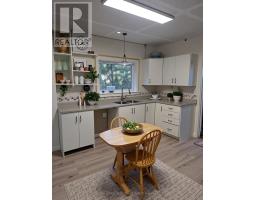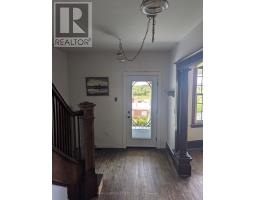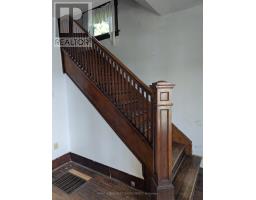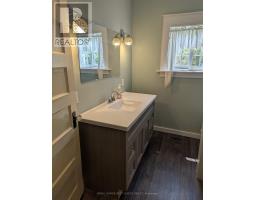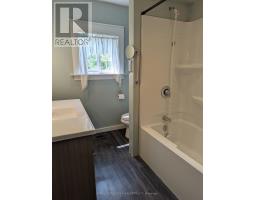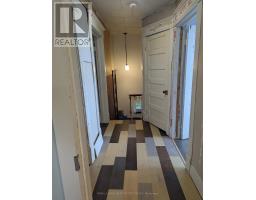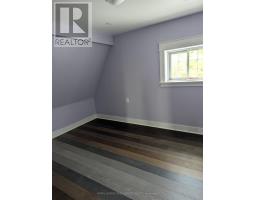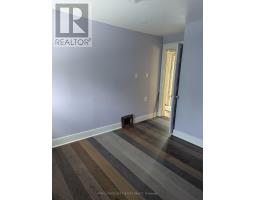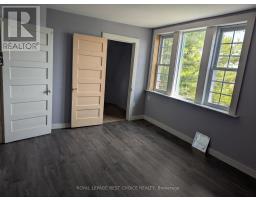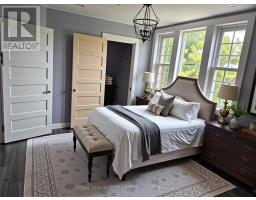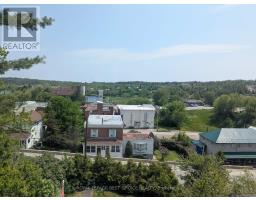66 Cobalt Street Cobalt, Ontario P0J 1C0
$159,000
Dreaming of classic charm with modern updates? This large 2-story home, built in 1930, is waiting for you! Step inside to discover a stunning original oak staircase and hardwood floors that exude timeless elegance. Featuring three comfortable bedrooms, including a main bedroom with a walk-in closet, this home offers ample space. Convenience is key with a main floor laundry room just off the kitchen. Recent upgrades include a new roof four years ago, a gas furnace three years ago, R60 insulation, mostly PEX plumbing, two new windows, newer flooring, and a new front door. Enjoy breathtaking views of the town from your hilltop location! Relax on the veranda and enjoy the summer & fall. Parking is easy with off-street parking for three cars. The sloping lot features many trees and shrubs waiting to be discovered. This property is full of character. All this home needs is your personal touch and a decorator's eye to truly shine. Don't miss this unique opportunity! (id:50886)
Property Details
| MLS® Number | T12201519 |
| Property Type | Single Family |
| Community Name | Cobalt |
| Amenities Near By | Schools, Place Of Worship, Public Transit |
| Community Features | School Bus |
| Features | Hillside, Wooded Area, Sloping, Partially Cleared |
| Parking Space Total | 2 |
| View Type | View, City View |
Building
| Bathroom Total | 2 |
| Bedrooms Above Ground | 3 |
| Bedrooms Total | 3 |
| Age | 51 To 99 Years |
| Appliances | Water Heater |
| Basement Development | Unfinished |
| Basement Features | Walk Out |
| Basement Type | N/a, N/a (unfinished) |
| Construction Style Attachment | Detached |
| Cooling Type | None |
| Exterior Finish | Aluminum Siding |
| Half Bath Total | 1 |
| Heating Fuel | Natural Gas |
| Heating Type | Forced Air |
| Stories Total | 2 |
| Size Interior | 1,500 - 2,000 Ft2 |
| Type | House |
| Utility Water | Municipal Water |
Parking
| No Garage |
Land
| Acreage | No |
| Land Amenities | Schools, Place Of Worship, Public Transit |
| Sewer | Sanitary Sewer |
| Size Depth | 132 Ft |
| Size Frontage | 96 Ft |
| Size Irregular | 96 X 132 Ft |
| Size Total Text | 96 X 132 Ft|under 1/2 Acre |
| Zoning Description | R1 |
Rooms
| Level | Type | Length | Width | Dimensions |
|---|---|---|---|---|
| Second Level | Bedroom | 3.9 m | 2.3 m | 3.9 m x 2.3 m |
| Second Level | Bedroom 2 | 3.1 m | 3.1 m | 3.1 m x 3.1 m |
| Second Level | Bedroom 3 | 4.2 m | 3.2 m | 4.2 m x 3.2 m |
| Main Level | Kitchen | 3.9 m | 3.2 m | 3.9 m x 3.2 m |
| Main Level | Dining Room | 3.7 m | 3.8 m | 3.7 m x 3.8 m |
| Main Level | Living Room | 4.8 m | 4 m | 4.8 m x 4 m |
| Main Level | Foyer | 2.7 m | 3.8 m | 2.7 m x 3.8 m |
| Main Level | Mud Room | 4 m | 4.6 m | 4 m x 4.6 m |
Utilities
| Cable | Installed |
| Electricity | Installed |
| Sewer | Installed |
https://www.realtor.ca/real-estate/28427773/66-cobalt-street-cobalt-cobalt
Contact Us
Contact us for more information
Suzanne Othmer
Broker of Record
117 Whitewood Ave., Box 2139
New Liskeard, Ontario P0J 1P0
(705) 647-6848

