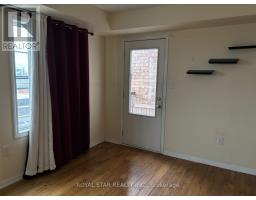66 Commuter Drive Brampton, Ontario L7A 0P8
3 Bedroom
3 Bathroom
Central Air Conditioning
Hot Water Radiator Heat
$3,200 Monthly
Bright, Spacious Three Bedroom & Three Washroom End Unit Townhouse Available For Rent. Steps To Mount Pleasant Go Station And Close To All Amenities. Master Bedroom With Walk-In Closet And 5pc Ensuite. Upper Level Laundry + 2 Bedrooms And Common Washroom To Share. 2 Parking Spaces On The Driveway. Located In Prime Location! Just Minutes From Schools, Parks, Transit And Community Centre. (id:50886)
Property Details
| MLS® Number | W12060540 |
| Property Type | Single Family |
| Community Name | Northwest Brampton |
| Features | Carpet Free, In-law Suite |
| Parking Space Total | 2 |
| Structure | Deck |
Building
| Bathroom Total | 3 |
| Bedrooms Above Ground | 3 |
| Bedrooms Total | 3 |
| Construction Style Attachment | Attached |
| Cooling Type | Central Air Conditioning |
| Exterior Finish | Shingles, Brick Veneer |
| Foundation Type | Concrete |
| Half Bath Total | 1 |
| Heating Fuel | Natural Gas |
| Heating Type | Hot Water Radiator Heat |
| Stories Total | 3 |
| Type | Row / Townhouse |
| Utility Water | Municipal Water |
Parking
| Attached Garage | |
| No Garage |
Land
| Acreage | No |
| Sewer | Sanitary Sewer |
Rooms
| Level | Type | Length | Width | Dimensions |
|---|---|---|---|---|
| Second Level | Family Room | 4.14 m | 3.35 m | 4.14 m x 3.35 m |
| Second Level | Kitchen | 2.68 m | 3.35 m | 2.68 m x 3.35 m |
| Second Level | Dining Room | 2.45 m | 3.35 m | 2.45 m x 3.35 m |
| Second Level | Primary Bedroom | 3.96 m | 3.96 m | 3.96 m x 3.96 m |
| Third Level | Bedroom | 4.14 m | 3.35 m | 4.14 m x 3.35 m |
| Third Level | Bedroom 2 | 3.96 m | 3.23 m | 3.96 m x 3.23 m |
| Third Level | Laundry Room | 1.82 m | 1.82 m | 1.82 m x 1.82 m |
Contact Us
Contact us for more information
Sunita Sareen
Salesperson
Royal Star Realty Inc.
170 Steelwell Rd Unit 200
Brampton, Ontario L6T 5T3
170 Steelwell Rd Unit 200
Brampton, Ontario L6T 5T3
(905) 793-1111
(905) 793-1455
www.royalstarrealty.com/





































