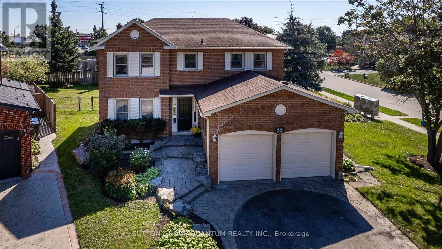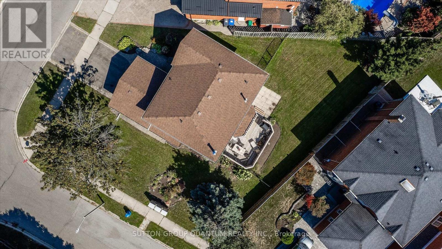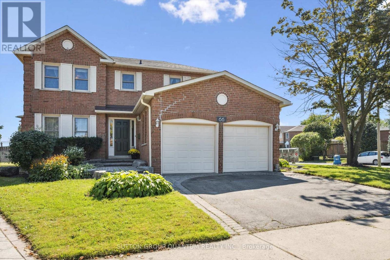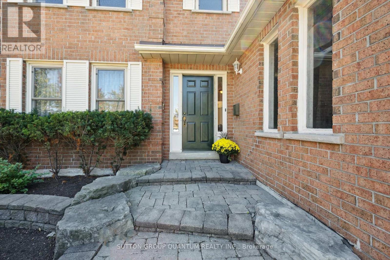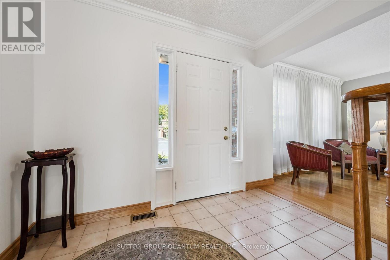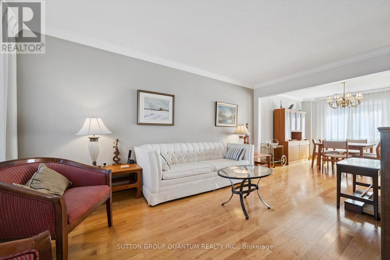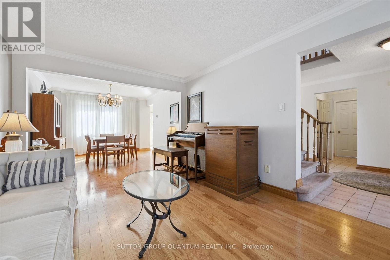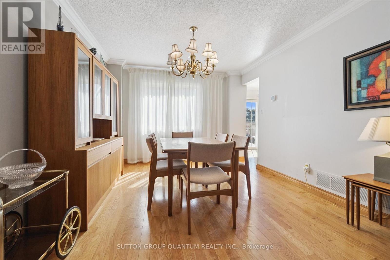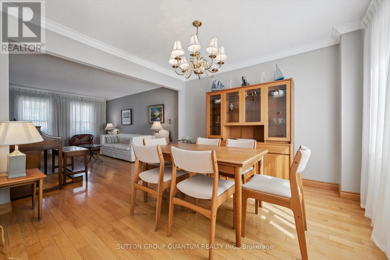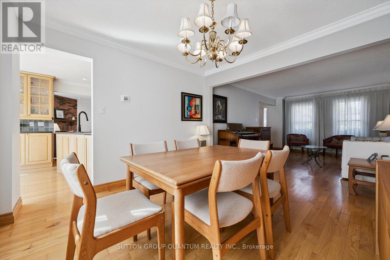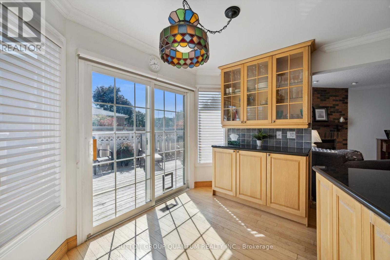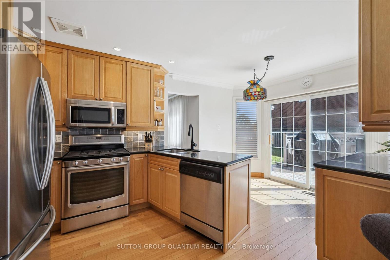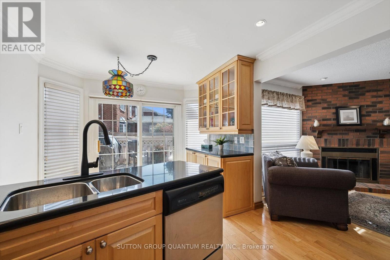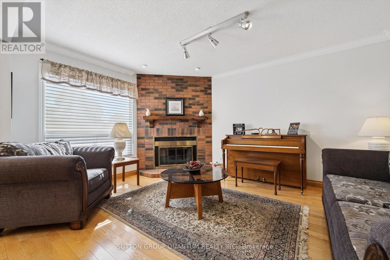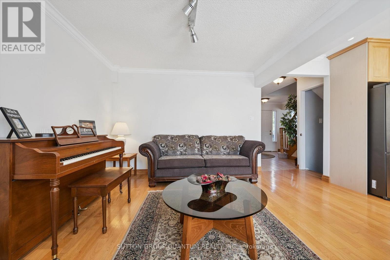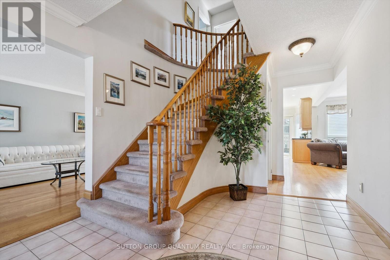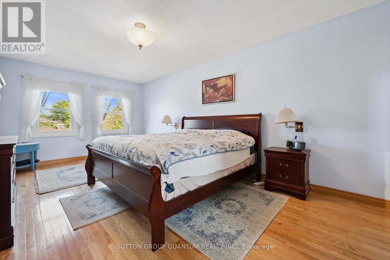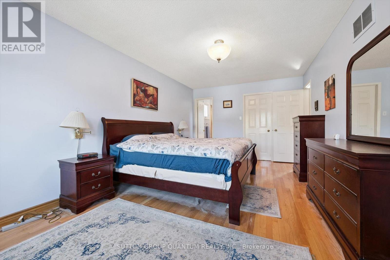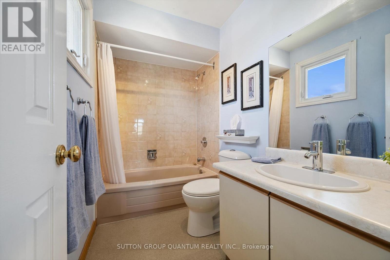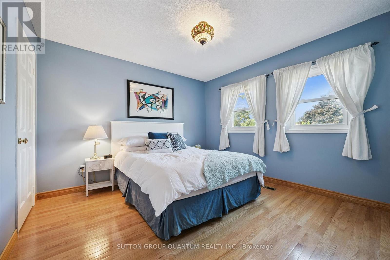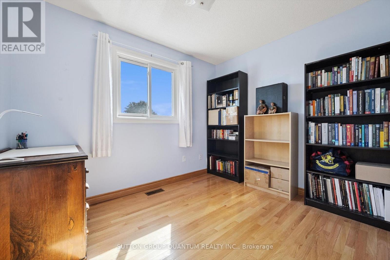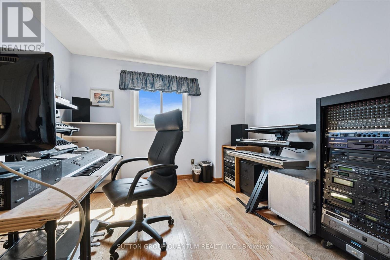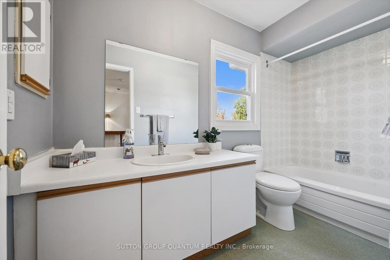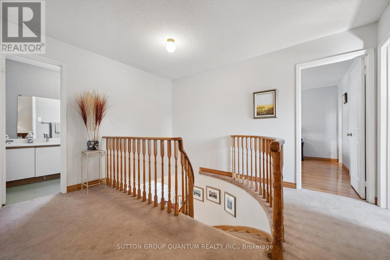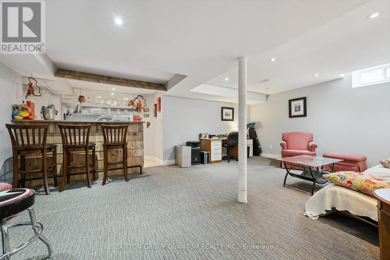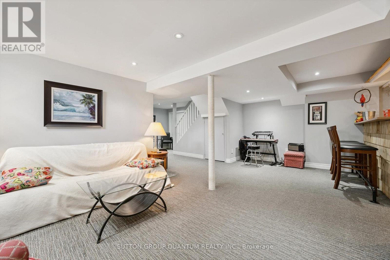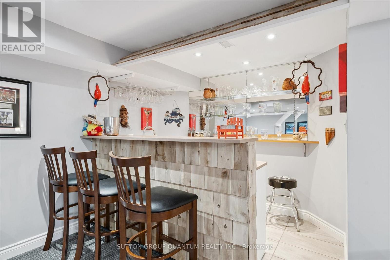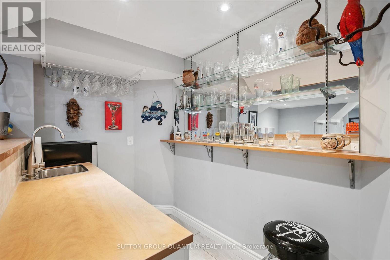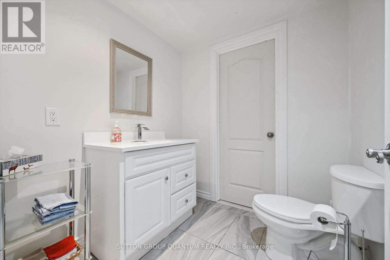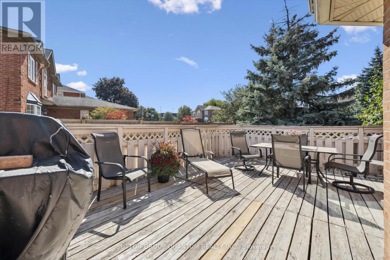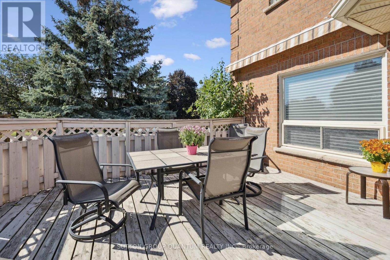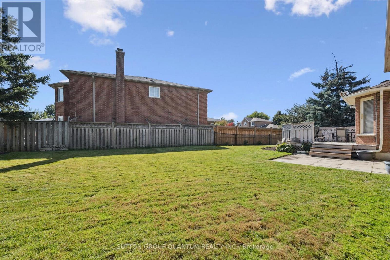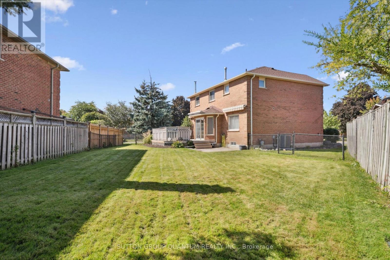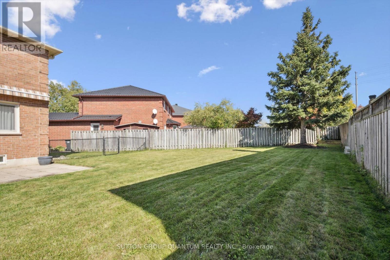66 Corkett Drive Brampton, Ontario L6X 3E9
$949,000
Well-maintained detached 4 BDRM, 4 washroom home located in the desirable Northwood Park Community near schools, places of worship, shopping, major highways & public transit. Beautiful, over-sized corner lot with lovely gardens and interlock has an in-ground lawn sprinkler system as well as fully fenced, South-facing, massive backyard! Finished basement with rec rm, wet bar, 2pc washroom and plenty of storage space! A must see! Attached double garage and double wide driveway. (id:50886)
Property Details
| MLS® Number | W12481237 |
| Property Type | Single Family |
| Community Name | Northwood Park |
| Amenities Near By | Place Of Worship, Public Transit |
| Equipment Type | Air Conditioner, Water Heater, Furnace |
| Features | Level Lot, Irregular Lot Size |
| Parking Space Total | 4 |
| Rental Equipment Type | Air Conditioner, Water Heater, Furnace |
Building
| Bathroom Total | 4 |
| Bedrooms Above Ground | 4 |
| Bedrooms Total | 4 |
| Appliances | Central Vacuum, Garburator, Garage Door Opener Remote(s), Blinds, Dishwasher, Dryer, Garage Door Opener, Microwave, Stove, Washer, Window Coverings, Refrigerator |
| Basement Development | Finished |
| Basement Type | Full (finished) |
| Construction Style Attachment | Detached |
| Cooling Type | Central Air Conditioning |
| Exterior Finish | Brick |
| Fireplace Present | Yes |
| Flooring Type | Ceramic, Carpeted, Concrete, Hardwood, Linoleum |
| Foundation Type | Poured Concrete |
| Half Bath Total | 2 |
| Heating Fuel | Natural Gas |
| Heating Type | Forced Air |
| Stories Total | 2 |
| Size Interior | 2,000 - 2,500 Ft2 |
| Type | House |
| Utility Water | Municipal Water |
Parking
| Attached Garage | |
| Garage |
Land
| Acreage | No |
| Fence Type | Fenced Yard |
| Land Amenities | Place Of Worship, Public Transit |
| Sewer | Sanitary Sewer |
| Size Depth | 134 Ft ,7 In |
| Size Frontage | 51 Ft ,7 In |
| Size Irregular | 51.6 X 134.6 Ft ; Corner Rear 123.98' X West 80.56' |
| Size Total Text | 51.6 X 134.6 Ft ; Corner Rear 123.98' X West 80.56' |
Rooms
| Level | Type | Length | Width | Dimensions |
|---|---|---|---|---|
| Second Level | Primary Bedroom | 5.87 m | 3.42 m | 5.87 m x 3.42 m |
| Second Level | Bedroom 2 | 3.13 m | 2.57 m | 3.13 m x 2.57 m |
| Second Level | Bedroom 4 | 3.35 m | 3.42 m | 3.35 m x 3.42 m |
| Basement | Recreational, Games Room | 7.5 m | 4.45 m | 7.5 m x 4.45 m |
| Basement | Utility Room | 8.59 m | 3.8 m | 8.59 m x 3.8 m |
| Main Level | Foyer | 2.88 m | 3.13 m | 2.88 m x 3.13 m |
| Main Level | Living Room | 4.87 m | 3.44 m | 4.87 m x 3.44 m |
| Main Level | Dining Room | 3.51 m | 3.44 m | 3.51 m x 3.44 m |
| Main Level | Kitchen | 5.48 m | 3.08 m | 5.48 m x 3.08 m |
| Main Level | Family Room | 4.45 m | 3.52 m | 4.45 m x 3.52 m |
| Main Level | Laundry Room | 2.29 m | 2.38 m | 2.29 m x 2.38 m |
| Main Level | Bedroom 3 | 3.94 m | 3.35 m | 3.94 m x 3.35 m |
https://www.realtor.ca/real-estate/29030690/66-corkett-drive-brampton-northwood-park-northwood-park
Contact Us
Contact us for more information
Shari Rose
Salesperson
sharirose.ca/
1673b Lakeshore Rd.w., Lower Levl
Mississauga, Ontario L5J 1J4
(905) 469-8888
(905) 822-5617

