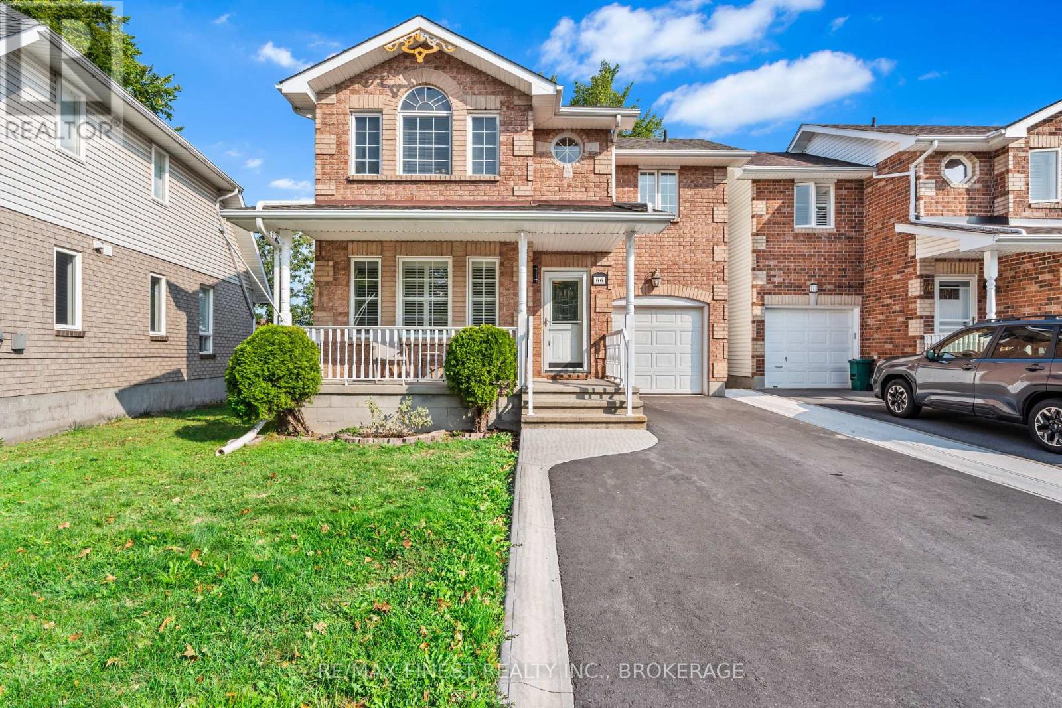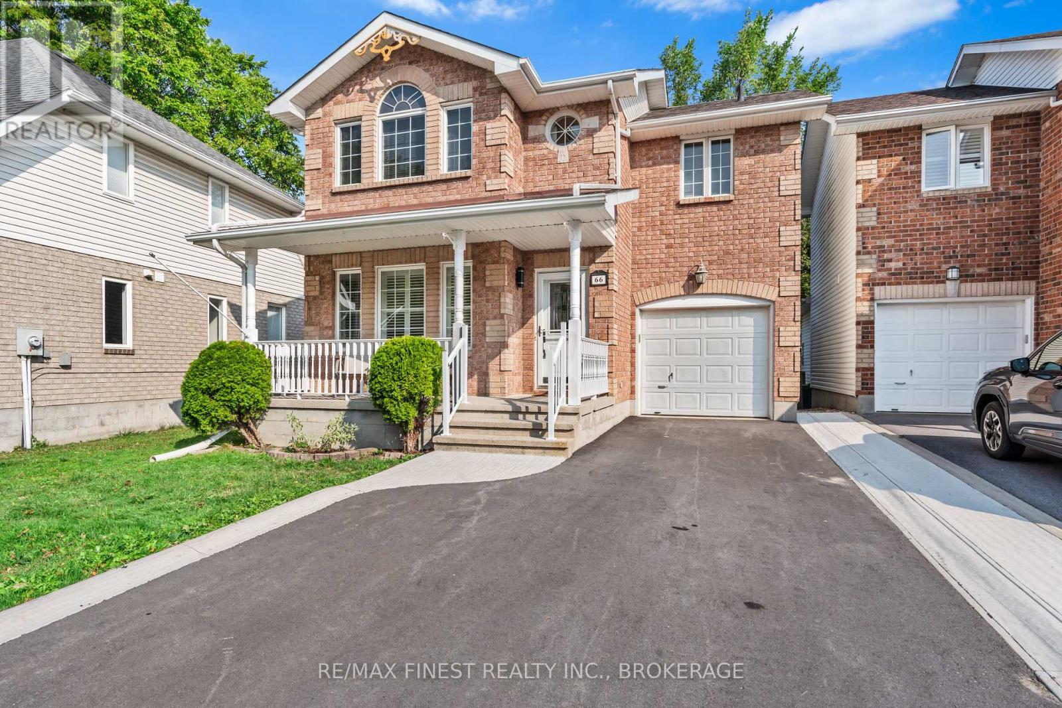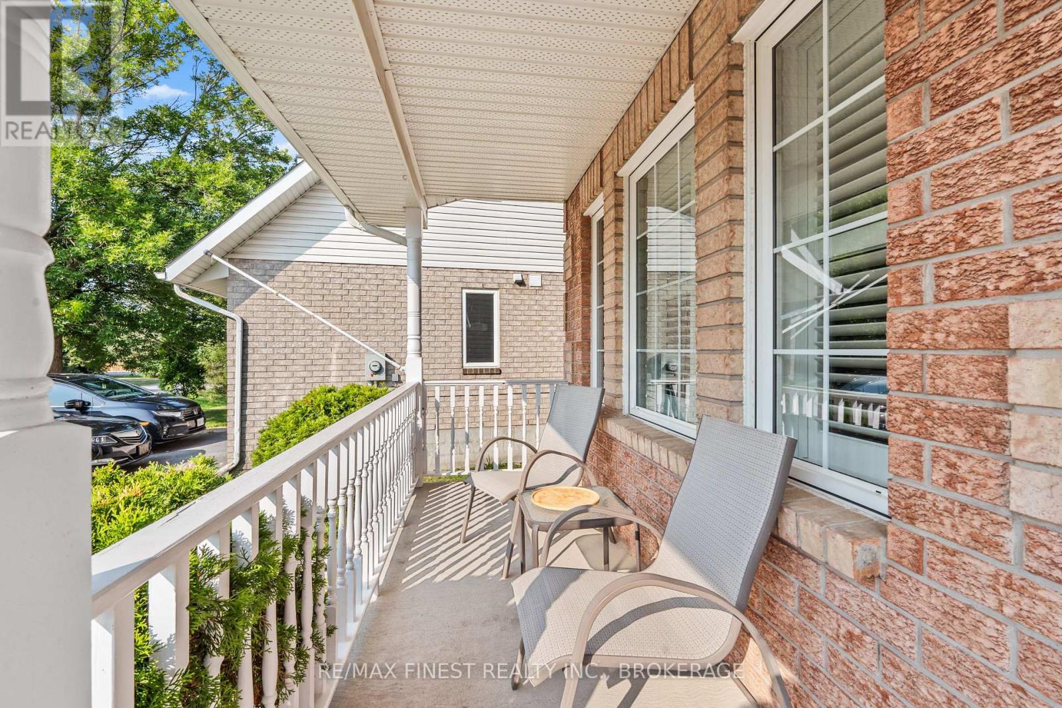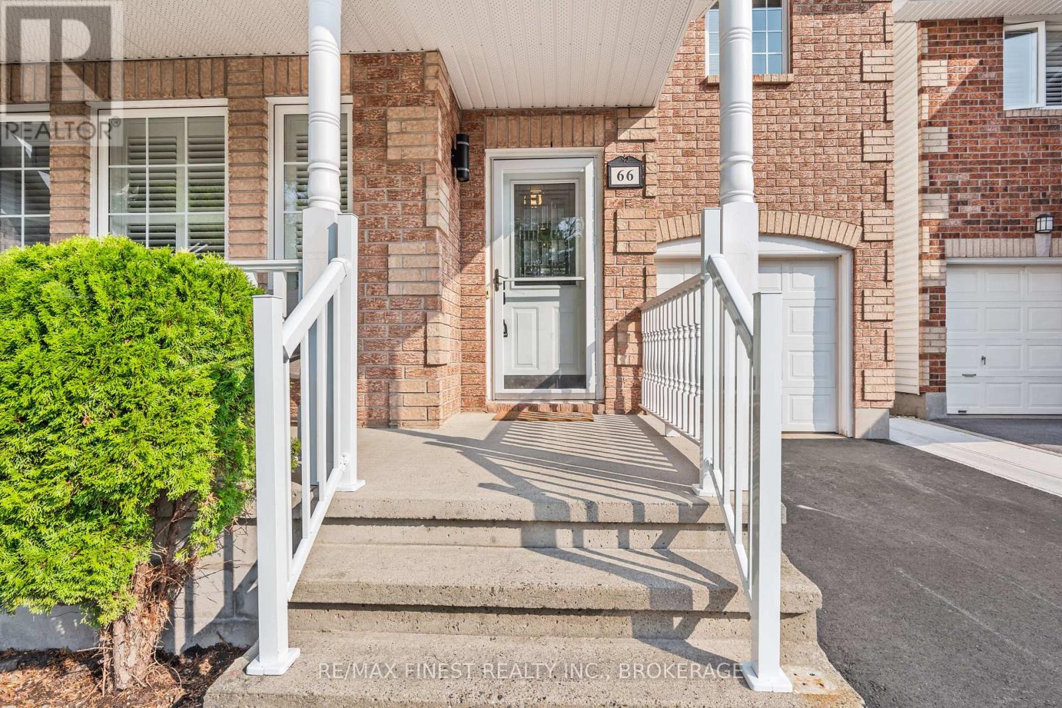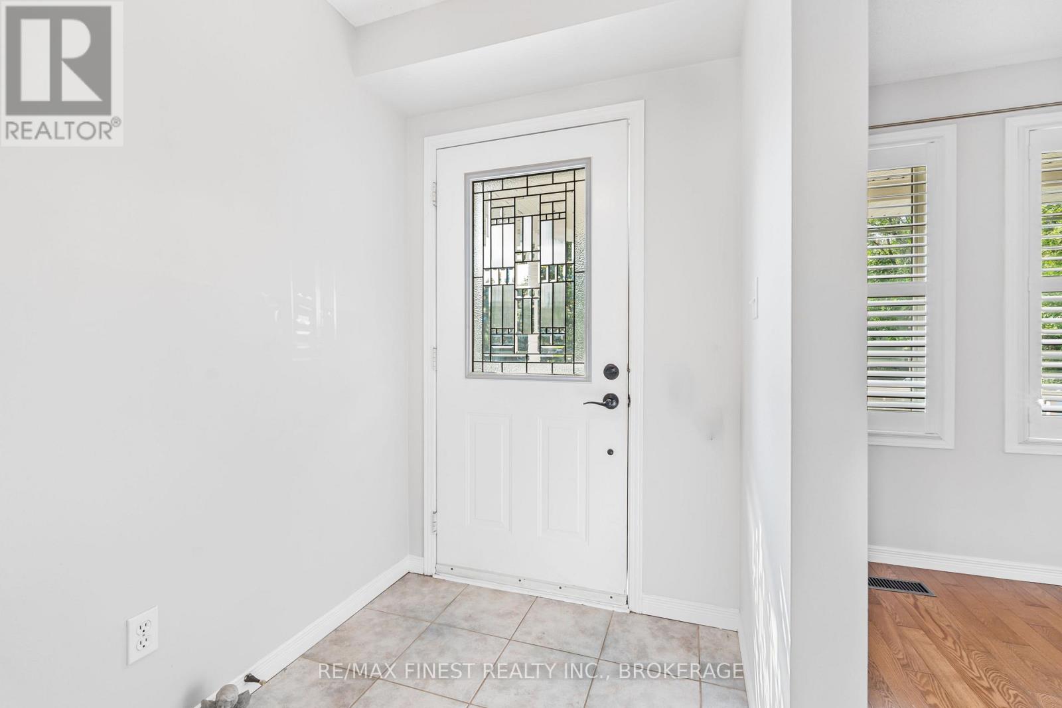66 Dalgleish Avenue Kingston, Ontario K7K 7E1
$619,900
Located in desirable Kingston East, this well-updated family home is move-in ready and offers quick occupancy. Offering 3+1 bedrooms and3.5 baths, with over 2,000 square feet of finished living space. The main floor features hardwood flooring, vaulted ceilings in the great room, and a cozy gas fireplace. Large, bright windows provide lovely views of the private, treed yard, which includes a brand new deck perfect for entertaining. Upstairs, there are three good-sized bedrooms, including the primary bedroom with its own ensuite bath. The finished lower level offers a recreation room with new carpeting, an additional bedroom or office, and a full bath. Additional features include interior access to the attached garage and ample parking in the new driveway with curbs (installed in 2024). Major updates include the furnace and A/C, both replaced in 2019. The home is conveniently located close to parks, schools, shopping, hiking trails, CFB Kingston, RMC, and provides quick access to the Third Crossing. (id:50886)
Property Details
| MLS® Number | X12397574 |
| Property Type | Single Family |
| Community Name | 13 - Kingston East (Incl Barret Crt) |
| Equipment Type | Water Heater |
| Parking Space Total | 3 |
| Rental Equipment Type | Water Heater |
Building
| Bathroom Total | 4 |
| Bedrooms Above Ground | 3 |
| Bedrooms Below Ground | 1 |
| Bedrooms Total | 4 |
| Age | 16 To 30 Years |
| Amenities | Fireplace(s) |
| Appliances | Oven - Built-in, Water Heater, Blinds, Dishwasher, Dryer, Stove, Washer, Window Coverings, Refrigerator |
| Basement Type | Full |
| Construction Style Attachment | Detached |
| Cooling Type | Central Air Conditioning |
| Exterior Finish | Brick |
| Fireplace Present | Yes |
| Foundation Type | Block |
| Half Bath Total | 1 |
| Heating Fuel | Natural Gas |
| Heating Type | Forced Air |
| Stories Total | 2 |
| Size Interior | 1,100 - 1,500 Ft2 |
| Type | House |
| Utility Water | Municipal Water |
Parking
| Attached Garage | |
| Garage |
Land
| Acreage | No |
| Sewer | Sanitary Sewer |
| Size Depth | 146 Ft |
| Size Frontage | 37 Ft ,1 In |
| Size Irregular | 37.1 X 146 Ft |
| Size Total Text | 37.1 X 146 Ft|under 1/2 Acre |
Rooms
| Level | Type | Length | Width | Dimensions |
|---|---|---|---|---|
| Second Level | Primary Bedroom | 3.96 m | 4.85 m | 3.96 m x 4.85 m |
| Second Level | Bathroom | 1.5 m | 3.03 m | 1.5 m x 3.03 m |
| Second Level | Bedroom 2 | 3.25 m | 2.87 m | 3.25 m x 2.87 m |
| Second Level | Bedroom 3 | 3 m | 3.45 m | 3 m x 3.45 m |
| Second Level | Bathroom | 3 m | 2.29 m | 3 m x 2.29 m |
| Basement | Recreational, Games Room | 3.29 m | 5.27 m | 3.29 m x 5.27 m |
| Basement | Bedroom | 2.55 m | 3.33 m | 2.55 m x 3.33 m |
| Basement | Bathroom | 1.51 m | 2.09 m | 1.51 m x 2.09 m |
| Basement | Utility Room | 5.28 m | 4.78 m | 5.28 m x 4.78 m |
| Main Level | Living Room | 3.49 m | 3.45 m | 3.49 m x 3.45 m |
| Main Level | Kitchen | 2.75 m | 2.43 m | 2.75 m x 2.43 m |
| Main Level | Dining Room | 2.24 m | 2.43 m | 2.24 m x 2.43 m |
| Main Level | Family Room | 4.2 m | 5.71 m | 4.2 m x 5.71 m |
| Main Level | Bathroom | 1.52 m | 1.46 m | 1.52 m x 1.46 m |
Contact Us
Contact us for more information
Mary Murphy
Salesperson
www.wesellkingston.com/
105-1329 Gardiners Rd
Kingston, Ontario K7P 0L8
(613) 389-7777
remaxfinestrealty.com/

