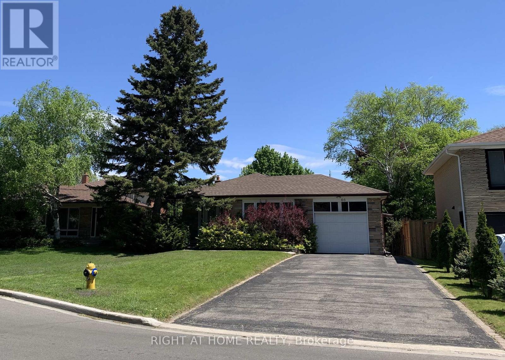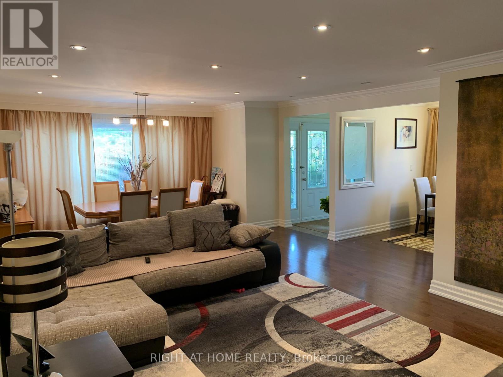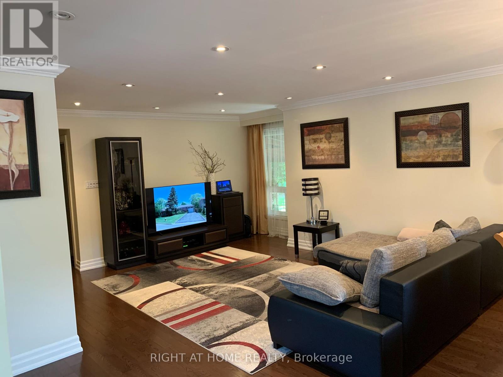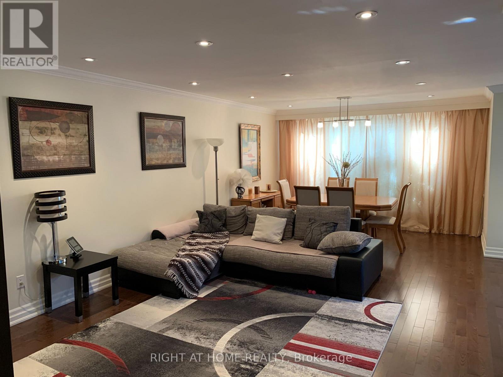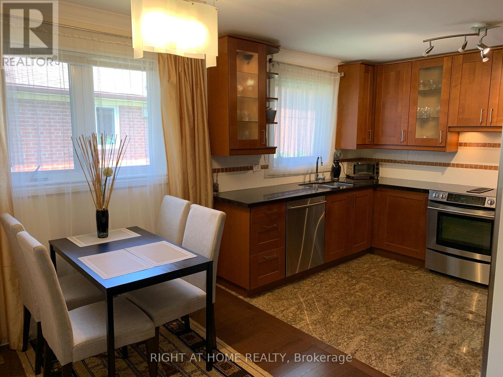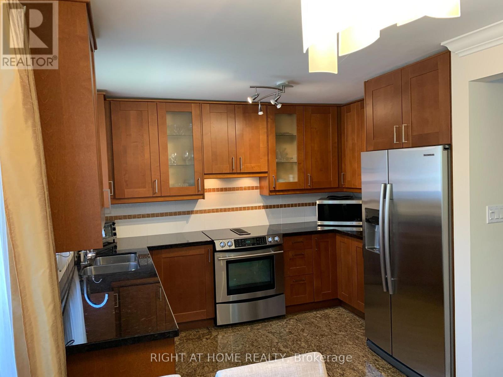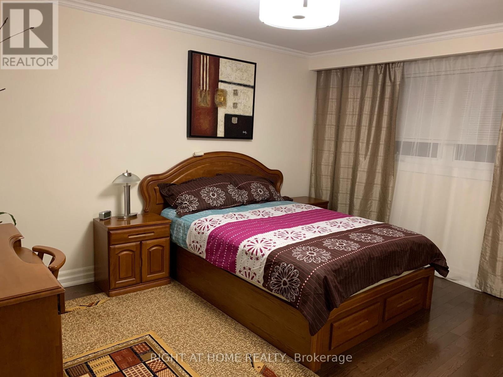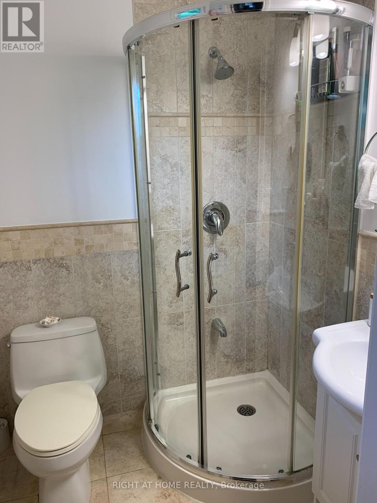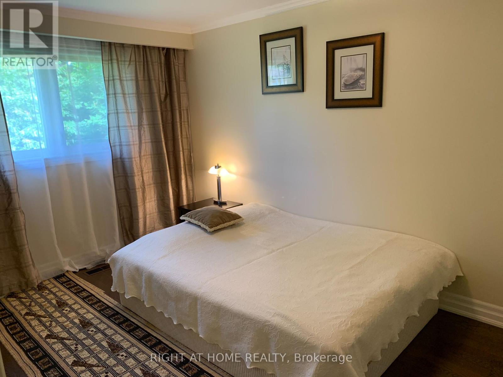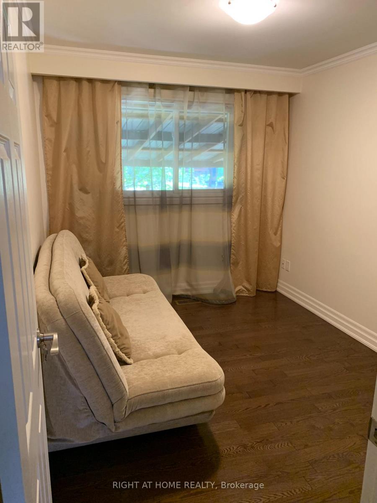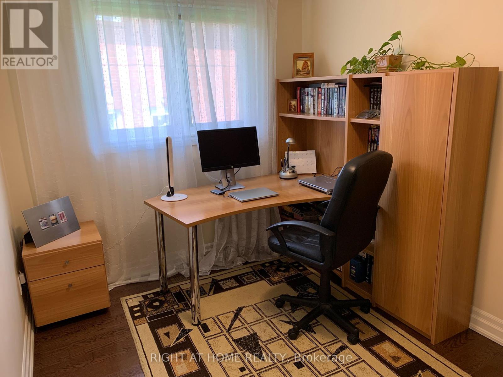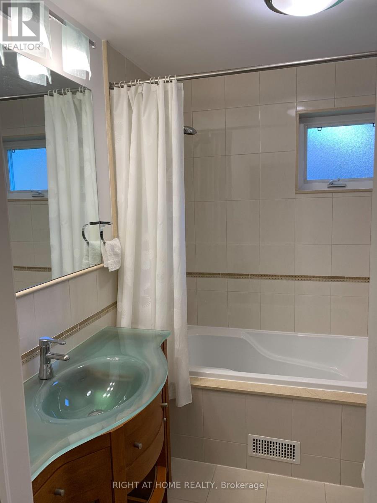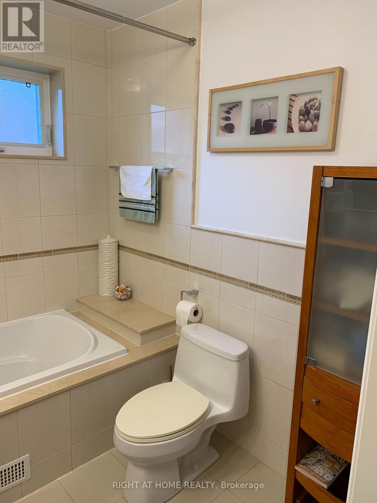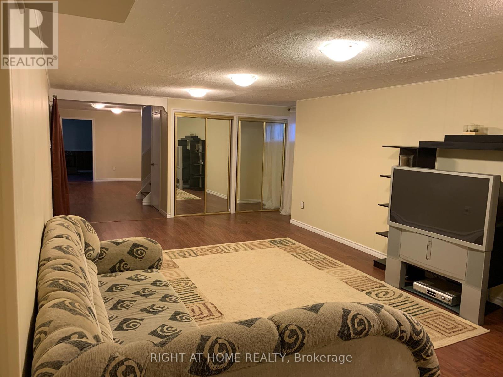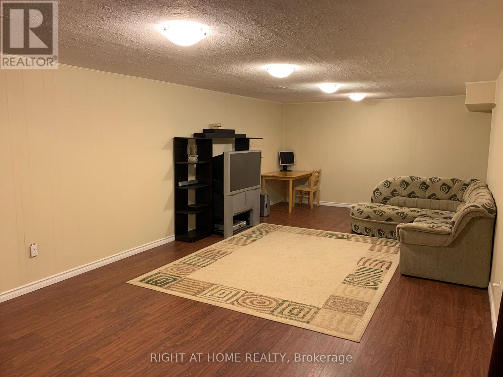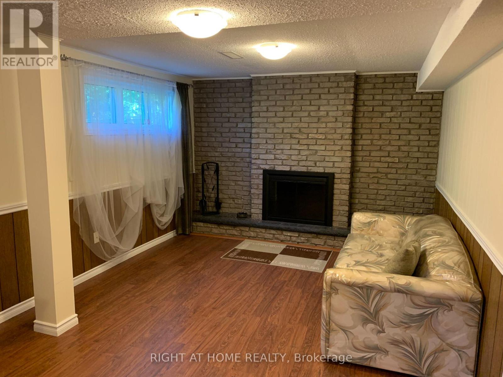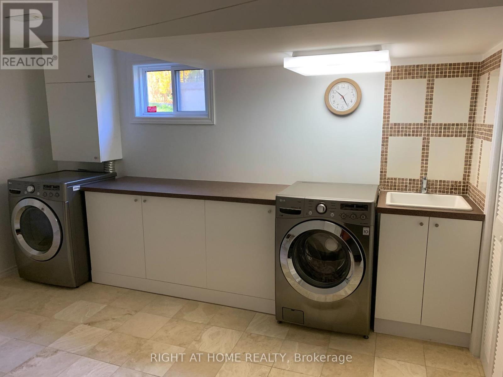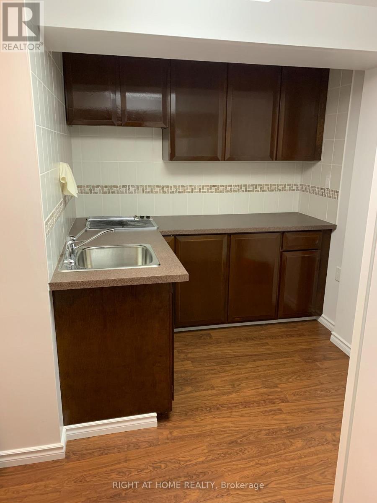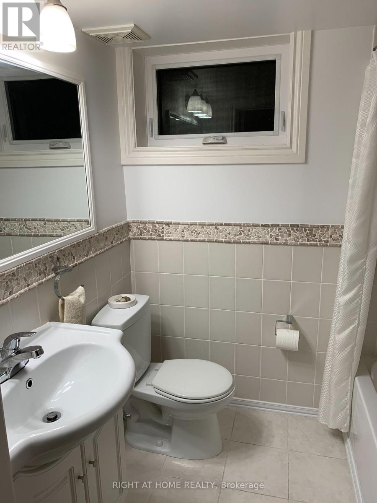66 Dewlane Drive Toronto, Ontario M2R 2P8
6 Bedroom
3 Bathroom
1,100 - 1,500 ft2
Bungalow
Fireplace
Central Air Conditioning
Forced Air
$1,589,000
Well Maintained , Fully renovated 4 Bedroom Bungalow On Huge Pie Shaped Lot, New roof(2024), Separate Entrance To Large Fin Bsmt apartment With 2 brs and recreation Room,4Pc Bathroom, Large Driveway for 6 cars, Stone Front, Located In Bathurst Village Within Walking Distance To Ttc, Shopping, Schls, Shows Well! (id:50886)
Property Details
| MLS® Number | C12239750 |
| Property Type | Single Family |
| Community Name | Newtonbrook West |
| Features | Carpet Free |
| Parking Space Total | 7 |
Building
| Bathroom Total | 3 |
| Bedrooms Above Ground | 4 |
| Bedrooms Below Ground | 2 |
| Bedrooms Total | 6 |
| Appliances | Garage Door Opener Remote(s), Dishwasher, Dryer, Two Stoves, Washer, Window Coverings, Two Refrigerators |
| Architectural Style | Bungalow |
| Basement Features | Apartment In Basement, Separate Entrance |
| Basement Type | N/a |
| Construction Style Attachment | Detached |
| Cooling Type | Central Air Conditioning |
| Exterior Finish | Brick, Stone |
| Fireplace Present | Yes |
| Flooring Type | Hardwood, Laminate |
| Foundation Type | Concrete |
| Heating Fuel | Natural Gas |
| Heating Type | Forced Air |
| Stories Total | 1 |
| Size Interior | 1,100 - 1,500 Ft2 |
| Type | House |
| Utility Water | Municipal Water |
Parking
| Attached Garage | |
| Garage |
Land
| Acreage | No |
| Sewer | Sanitary Sewer |
| Size Depth | 150 Ft |
| Size Frontage | 46 Ft ,9 In |
| Size Irregular | 46.8 X 150 Ft |
| Size Total Text | 46.8 X 150 Ft |
Rooms
| Level | Type | Length | Width | Dimensions |
|---|---|---|---|---|
| Basement | Bedroom | 4.6 m | 3.55 m | 4.6 m x 3.55 m |
| Main Level | Living Room | 8 m | 4.75 m | 8 m x 4.75 m |
| Main Level | Dining Room | 8 m | 4.75 m | 8 m x 4.75 m |
| Main Level | Kitchen | 5 m | 3.4 m | 5 m x 3.4 m |
| Main Level | Primary Bedroom | 4.3 m | 3.45 m | 4.3 m x 3.45 m |
| Main Level | Bedroom 2 | 4.3 m | 2.9 m | 4.3 m x 2.9 m |
| Main Level | Bedroom 3 | 3.4 m | 2.5 m | 3.4 m x 2.5 m |
| Main Level | Bedroom 4 | 3.5 m | 2.7 m | 3.5 m x 2.7 m |
| Main Level | Recreational, Games Room | 7.6 m | 3.55 m | 7.6 m x 3.55 m |
Contact Us
Contact us for more information
Viktor Pavlovsky
Salesperson
Right At Home Realty
1550 16th Avenue Bldg B Unit 3 & 4
Richmond Hill, Ontario L4B 3K9
1550 16th Avenue Bldg B Unit 3 & 4
Richmond Hill, Ontario L4B 3K9
(905) 695-7888
(905) 695-0900

