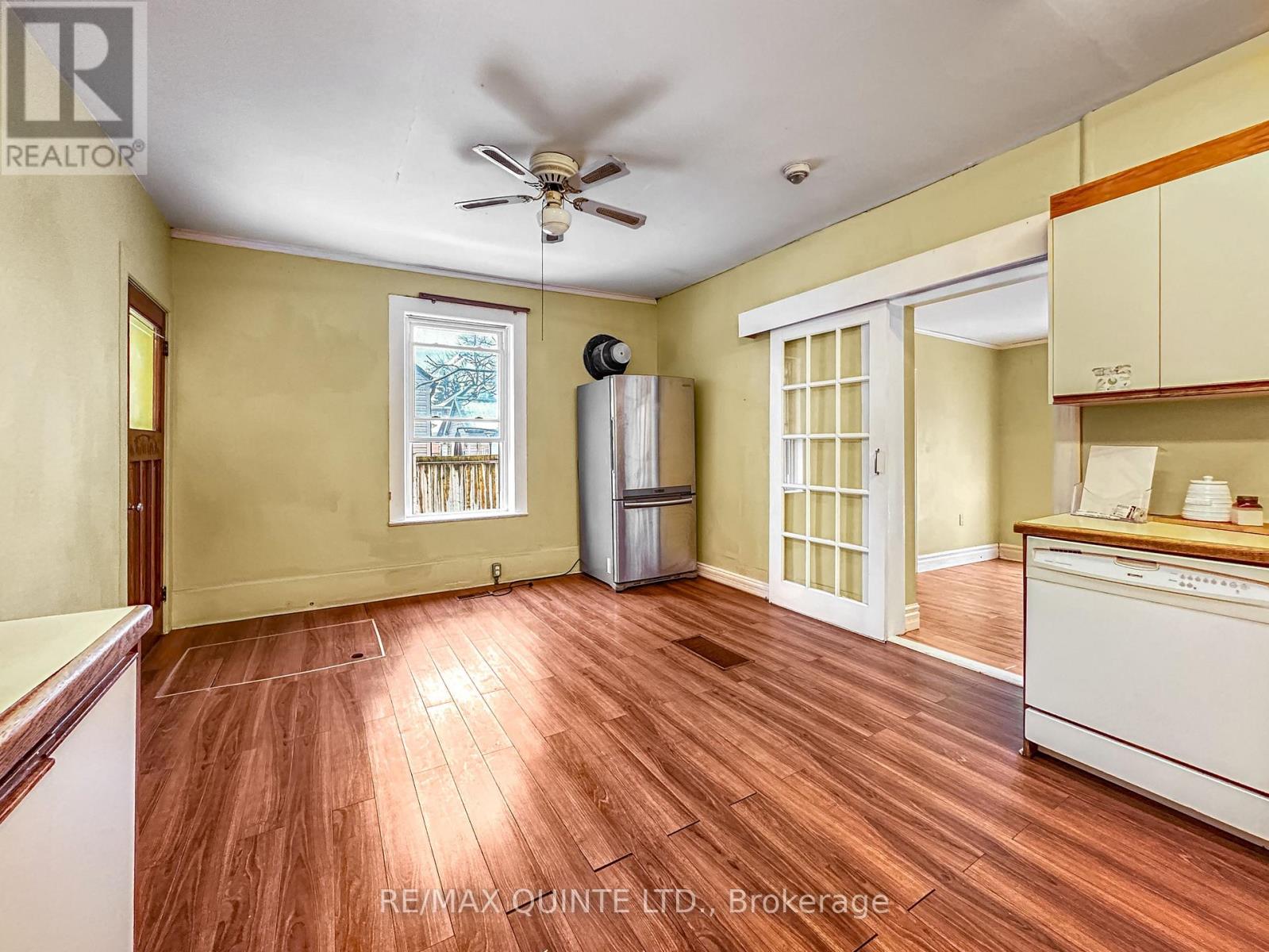66 Dunbar Street Belleville, Ontario K8P 3R8
$399,900
Charming 2-Storey Brick Home in the Heart of Belleville! Nestled in a prime central location, this classic 2-storey brick home offers space, character, and convenience. Featuring 4 bedrooms and 2 full bathrooms, it's perfectly suited for families or those seeking room to grow. The main floor boasts two inviting living spaces, a large kitchen, and a rear addition that adds even more versatile living space. A combined 4-piece bathroom and laundry room complete this level for ultimate practicality. Upstairs, you'll find 4 generously sized bedrooms and an additional 4-piece bathroom. Situated on a sizeable 60x130 ft lot, the home includes a single attached garage, offering both parking and storage. This charming property is full of potential and located just steps from everything Belleville has to offer. Don't miss your chance to call it home! (id:50886)
Property Details
| MLS® Number | X11890764 |
| Property Type | Single Family |
| ParkingSpaceTotal | 4 |
Building
| BathroomTotal | 2 |
| BedroomsAboveGround | 4 |
| BedroomsTotal | 4 |
| Appliances | Dishwasher, Dryer, Refrigerator, Stove, Washer |
| BasementType | Crawl Space |
| ConstructionStyleAttachment | Detached |
| CoolingType | Central Air Conditioning |
| ExteriorFinish | Brick |
| FoundationType | Stone |
| HeatingFuel | Natural Gas |
| HeatingType | Forced Air |
| StoriesTotal | 2 |
| SizeInterior | 1499.9875 - 1999.983 Sqft |
| Type | House |
| UtilityWater | Municipal Water |
Parking
| Attached Garage |
Land
| Acreage | No |
| Sewer | Sanitary Sewer |
| SizeDepth | 130 Ft ,2 In |
| SizeFrontage | 61 Ft ,8 In |
| SizeIrregular | 61.7 X 130.2 Ft |
| SizeTotalText | 61.7 X 130.2 Ft|under 1/2 Acre |
| ZoningDescription | R2 |
Rooms
| Level | Type | Length | Width | Dimensions |
|---|---|---|---|---|
| Second Level | Primary Bedroom | 4.03 m | 3.62 m | 4.03 m x 3.62 m |
| Second Level | Bedroom 2 | 2.68 m | 2.98 m | 2.68 m x 2.98 m |
| Second Level | Bedroom 3 | 2.83 m | 3.25 m | 2.83 m x 3.25 m |
| Second Level | Bedroom 4 | 2.76 m | 3.25 m | 2.76 m x 3.25 m |
| Second Level | Bathroom | 1.45 m | 2.53 m | 1.45 m x 2.53 m |
| Main Level | Living Room | 5.77 m | 3.64 m | 5.77 m x 3.64 m |
| Main Level | Dining Room | 4.31 m | 3.38 m | 4.31 m x 3.38 m |
| Main Level | Kitchen | 5.62 m | 3.84 m | 5.62 m x 3.84 m |
| Main Level | Living Room | 5.57 m | 4.61 m | 5.57 m x 4.61 m |
| Main Level | Bathroom | 2.62 m | 3.25 m | 2.62 m x 3.25 m |
https://www.realtor.ca/real-estate/27733330/66-dunbar-street-belleville
Interested?
Contact us for more information
Joseph Kehoe
Salesperson





























































