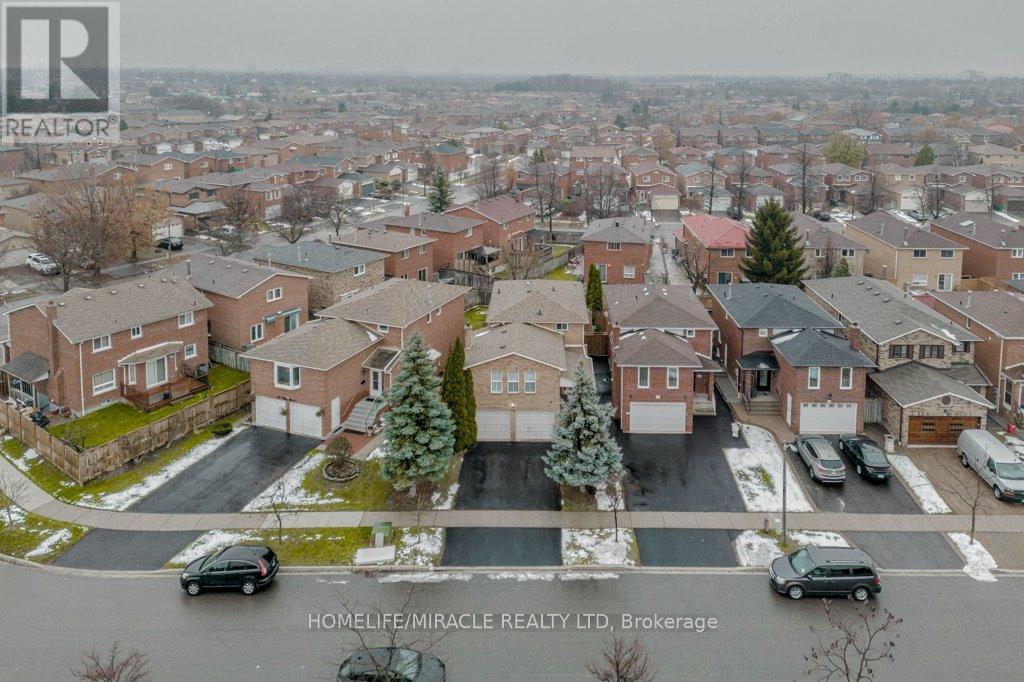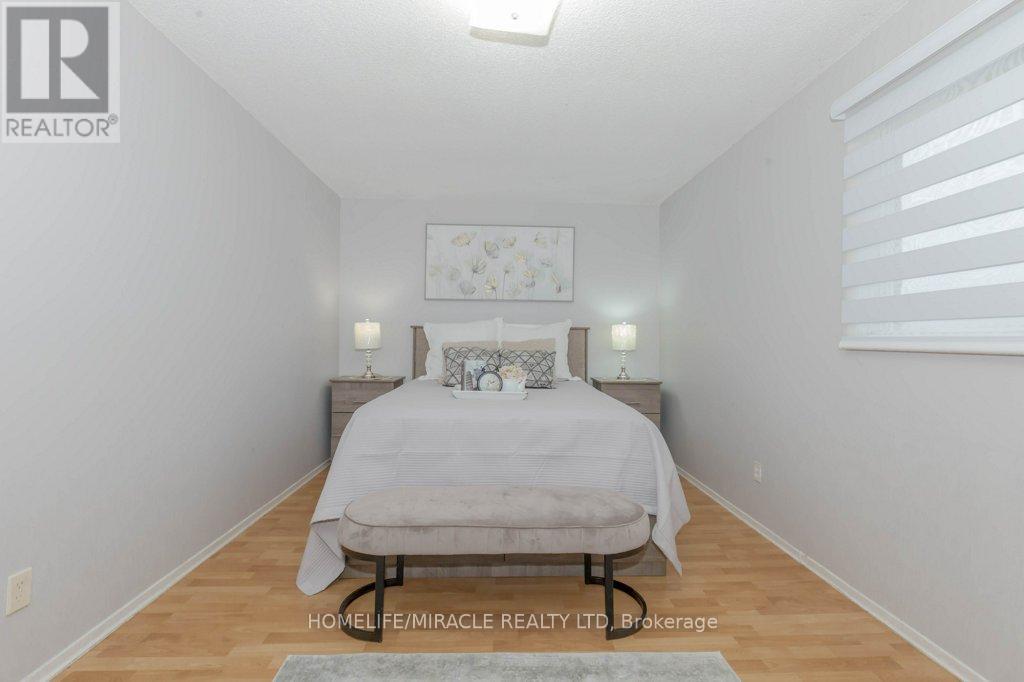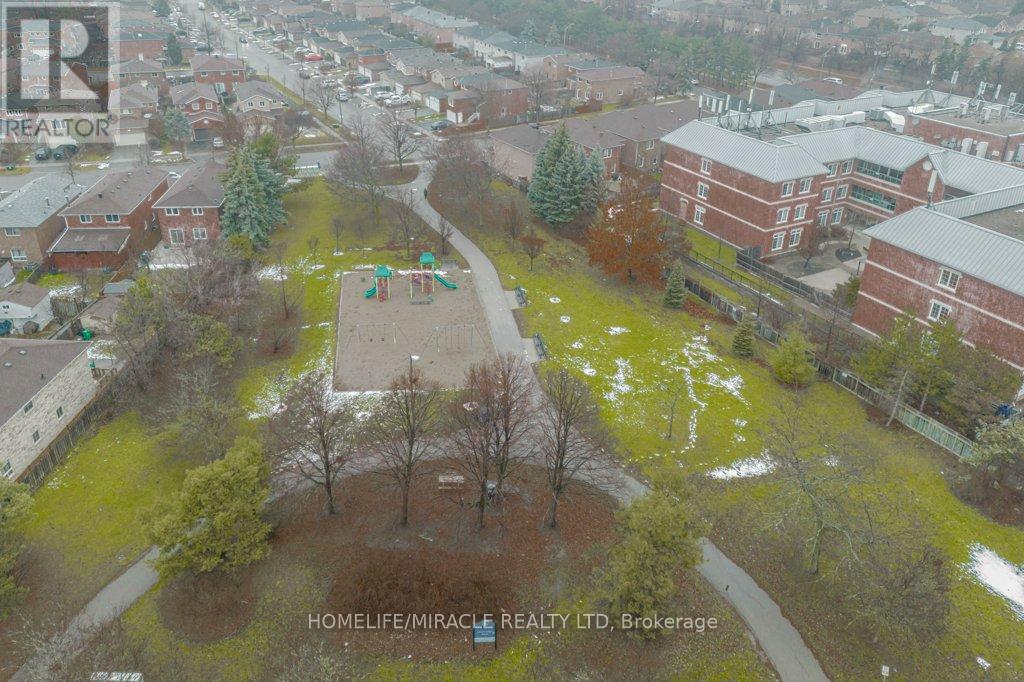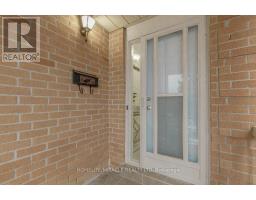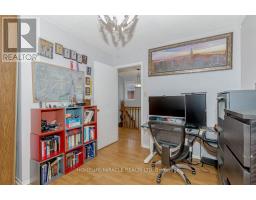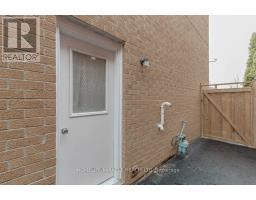66 Ebby Avenue Brampton, Ontario L6Z 3T5
$1,125,000
Well-maintained 3+1-bedroom family home in a prime Brampton location with a finished and separate entrance basement and close to the highway 410 in the west heart lake area. The home features an upgraded kitchen with a cozy breakfast area, stainless steel appliances, modern pot lights, and a fresh paint house. The spacious family room with a closet and fireplace can easily be converted into a guest or 4th bedroom, offering versatility for your needs. The dining room opens directly to a walkout deck, perfect for seamless indoor-outdoor activities. Conveniently located near schools, parks, shopping, and transit, this home is move-in ready and ideal for families or investors. Don't miss this gem in the heart of Brampton! **** EXTRAS **** 2 Fridges, 2 Stoves, B/I Dishwasher, Washer, Dryer, Air Conditioner, and Freezer. Elfs. (id:50886)
Property Details
| MLS® Number | W11892404 |
| Property Type | Single Family |
| Community Name | Heart Lake West |
| ParkingSpaceTotal | 4 |
Building
| BathroomTotal | 4 |
| BedroomsAboveGround | 3 |
| BedroomsBelowGround | 1 |
| BedroomsTotal | 4 |
| BasementDevelopment | Finished |
| BasementFeatures | Separate Entrance |
| BasementType | N/a (finished) |
| ConstructionStyleAttachment | Detached |
| CoolingType | Central Air Conditioning |
| ExteriorFinish | Brick, Brick Facing |
| FireplacePresent | Yes |
| FlooringType | Parquet, Laminate |
| FoundationType | Concrete |
| HalfBathTotal | 1 |
| HeatingFuel | Natural Gas |
| HeatingType | Forced Air |
| StoriesTotal | 2 |
| SizeInterior | 1499.9875 - 1999.983 Sqft |
| Type | House |
| UtilityWater | Municipal Water |
Parking
| Attached Garage |
Land
| Acreage | No |
| Sewer | Sanitary Sewer |
| SizeDepth | 111 Ft ,4 In |
| SizeFrontage | 42 Ft ,8 In |
| SizeIrregular | 42.7 X 111.4 Ft |
| SizeTotalText | 42.7 X 111.4 Ft |
Rooms
| Level | Type | Length | Width | Dimensions |
|---|---|---|---|---|
| Second Level | Primary Bedroom | 5.56 m | 4.57 m | 5.56 m x 4.57 m |
| Second Level | Bedroom 2 | 3.2 m | 2.68 m | 3.2 m x 2.68 m |
| Second Level | Bedroom 3 | 3.2 m | 2.71 m | 3.2 m x 2.71 m |
| Second Level | Bathroom | 2.89 m | 1.49 m | 2.89 m x 1.49 m |
| Second Level | Bathroom | 1.75 m | 2.28 m | 1.75 m x 2.28 m |
| Basement | Bedroom | 3.05 m | 3.44 m | 3.05 m x 3.44 m |
| Basement | Recreational, Games Room | 4.53 m | 3.48 m | 4.53 m x 3.48 m |
| Main Level | Living Room | 5.64 m | 5.64 m | 5.64 m x 5.64 m |
| Main Level | Dining Room | 3.09 m | 3 m | 3.09 m x 3 m |
| Main Level | Kitchen | 2.99 m | 6.04 m | 2.99 m x 6.04 m |
| Main Level | Family Room | 5.04 m | 5.07 m | 5.04 m x 5.07 m |
| Main Level | Bathroom | 1.08 m | 1.39 m | 1.08 m x 1.39 m |
https://www.realtor.ca/real-estate/27736838/66-ebby-avenue-brampton-heart-lake-west-heart-lake-west
Interested?
Contact us for more information
Rehan Qureshi
Salesperson
1339 Matheson Blvd E.
Mississauga, Ontario L4W 1R1




