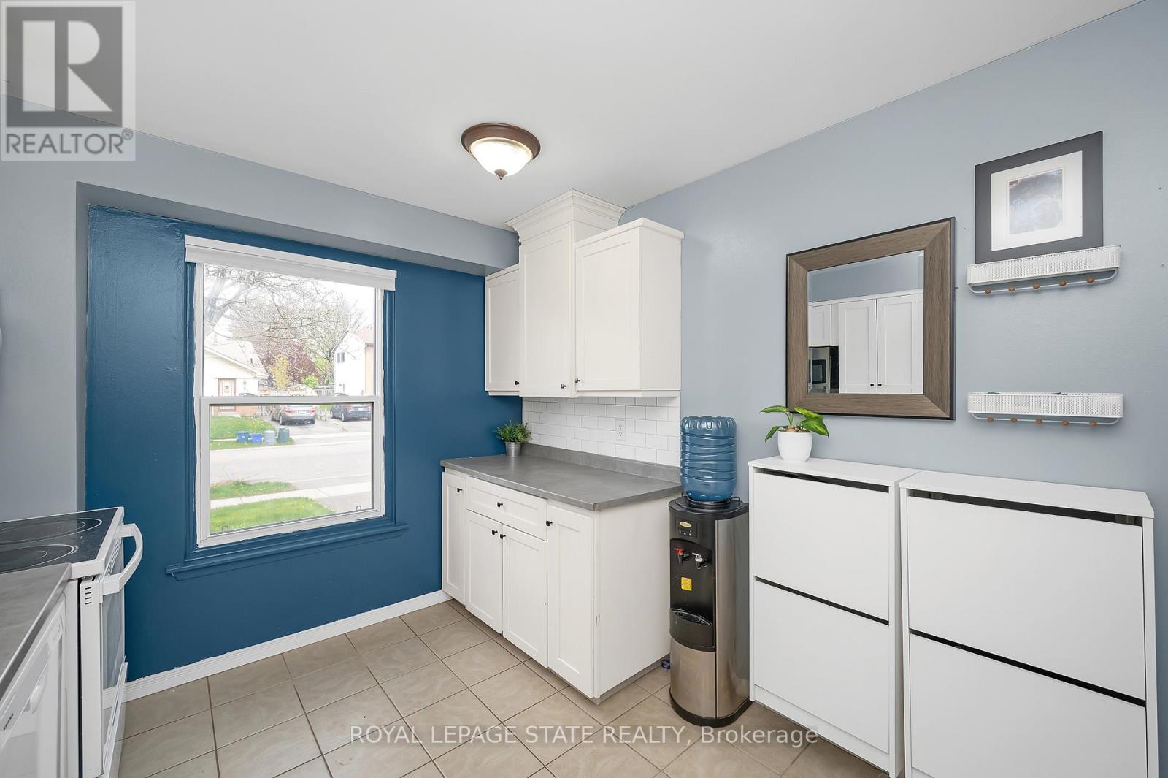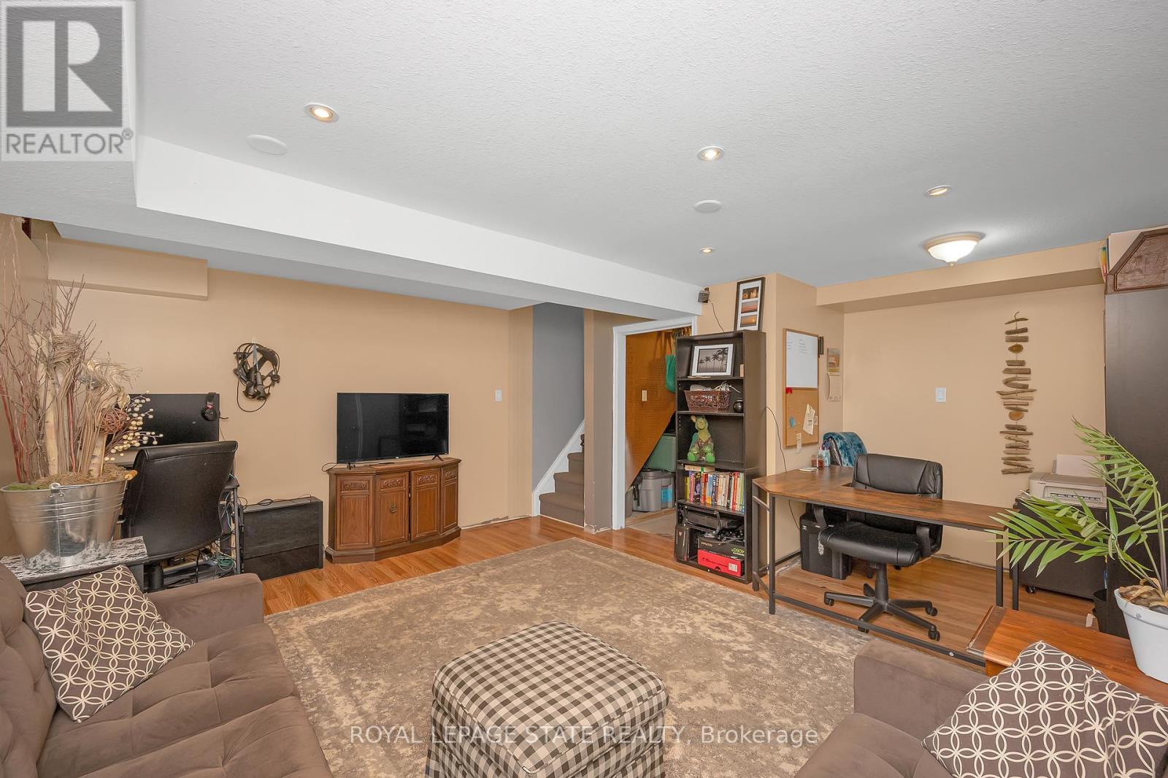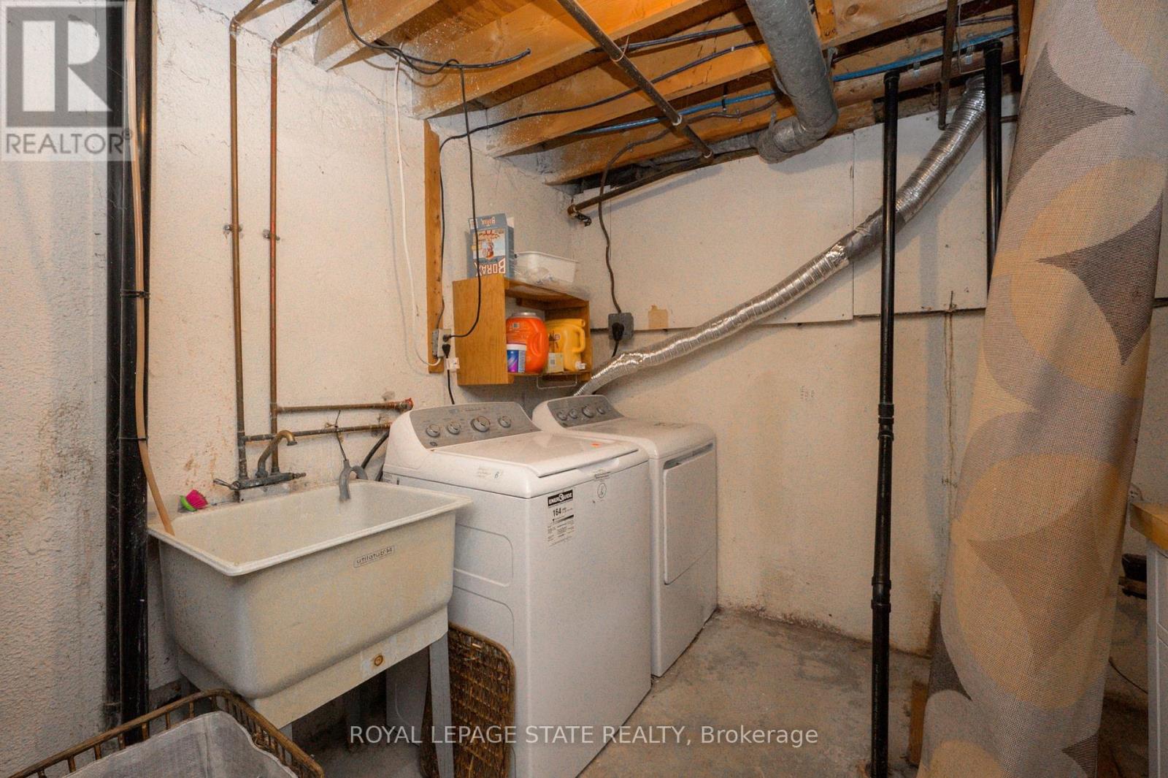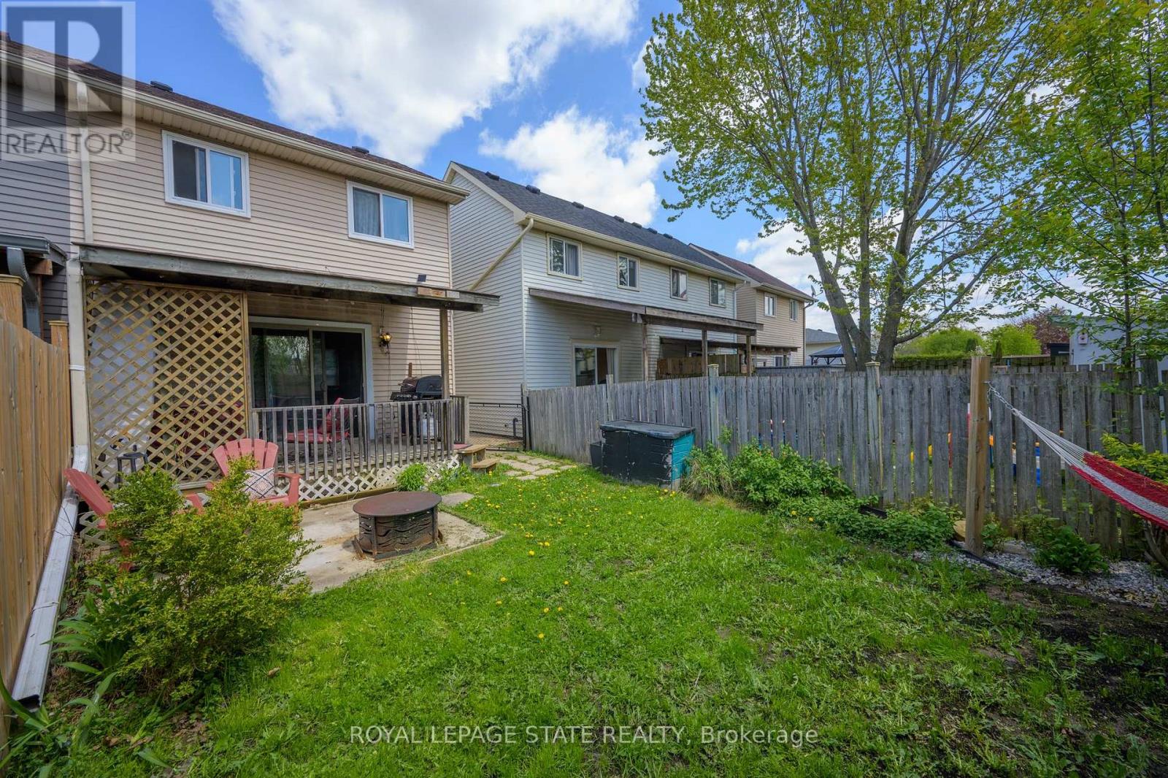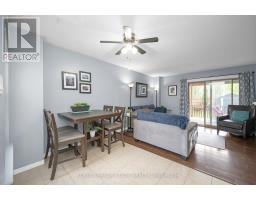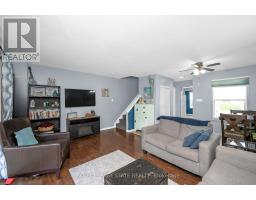66 Enfield Crescent Brantford, Ontario N3P 1B2
3 Bedroom
1 Bathroom
700 - 1,100 ft2
Central Air Conditioning
Forced Air
$500,000
This great semi detached 3 bedroom house is located on a quiet crescent in the desirable Brantwood Park neighbourhood. It has many features, including a spacious living room with doors that open to a private patio retreat, large windows that allow natural light to shine in, a finished basement for extra bonus space, and a fenced yard to enjoy with family and friends. Driveway done in 2022. Minutes to the 403.Close to schools, shops, restaurants and more. (id:50886)
Property Details
| MLS® Number | X12134494 |
| Property Type | Single Family |
| Amenities Near By | Schools |
| Features | Carpet Free |
| Parking Space Total | 2 |
| Structure | Deck, Porch, Shed |
Building
| Bathroom Total | 1 |
| Bedrooms Above Ground | 3 |
| Bedrooms Total | 3 |
| Age | 31 To 50 Years |
| Appliances | Dishwasher, Dryer, Stove, Washer, Window Coverings, Refrigerator |
| Basement Development | Finished |
| Basement Type | Full (finished) |
| Construction Style Attachment | Semi-detached |
| Cooling Type | Central Air Conditioning |
| Exterior Finish | Brick, Vinyl Siding |
| Foundation Type | Block |
| Heating Fuel | Natural Gas |
| Heating Type | Forced Air |
| Stories Total | 2 |
| Size Interior | 700 - 1,100 Ft2 |
| Type | House |
| Utility Water | Municipal Water |
Parking
| No Garage |
Land
| Acreage | No |
| Land Amenities | Schools |
| Sewer | Sanitary Sewer |
| Size Depth | 100 Ft |
| Size Frontage | 20 Ft |
| Size Irregular | 20 X 100 Ft |
| Size Total Text | 20 X 100 Ft |
Rooms
| Level | Type | Length | Width | Dimensions |
|---|---|---|---|---|
| Second Level | Bathroom | 2.39 m | 1.52 m | 2.39 m x 1.52 m |
| Second Level | Bedroom | 2.36 m | 2.9 m | 2.36 m x 2.9 m |
| Second Level | Bedroom | 2.44 m | 3.96 m | 2.44 m x 3.96 m |
| Second Level | Primary Bedroom | 2.84 m | 4.17 m | 2.84 m x 4.17 m |
| Basement | Cold Room | 0.94 m | 5.31 m | 0.94 m x 5.31 m |
| Basement | Recreational, Games Room | 4.72 m | 5.28 m | 4.72 m x 5.28 m |
| Basement | Utility Room | 2.69 m | 6.81 m | 2.69 m x 6.81 m |
| Main Level | Dining Room | 3.07 m | 2.36 m | 3.07 m x 2.36 m |
| Main Level | Kitchen | 2.82 m | 4.19 m | 2.82 m x 4.19 m |
| Main Level | Living Room | 4.9 m | 4.22 m | 4.9 m x 4.22 m |
Utilities
| Cable | Available |
| Sewer | Installed |
https://www.realtor.ca/real-estate/28282706/66-enfield-crescent-brantford
Contact Us
Contact us for more information
Sharlene Klauke
Salesperson
Royal LePage State Realty
987 Rymal Rd Unit 100
Hamilton, Ontario L8W 3M2
987 Rymal Rd Unit 100
Hamilton, Ontario L8W 3M2
(905) 574-4600
(905) 574-4345
www.royallepagestate.ca/












