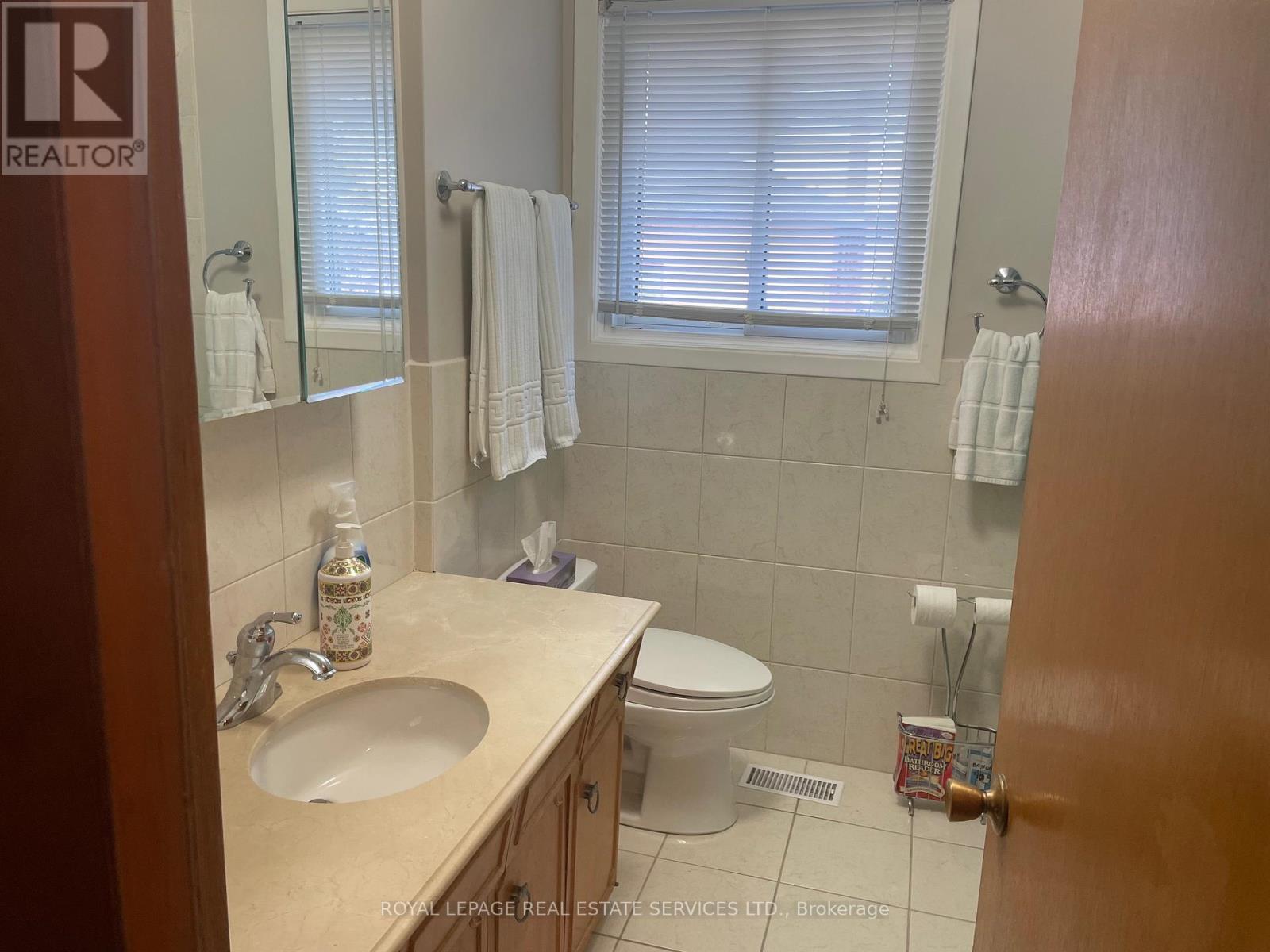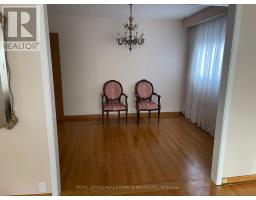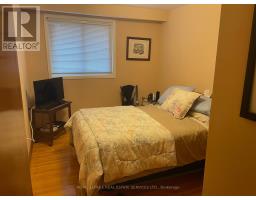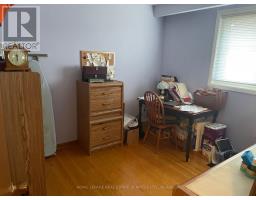66 Evans Avenue Toronto, Ontario M8Z 1H6
$1,899,000
Purpose built triplex but used as a single family. Vacant possession for rental or family use. Approximately 1264 S.F. per floor. Detached oversized brick double garage. Cement rear patio area. Private driveway parking for five cars. Updated mechanical and electrical. Carson Develop Inspection available. Generous sized suites in good condition. Two three bedroom units plus one bedroom basement. Separate laundry. Steps to TTC, Gardiner Expressway, Shopping, Sherway Gardens, San Remo bakery and more! Excellent investment opportunity or multi 'family use'. **** EXTRAS **** *Basement: Bedroom 5.23x3.35 with ceramic floors. Basement: Laundry 3.78x2.79 with ceramic floors* (id:50886)
Property Details
| MLS® Number | W11836231 |
| Property Type | Single Family |
| Community Name | Mimico |
| AmenitiesNearBy | Public Transit, Schools |
| ParkingSpaceTotal | 7 |
Building
| BathroomTotal | 3 |
| BedroomsAboveGround | 6 |
| BedroomsBelowGround | 1 |
| BedroomsTotal | 7 |
| Appliances | Water Heater, Dishwasher, Dryer, Refrigerator, Stove, Washer, Window Coverings |
| BasementFeatures | Apartment In Basement |
| BasementType | N/a |
| CoolingType | Central Air Conditioning |
| ExteriorFinish | Brick |
| FlooringType | Hardwood, Ceramic |
| FoundationType | Block |
| HeatingFuel | Natural Gas |
| HeatingType | Forced Air |
| StoriesTotal | 2 |
| SizeInterior | 2499.9795 - 2999.975 Sqft |
| Type | Triplex |
| UtilityWater | Municipal Water |
Parking
| Detached Garage |
Land
| Acreage | No |
| FenceType | Fenced Yard |
| LandAmenities | Public Transit, Schools |
| Sewer | Sanitary Sewer |
| SizeDepth | 120 Ft |
| SizeFrontage | 50 Ft |
| SizeIrregular | 50 X 120 Ft |
| SizeTotalText | 50 X 120 Ft |
| ZoningDescription | Rm (3*18) |
Rooms
| Level | Type | Length | Width | Dimensions |
|---|---|---|---|---|
| Second Level | Living Room | 4.72 m | 3.91 m | 4.72 m x 3.91 m |
| Second Level | Kitchen | 5.33 m | 2.79 m | 5.33 m x 2.79 m |
| Second Level | Bedroom | 4.01 m | 3.4 m | 4.01 m x 3.4 m |
| Second Level | Bedroom | 4.01 m | 2.82 m | 4.01 m x 2.82 m |
| Second Level | Bedroom | 3.18 m | 2.82 m | 3.18 m x 2.82 m |
| Basement | Living Room | 7.67 m | 3.89 m | 7.67 m x 3.89 m |
| Basement | Kitchen | 5.23 m | 2.67 m | 5.23 m x 2.67 m |
| Ground Level | Living Room | 4.72 m | 3.91 m | 4.72 m x 3.91 m |
| Ground Level | Kitchen | 5.33 m | 2.79 m | 5.33 m x 2.79 m |
| Ground Level | Bedroom | 4.01 m | 3.4 m | 4.01 m x 3.4 m |
| Ground Level | Bedroom | 4.01 m | 2.82 m | 4.01 m x 2.82 m |
| Ground Level | Bedroom | 3.18 m | 2.82 m | 3.18 m x 2.82 m |
https://www.realtor.ca/real-estate/27705796/66-evans-avenue-toronto-mimico-mimico
Interested?
Contact us for more information
Robert S. Fleischman
Salesperson
3031 Bloor St. W.
Toronto, Ontario M8X 1C5

























































