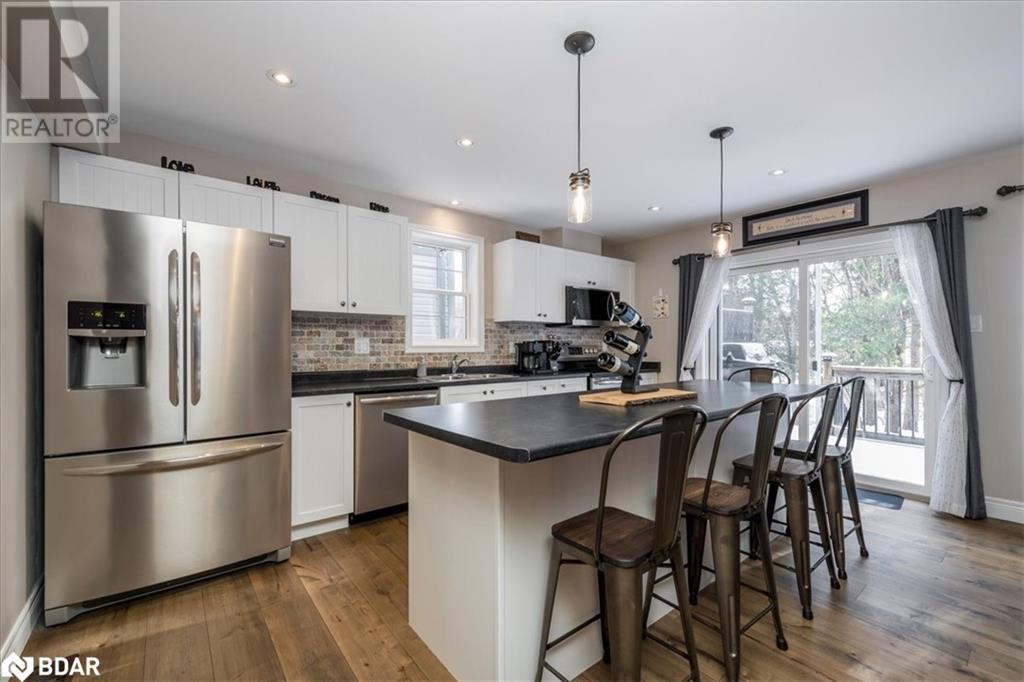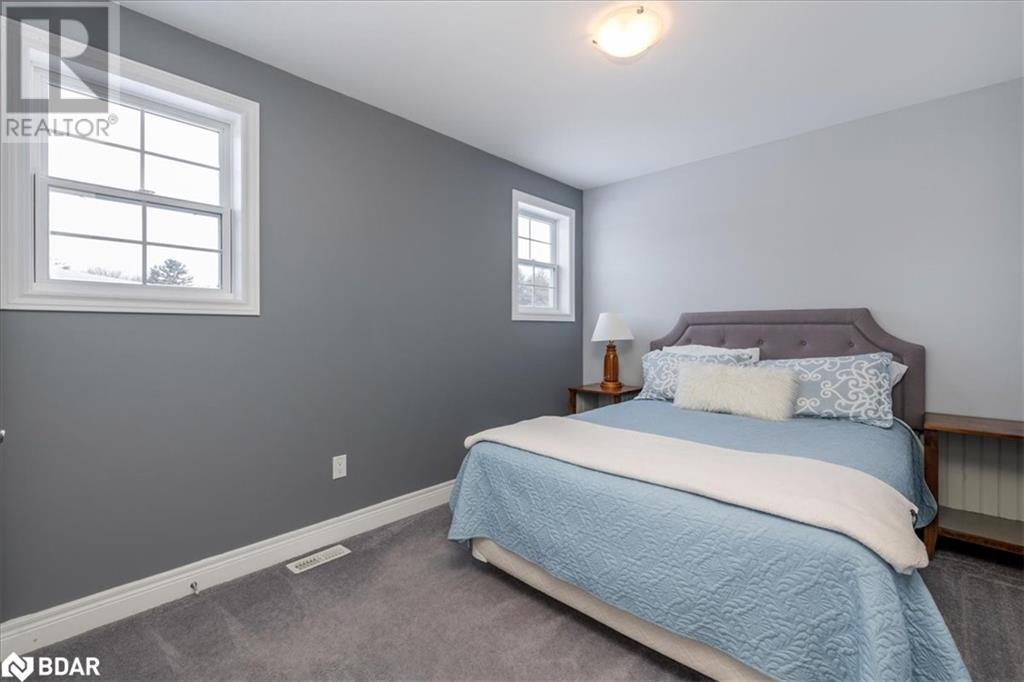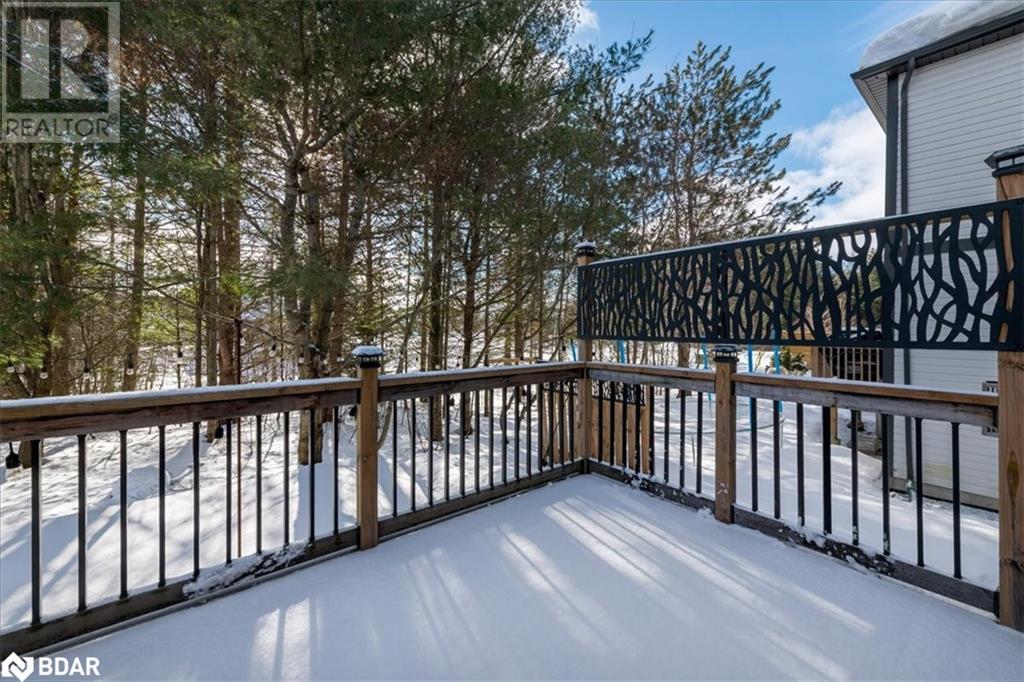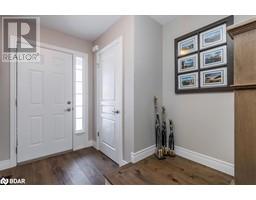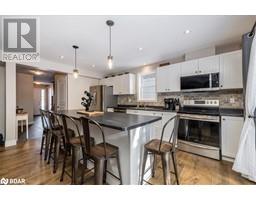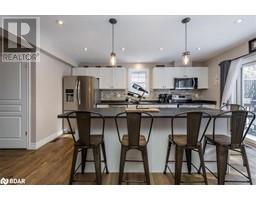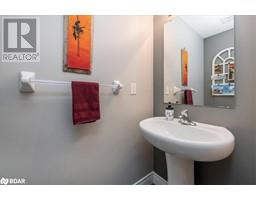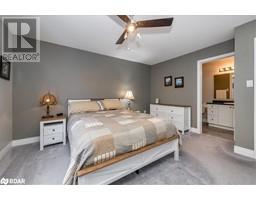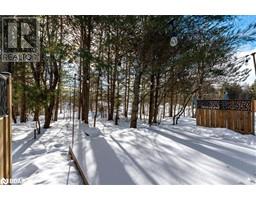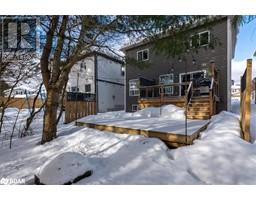66 Fieldstream Chase Bracebridge, Ontario P1L 1W9
$724,900
Discover this remarkable 4 bedroom, 2 storey home located in picturesque Bracebridge, perfectly situated in the heart of Muskoka. Built in 2018, this residence offers modern living combined with the tranquility of nature, making it an ideal choice for families. As you enter, you'll appreciate the spacious open layout bathed in natural light. The inviting living area features a custom gas fireplace, providing a cozy ambiance for family gatherings. The gourmet kitchen boasts modern finishes and ample storage, seamlessly flowing into the dining and living space perfect for entertaining. This home offers the convenience of main floor laundry, along with an attached two-car garage, offering both functionality and ease. Step outside to your private oasis, where the backyard backs onto environmentally protected green space, ensuring tranquility and privacy. Enjoy nature walks or outdoor activities right at your doorstep. With numerous upgrades throughout, this home blends comfort with modern amenities, making it a wonderful place for creating lasting family memories. Dont miss out on this fantastic opportunity schedule your private showing today! (id:50886)
Property Details
| MLS® Number | 40689018 |
| Property Type | Single Family |
| AmenitiesNearBy | Golf Nearby, Park, Schools, Shopping |
| EquipmentType | Water Heater |
| Features | Conservation/green Belt |
| ParkingSpaceTotal | 4 |
| RentalEquipmentType | Water Heater |
Building
| BathroomTotal | 3 |
| BedroomsAboveGround | 4 |
| BedroomsTotal | 4 |
| Appliances | Dishwasher, Dryer, Refrigerator, Washer, Microwave Built-in |
| ArchitecturalStyle | 2 Level |
| BasementDevelopment | Unfinished |
| BasementType | Full (unfinished) |
| ConstructedDate | 2018 |
| ConstructionStyleAttachment | Detached |
| CoolingType | Central Air Conditioning |
| ExteriorFinish | Vinyl Siding |
| Fixture | Ceiling Fans |
| FoundationType | Poured Concrete |
| HalfBathTotal | 1 |
| HeatingType | Forced Air |
| StoriesTotal | 2 |
| SizeInterior | 1750 Sqft |
| Type | House |
| UtilityWater | Municipal Water |
Parking
| Attached Garage |
Land
| Acreage | No |
| LandAmenities | Golf Nearby, Park, Schools, Shopping |
| Sewer | Municipal Sewage System |
| SizeDepth | 94 Ft |
| SizeFrontage | 37 Ft |
| SizeTotalText | Under 1/2 Acre |
| ZoningDescription | R1-51 |
Rooms
| Level | Type | Length | Width | Dimensions |
|---|---|---|---|---|
| Second Level | 4pc Bathroom | Measurements not available | ||
| Second Level | 3pc Bathroom | Measurements not available | ||
| Second Level | Bedroom | 11'9'' x 9'0'' | ||
| Second Level | Bedroom | 14'0'' x 9'2'' | ||
| Second Level | Bedroom | 12'1'' x 10'0'' | ||
| Second Level | Primary Bedroom | 12'2'' x 12'8'' | ||
| Main Level | 2pc Bathroom | Measurements not available | ||
| Main Level | Laundry Room | 10'4'' x 6'9'' | ||
| Main Level | Living Room | 15'8'' x 16'5'' | ||
| Main Level | Kitchen | 15'8'' x 10'4'' |
https://www.realtor.ca/real-estate/27782449/66-fieldstream-chase-bracebridge
Interested?
Contact us for more information
Andrew Hermiston
Broker
516 Bryne Drive, Unit I
Barrie, Ontario L4N 9P6
Sarah Higgins
Salesperson
516 Bryne Drive, Unit I
Barrie, Ontario L4N 9P6







