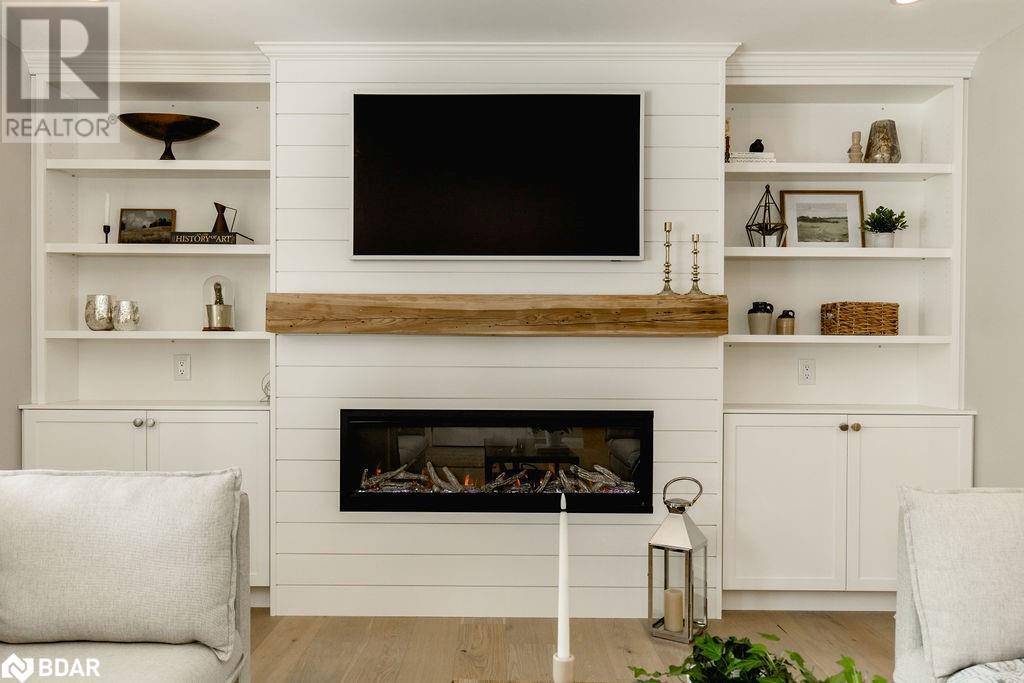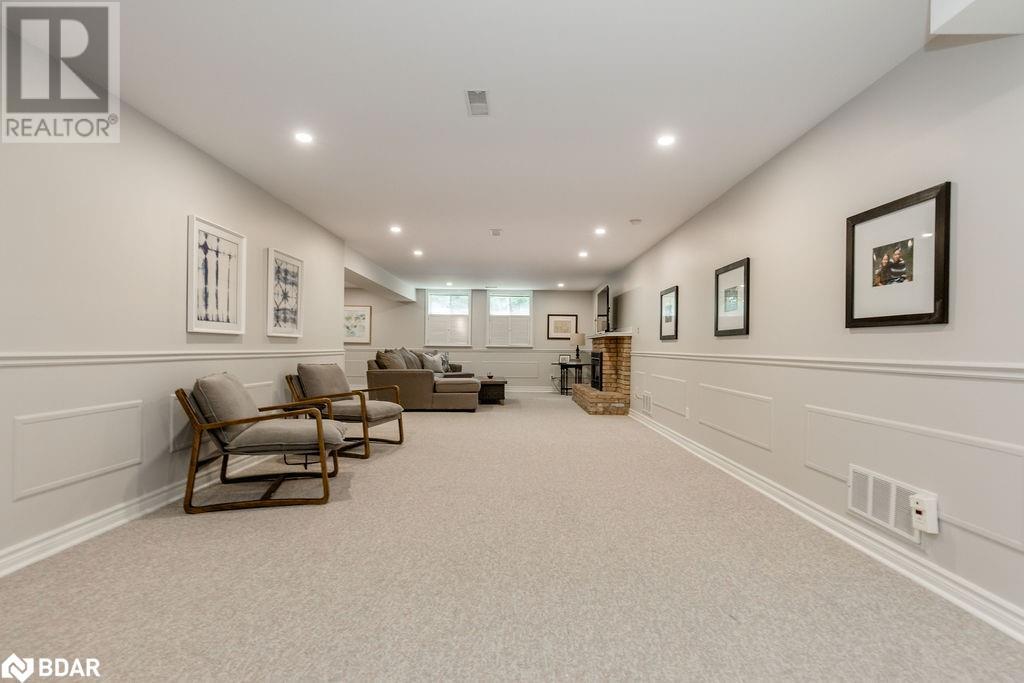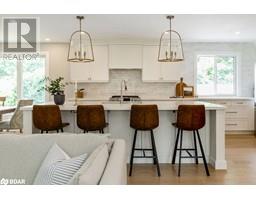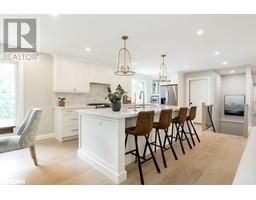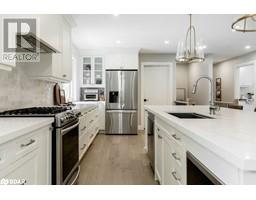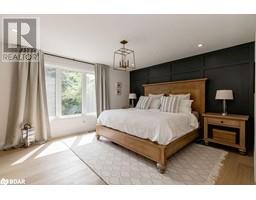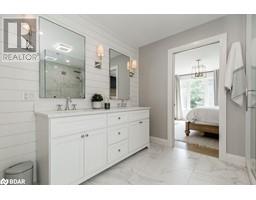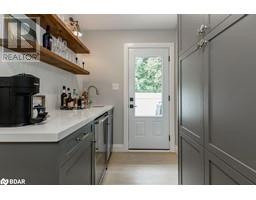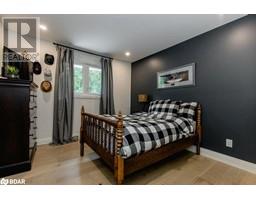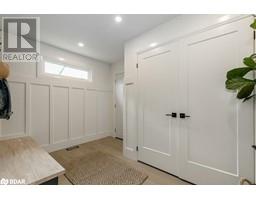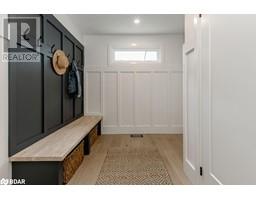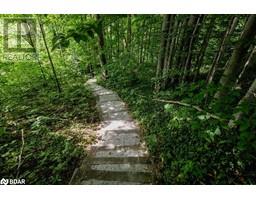66 Finlay Mill Road Midhurst, Ontario L4N 7T7
$1,475,000
This Stunning Bungalow is located in the sought-after village of Midhurst, backing onto the beautiful water bed of Willow Creek. Enjoy peace and tranquillity while on your deck overlooking the creek with abundant wildlife. Recently reno'd top to bottom with high-end finishes and a practical + spacious layout. Updates include: Furnace & A/C - July '23, windows on the main floor - July '23, new primary suite - Aug '23, Kitchen - Aug '23, flooring thru-out - Sept '23, basement painted + new flooring in bedroom - July '24, garage addition - spring '23, deck - Oct '23, front landscaping and stone work - July '24. With miles of hiking, biking and snowshoe trails at your backdoor, this is the perfect home for those who enjoy nature. A wonderful home for those seeking the benefits of small town living, but with the luxury of being a 5 minute drive to downtown Barrie. (id:50886)
Property Details
| MLS® Number | 40647700 |
| Property Type | Single Family |
| AmenitiesNearBy | Park, Ski Area |
| Features | Ravine, Country Residential |
| ParkingSpaceTotal | 6 |
Building
| BathroomTotal | 2 |
| BedroomsAboveGround | 3 |
| BedroomsTotal | 3 |
| Appliances | Dishwasher, Dryer, Refrigerator, Stove, Water Softener, Water Purifier, Washer, Garage Door Opener |
| ArchitecturalStyle | Bungalow |
| BasementDevelopment | Finished |
| BasementType | Full (finished) |
| ConstructedDate | 1996 |
| ConstructionStyleAttachment | Detached |
| CoolingType | Central Air Conditioning |
| FireplaceFuel | Electric |
| FireplacePresent | Yes |
| FireplaceTotal | 2 |
| FireplaceType | Other - See Remarks |
| FoundationType | Block |
| HalfBathTotal | 1 |
| HeatingFuel | Natural Gas |
| HeatingType | Forced Air |
| StoriesTotal | 1 |
| SizeInterior | 3018 Sqft |
| Type | House |
| UtilityWater | Municipal Water |
Parking
| Attached Garage |
Land
| Acreage | No |
| LandAmenities | Park, Ski Area |
| Sewer | Septic System |
| SizeFrontage | 93 Ft |
| SizeTotalText | 1/2 - 1.99 Acres |
| ZoningDescription | Residential |
Rooms
| Level | Type | Length | Width | Dimensions |
|---|---|---|---|---|
| Basement | Recreation Room | 25'5'' x 10'0'' | ||
| Basement | 2pc Bathroom | 25'5'' x 10'0'' | ||
| Main Level | 4pc Bathroom | 10'0'' x 9'0'' | ||
| Main Level | Bedroom | 9'11'' x 9'0'' | ||
| Main Level | Bedroom | 12'1'' x 8'11'' | ||
| Main Level | Primary Bedroom | 13'11'' x 13'0'' | ||
| Main Level | Dining Room | 12'11'' x 10'0'' | ||
| Main Level | Living Room | 12'11'' x 10'0'' | ||
| Main Level | Kitchen | 15'11'' x 9'0'' |
https://www.realtor.ca/real-estate/27419839/66-finlay-mill-road-midhurst
Interested?
Contact us for more information
Trisha Bowman
Salesperson
355 Bayfield Street, Suite B
Barrie, Ontario L4M 3C3










