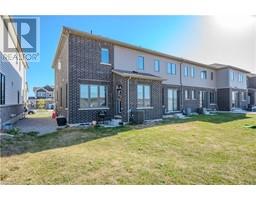66 Forestwalk Street Kitchener, Ontario N2R 0S2
$2,800 MonthlyOther, See Remarks
Welcome home! Be the occupant of this stunning 3 bedroom, 3 bathroom home in the new Windflower Crossing by Mattamy Homes. This bright and airy home features large windows that fill the rooms with natural light, enhancing its inviting atmosphere. Enjoy the convenience of a spacious layout. The spacious primary bedroom is a true retreat, boasting a great size, a walk-in closet, and a luxurious ensuite bathroom with a walk-in shower. Two additional well-sized bedrooms, perfect for family or guests. Stylish blinds installed throughout for privacy and comfort. Perfectly situated in a desirable neighbourhood, this home combines contemporary design with practical features. Don’t miss your chance to make it yours! (id:50886)
Property Details
| MLS® Number | 40677594 |
| Property Type | Single Family |
| AmenitiesNearBy | Park, Place Of Worship, Schools |
| CommunityFeatures | Community Centre, School Bus |
| EquipmentType | Water Heater |
| Features | Paved Driveway, Sump Pump, Automatic Garage Door Opener |
| ParkingSpaceTotal | 2 |
| RentalEquipmentType | Water Heater |
Building
| BathroomTotal | 3 |
| BedroomsAboveGround | 3 |
| BedroomsTotal | 3 |
| Appliances | Central Vacuum - Roughed In, Dishwasher, Dryer, Refrigerator, Stove, Water Softener, Washer, Hood Fan, Garage Door Opener |
| ArchitecturalStyle | 2 Level |
| BasementDevelopment | Unfinished |
| BasementType | Full (unfinished) |
| ConstructedDate | 2023 |
| ConstructionStyleAttachment | Attached |
| CoolingType | Central Air Conditioning |
| ExteriorFinish | Brick, Vinyl Siding |
| FoundationType | Poured Concrete |
| HalfBathTotal | 1 |
| HeatingFuel | Natural Gas |
| HeatingType | Forced Air |
| StoriesTotal | 2 |
| SizeInterior | 1353.83 Sqft |
| Type | Row / Townhouse |
| UtilityWater | Municipal Water |
Parking
| Attached Garage |
Land
| AccessType | Highway Access |
| Acreage | No |
| LandAmenities | Park, Place Of Worship, Schools |
| Sewer | Municipal Sewage System |
| SizeDepth | 99 Ft |
| SizeFrontage | 27 Ft |
| SizeTotalText | Under 1/2 Acre |
| ZoningDescription | R4 |
Rooms
| Level | Type | Length | Width | Dimensions |
|---|---|---|---|---|
| Second Level | 4pc Bathroom | 8'2'' x 6'2'' | ||
| Second Level | Bedroom | 11'1'' x 10'0'' | ||
| Second Level | Bedroom | 12'5'' x 9'11'' | ||
| Second Level | Full Bathroom | 12'1'' x 4'10'' | ||
| Second Level | Primary Bedroom | 12'10'' x 11'8'' | ||
| Basement | Utility Room | 31'6'' x 20'7'' | ||
| Main Level | Other | 19'7'' x 9'11'' | ||
| Main Level | 2pc Bathroom | 5'3'' x 4'5'' | ||
| Main Level | Living Room | 16'5'' x 12'5'' | ||
| Main Level | Kitchen | 11'1'' x 8'5'' | ||
| Main Level | Dining Room | 10'1'' x 9'4'' |
https://www.realtor.ca/real-estate/27651466/66-forestwalk-street-kitchener
Interested?
Contact us for more information
Jakub Jelen
Salesperson
83 Erb St.w.
Waterloo, Ontario N2L 6C2































