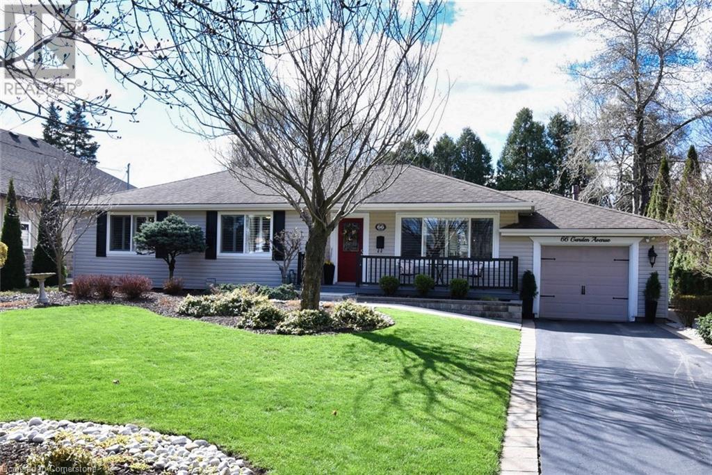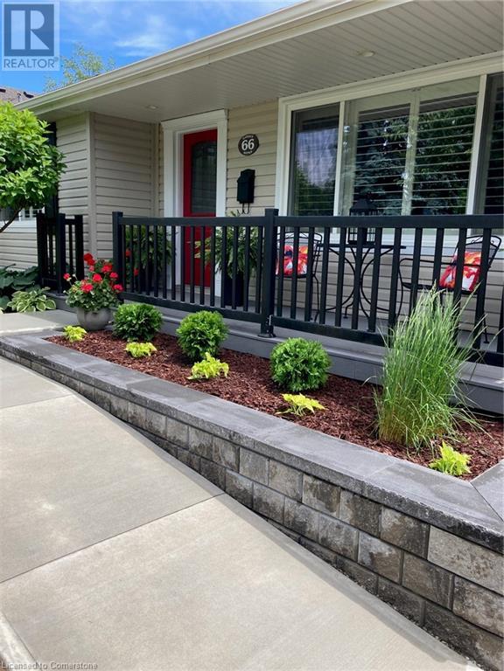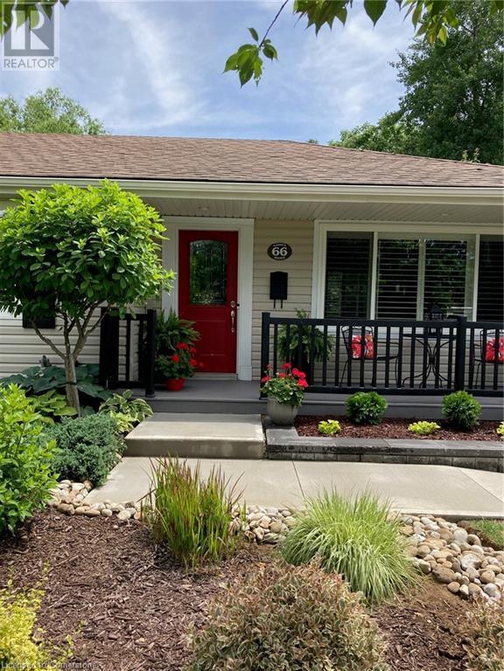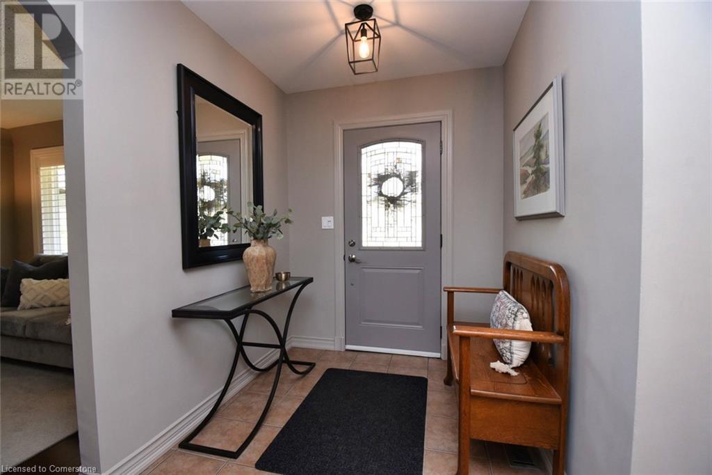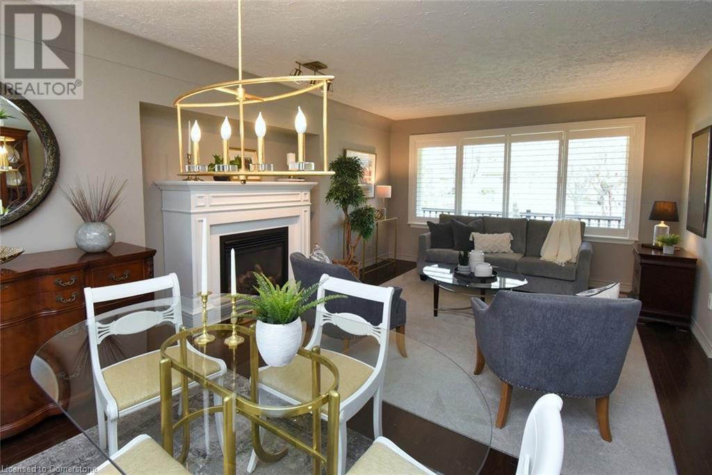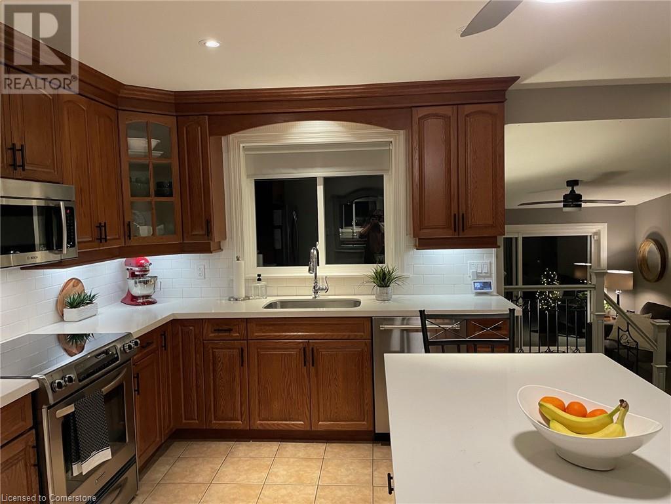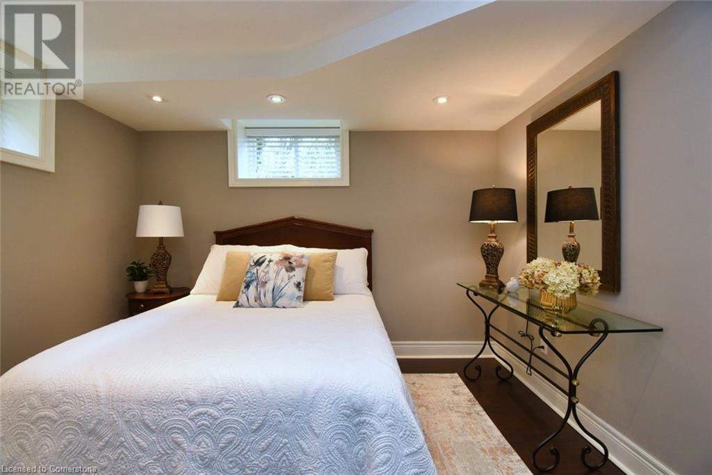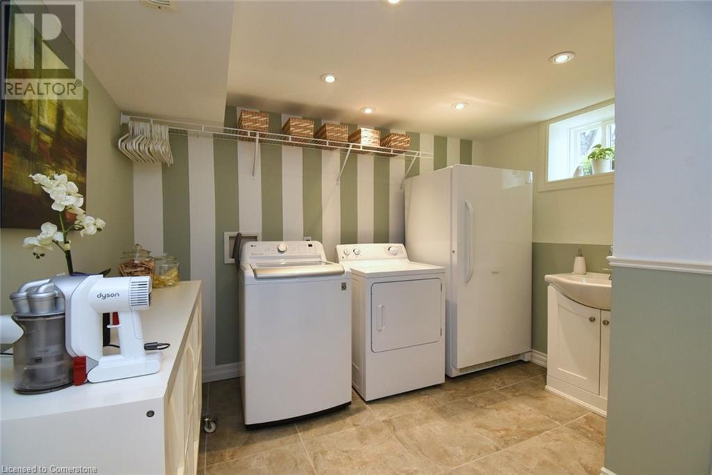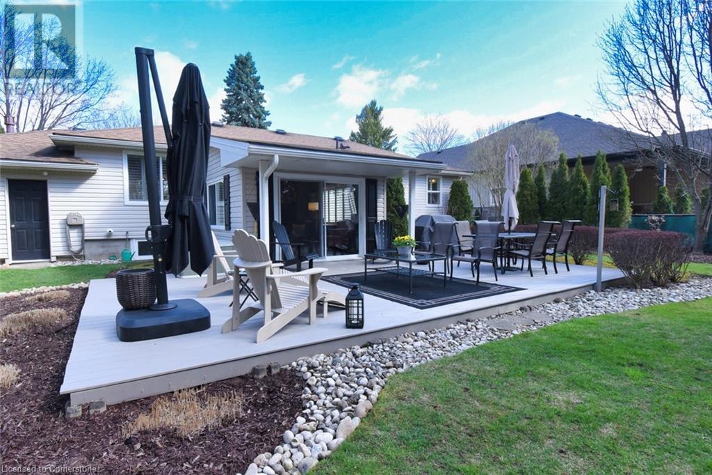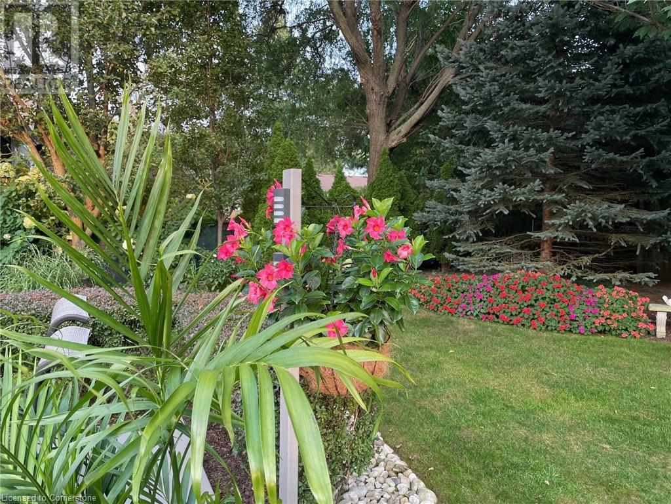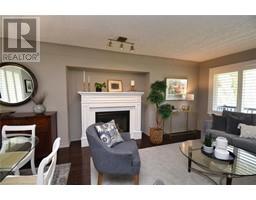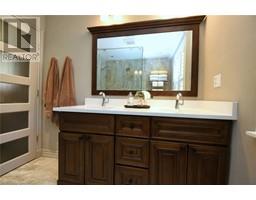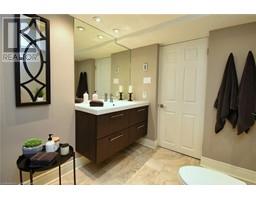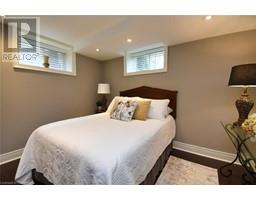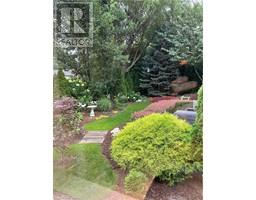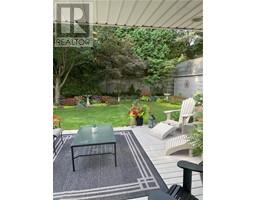66 Garden Avenue Ancaster, Ontario L9G 2J5
$1,299,900
Pride of ownership shines throughout this beautifully updated and maintained bungalow in one of Ancaster’s most sought-after neighbourhoods! With quick access to Hwy 403, commuting is effortless, and you're just minutes from shopping, dining and recreational facilities. Nestled on a premium 75 x 150 ft lot, this 2+2 bedroom, 3-bath home offers the perfect blend of elegance and comfort. The main level showcases crown moulding, California shutters, quartz countertops, pot lighting, ceiling fans and a stunning kitchen with stainless steel appliances, upgraded cabinetry and a large island. Both ensuite and lower-level bathrooms feature heated floors and stunning glass showers. Enjoy cozy nights by the gas fireplaces in both the living room and rec room. A bright garden room with vaulted ceilings opens to a 15 x 30 ft deck with natural gas BBQ hookup—perfect for entertaining. Extensive landscaping, a 10 x 15 ft shed, full fencing and lush greenery offer ultimate privacy. This home is a must-see! (id:50886)
Property Details
| MLS® Number | 40720371 |
| Property Type | Single Family |
| Amenities Near By | Golf Nearby, Schools, Shopping |
| Community Features | Quiet Area |
| Equipment Type | None |
| Features | Southern Exposure, Automatic Garage Door Opener |
| Parking Space Total | 3 |
| Rental Equipment Type | None |
| Structure | Shed, Porch |
Building
| Bathroom Total | 3 |
| Bedrooms Above Ground | 2 |
| Bedrooms Below Ground | 2 |
| Bedrooms Total | 4 |
| Appliances | Central Vacuum, Garburator, Garage Door Opener |
| Architectural Style | Bungalow |
| Basement Development | Finished |
| Basement Type | Full (finished) |
| Constructed Date | 1955 |
| Construction Style Attachment | Detached |
| Cooling Type | Central Air Conditioning |
| Exterior Finish | Aluminum Siding |
| Fireplace Present | Yes |
| Fireplace Total | 2 |
| Heating Fuel | Natural Gas |
| Heating Type | Forced Air |
| Stories Total | 1 |
| Size Interior | 2,580 Ft2 |
| Type | House |
| Utility Water | Municipal Water |
Parking
| Attached Garage |
Land
| Access Type | Road Access, Highway Access |
| Acreage | No |
| Fence Type | Fence |
| Land Amenities | Golf Nearby, Schools, Shopping |
| Sewer | Municipal Sewage System |
| Size Depth | 150 Ft |
| Size Frontage | 75 Ft |
| Size Total Text | Under 1/2 Acre |
| Zoning Description | Er |
Rooms
| Level | Type | Length | Width | Dimensions |
|---|---|---|---|---|
| Lower Level | Utility Room | 9'10'' x 9'5'' | ||
| Lower Level | Laundry Room | 11'2'' x 10'11'' | ||
| Lower Level | 3pc Bathroom | 6'11'' x 10'3'' | ||
| Lower Level | Bedroom | 10'5'' x 11'6'' | ||
| Lower Level | Bedroom | 10'6'' x 10'8'' | ||
| Lower Level | Recreation Room | 25'2'' x 11'2'' | ||
| Main Level | 4pc Bathroom | 7'10'' x 6'11'' | ||
| Main Level | Bedroom | 10'8'' x 8'11'' | ||
| Main Level | 4pc Bathroom | 7'9'' x 8'6'' | ||
| Main Level | Primary Bedroom | 16'2'' x 11'1'' | ||
| Main Level | Foyer | 9'0'' x 6'3'' | ||
| Main Level | Sunroom | 11'1'' x 13'6'' | ||
| Main Level | Kitchen | 14'0'' x 14'11'' | ||
| Main Level | Living Room/dining Room | 20'9'' x 12'8'' |
https://www.realtor.ca/real-estate/28203769/66-garden-avenue-ancaster
Contact Us
Contact us for more information
Marcel Leclerc
Broker of Record
(905) 689-0036
296 Dundas Street E.
Waterdown, Ontario L0R 2H0
(905) 689-0011
(905) 689-0036

