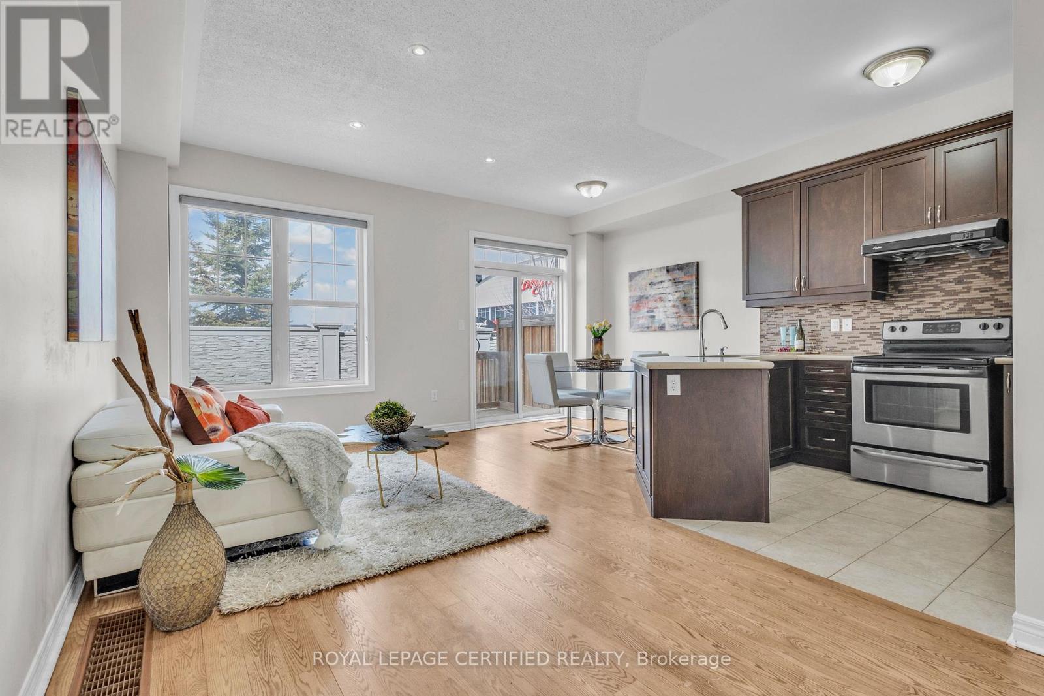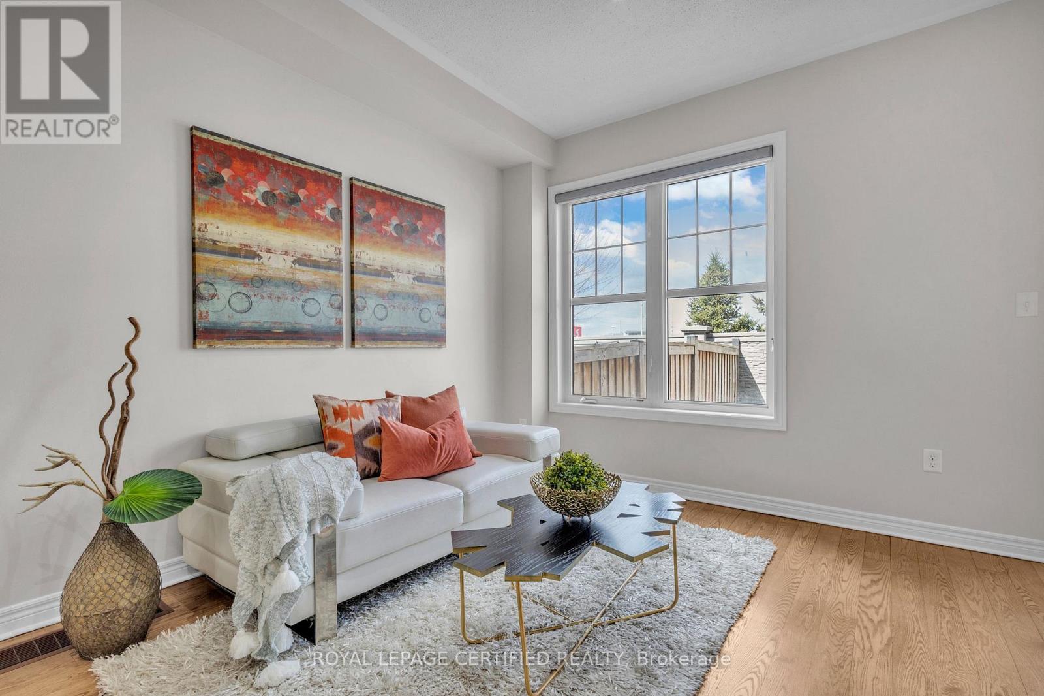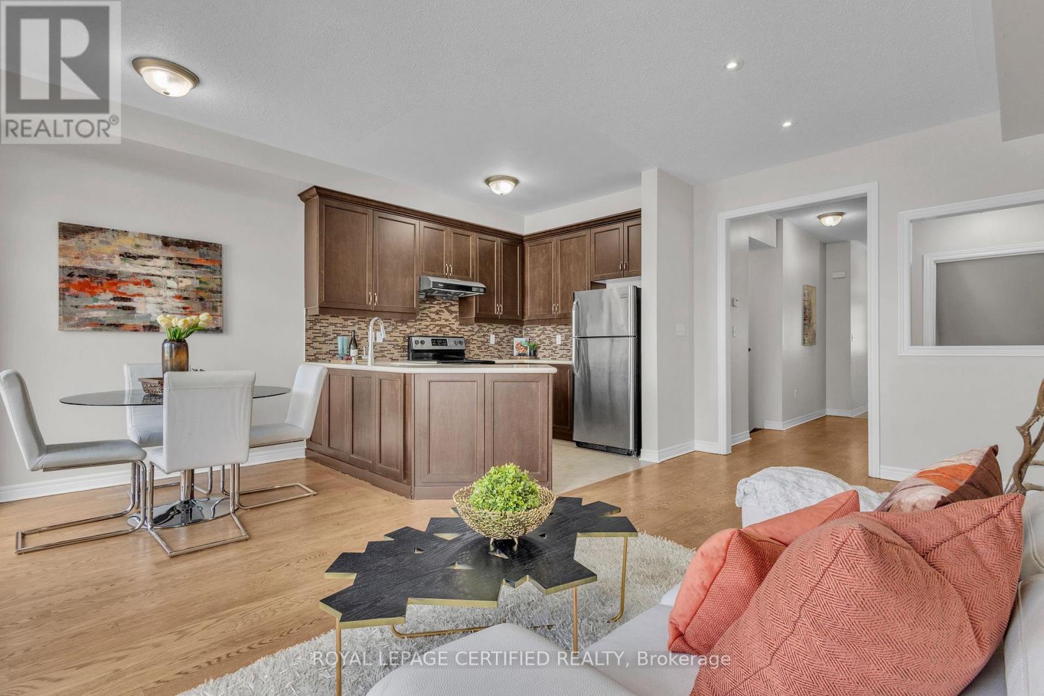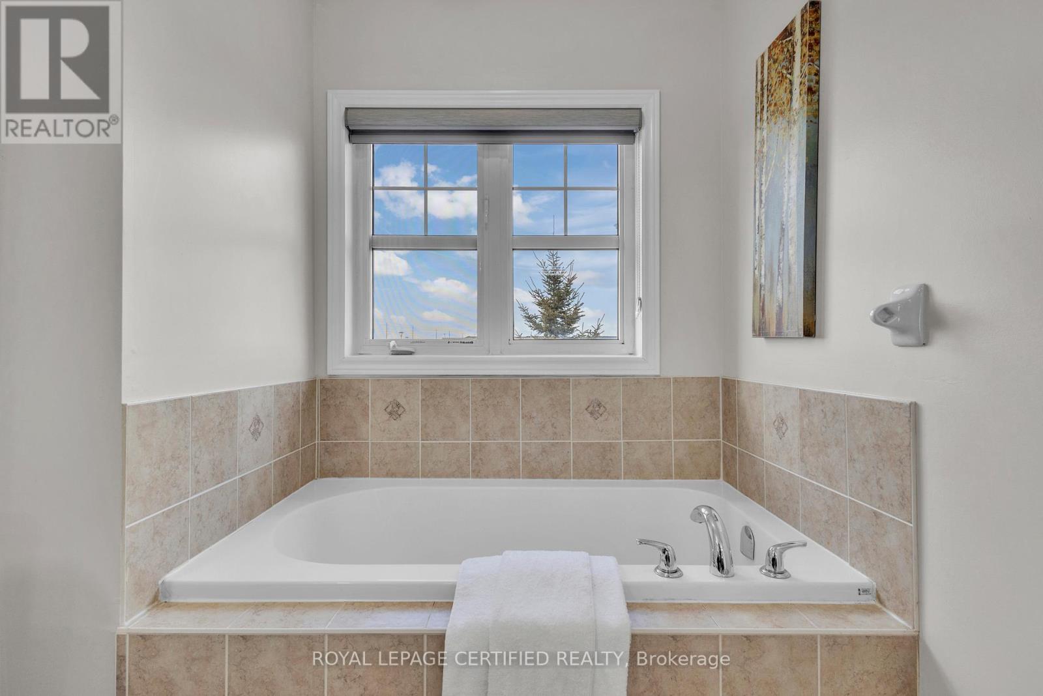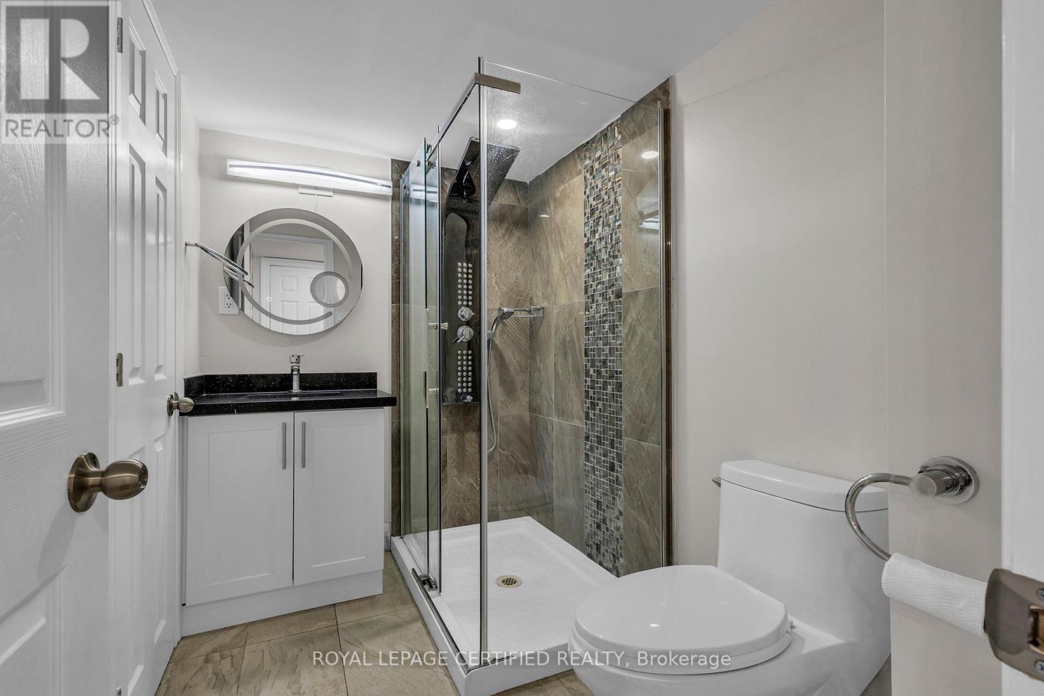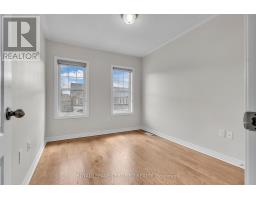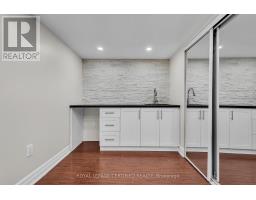66 Goodsway Trail Brampton, Ontario L7A 4A4
$889,900
Top 5 Reasons Why Your Clients Are Going To Love This Home; 1) Stunning 2-Story Townhome In The Most Desired Neighbourhood Of Northwest Brampton. 66 Goodsway Has A Gorgeous Curb Appeal & BONUS No Neighbours Behind You! 2) The Most Ideal Layout On The Main Floor W/ Combined Dining & Great Room Being Overlooked From Your Chefs Kitchen. 3) All Three Bedrooms On The Second Floor Are Great In Size. BONUS Balcony In One Of The Bedrooms. Primary Suite Offers A Huge Walk In Closet & Spa Like 6 Piece Bathroom. 4) The Home Also Comes With A Finished Basement For Those That Love To Entertain. Complete With A Full Bathroom, Wet Bar & Feature Wall. 5) Simple Move In. The Home Has Been Impeccably Maintained & Upgraded. Freshly Painted, Hardwood Sanded/Restained & Even Brand New Blinds Throughout The House. (id:50886)
Property Details
| MLS® Number | W12045898 |
| Property Type | Single Family |
| Community Name | Northwest Brampton |
| Parking Space Total | 3 |
Building
| Bathroom Total | 4 |
| Bedrooms Above Ground | 3 |
| Bedrooms Total | 3 |
| Appliances | Blinds, Dishwasher, Dryer, Stove, Washer, Window Coverings, Refrigerator |
| Basement Development | Finished |
| Basement Type | N/a (finished) |
| Construction Style Attachment | Attached |
| Cooling Type | Central Air Conditioning |
| Exterior Finish | Brick |
| Foundation Type | Unknown |
| Half Bath Total | 1 |
| Heating Fuel | Natural Gas |
| Heating Type | Forced Air |
| Stories Total | 2 |
| Type | Row / Townhouse |
| Utility Water | Municipal Water |
Parking
| Attached Garage | |
| Garage |
Land
| Acreage | No |
| Sewer | Sanitary Sewer |
| Size Depth | 90 Ft ,2 In |
| Size Frontage | 20 Ft |
| Size Irregular | 20.01 X 90.22 Ft ; !! Highly Upgraded !! |
| Size Total Text | 20.01 X 90.22 Ft ; !! Highly Upgraded !! |
Contact Us
Contact us for more information
Jk Kalra
Salesperson
www.soldbyjk.ca/
4 Mclaughlin Rd.s. #10
Brampton, Ontario L6Y 3B2
(905) 452-7272
(905) 452-7646
www.royallepagevendex.ca/









