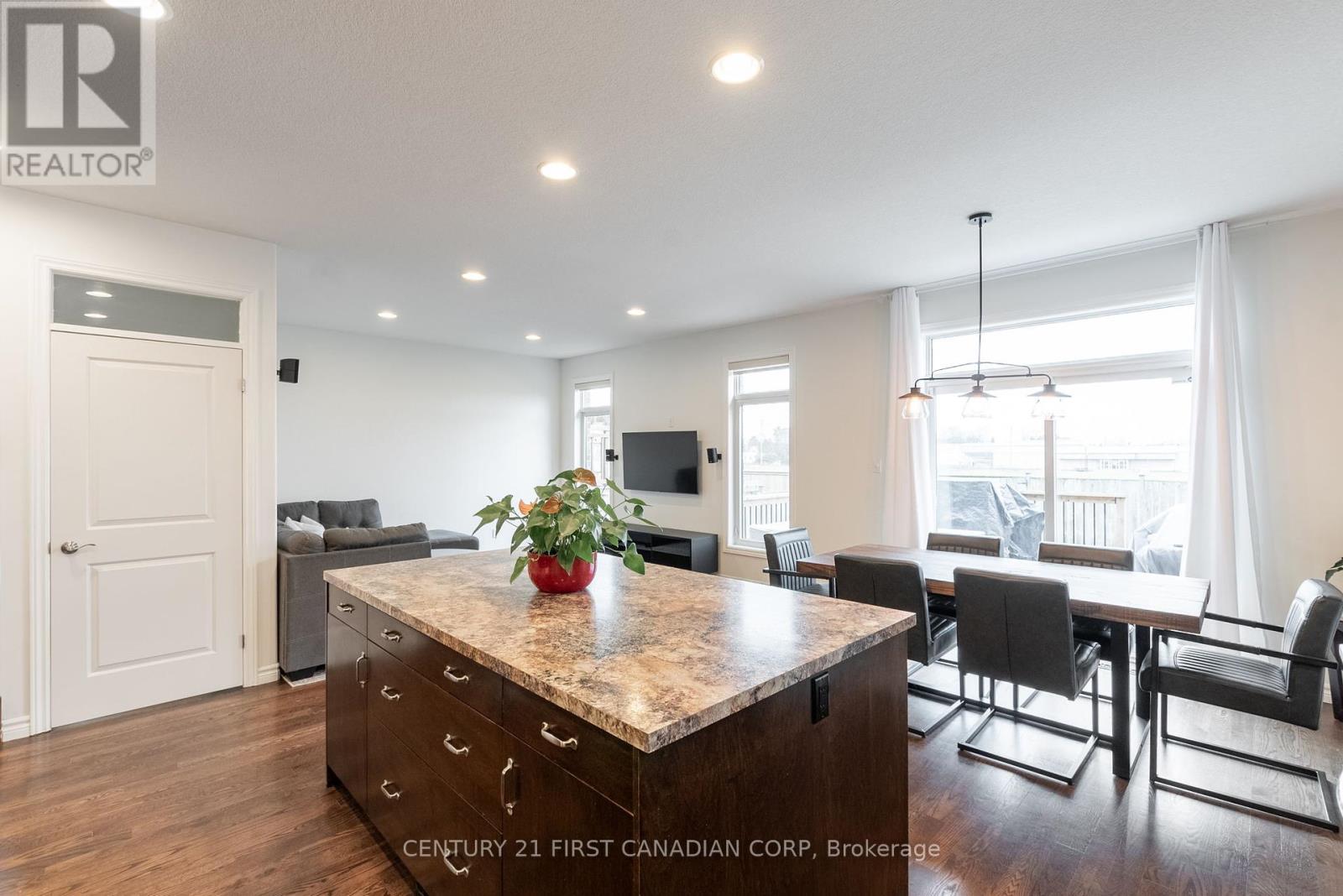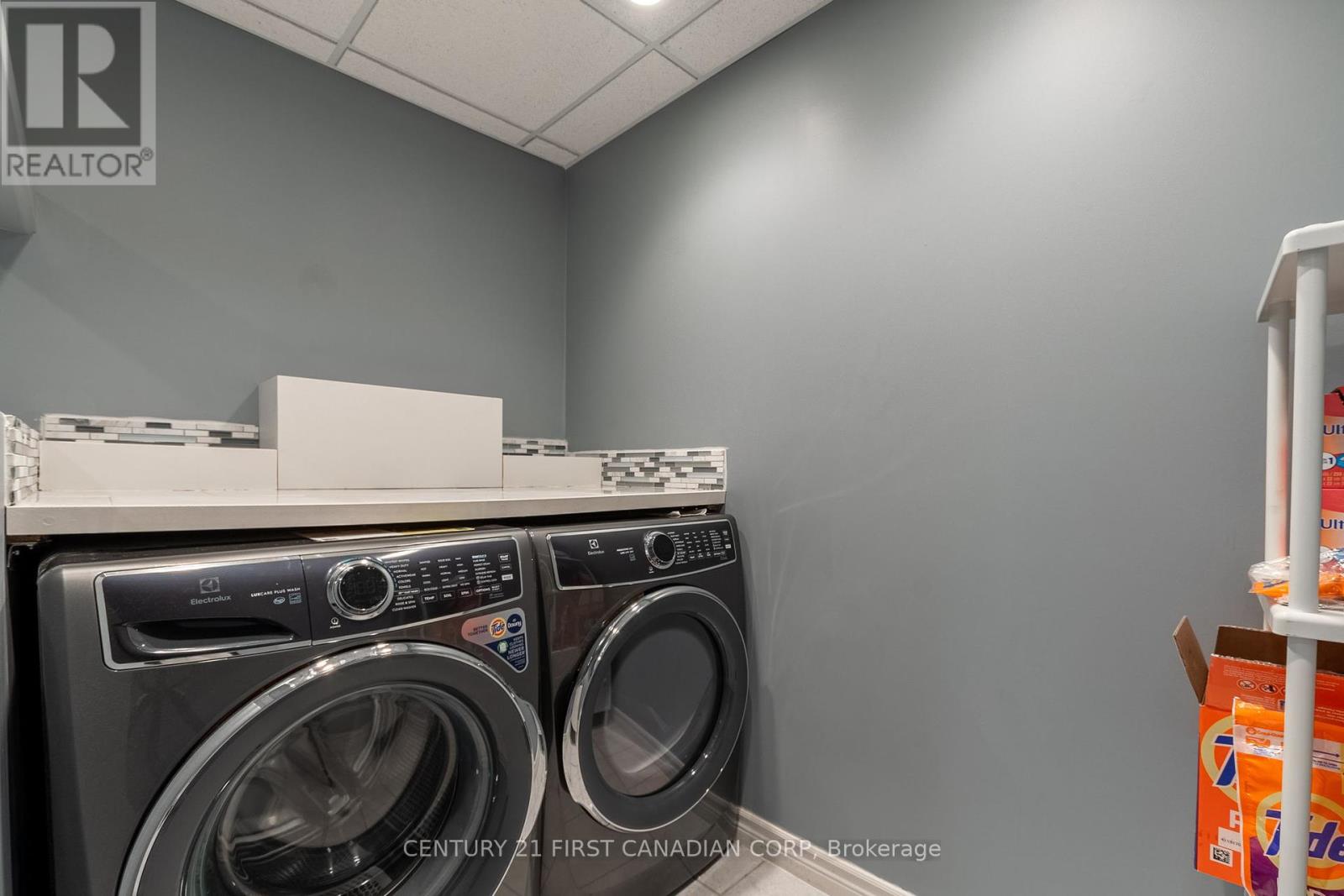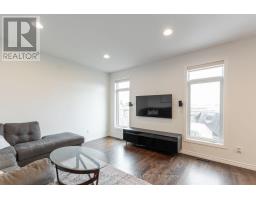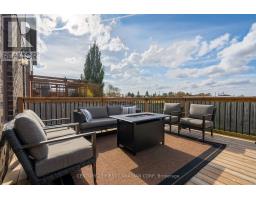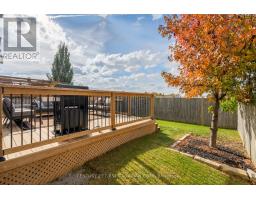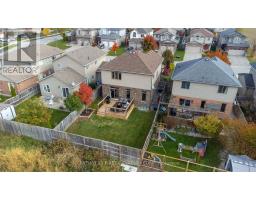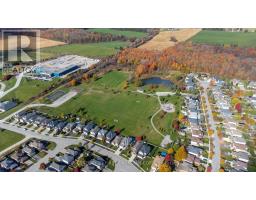66 Havenwood Street Middlesex Centre, Ontario N0M 2A0
$699,900
Nestled in the welcoming community of Ilderton, this beautifully designed two-story home offers 3 spacious bedrooms, 2 full bathrooms 2 half bathrooms, a finished lower level and an attached 2 car garage. The open-concept main floor features a modern kitchen with a large center island, stainless steel appliances, and a stylish tile backsplash, flowing seamlessly into the dining area with sliding doors leading to a new deck (2023) and a fully fenced backyard. A cozy living room and a convenient two-piece powder room complete the main level. Upstairs, the primary bedroom impresses with a walk-in closet and luxurious five-piece ensuite, accompanied by two additional bedrooms and a four-piece bathroom. The finished lower level, completed in 2022 with soundproofing, provides a versatile rec room with office space, a two-piece bathroom, and a laundry room combo. Outside, the backyard offers a private retreat with a natural gas line for barbecues and a peaceful view of green space. Located in a family-friendly neighbourhood, near tennis courts, an arena, soccer fields, walking trails, a playground, a pond, and wooded areas, this home combines comfort, style, and an unbeatable location. Ilderton offers all amenities and is just a short drive to North West London. (id:50886)
Open House
This property has open houses!
2:00 pm
Ends at:4:00 pm
2:00 pm
Ends at:4:00 pm
Property Details
| MLS® Number | X10432394 |
| Property Type | Single Family |
| Community Name | Ilderton |
| EquipmentType | Water Heater |
| Features | Flat Site, Sump Pump |
| ParkingSpaceTotal | 6 |
| RentalEquipmentType | Water Heater |
| Structure | Deck, Porch, Patio(s) |
Building
| BathroomTotal | 4 |
| BedroomsAboveGround | 3 |
| BedroomsTotal | 3 |
| Appliances | Dishwasher, Dryer, Refrigerator, Stove, Washer |
| BasementDevelopment | Finished |
| BasementType | Full (finished) |
| ConstructionStyleAttachment | Detached |
| CoolingType | Central Air Conditioning |
| ExteriorFinish | Vinyl Siding, Brick |
| FoundationType | Poured Concrete |
| HalfBathTotal | 2 |
| HeatingFuel | Natural Gas |
| HeatingType | Forced Air |
| StoriesTotal | 2 |
| SizeInterior | 1499.9875 - 1999.983 Sqft |
| Type | House |
| UtilityWater | Municipal Water |
Parking
| Attached Garage |
Land
| Acreage | No |
| FenceType | Fenced Yard |
| Sewer | Sanitary Sewer |
| SizeDepth | 107 Ft |
| SizeFrontage | 38 Ft ,10 In |
| SizeIrregular | 38.9 X 107 Ft ; 106.95 X 39.01 X 107.51 X 39.0 |
| SizeTotalText | 38.9 X 107 Ft ; 106.95 X 39.01 X 107.51 X 39.0|under 1/2 Acre |
| ZoningDescription | R1-6 |
Rooms
| Level | Type | Length | Width | Dimensions |
|---|---|---|---|---|
| Second Level | Primary Bedroom | 5.13 m | 3.4 m | 5.13 m x 3.4 m |
| Second Level | Bedroom | 3.68 m | 3.7 m | 3.68 m x 3.7 m |
| Second Level | Bedroom | 3.83 m | 3.11 m | 3.83 m x 3.11 m |
| Basement | Office | 2.55 m | 4 m | 2.55 m x 4 m |
| Basement | Family Room | 5.19 m | 6.09 m | 5.19 m x 6.09 m |
| Basement | Laundry Room | 2.77 m | 2.93 m | 2.77 m x 2.93 m |
| Main Level | Kitchen | 3.89 m | 3.35 m | 3.89 m x 3.35 m |
| Main Level | Dining Room | 3.89 m | 2.61 m | 3.89 m x 2.61 m |
| Main Level | Living Room | 3.99 m | 5.26 m | 3.99 m x 5.26 m |
https://www.realtor.ca/real-estate/27668814/66-havenwood-street-middlesex-centre-ilderton-ilderton
Interested?
Contact us for more information
Andrew Stinson
Salesperson










