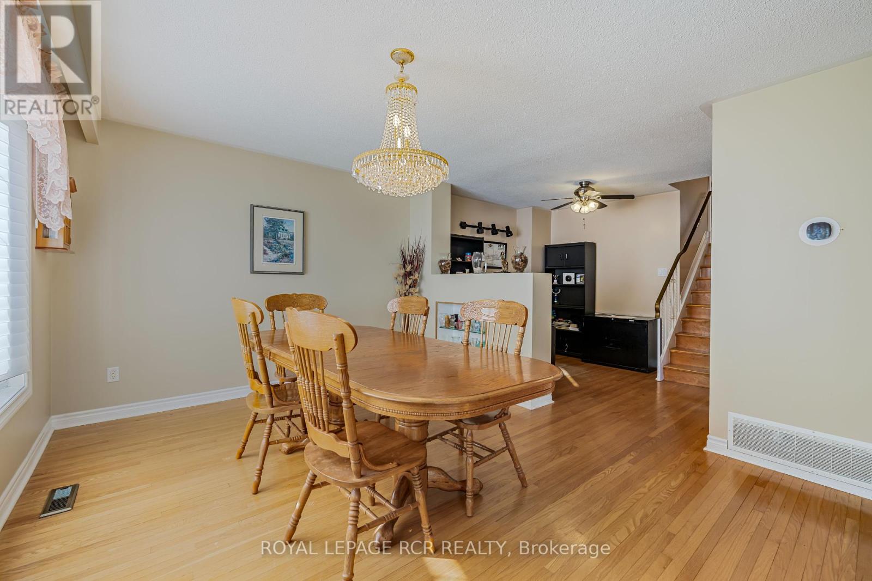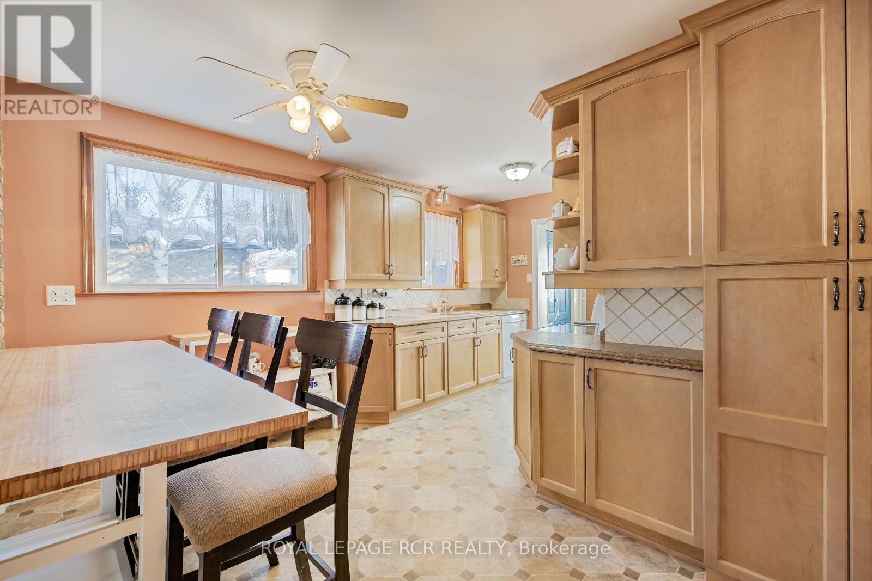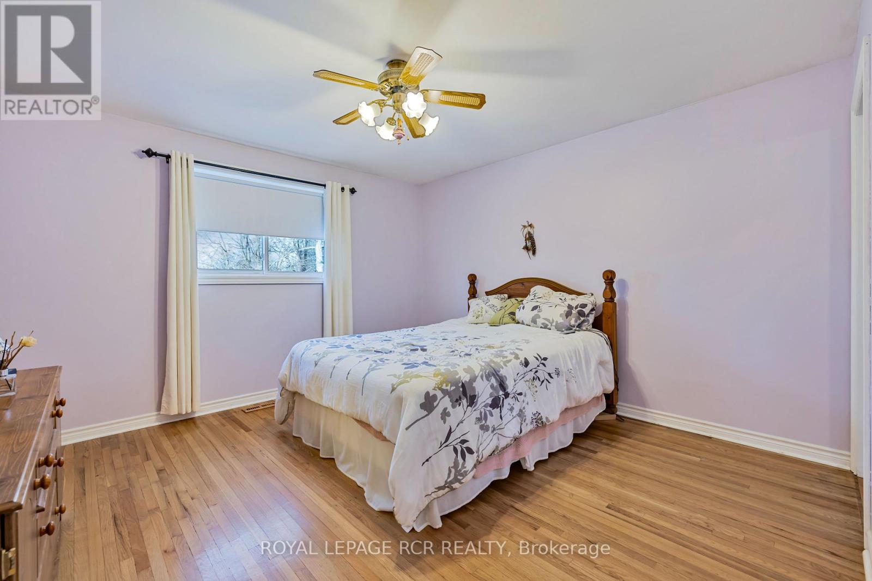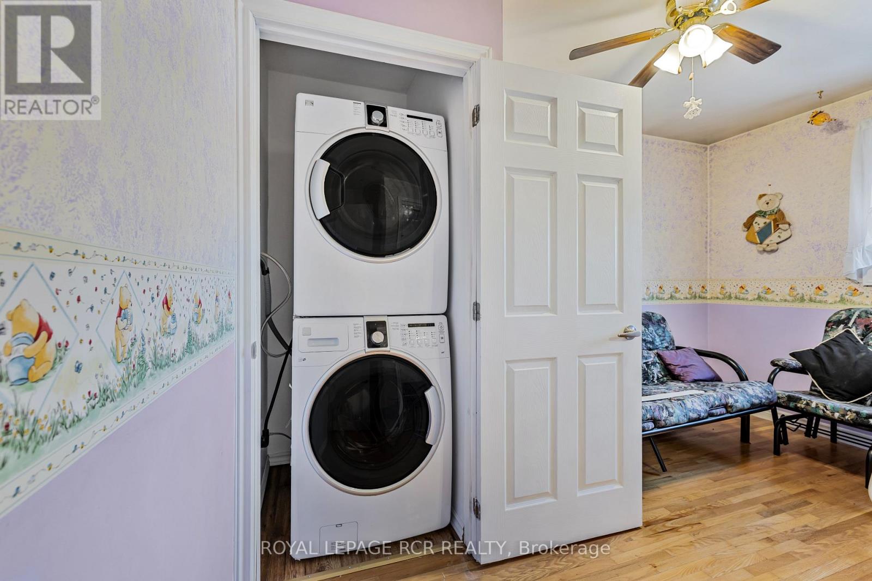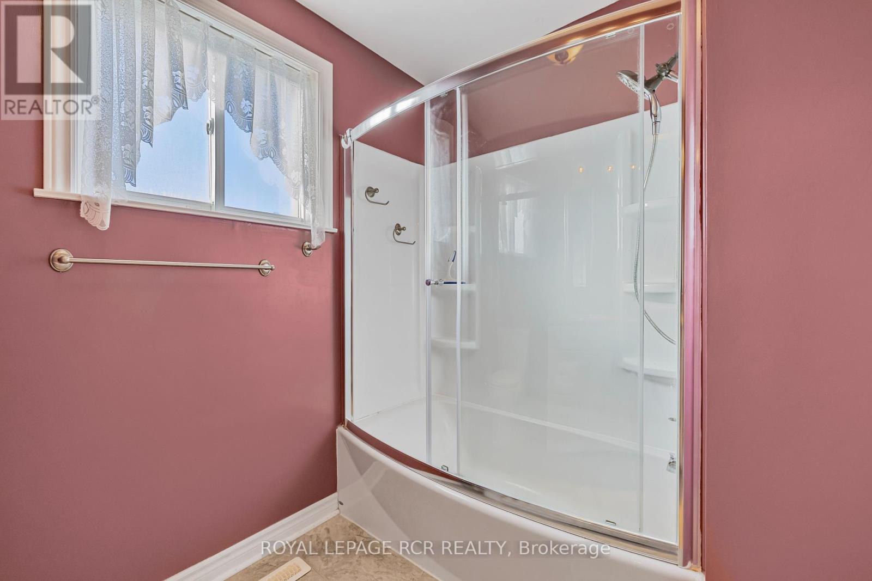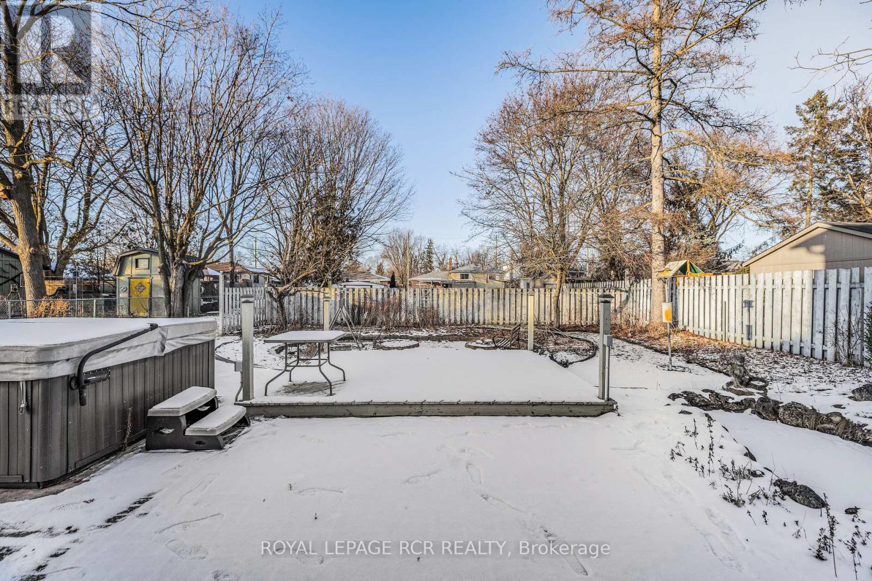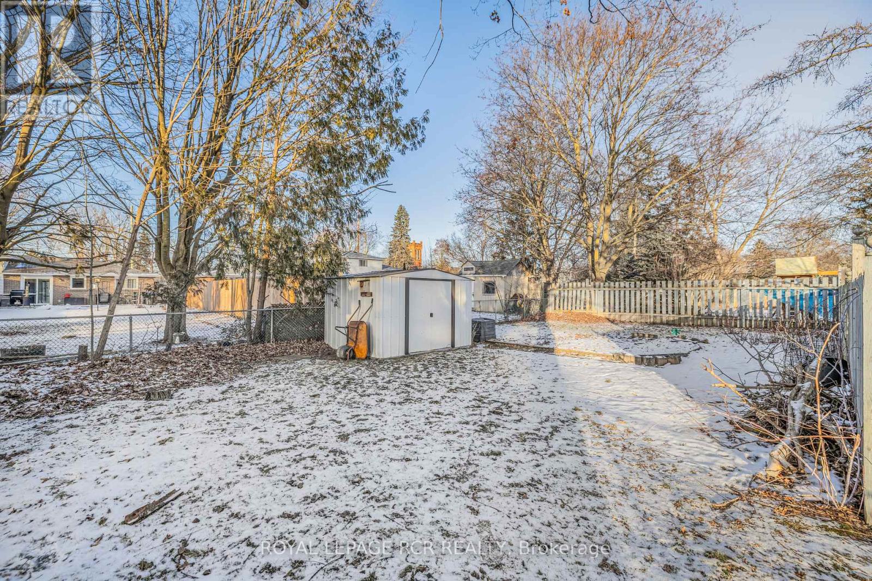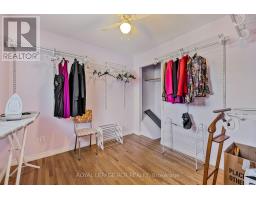66 Maple Avenue W New Tecumseth, Ontario L0G 1A0
$799,900
Exceptional brick multi level home in the heart of lovely Beeton. Beautifully maintained and clean, this house sits on a large 64.76 x 154.83 ft mature lot with privacy, mature trees, small pond with hot tub. Just 1 hour from the GTA, this home offers a peaceful suburban setting with great spacious floor plan, walkout from lower level rec room. Walking distance to schools and shopping. Separate side entrance for rental potential. Beeton is the home of the Beeton Honey Fest & Fall Fair that makes this a desirable small and safe community. **** EXTRAS **** cozy fireplace for those colder winter days, ample storage room and 2 car garage. (id:50886)
Property Details
| MLS® Number | N11907042 |
| Property Type | Single Family |
| Community Name | Beeton |
| AmenitiesNearBy | Park, Schools |
| CommunityFeatures | Community Centre |
| Features | Dry |
| ParkingSpaceTotal | 6 |
Building
| BathroomTotal | 2 |
| BedroomsAboveGround | 2 |
| BedroomsBelowGround | 1 |
| BedroomsTotal | 3 |
| BasementFeatures | Walk Out |
| BasementType | N/a |
| ConstructionStyleAttachment | Detached |
| ConstructionStyleSplitLevel | Backsplit |
| CoolingType | Central Air Conditioning |
| ExteriorFinish | Aluminum Siding, Brick |
| FireplacePresent | Yes |
| FireplaceTotal | 1 |
| FoundationType | Concrete |
| HalfBathTotal | 1 |
| HeatingFuel | Natural Gas |
| HeatingType | Forced Air |
| SizeInterior | 1499.9875 - 1999.983 Sqft |
| Type | House |
| UtilityWater | Municipal Water |
Parking
| Attached Garage |
Land
| Acreage | No |
| FenceType | Fenced Yard |
| LandAmenities | Park, Schools |
| LandscapeFeatures | Landscaped |
| Sewer | Sanitary Sewer |
| SizeDepth | 154 Ft ,10 In |
| SizeFrontage | 64 Ft ,9 In |
| SizeIrregular | 64.8 X 154.9 Ft |
| SizeTotalText | 64.8 X 154.9 Ft|under 1/2 Acre |
Rooms
| Level | Type | Length | Width | Dimensions |
|---|---|---|---|---|
| Second Level | Bedroom | 4.05 m | 3.75 m | 4.05 m x 3.75 m |
| Second Level | Bedroom | 3.51 m | 2.92 m | 3.51 m x 2.92 m |
| Basement | Laundry Room | 5.29 m | 2.97 m | 5.29 m x 2.97 m |
| Basement | Workshop | 5.29 m | 3.41 m | 5.29 m x 3.41 m |
| Lower Level | Recreational, Games Room | 5.28 m | 3.53 m | 5.28 m x 3.53 m |
| Lower Level | Bedroom 3 | 3.49 m | 3.15 m | 3.49 m x 3.15 m |
| Main Level | Living Room | 4.511 m | 3.63 m | 4.511 m x 3.63 m |
| Main Level | Dining Room | 3.24 m | 2.78 m | 3.24 m x 2.78 m |
| Main Level | Kitchen | 4.23 m | 2.26 m | 4.23 m x 2.26 m |
Utilities
| Cable | Installed |
| Sewer | Installed |
https://www.realtor.ca/real-estate/27766358/66-maple-avenue-w-new-tecumseth-beeton-beeton
Interested?
Contact us for more information
Phil Baldwin
Salesperson
7 Victoria St. West, Po Box 759
Alliston, Ontario L9R 1V9







