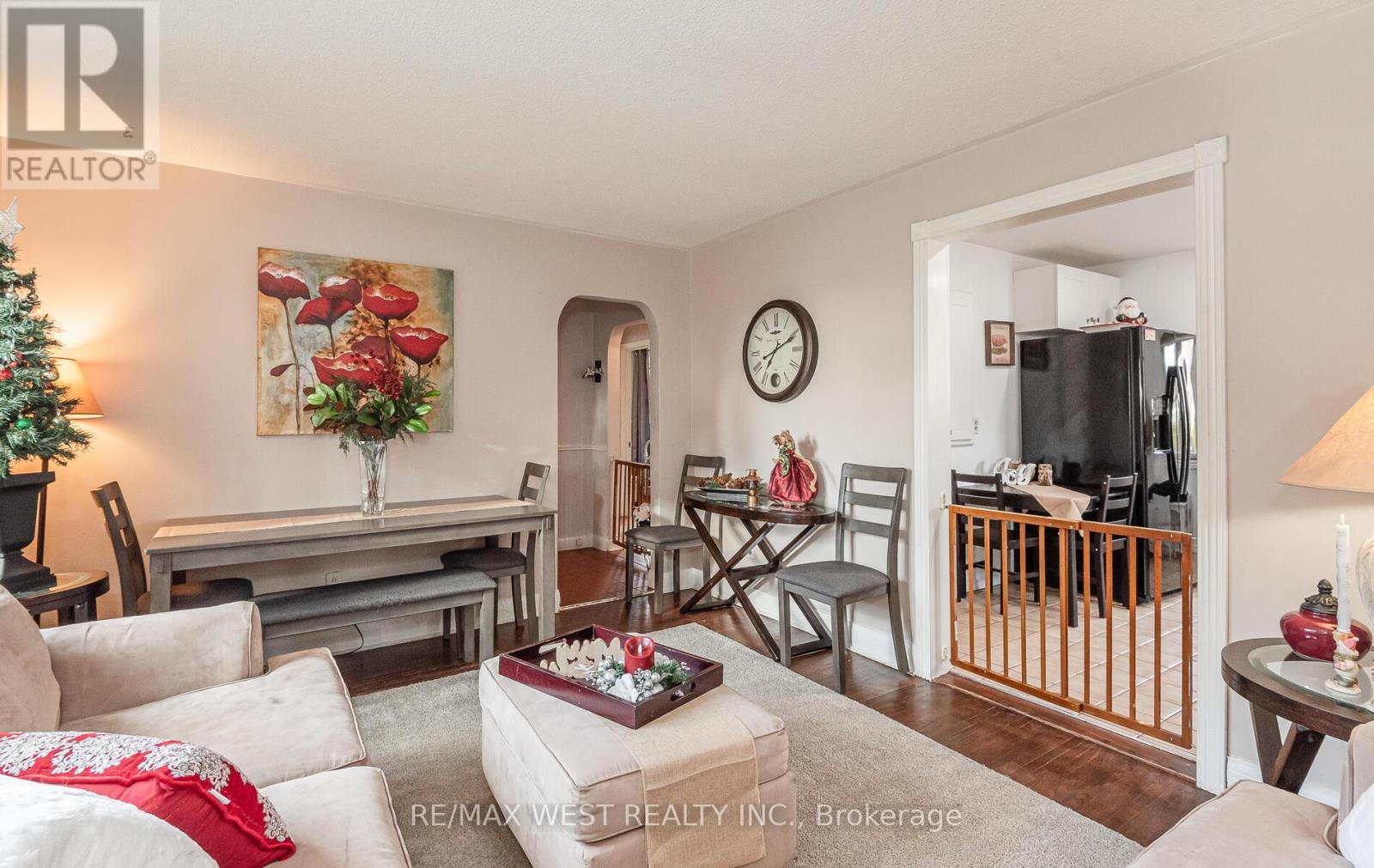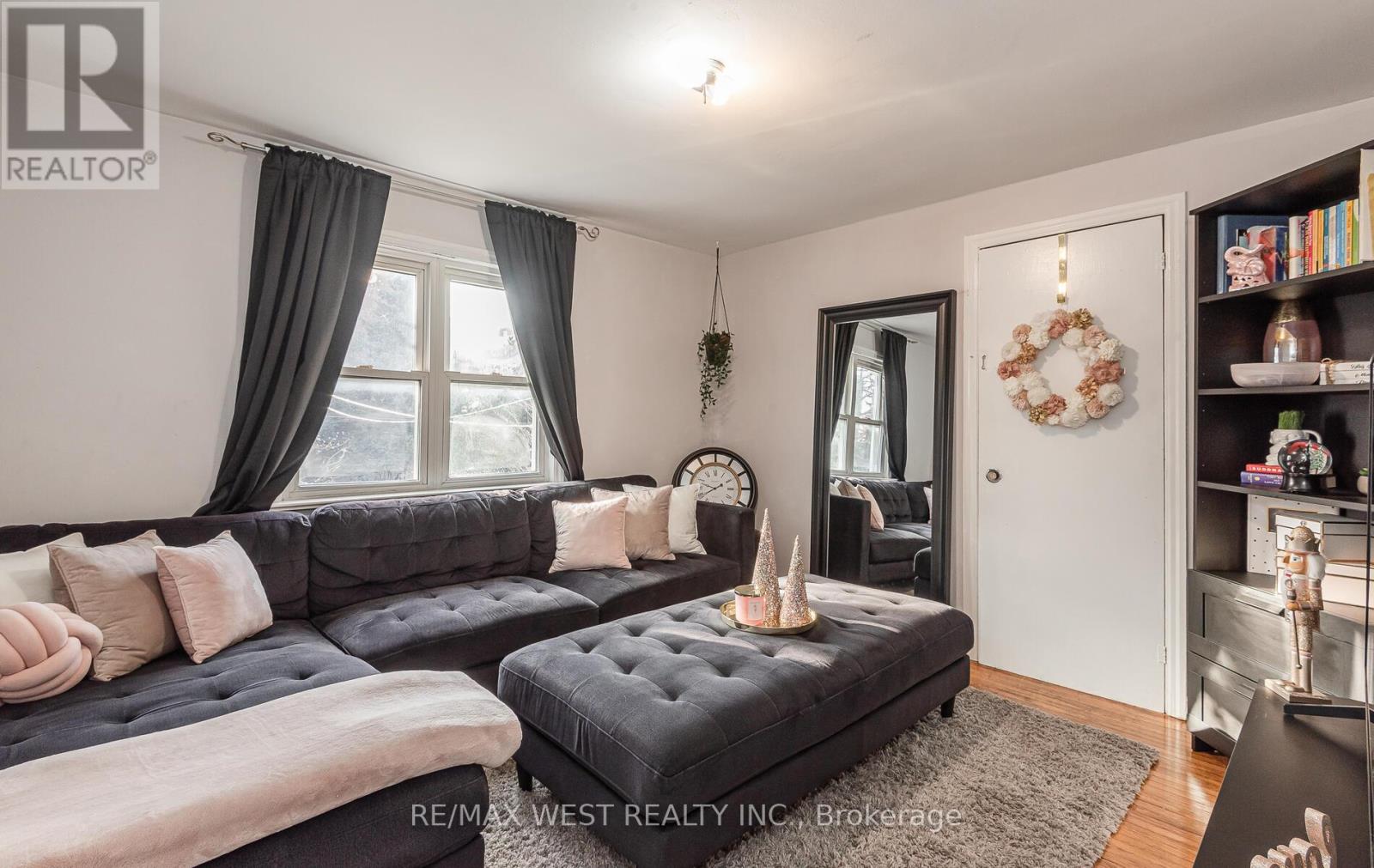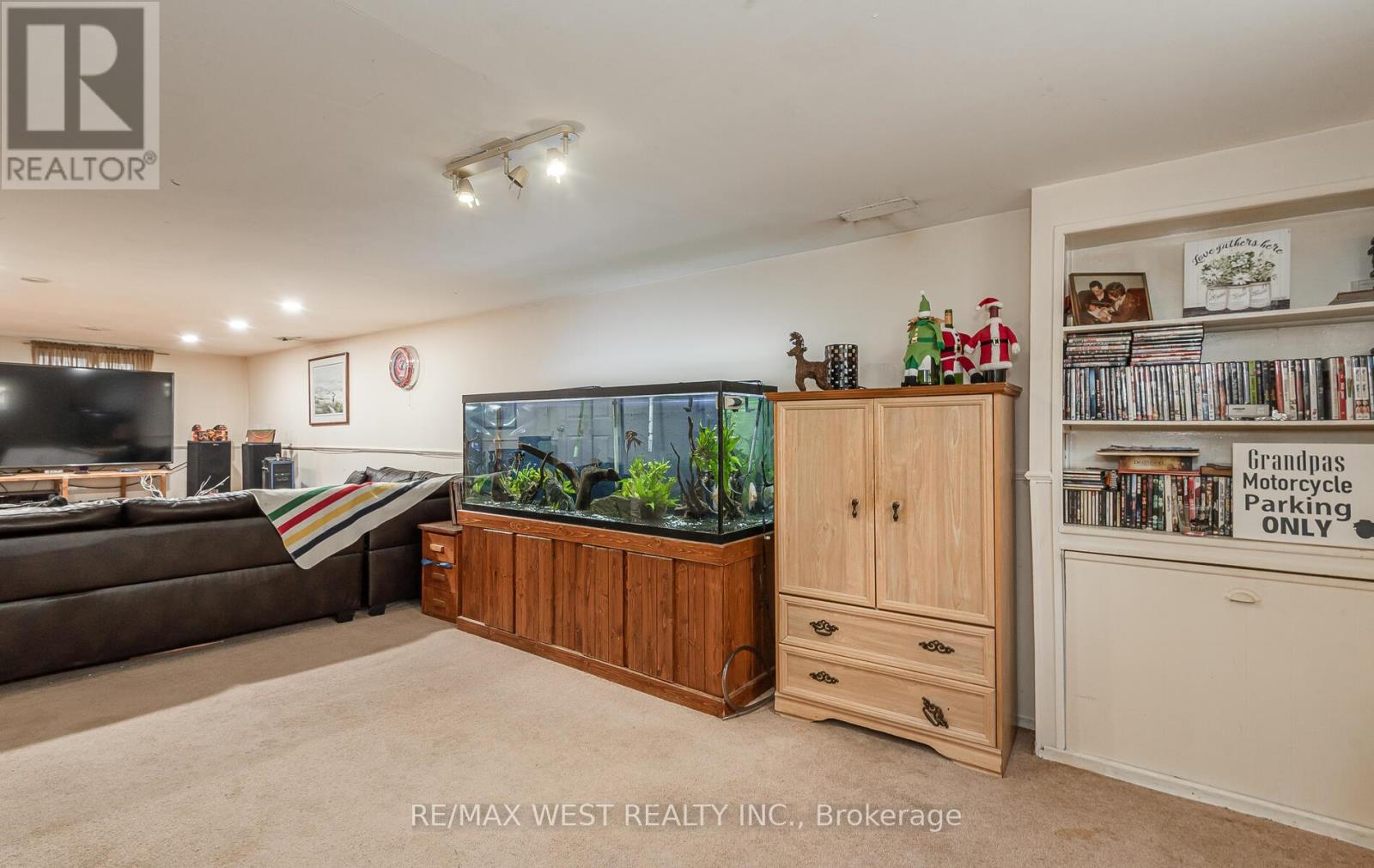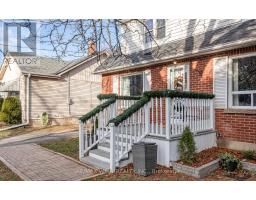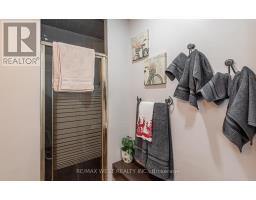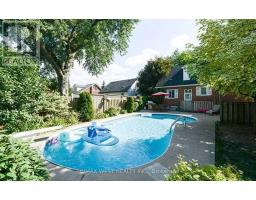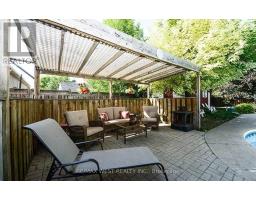66 Mcmurchy Avenue N Brampton, Ontario L6X 1Y2
$899,900
Amazing Lot & Location in Downtown Brampton! Charming 3+2 bdrms with potential for more in the finished basement. Renovated white kitchen, bright home, living and dining combination, 2 Bdrm on main level& 3 Bdrms upstairs plus a convenient upper level laundry, mini kitchenette potential, 3 Piece and 4 piece bath, Finished basement featuring a large rec room and space for another bdrm and bath! Ideal property for an Investor. Bus stop right across the street, loads of character amazing backyard with mature trees for privacy. Heated inground pool for family gatherings. Walk to Gage park, Go Station & farmers market 1.5 car garage. "" A True Gem"" ** Please note the main floor den's do not have closets** (id:50886)
Property Details
| MLS® Number | W11897736 |
| Property Type | Single Family |
| Community Name | Downtown Brampton |
| AmenitiesNearBy | Hospital, Park, Place Of Worship, Public Transit, Schools |
| ParkingSpaceTotal | 7 |
| PoolType | Inground Pool |
Building
| BathroomTotal | 2 |
| BedroomsAboveGround | 3 |
| BedroomsBelowGround | 2 |
| BedroomsTotal | 5 |
| BasementDevelopment | Finished |
| BasementFeatures | Separate Entrance |
| BasementType | N/a (finished) |
| ConstructionStyleAttachment | Detached |
| CoolingType | Central Air Conditioning |
| ExteriorFinish | Brick |
| FireplacePresent | Yes |
| FlooringType | Hardwood, Carpeted |
| FoundationType | Concrete |
| HeatingFuel | Natural Gas |
| HeatingType | Forced Air |
| StoriesTotal | 2 |
| SizeInterior | 1499.9875 - 1999.983 Sqft |
| Type | House |
| UtilityWater | Municipal Water |
Parking
| Detached Garage |
Land
| Acreage | No |
| FenceType | Fenced Yard |
| LandAmenities | Hospital, Park, Place Of Worship, Public Transit, Schools |
| Sewer | Sanitary Sewer |
| SizeDepth | 141 Ft ,7 In |
| SizeFrontage | 54 Ft ,3 In |
| SizeIrregular | 54.3 X 141.6 Ft |
| SizeTotalText | 54.3 X 141.6 Ft|under 1/2 Acre |
Rooms
| Level | Type | Length | Width | Dimensions |
|---|---|---|---|---|
| Lower Level | Recreational, Games Room | 9.14 m | 3.45 m | 9.14 m x 3.45 m |
| Main Level | Living Room | 4.4 m | 3.44 m | 4.4 m x 3.44 m |
| Main Level | Dining Room | 4.4 m | 3.44 m | 4.4 m x 3.44 m |
| Main Level | Kitchen | 4.09 m | 3.2 m | 4.09 m x 3.2 m |
| Main Level | Den | 3.51 m | 3.39 m | 3.51 m x 3.39 m |
| Upper Level | Primary Bedroom | 4.3 m | 3.3 m | 4.3 m x 3.3 m |
| Upper Level | Bedroom 2 | 3.5 m | 3.3 m | 3.5 m x 3.3 m |
| Upper Level | Bedroom 3 | 2.82 m | 3.76 m | 2.82 m x 3.76 m |
| Upper Level | Laundry Room | 3.01 m | 2.54 m | 3.01 m x 2.54 m |
Interested?
Contact us for more information
Debbie Howell
Salesperson
9-1 Queensgate Boulevard
Bolton, Ontario L7E 2X7
Laura Ewart
Salesperson
9-1 Queensgate Boulevard
Bolton, Ontario L7E 2X7








