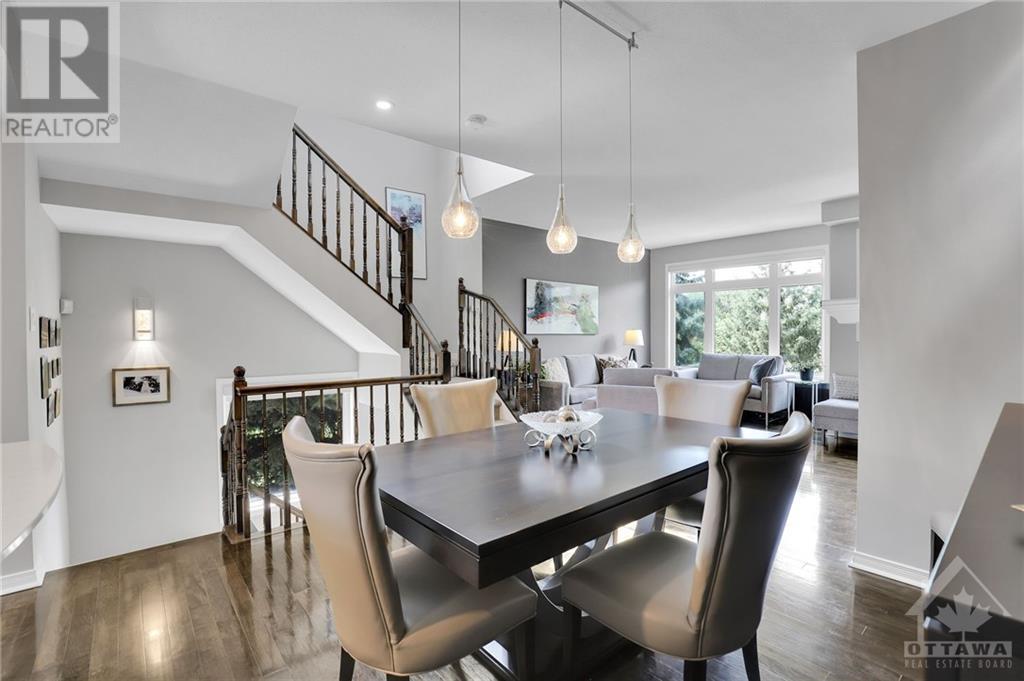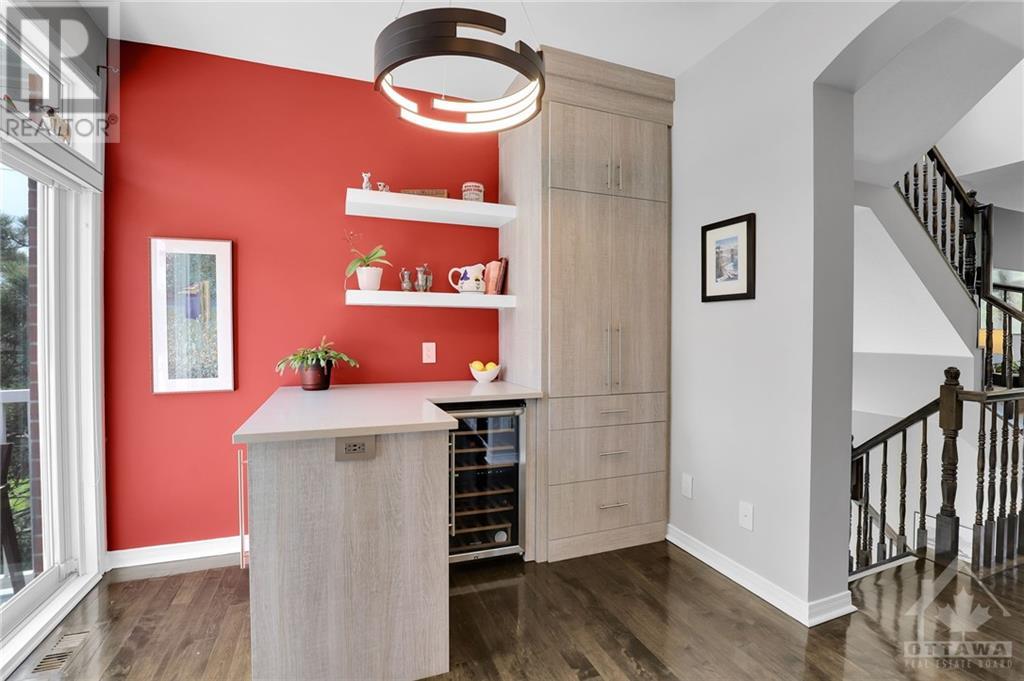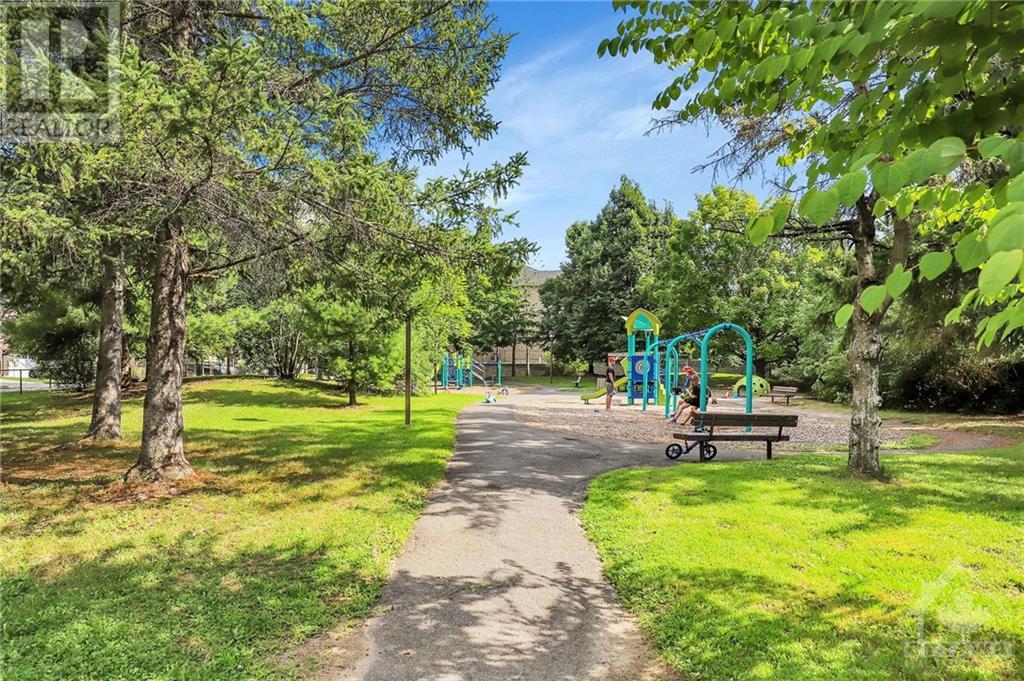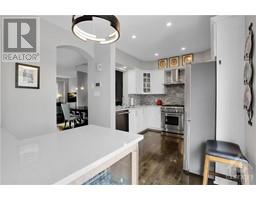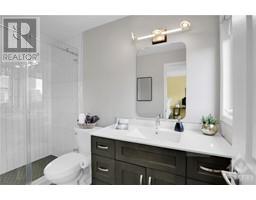66 Metropole Private Ottawa, Ontario K1Z 1G1
$849,900Maintenance, Landscaping, Property Management, Other, See Remarks, Reserve Fund Contributions
$501 Monthly
Maintenance, Landscaping, Property Management, Other, See Remarks, Reserve Fund Contributions
$501 MonthlyIMPROVED PRICE on this Fabulous end unit Townhome in prestigious Westboro. Enjoy the lifestyle of owning a HOME with all the benefits of MAINTENANCE-FREE CONDO LIVING. The First Floor offers flexible space, perfect for an in-home office or an additional bedroom (complete with a Murphy bed), a convenient powder room, laundry area, and access to the garage. Upstairs you'll find a large Living Room featuring an electric fireplace, an open-concept Kitchen, ample cabinetry, quartz countertops, and access to a Balcony ideal for BBQs with a gas hookup. The Dining Room is perfect for entertaining.You'll find two generously sized bedrooms on the 3rd floor, including an extra-large primary suite, each with its own ensuite bathroom. Enjoy destination walkability, with easy access to the beach, transit, Farmboy, restaurants, and nearby green spaces. 2 parking spots. Note:The glass door next to the driveway is an emergency exit from the parking garage and does not offer entry access. 24 hr irr. (id:50886)
Open House
This property has open houses!
2:00 pm
Ends at:4:00 pm
Property Details
| MLS® Number | 1411403 |
| Property Type | Single Family |
| Neigbourhood | Westboro |
| AmenitiesNearBy | Airport, Public Transit, Shopping |
| CommunityFeatures | Pets Allowed |
| Easement | Other |
| Features | Balcony |
| ParkingSpaceTotal | 2 |
Building
| BathroomTotal | 3 |
| BedroomsAboveGround | 3 |
| BedroomsTotal | 3 |
| Amenities | Laundry - In Suite |
| Appliances | Refrigerator, Dishwasher, Dryer, Hood Fan, Microwave, Stove, Washer, Wine Fridge |
| BasementDevelopment | Not Applicable |
| BasementType | None (not Applicable) |
| ConstructedDate | 2005 |
| CoolingType | Central Air Conditioning |
| ExteriorFinish | Brick |
| FireplacePresent | Yes |
| FireplaceTotal | 1 |
| Fixture | Drapes/window Coverings |
| FlooringType | Hardwood, Ceramic |
| FoundationType | Poured Concrete |
| HalfBathTotal | 1 |
| HeatingFuel | Natural Gas |
| HeatingType | Forced Air |
| StoriesTotal | 3 |
| Type | Row / Townhouse |
| UtilityWater | Municipal Water |
Parking
| Attached Garage |
Land
| Acreage | No |
| LandAmenities | Airport, Public Transit, Shopping |
| LandscapeFeatures | Landscaped |
| Sewer | Municipal Sewage System |
| ZoningDescription | Residential |
Rooms
| Level | Type | Length | Width | Dimensions |
|---|---|---|---|---|
| Second Level | Living Room/fireplace | 17'3" x 13'2" | ||
| Second Level | Dining Room | 11'10" x 10'10" | ||
| Second Level | Kitchen | 17'3" x 11'10" | ||
| Third Level | Primary Bedroom | 15'2" x 13'11" | ||
| Third Level | Bedroom | 12'3" x 11'11" | ||
| Third Level | 4pc Ensuite Bath | Measurements not available | ||
| Third Level | 3pc Ensuite Bath | Measurements not available | ||
| Main Level | Bedroom | 10'10" x 9'5" | ||
| Main Level | Laundry Room | Measurements not available | ||
| Main Level | 2pc Bathroom | Measurements not available |
https://www.realtor.ca/real-estate/27397629/66-metropole-private-ottawa-westboro
Interested?
Contact us for more information
Maureen Yates
Salesperson
165 Pretoria Avenue
Ottawa, Ontario K1S 1X1
















