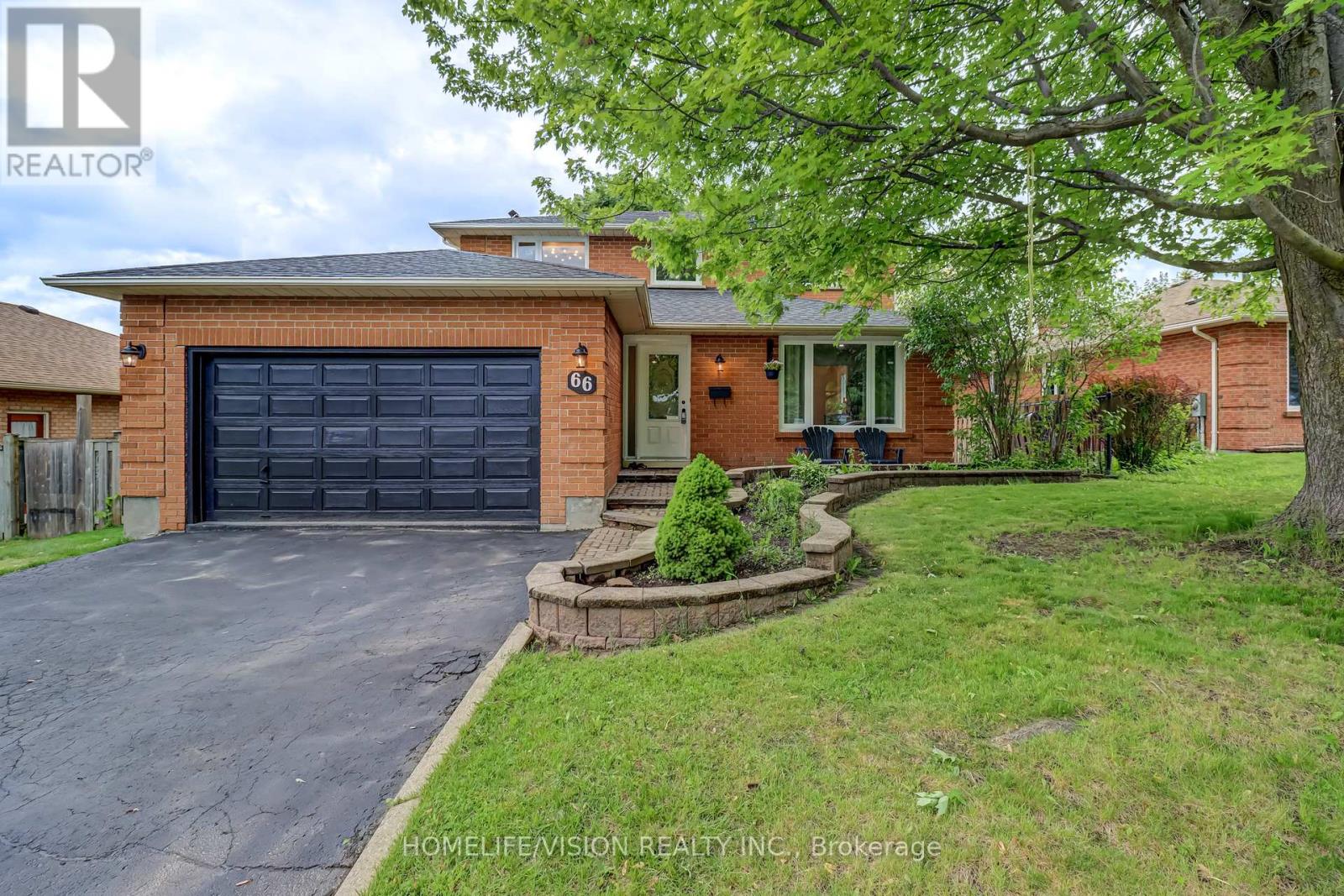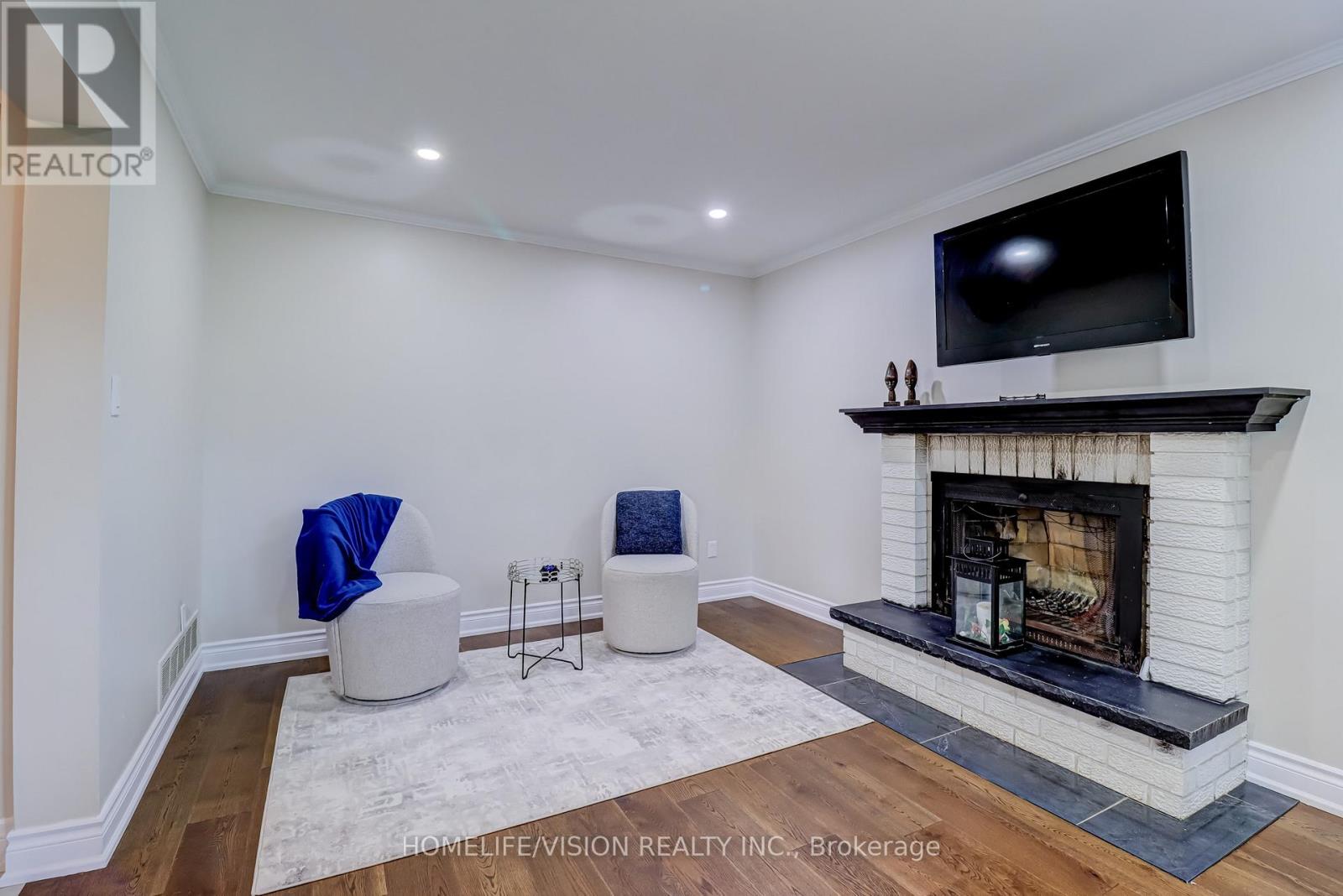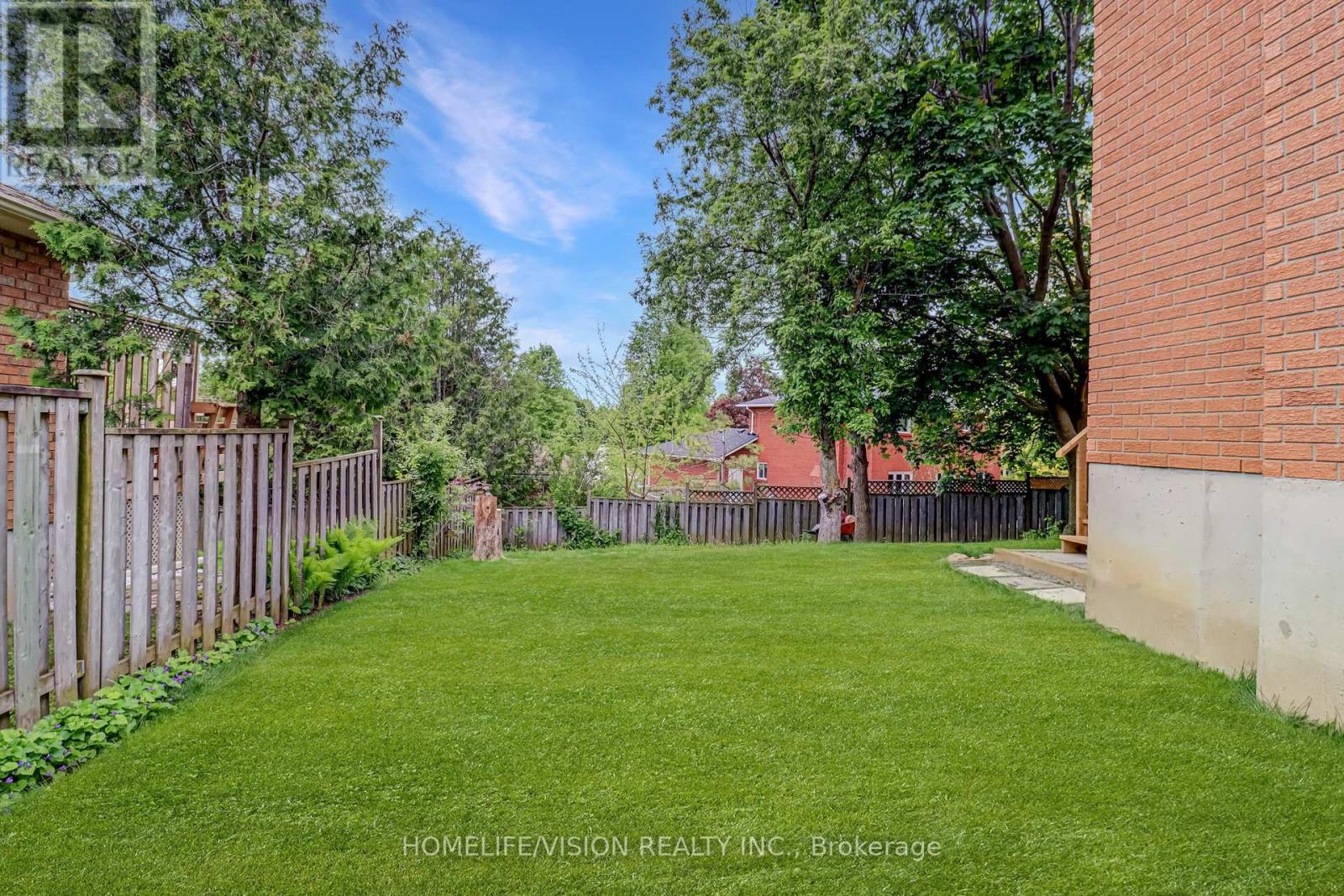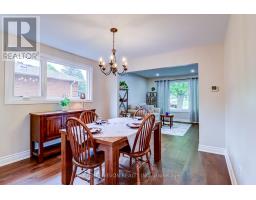66 Munro Crescent Uxbridge, Ontario L9P 1L8
$1,097,000
Welcome To This Beautifully Remodelled 3-Bedroom, 3-Bathroom Home In The Sought-After Testa Heights Community Of Uxbridge. Offering 1,740 Sq Ft Of Bright, Modern Living Space, This Home Has Been Tastefully Designed And Upgraded, And Is Truly Move-In Ready. The Stunning New Kitchen Features Quartz Countertops And Backsplash, Stainless Steel Appliances, And Opens Directly Onto A Walkout Deck With A Built-In Gas Line, Perfect For Summer BBQs. Enjoy Cozy Evenings By The Wood-Burning Fireplace In The Family Room, And Retreat To The Spacious Primary Bedroom Suite With A Walk-In Closet, Linen Closet, And A Fully Remodelled 3-Piece Ensuite. The Home Features New Wide-Plank Engineered Hardwood Flooring Throughout, All-New Energy-Efficient Low-E Argon Windows (2025), A Brand-New Roof (2025), And LED Pot Lights And Modern Light Fixtures Throughout. The Basement Includes A Separate Walk-Up Entrance Via The Garage, Offering Excellent Potential For An In-Law Suite Or Future Rental. The Private, Fully Fenced Backyard Offers An Ideal Space For Kids And Pets. The Main Floor Includes A Powder Room, Mudroom, And Laundry Area. A 2-Car Garage And Driveway Parking For 4 Cars Complete The Package. Located Just A Few Minutes Walk To Both Public And High Schools, This Is The Perfect Home For A Young Couple Or Growing Family Looking To Settle In A Quiet, Established Neighbourhood Close To Parks, Trails, And Amenities. (id:50886)
Property Details
| MLS® Number | N12194133 |
| Property Type | Single Family |
| Community Name | Uxbridge |
| Amenities Near By | Hospital, Place Of Worship, Public Transit |
| Community Features | Community Centre |
| Parking Space Total | 6 |
Building
| Bathroom Total | 3 |
| Bedrooms Above Ground | 3 |
| Bedrooms Total | 3 |
| Age | 31 To 50 Years |
| Amenities | Fireplace(s) |
| Appliances | Oven, Stove, Wine Fridge, Refrigerator |
| Basement Development | Partially Finished |
| Basement Features | Walk-up |
| Basement Type | N/a (partially Finished) |
| Construction Style Attachment | Detached |
| Cooling Type | Central Air Conditioning |
| Exterior Finish | Brick |
| Fireplace Present | Yes |
| Flooring Type | Tile, Hardwood |
| Foundation Type | Concrete |
| Half Bath Total | 1 |
| Heating Fuel | Natural Gas |
| Heating Type | Forced Air |
| Stories Total | 2 |
| Size Interior | 1,500 - 2,000 Ft2 |
| Type | House |
| Utility Water | Municipal Water |
Parking
| Attached Garage | |
| Garage |
Land
| Acreage | No |
| Land Amenities | Hospital, Place Of Worship, Public Transit |
| Sewer | Sanitary Sewer |
| Size Depth | 110 Ft |
| Size Frontage | 59 Ft ,1 In |
| Size Irregular | 59.1 X 110 Ft |
| Size Total Text | 59.1 X 110 Ft |
Rooms
| Level | Type | Length | Width | Dimensions |
|---|---|---|---|---|
| Second Level | Bathroom | 2.3 m | 1.7 m | 2.3 m x 1.7 m |
| Second Level | Primary Bedroom | 3.52 m | 5.07 m | 3.52 m x 5.07 m |
| Second Level | Bedroom 2 | 3.38 m | 3.04 m | 3.38 m x 3.04 m |
| Second Level | Bedroom 3 | 3.38 m | 3.05 m | 3.38 m x 3.05 m |
| Main Level | Kitchen | 5.66 m | 2.72 m | 5.66 m x 2.72 m |
| Main Level | Dining Room | 3.29 m | 3.44 m | 3.29 m x 3.44 m |
| Main Level | Living Room | 3.45 m | 3.63 m | 3.45 m x 3.63 m |
| Main Level | Family Room | 3.31 m | 4.25 m | 3.31 m x 4.25 m |
| Main Level | Laundry Room | 3.33 m | 1.6 m | 3.33 m x 1.6 m |
Utilities
| Cable | Available |
| Electricity | Installed |
| Sewer | Installed |
https://www.realtor.ca/real-estate/28412025/66-munro-crescent-uxbridge-uxbridge
Contact Us
Contact us for more information
Spiro Klonizakis
Salesperson
1945 Leslie Street
Toronto, Ontario M3B 2M3
(416) 383-1828
(416) 383-1821































































