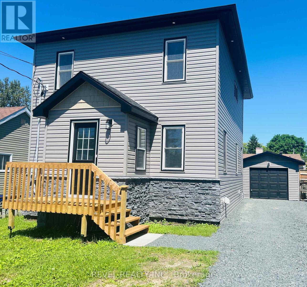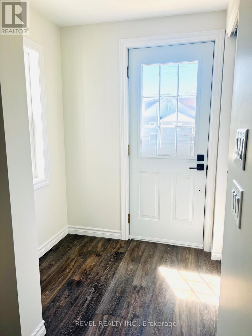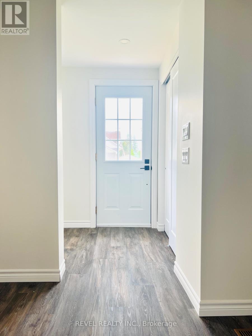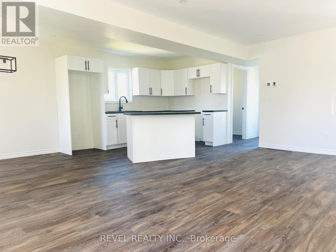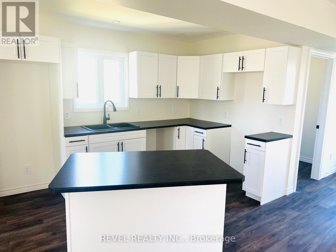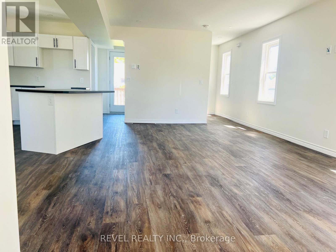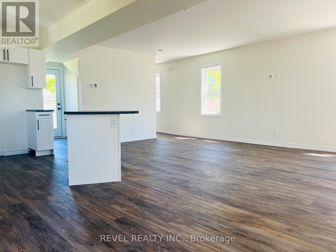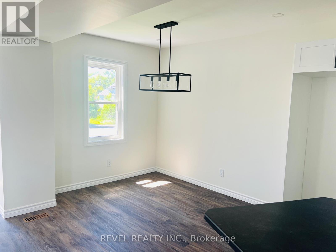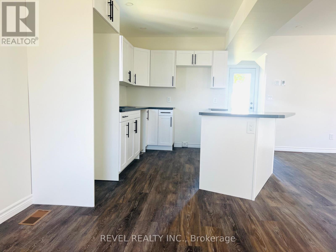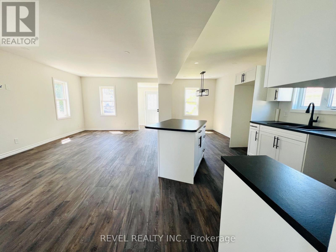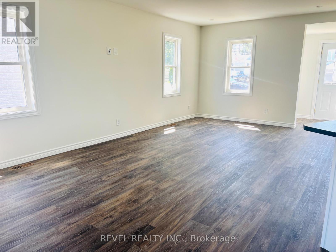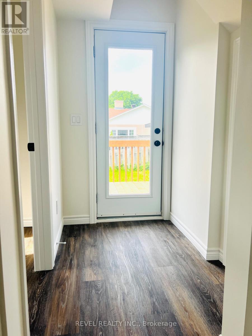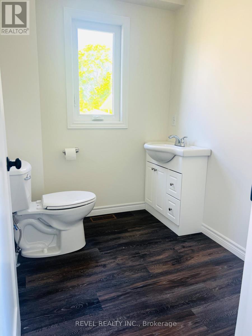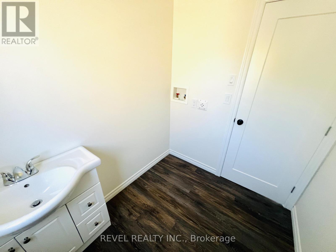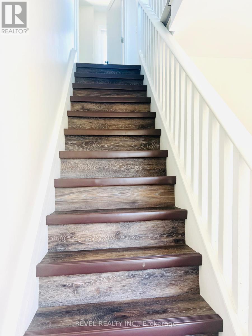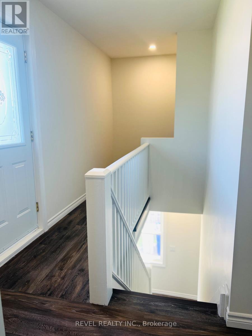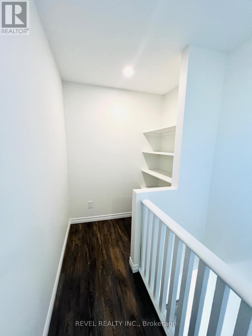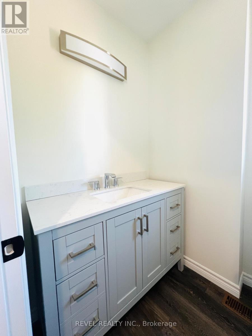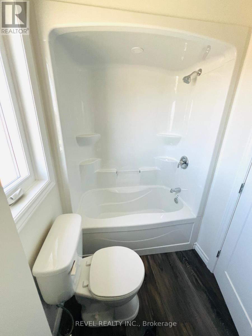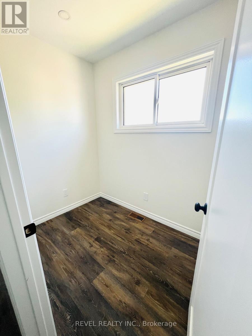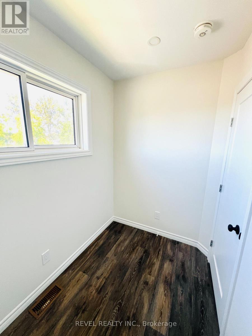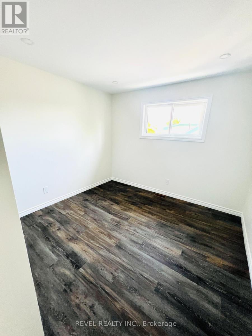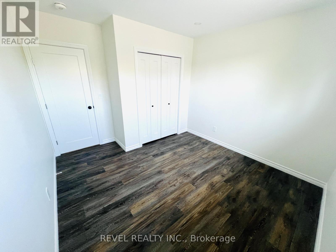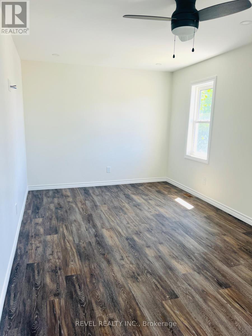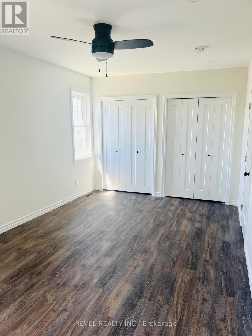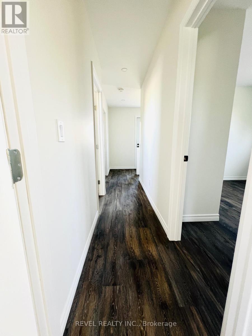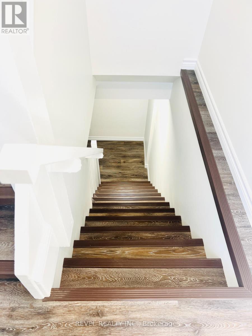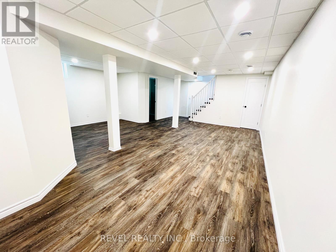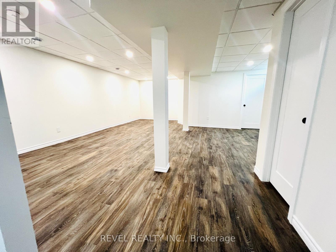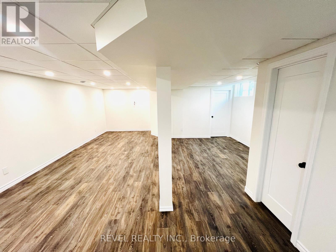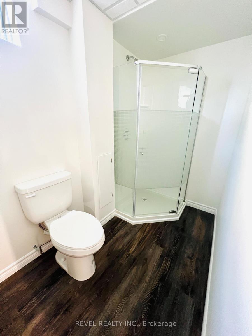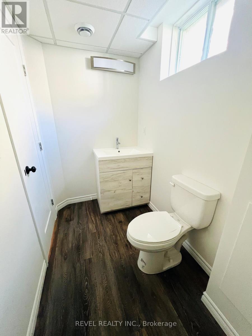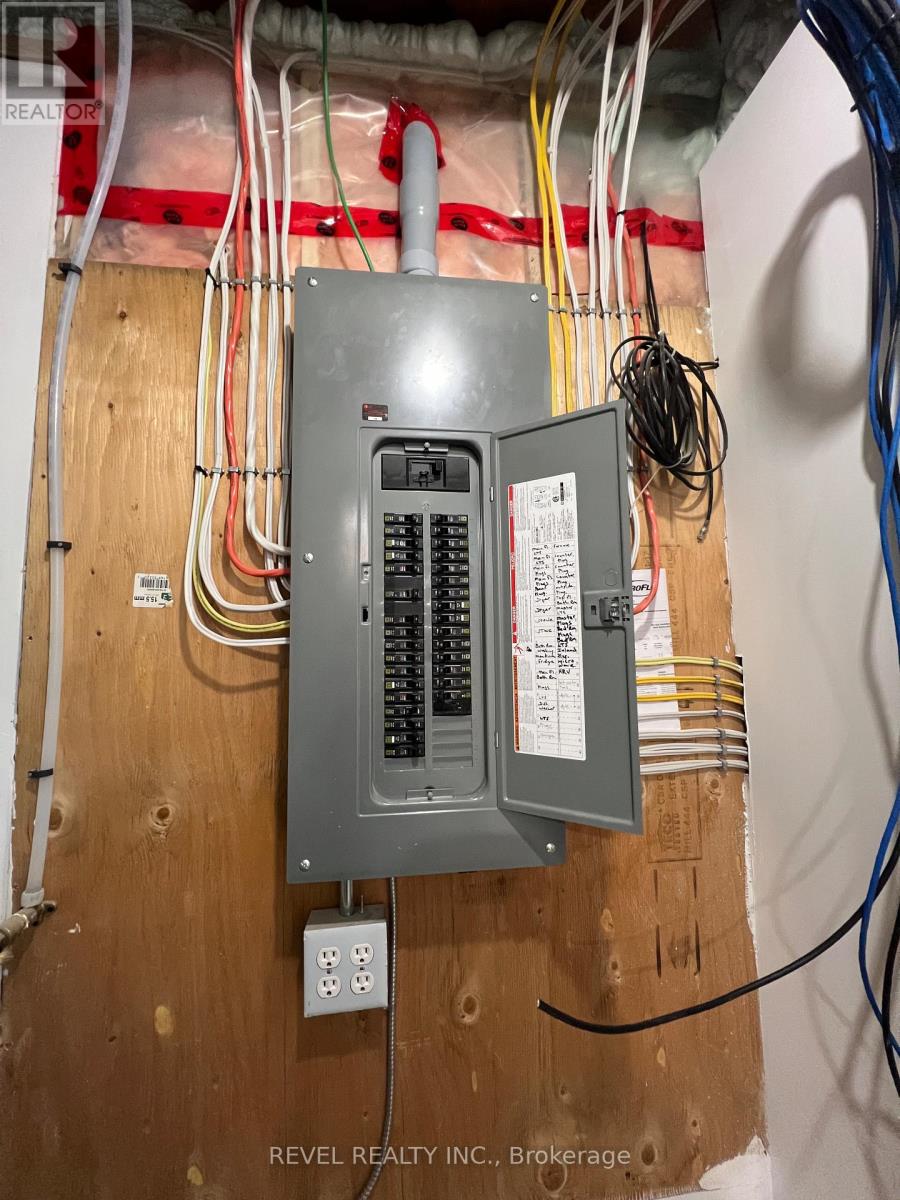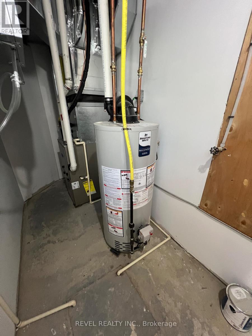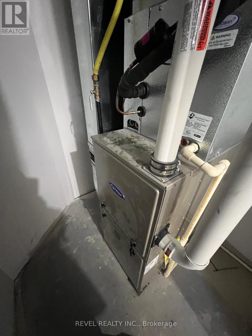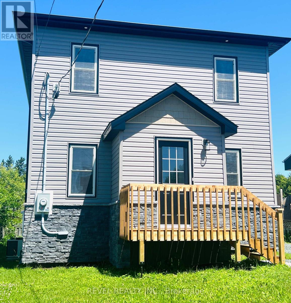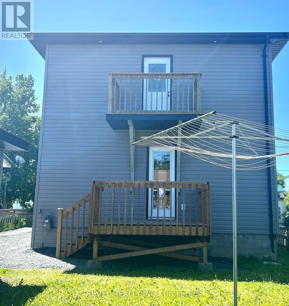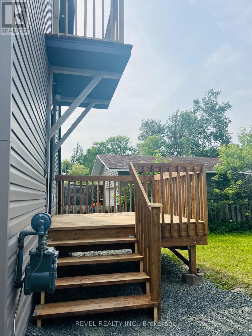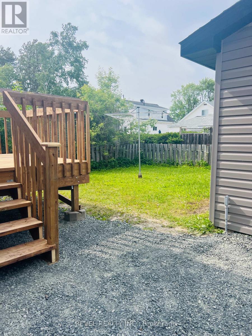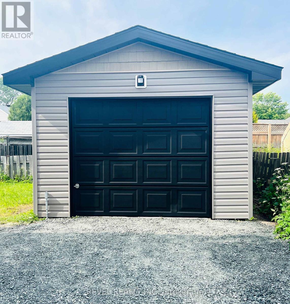66 O'brian Avenue Timmins, Ontario P0N 1H0
$429,000
If you are looking for a home that has a peace of mind living, this one is for you. Welcome home to this beautifully renovated 2-storey house, filled with natural light and designed for modern living. The bright, airy open-concept main floor offers a seamless space great for entertaining. Downstairs, a spacious rec room provides flexibility - ideal as a cozy family area or easily transformed into a luxurious primary suite. Upstairs, you will find two generously sized bedrooms, one being a large primary bedroom which offers plenty of space to relax. There is also a versatile bonus room that is perfect for a nursery, office, or walk-in closet. With lots of storage throughout, an upstairs balcony, private deck and a garage, there is space for everything. Conveniently located close to schools, downtown South Porcupine, and all essential amenities- this home is move in ready, all you need to do is unpack. (id:50886)
Property Details
| MLS® Number | T12271236 |
| Property Type | Single Family |
| Community Name | SP - Main Area |
| Parking Space Total | 4 |
| Structure | Deck |
Building
| Bathroom Total | 3 |
| Bedrooms Above Ground | 2 |
| Bedrooms Total | 2 |
| Age | 51 To 99 Years |
| Basement Development | Finished |
| Basement Type | N/a (finished) |
| Construction Style Attachment | Detached |
| Cooling Type | Central Air Conditioning |
| Exterior Finish | Vinyl Siding |
| Foundation Type | Unknown |
| Half Bath Total | 1 |
| Heating Fuel | Natural Gas |
| Heating Type | Forced Air |
| Stories Total | 2 |
| Size Interior | 1,100 - 1,500 Ft2 |
| Type | House |
| Utility Water | Municipal Water |
Parking
| Detached Garage | |
| Garage |
Land
| Acreage | No |
| Sewer | Sanitary Sewer |
| Size Depth | 94 Ft |
| Size Frontage | 42 Ft |
| Size Irregular | 42 X 94 Ft |
| Size Total Text | 42 X 94 Ft|under 1/2 Acre |
| Zoning Description | Na-r2 |
Rooms
| Level | Type | Length | Width | Dimensions |
|---|---|---|---|---|
| Second Level | Bedroom | 3.21 m | 3.65 m | 3.21 m x 3.65 m |
| Second Level | Primary Bedroom | 5.71 m | 3.21 m | 5.71 m x 3.21 m |
| Second Level | Other | 1.62 m | 2.54 m | 1.62 m x 2.54 m |
| Basement | Recreational, Games Room | 6.06 m | 7.11 m | 6.06 m x 7.11 m |
| Basement | Utility Room | 3.4 m | 1.37 m | 3.4 m x 1.37 m |
| Main Level | Kitchen | 3.2 m | 3.48 m | 3.2 m x 3.48 m |
| Main Level | Dining Room | 2.9 m | 2.74 m | 2.9 m x 2.74 m |
| Main Level | Living Room | 3.26 m | 6.44 m | 3.26 m x 6.44 m |
| Main Level | Foyer | 1.65 m | 1.48 m | 1.65 m x 1.48 m |
Utilities
| Cable | Available |
| Electricity | Available |
| Sewer | Available |
https://www.realtor.ca/real-estate/28579116/66-obrian-avenue-timmins-sp-main-area-sp-main-area
Contact Us
Contact us for more information
Pam Mavrinac
Salesperson
255 Algonquin Blvd. W.
Timmins, Ontario P4N 2R8
(705) 288-3834

