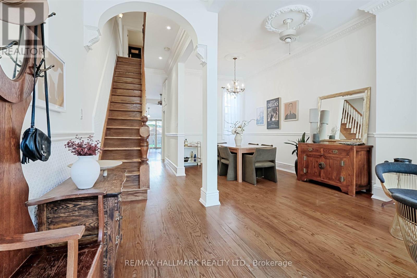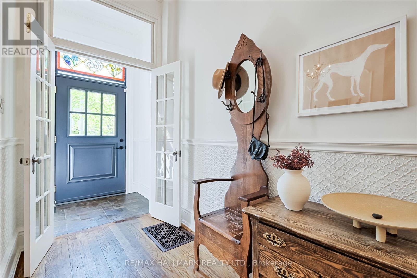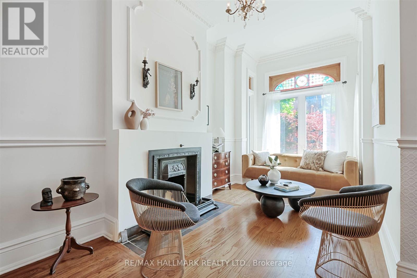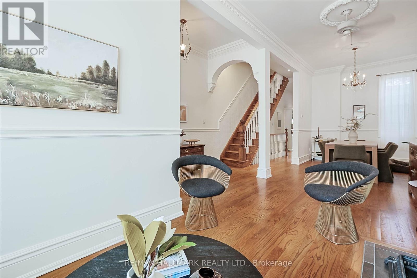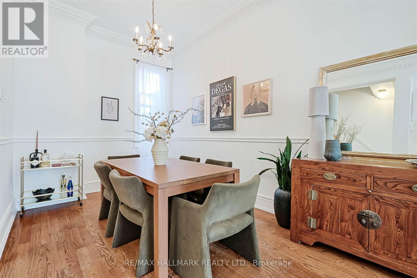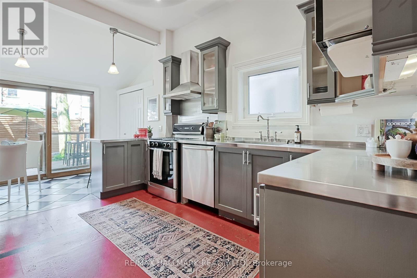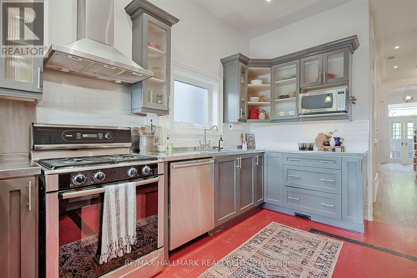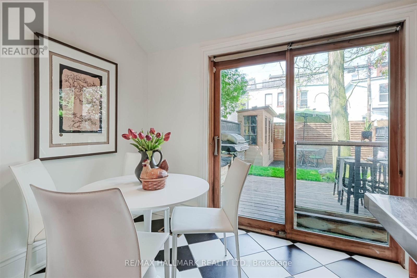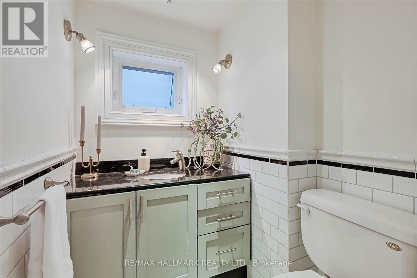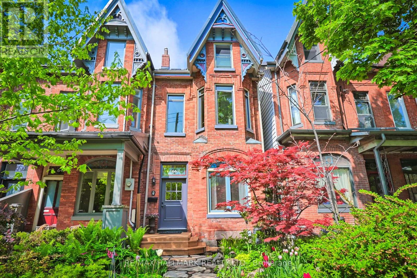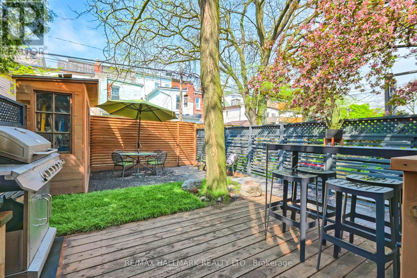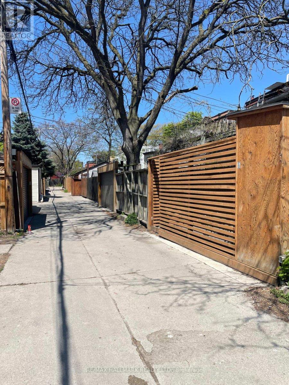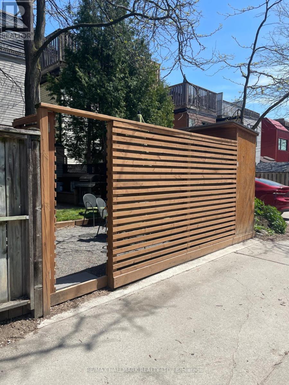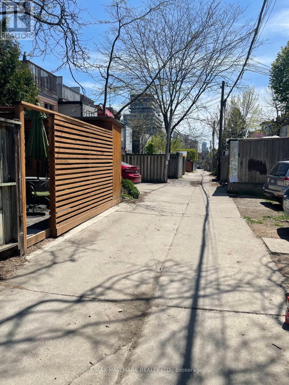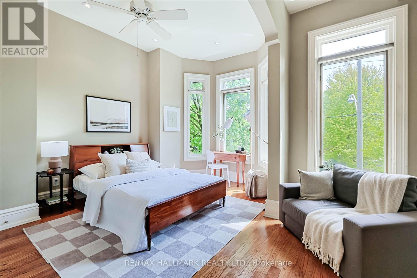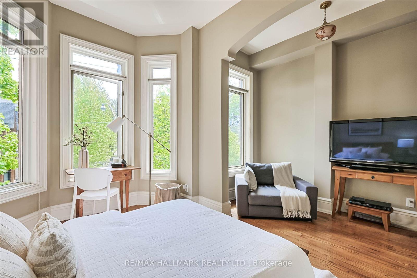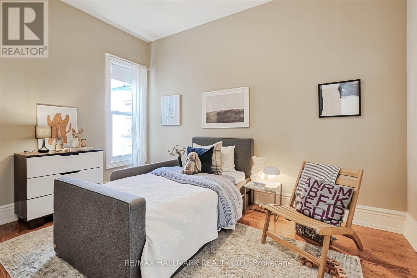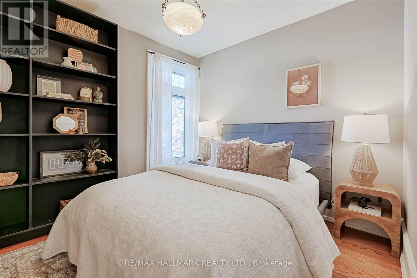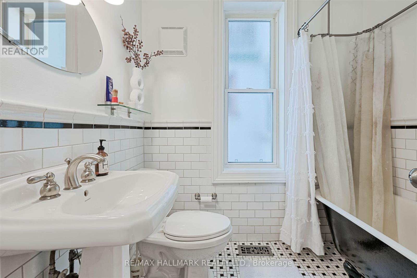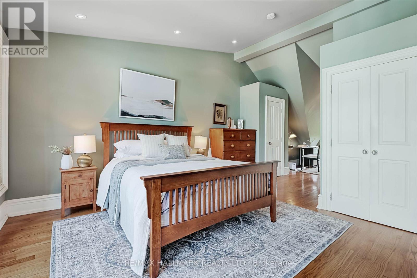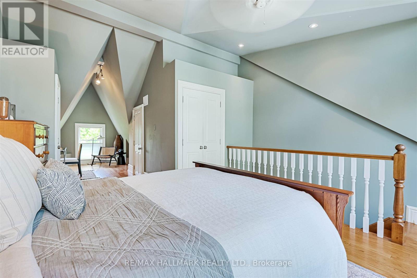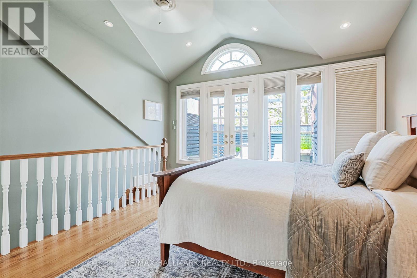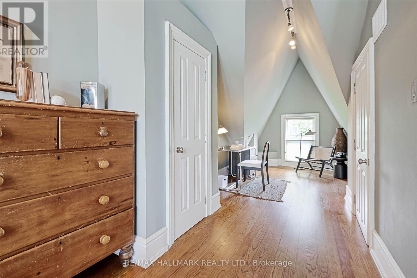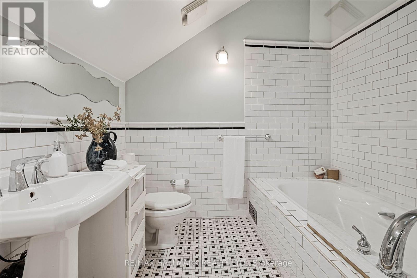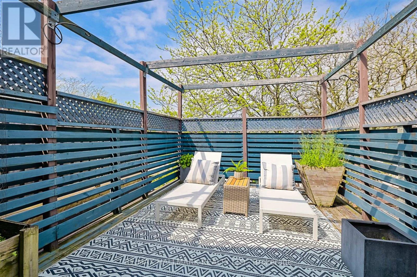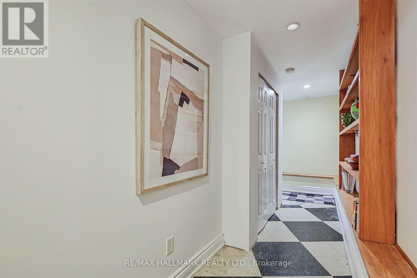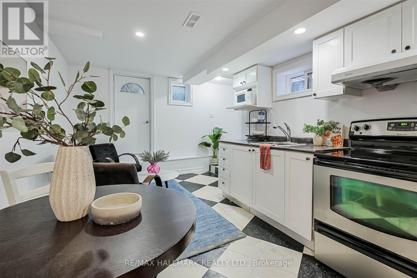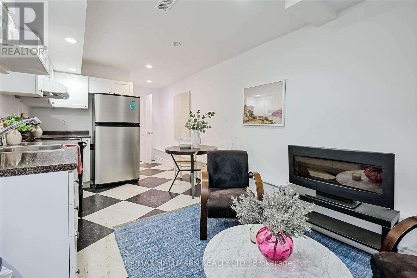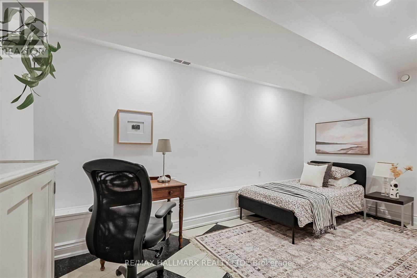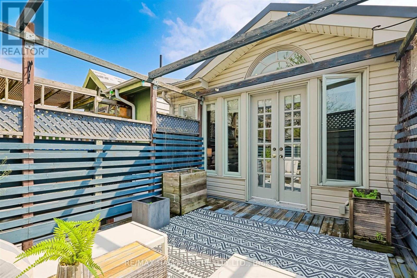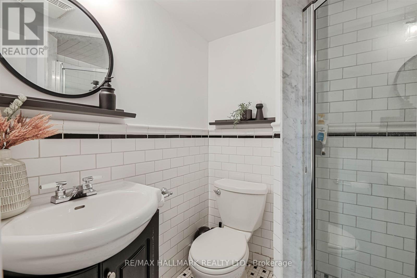66 Robert Street Toronto, Ontario M5S 2K3
$2,228,000
This impressive Victorian sits on one of the most coveted streets in Harbord Village. The location is unbeatable - just around the corner from Kensington Market, Little Italy, and Chinatown, offering a perfect blend of Torontos best dining, culture, and character. U of T is a short stroll away, as are top-rated schools - ideal for academics, families, or savvy investors. At 66 Robert St, a welcoming foyer sets the tone, revealing a meticulous renovation that honours the homes original charm with soaring ceilings, intricate mouldings, and an incredible sense of space. The wood-burning fireplace anchors a warm and welcoming living room that flows into a formal dining area and then onto the main floor powder room. At the back, the large eat-in kitchen opens onto a serene, private backyard - a true city oasis. Spread over four generous levels, this large home blends historic character with modern comfort. The third-floor primary retreat is a show-stopper, featuring a spa-like ensuite, private den, and a sun-drenched deck with CN Tower views - your personal escape in the heart of the city. Three spacious bedrooms occupy the second floor along with a lovely spacious washroom, offering flexible space for growing families, home office, or guests. The finished basement boasts unusually high ceilings, a full kitchen combined with living area, and an additional flex room. The separate entrances make this space ideal for rental income, or extended family. Laneway parking potential + street permit parking available. Surrounded by top schools, charming cafes, restaurants, parks, and culture, this home offers the best of downtown living in one of Torontos most beloved historic neighbourhoods. Dont miss this rare opportunity to own a piece of Harbord Village magic. (id:50886)
Property Details
| MLS® Number | C12180423 |
| Property Type | Single Family |
| Community Name | University |
| Amenities Near By | Place Of Worship, Public Transit, Schools |
| Features | Carpet Free, In-law Suite |
| Structure | Patio(s), Shed |
Building
| Bathroom Total | 4 |
| Bedrooms Above Ground | 4 |
| Bedrooms Below Ground | 1 |
| Bedrooms Total | 5 |
| Age | 100+ Years |
| Amenities | Fireplace(s) |
| Appliances | Water Meter, Central Vacuum, Dishwasher, Dryer, Freezer, Microwave, Hood Fan, Stove, Washer, Refrigerator |
| Basement Features | Apartment In Basement, Separate Entrance |
| Basement Type | N/a |
| Construction Style Attachment | Attached |
| Cooling Type | Central Air Conditioning |
| Exterior Finish | Brick, Vinyl Siding |
| Fire Protection | Smoke Detectors |
| Fireplace Present | Yes |
| Fireplace Total | 1 |
| Flooring Type | Hardwood, Vinyl |
| Foundation Type | Unknown |
| Half Bath Total | 1 |
| Heating Fuel | Natural Gas |
| Heating Type | Forced Air |
| Stories Total | 3 |
| Size Interior | 1,500 - 2,000 Ft2 |
| Type | Row / Townhouse |
| Utility Water | Municipal Water |
Parking
| No Garage |
Land
| Acreage | No |
| Fence Type | Fenced Yard |
| Land Amenities | Place Of Worship, Public Transit, Schools |
| Landscape Features | Landscaped |
| Sewer | Sanitary Sewer |
| Size Depth | 90 Ft |
| Size Frontage | 17 Ft ,3 In |
| Size Irregular | 17.3 X 90 Ft |
| Size Total Text | 17.3 X 90 Ft |
| Zoning Description | R(d1*848) |
Rooms
| Level | Type | Length | Width | Dimensions |
|---|---|---|---|---|
| Second Level | Bedroom 4 | 2.98 m | 3.43 m | 2.98 m x 3.43 m |
| Second Level | Bedroom 3 | 4.1 m | 2.95 m | 4.1 m x 2.95 m |
| Second Level | Bedroom 2 | 4.05 m | 4.63 m | 4.05 m x 4.63 m |
| Third Level | Primary Bedroom | 9.64 m | 4.63 m | 9.64 m x 4.63 m |
| Basement | Kitchen | 4.39 m | 6.85 m | 4.39 m x 6.85 m |
| Basement | Recreational, Games Room | 3.45 m | 4.81 m | 3.45 m x 4.81 m |
| Ground Level | Living Room | 5.54 m | 2.95 m | 5.54 m x 2.95 m |
| Ground Level | Dining Room | 4 m | 2.95 m | 4 m x 2.95 m |
| Ground Level | Kitchen | 5.23 m | 3.43 m | 5.23 m x 3.43 m |
| Ground Level | Eating Area | 2.01 m | 3.13 m | 2.01 m x 3.13 m |
Utilities
| Cable | Available |
| Electricity | Installed |
| Sewer | Installed |
https://www.realtor.ca/real-estate/28382415/66-robert-street-toronto-university-university
Contact Us
Contact us for more information
Katie Herbert
Salesperson
785 Queen St East
Toronto, Ontario M4M 1H5
(416) 465-7850
(416) 463-7850

