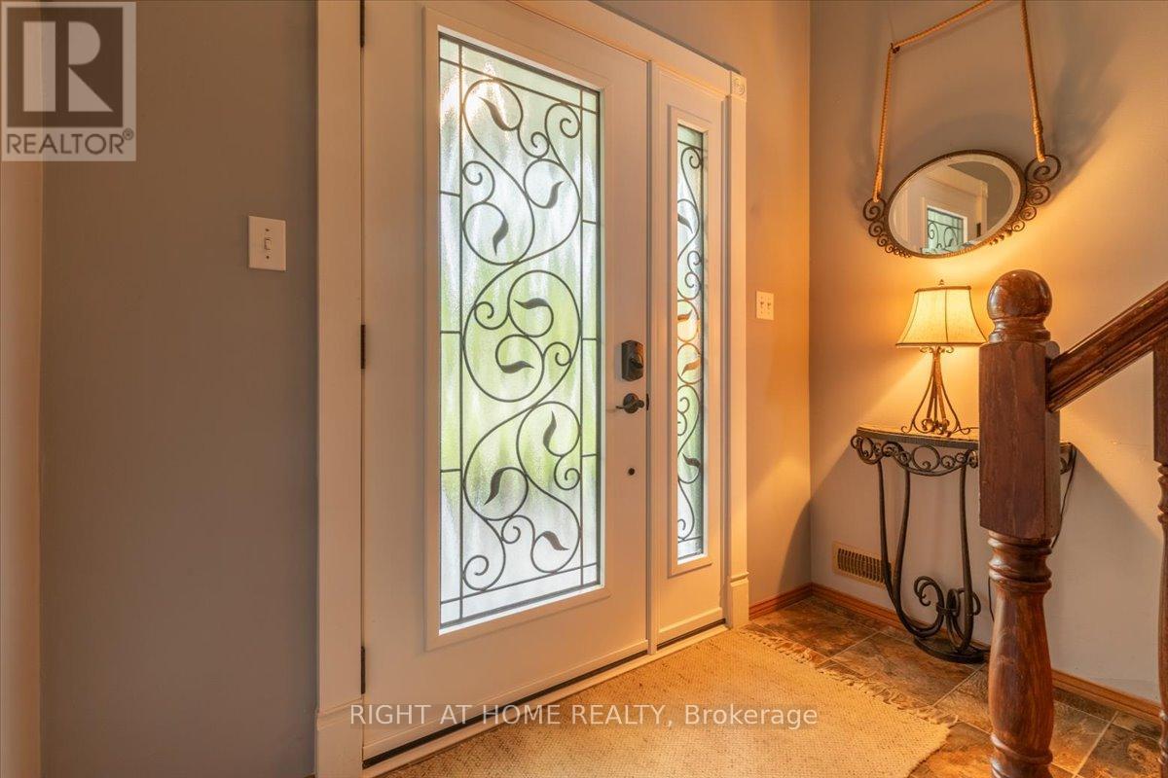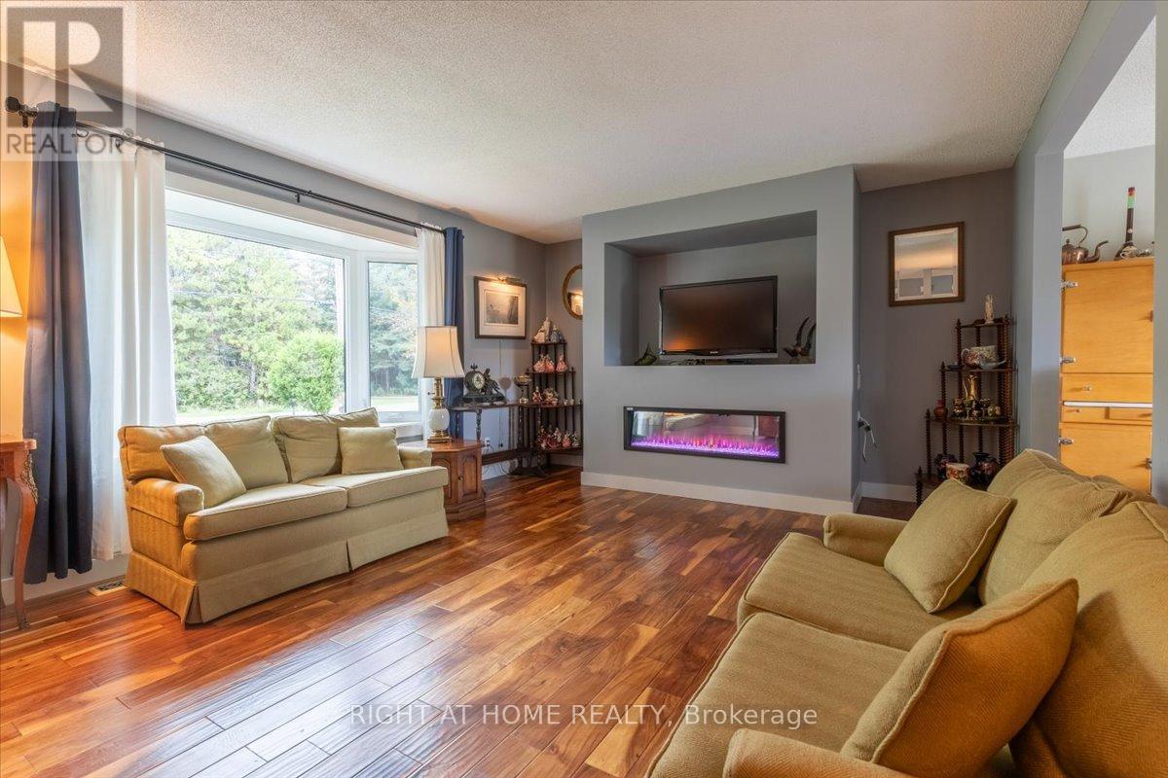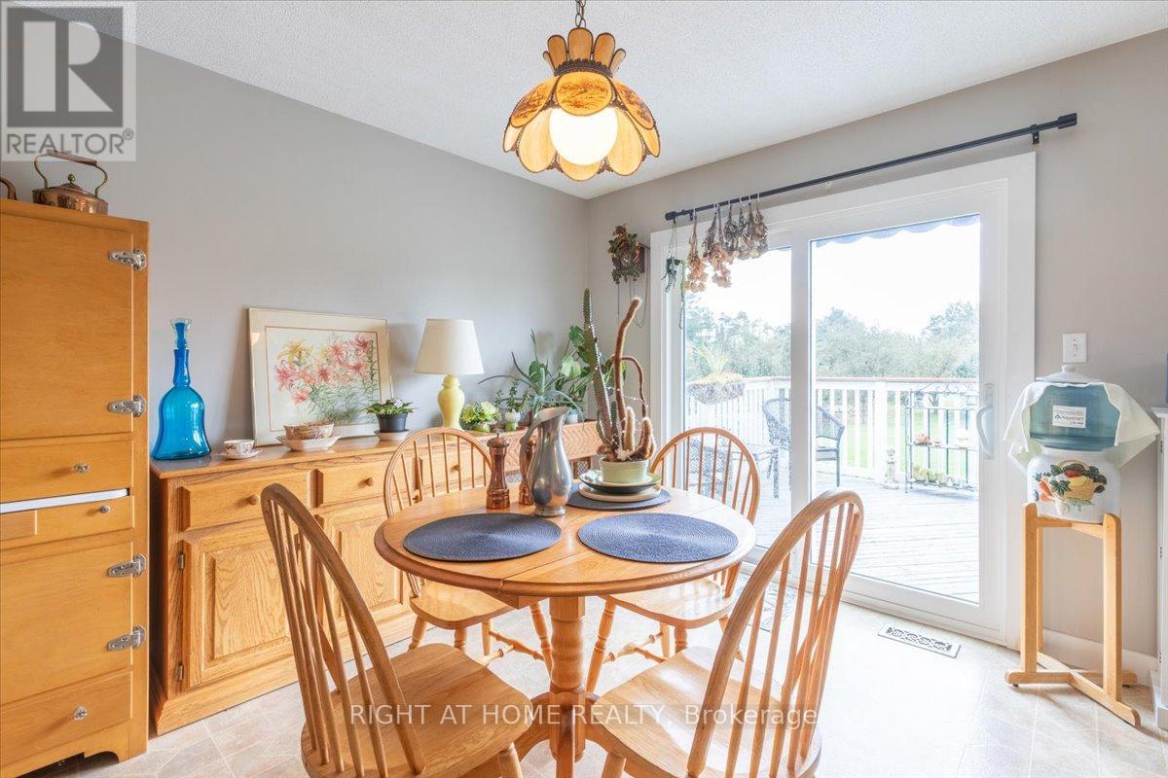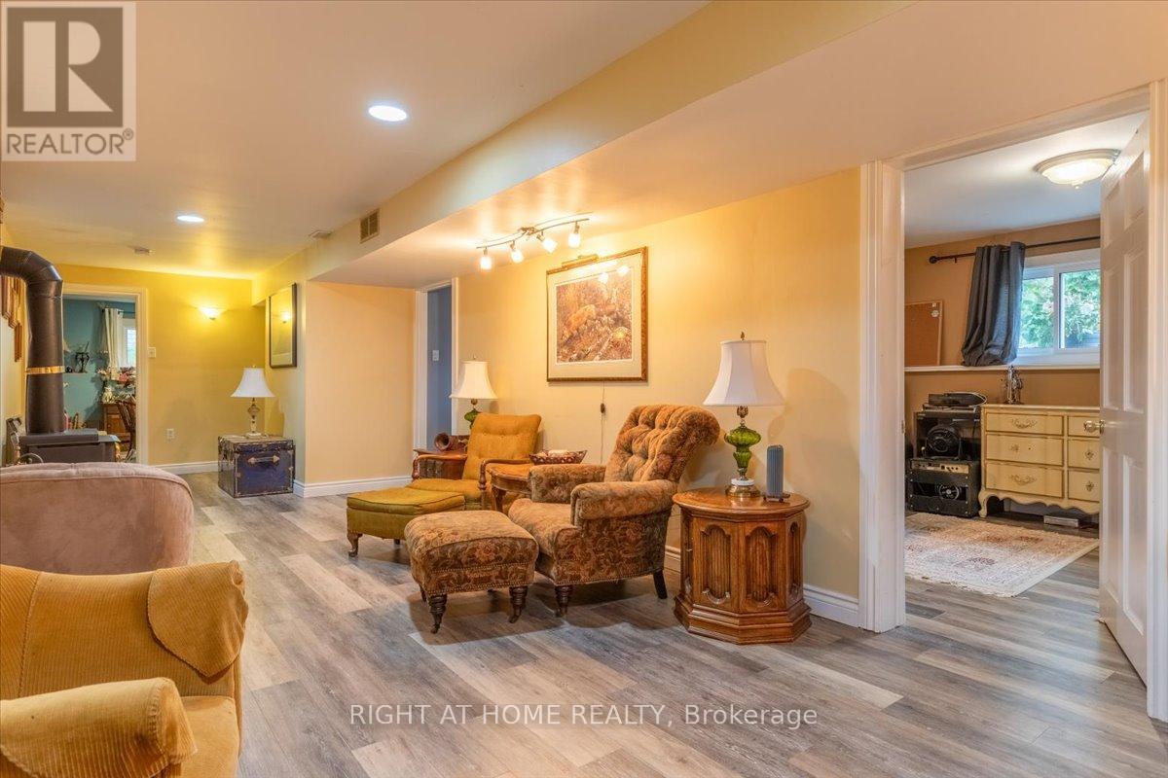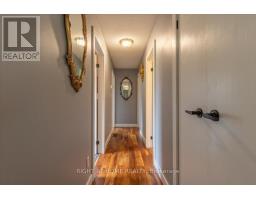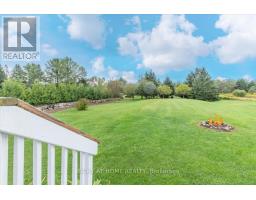66 Scarlett Line Springwater, Ontario L0L 1V0
$799,000
Welcome to 66 Scarlet Line in Hillsdale an exquisite home that perfectly combines modern living with natural tranquility. This property boasts approximately 2,000 sq ft of finished livable space, new windows and doors (2024), contemporary finishes, and sits on a spacious 80x240 foot lot, perfect for outdoor family fun. The backyard offers breathtaking views of the surrounding landscape, providing a peaceful retreat right at your doorstep. Hillsdale is a growing community cherished for its serene small-town charm, affordability, and strong community spirit. Residents enjoy nearby outdoor recreation, such as hiking and skiing, while being conveniently close to major highways. Families will benefit from the highly regarded Hillsdale Elementary School and excellent options within the Simcoe County District. With its scenic beauty, convenience, and community appeal, Hillsdale is the perfect place to call home. (id:50886)
Property Details
| MLS® Number | S10421790 |
| Property Type | Single Family |
| Community Name | Hillsdale |
| ParkingSpaceTotal | 6 |
Building
| BathroomTotal | 2 |
| BedroomsAboveGround | 3 |
| BedroomsBelowGround | 3 |
| BedroomsTotal | 6 |
| Amenities | Fireplace(s) |
| Appliances | Dishwasher, Dryer, Microwave, Range, Refrigerator, Stove, Washer |
| BasementDevelopment | Finished |
| BasementType | N/a (finished) |
| ConstructionStyleAttachment | Detached |
| ConstructionStyleSplitLevel | Backsplit |
| CoolingType | Central Air Conditioning |
| ExteriorFinish | Vinyl Siding |
| FireplacePresent | Yes |
| FireplaceTotal | 2 |
| FoundationType | Block |
| HeatingFuel | Natural Gas |
| HeatingType | Forced Air |
| SizeInterior | 1099.9909 - 1499.9875 Sqft |
| Type | House |
| UtilityWater | Municipal Water |
Parking
| Attached Garage |
Land
| Acreage | No |
| Sewer | Septic System |
| SizeDepth | 241 Ft |
| SizeFrontage | 82 Ft |
| SizeIrregular | 82 X 241 Ft |
| SizeTotalText | 82 X 241 Ft |
| ZoningDescription | R1 |
Rooms
| Level | Type | Length | Width | Dimensions |
|---|---|---|---|---|
| Lower Level | Recreational, Games Room | 10.5461 m | 3.5052 m | 10.5461 m x 3.5052 m |
| Lower Level | Bedroom 4 | 3.2309 m | 4.8768 m | 3.2309 m x 4.8768 m |
| Lower Level | Bedroom 5 | 3.2004 m | 3.5966 m | 3.2004 m x 3.5966 m |
| Lower Level | Bedroom | 3.2614 m | 2.8651 m | 3.2614 m x 2.8651 m |
| Upper Level | Family Room | 3.1577 m | 4.0721 m | 3.1577 m x 4.0721 m |
| Upper Level | Dining Room | 3.6576 m | 3.5113 m | 3.6576 m x 3.5113 m |
| Upper Level | Kitchen | 3.2918 m | 2.6822 m | 3.2918 m x 2.6822 m |
| Upper Level | Primary Bedroom | 3.6911 m | 3.6576 m | 3.6911 m x 3.6576 m |
| Upper Level | Bedroom | 3.6576 m | 2.8346 m | 3.6576 m x 2.8346 m |
| Upper Level | Bedroom 2 | 2.8346 m | 3.048 m | 2.8346 m x 3.048 m |
| Ground Level | Foyer | 2.4384 m | 1.2192 m | 2.4384 m x 1.2192 m |
https://www.realtor.ca/real-estate/27645575/66-scarlett-line-springwater-hillsdale-hillsdale
Interested?
Contact us for more information
Hayden Mckenzie
Salesperson
Frank Burgio
Salesperson





