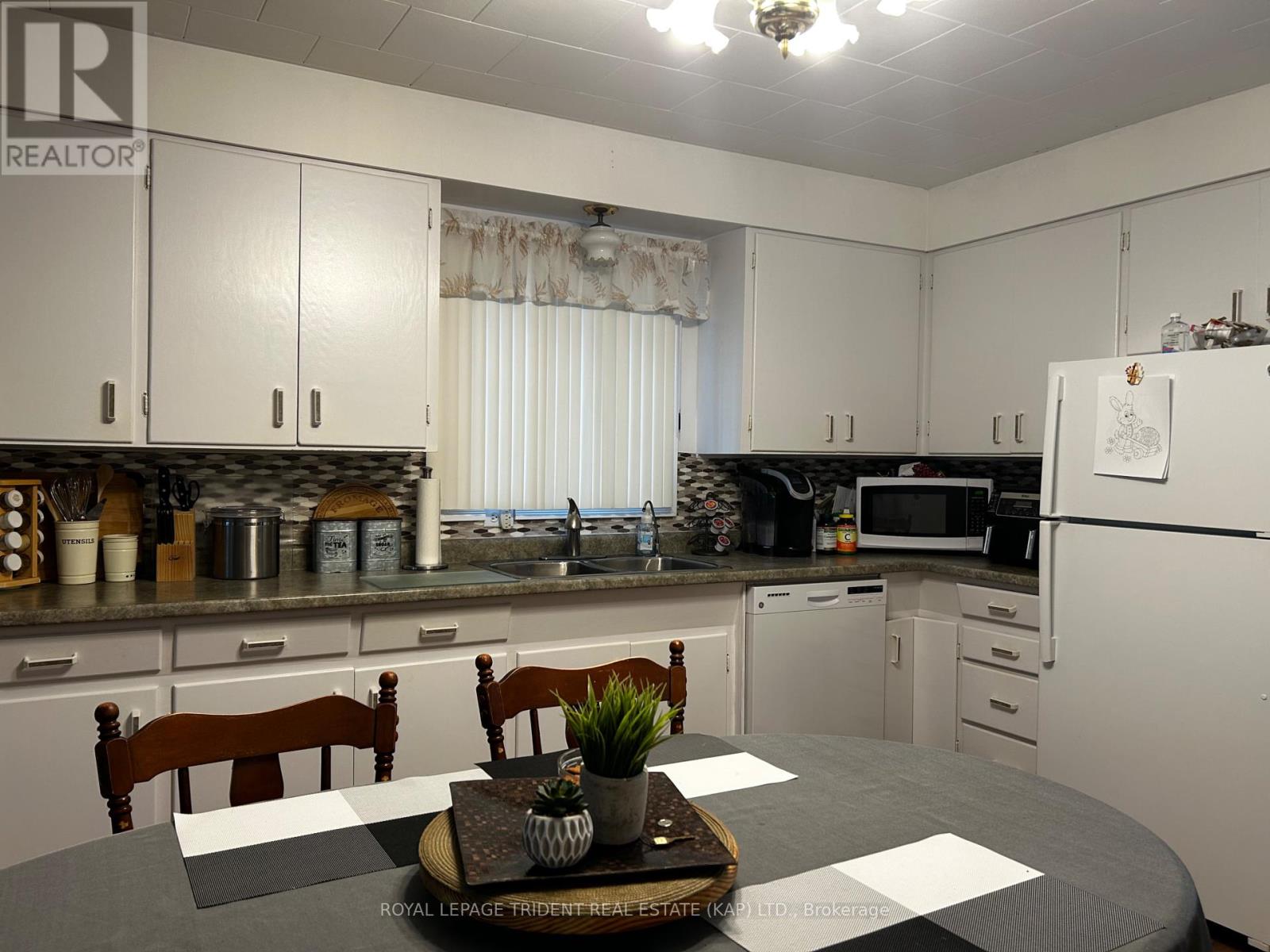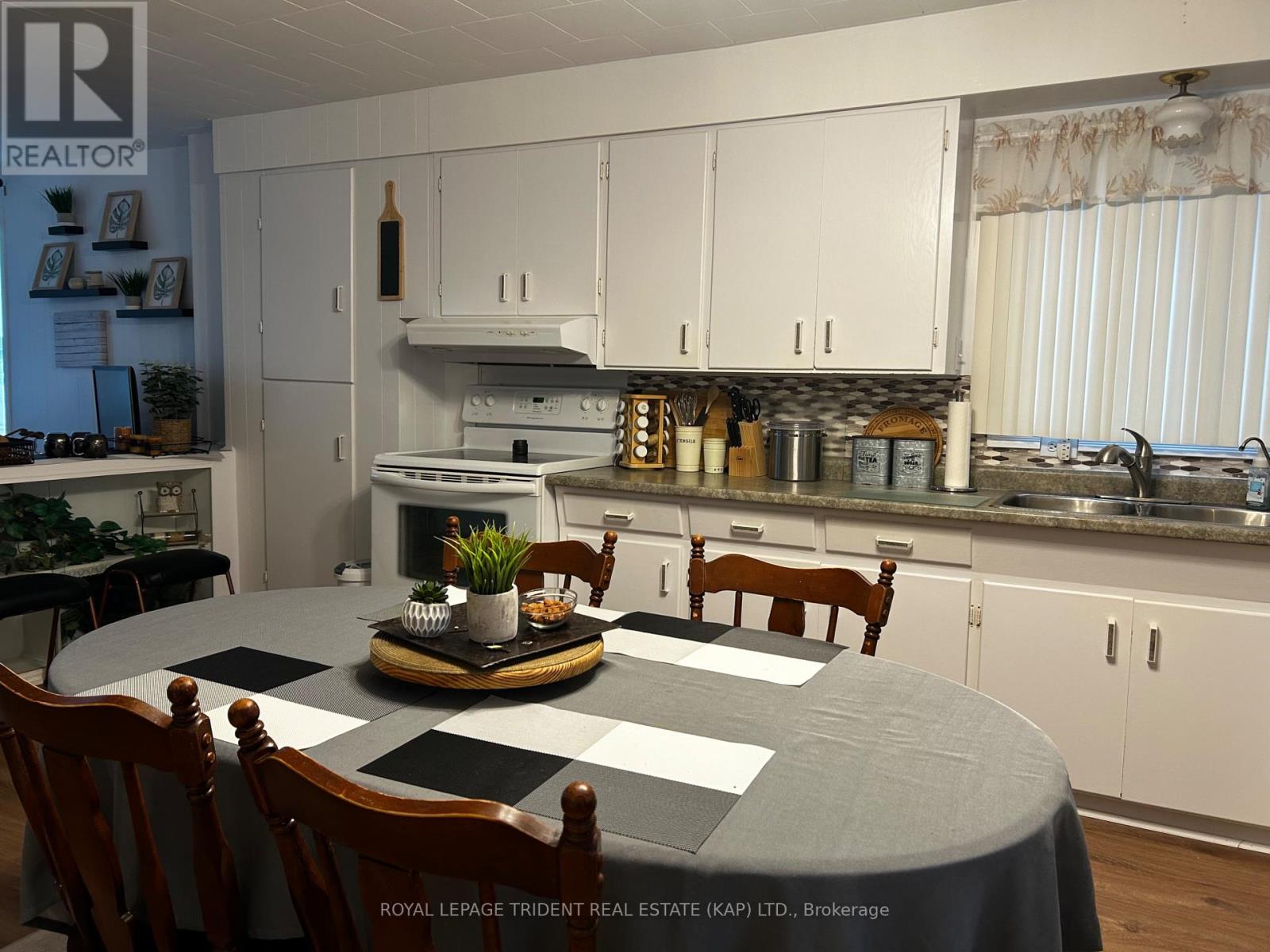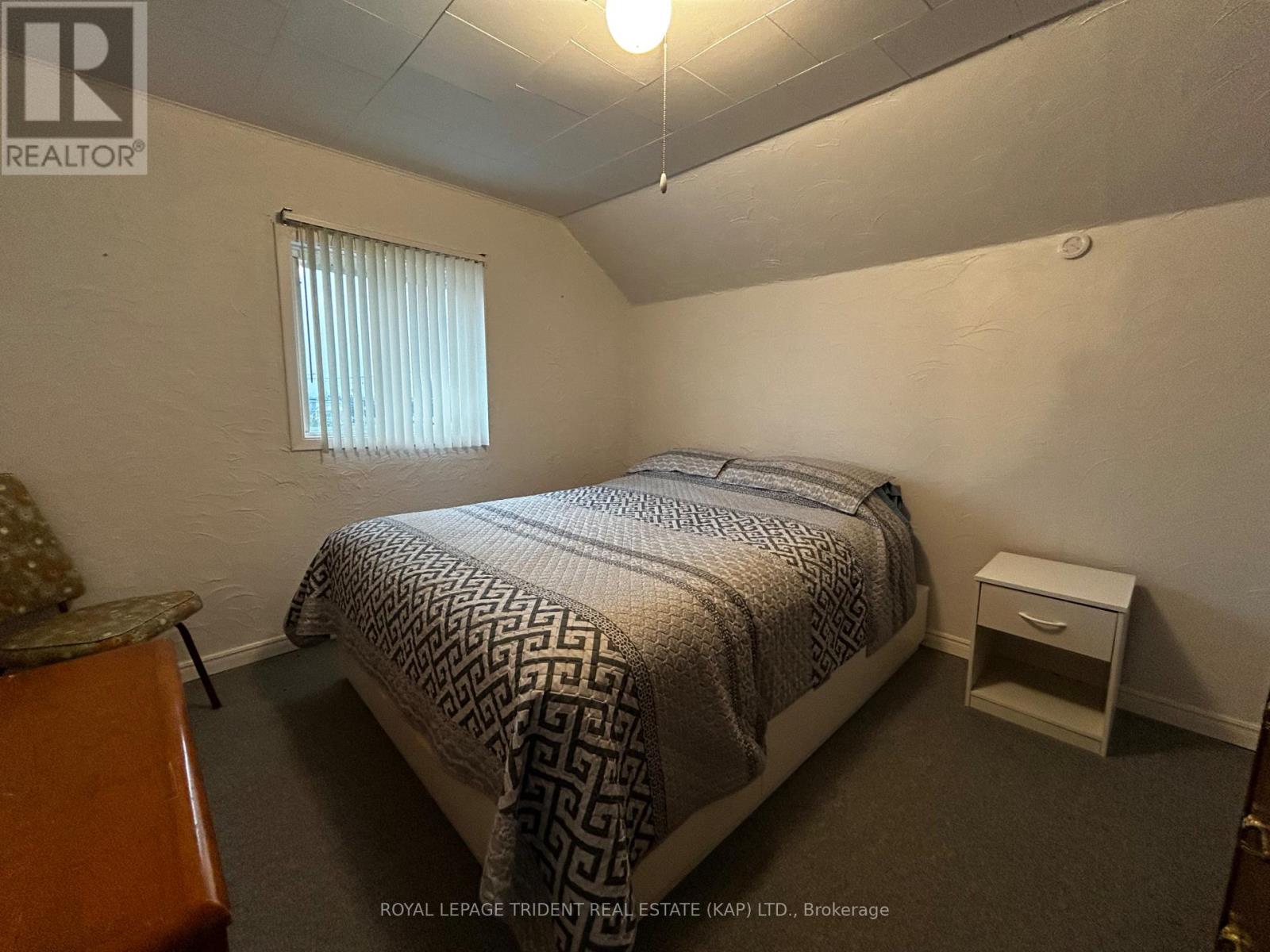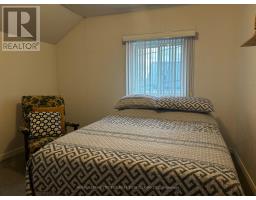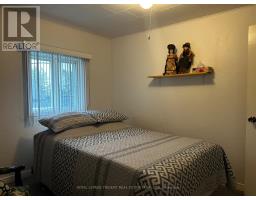66 St Aubin Avenue Moonbeam, Ontario P0L 1V0
$139,000
This charming and well-maintained two-storey duplex offers both functionality and flexibility in a peaceful residential setting. The main level features an inviting open-plan eat-in kitchen and living room, creating a warm and airy space for daily living and entertaining. A generously sized bedroom provides privacy, while the laundry room with its convenient shower stall adds practicality. Completing this level is a three-piece bathroom for added comfort. The second floor, accessible either internally from the main level or through its own separate exterior entrance, offers versatility for various living arrangements. It includes an eat-in kitchen, two bedrooms, one of which could easily serve as a living room and a four-piece bathroom, ensuring ample space and convenience. Situated on a large lot, the property also boasts a detached 1.5 car garage and a paved driveway, providing plenty of parking and storage options. Its location in a quiet residential area enhances the appeal, offering a serene environment while maintaining accessibility to everyday necessities. Currently zoned as a duplex, this home presents opportunities for multi-generational living, rental income, or full use by a new owner, thanks to its adaptable layout. (id:50886)
Property Details
| MLS® Number | T12160068 |
| Property Type | Multi-family |
| Community Name | Kapuskasing |
| Amenities Near By | Place Of Worship, Schools |
| Community Features | School Bus |
| Equipment Type | Water Heater |
| Features | Level Lot, Flat Site |
| Parking Space Total | 2 |
| Rental Equipment Type | Water Heater |
Building
| Bathroom Total | 3 |
| Bedrooms Above Ground | 3 |
| Bedrooms Total | 3 |
| Age | 51 To 99 Years |
| Appliances | Water Softener, Dryer, Washer |
| Basement Development | Unfinished |
| Basement Type | N/a (unfinished) |
| Construction Status | Insulation Upgraded |
| Cooling Type | Central Air Conditioning |
| Exterior Finish | Steel |
| Foundation Type | Block |
| Half Bath Total | 1 |
| Heating Fuel | Natural Gas |
| Heating Type | Forced Air |
| Stories Total | 2 |
| Size Interior | 1,100 - 1,500 Ft2 |
| Type | Duplex |
| Utility Water | Municipal Water |
Parking
| Detached Garage | |
| Garage |
Land
| Acreage | No |
| Land Amenities | Place Of Worship, Schools |
| Sewer | Sanitary Sewer |
| Size Depth | 150 Ft |
| Size Frontage | 50 Ft |
| Size Irregular | 50 X 150 Ft |
| Size Total Text | 50 X 150 Ft |
| Zoning Description | R1 |
Rooms
| Level | Type | Length | Width | Dimensions |
|---|---|---|---|---|
| Second Level | Kitchen | 4.97 m | 3.27 m | 4.97 m x 3.27 m |
| Second Level | Bedroom | 3.12 m | 3.3 m | 3.12 m x 3.3 m |
| Second Level | Bedroom 2 | 3.38 m | 3.08 m | 3.38 m x 3.08 m |
| Second Level | Bathroom | 1.3 m | 2.73 m | 1.3 m x 2.73 m |
| Main Level | Kitchen | 4.35 m | 3.87 m | 4.35 m x 3.87 m |
| Main Level | Living Room | 3.69 m | 3.87 m | 3.69 m x 3.87 m |
| Main Level | Primary Bedroom | 3.54 m | 2.88 m | 3.54 m x 2.88 m |
| Main Level | Laundry Room | 2.54 m | 3.64 m | 2.54 m x 3.64 m |
| Main Level | Bathroom | 1.29 m | 2.75 m | 1.29 m x 2.75 m |
Utilities
| Cable | Available |
| Electricity | Installed |
| Sewer | Installed |
https://www.realtor.ca/real-estate/28338776/66-st-aubin-avenue-moonbeam
Contact Us
Contact us for more information
Kim Marie Plamondon
Salesperson
20 Circle St.
Kapuskasing, Ontario P5N 1T4
(705) 335-4760






