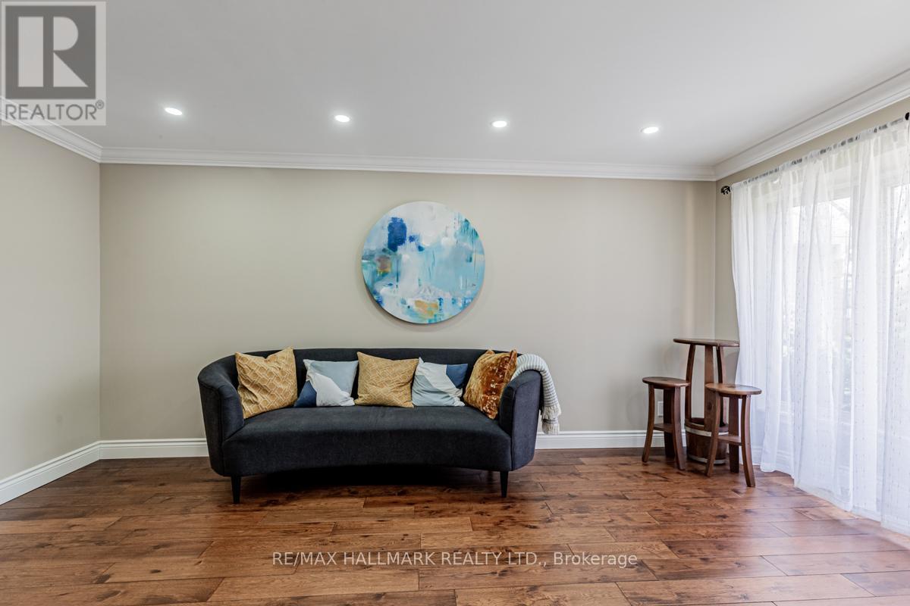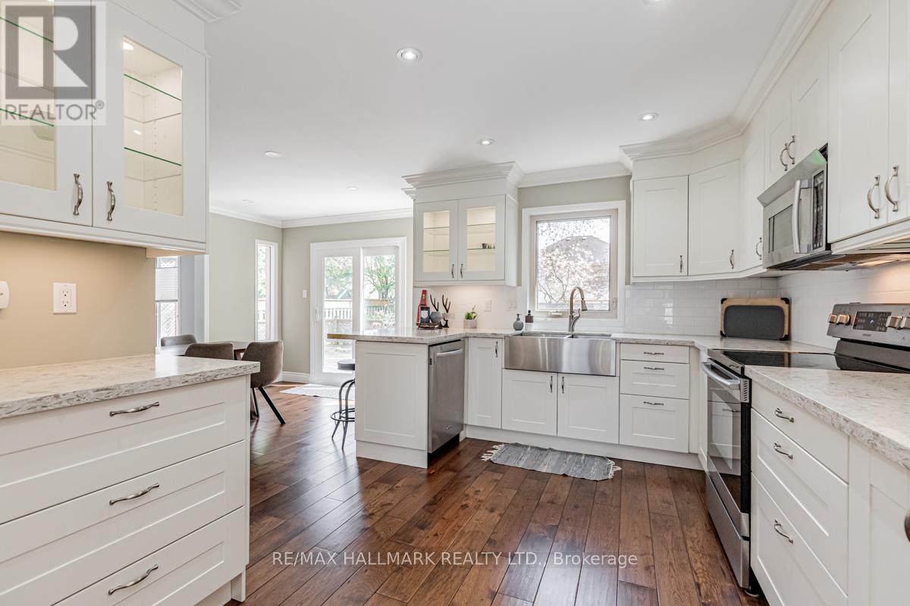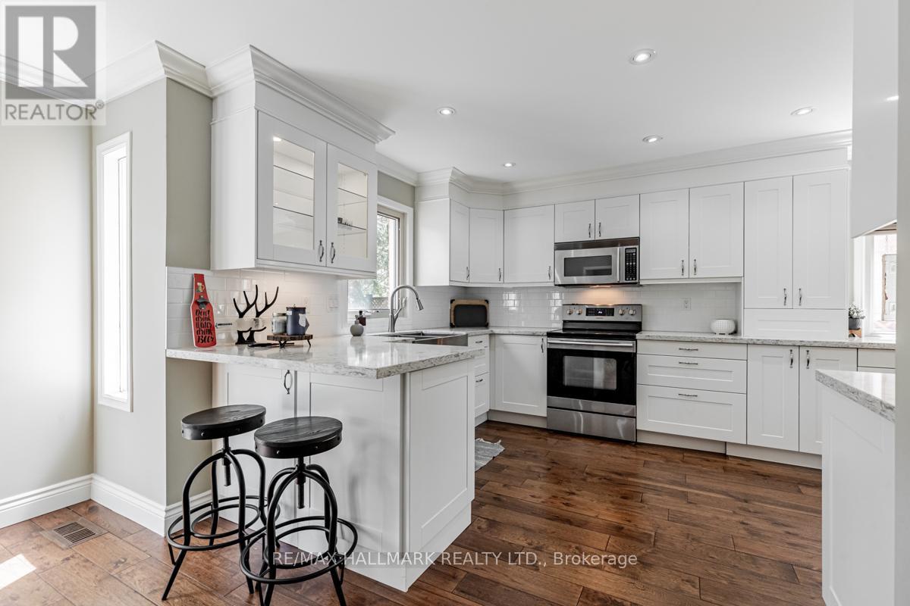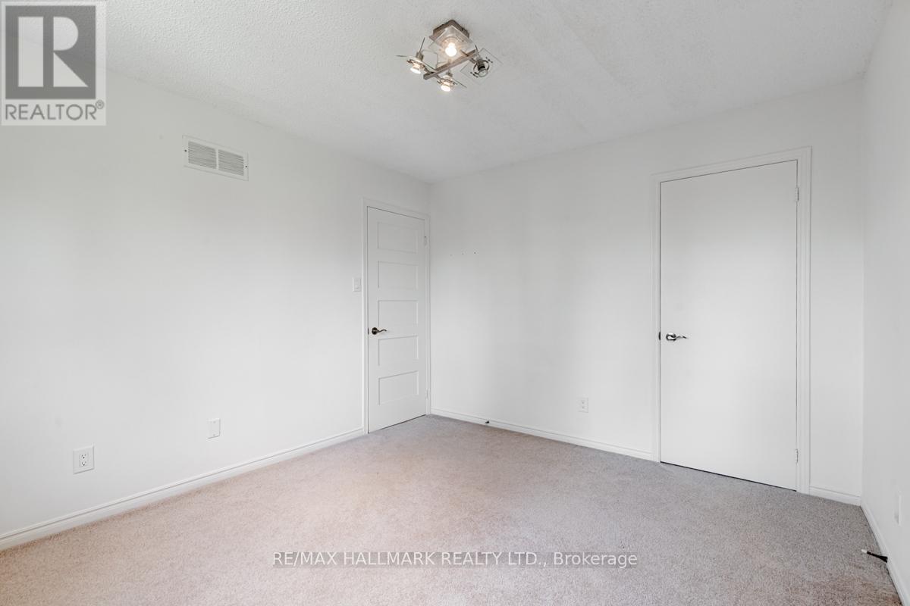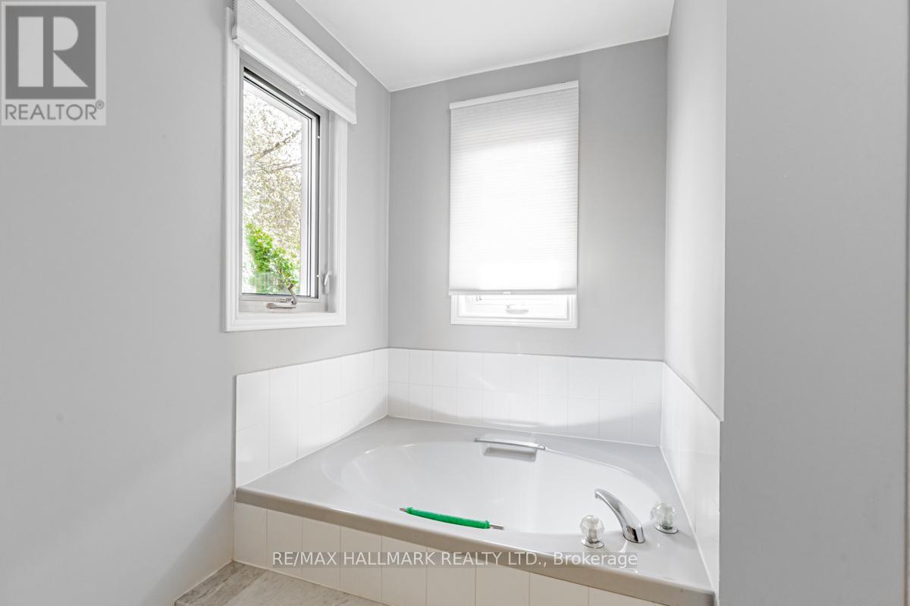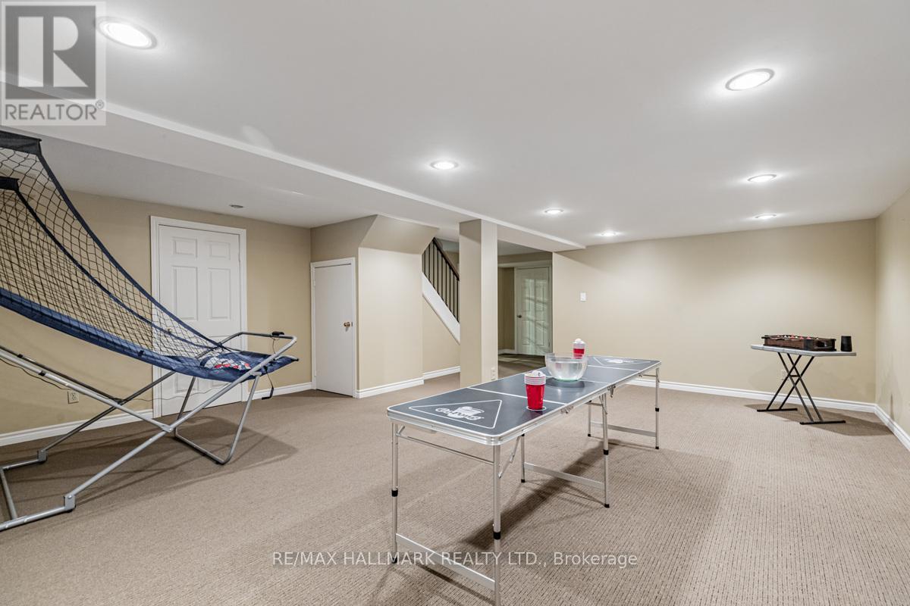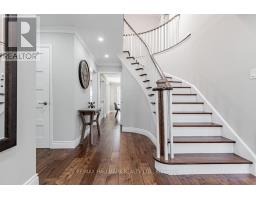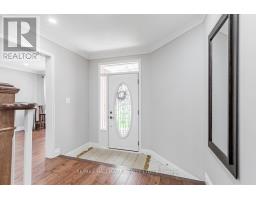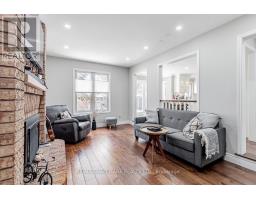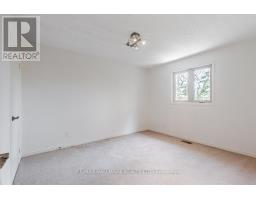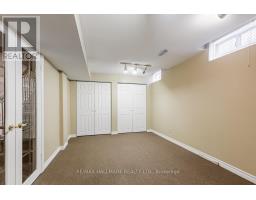66 Stratton Crescent Whitby, Ontario L1R 1V5
$3,800 Monthly
Nestled in one of Whitby's most coveted neighborhoods, this stunning 4-bedroom, 3-bathroom detached home checks all boxes for a growing family. The stylish, modern kitchen fitted with stainless steel appliances blends seamlessly with a spacious living and dining area, making meal times a joy. A sunken family room adds a touch of warmth and coziness, while the large, fenced backyard, accessible from the eat-in kitchen, beckons for alfresco dining and family fun. Retreat to generously sized bedrooms, especially the master suite featuring a walk-in closet and a 5-piece ensuite bath. A convenient main floor laundry, double garage, and additional driveway space round up the practical aspects. Skylights and mature trees paint a picture of homely comfort and charm. Whitby charms with top schools, lush parks, and vibrant local shops. Proximity to prime amenities and a serene, tree-lined street make this your perfect family haven. **** EXTRAS **** No Pets and Non Smokers Please. Rent includes the use of the entire home, including the finished basement. No Short Term Leases-Minimum 1 year lease term. Utilities Extra. (id:50886)
Property Details
| MLS® Number | E11896795 |
| Property Type | Single Family |
| Community Name | Rolling Acres |
| AmenitiesNearBy | Park, Public Transit, Schools |
| CommunityFeatures | School Bus |
| ParkingSpaceTotal | 4 |
Building
| BathroomTotal | 3 |
| BedroomsAboveGround | 4 |
| BedroomsBelowGround | 1 |
| BedroomsTotal | 5 |
| Appliances | Window Coverings |
| BasementDevelopment | Finished |
| BasementType | N/a (finished) |
| ConstructionStyleAttachment | Detached |
| CoolingType | Central Air Conditioning |
| ExteriorFinish | Brick |
| FoundationType | Concrete |
| HalfBathTotal | 1 |
| HeatingFuel | Natural Gas |
| HeatingType | Forced Air |
| StoriesTotal | 2 |
| SizeInterior | 1999.983 - 2499.9795 Sqft |
| Type | House |
| UtilityWater | Municipal Water |
Parking
| Garage |
Land
| Acreage | No |
| FenceType | Fenced Yard |
| LandAmenities | Park, Public Transit, Schools |
| Sewer | Sanitary Sewer |
https://www.realtor.ca/real-estate/27746432/66-stratton-crescent-whitby-rolling-acres-rolling-acres
Interested?
Contact us for more information
Paul Nagpal
Broker
685 Sheppard Ave E #401
Toronto, Ontario M2K 1B6
Garima Nagpal
Broker
685 Sheppard Ave E #401
Toronto, Ontario M2K 1B6






