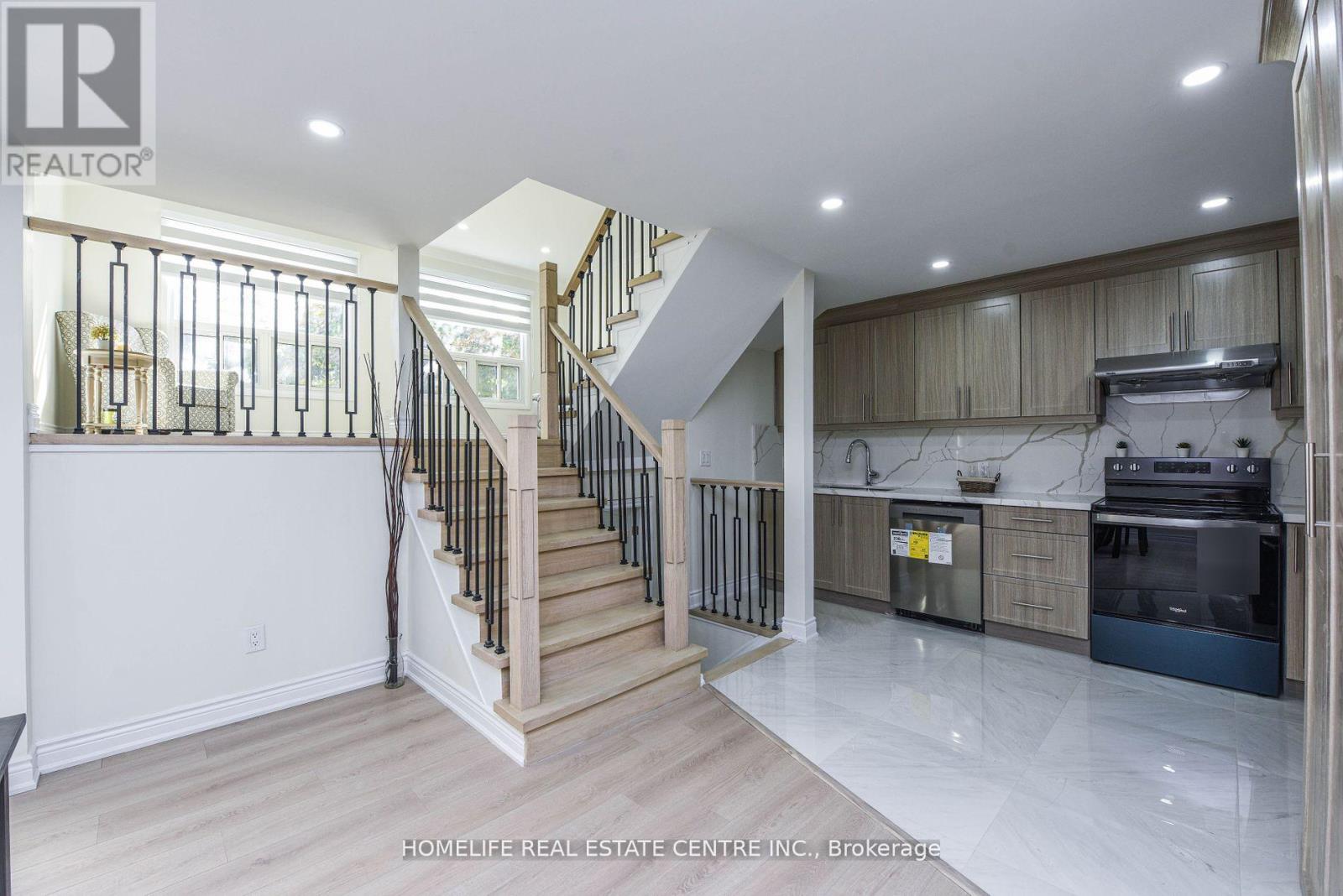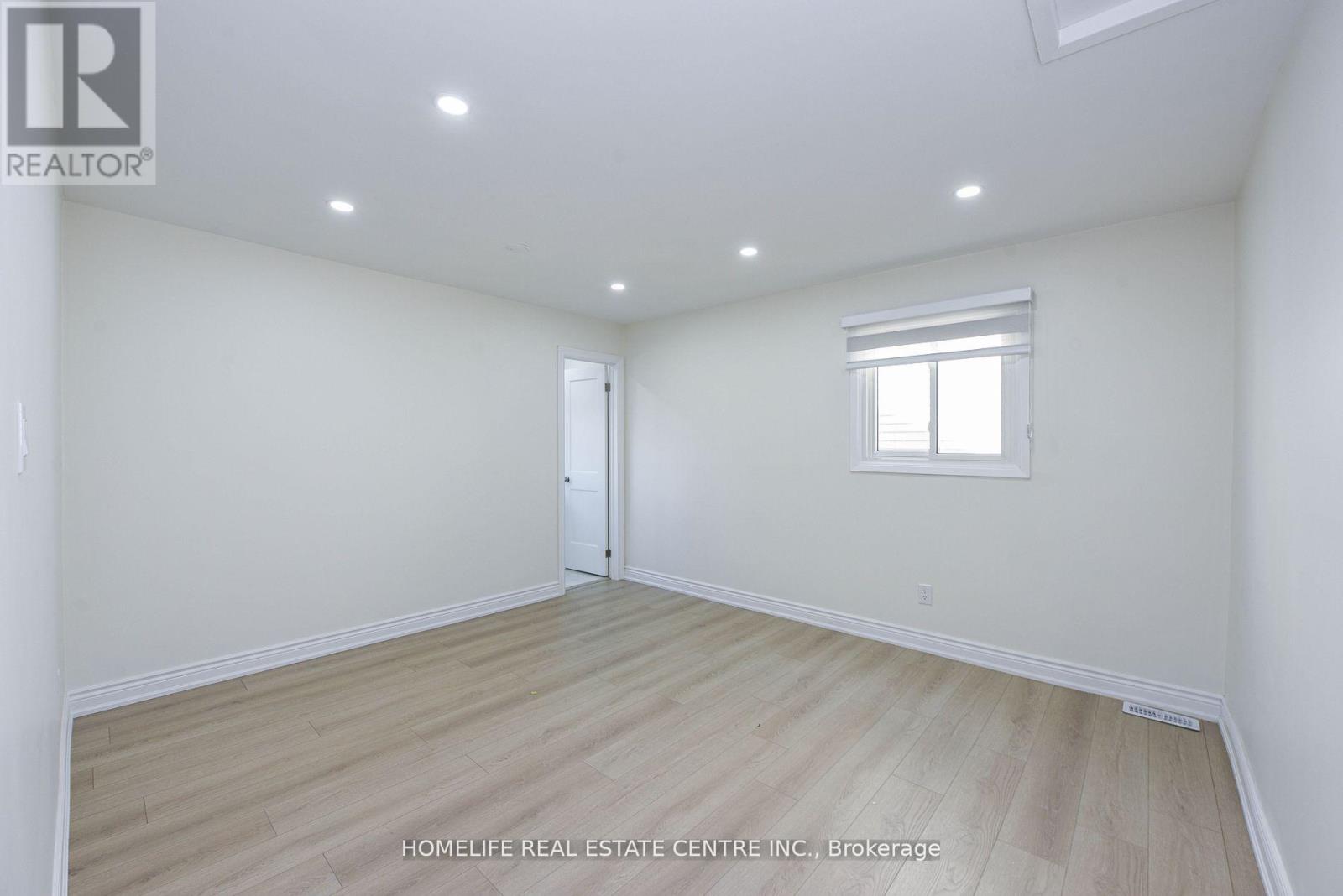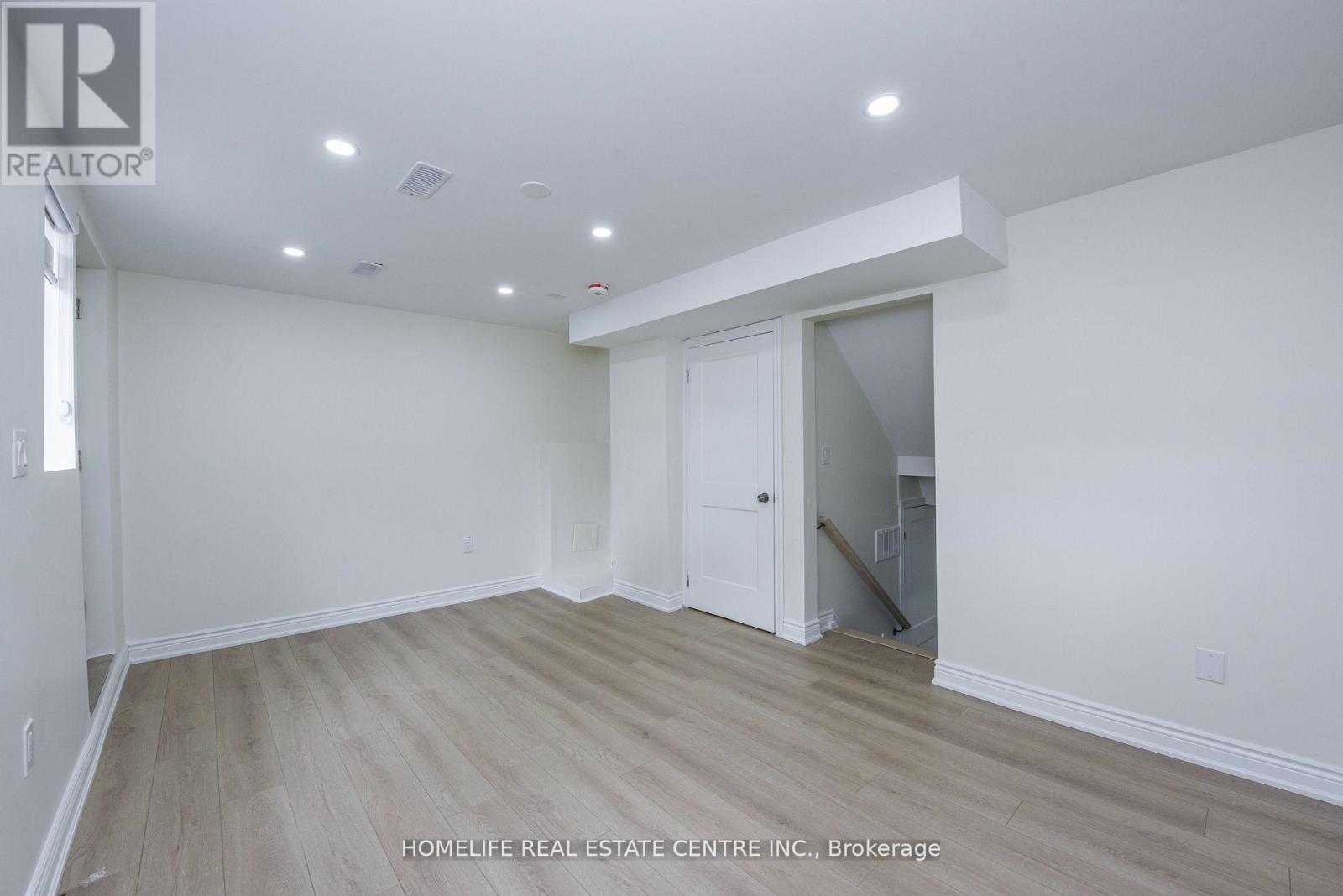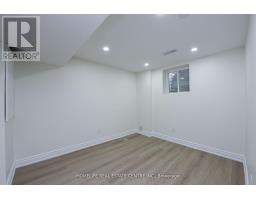66 Swennen Drive Brampton, Ontario L6V 4E1
$1,089,000
Fully Renovated***LEGAL SECOND DWELLING*** Welcome To This Beautiful Backsplit 5 Detached house has Living, dinning and family room. Discover the epitome of modern living in this fully renovated detached house with 3 + 2 Bedrooms and finished Basement Apartment. Brand new Kitchen with S/S Appliances, Quartz Counter Top and laundry .This residence has been transformed from top to bottom with all renovations. Hard to find a 3 Full Washrooms on main Floor.2 Master bedrooms with 4 pcs Ensuite and other good-sized bedroom on the Upper Floor. The basement is finished with a full kitchen , laundry and washroom and 2 bedrooms. Close to all amenities like transit, shopping, parks, schools, community center (id:50886)
Property Details
| MLS® Number | W10408335 |
| Property Type | Single Family |
| Community Name | Brampton North |
| AmenitiesNearBy | Place Of Worship, Park, Schools |
| CommunityFeatures | School Bus |
| ParkingSpaceTotal | 5 |
Building
| BathroomTotal | 5 |
| BedroomsAboveGround | 3 |
| BedroomsBelowGround | 2 |
| BedroomsTotal | 5 |
| Appliances | Dishwasher, Dryer, Refrigerator, Stove, Washer |
| BasementDevelopment | Finished |
| BasementType | N/a (finished) |
| ConstructionStyleAttachment | Detached |
| ConstructionStyleSplitLevel | Backsplit |
| CoolingType | Central Air Conditioning |
| ExteriorFinish | Aluminum Siding |
| FlooringType | Laminate, Tile |
| FoundationType | Concrete |
| HalfBathTotal | 1 |
| HeatingFuel | Natural Gas |
| HeatingType | Forced Air |
| Type | House |
| UtilityWater | Municipal Water |
Parking
| Attached Garage |
Land
| Acreage | No |
| LandAmenities | Place Of Worship, Park, Schools |
| Sewer | Sanitary Sewer |
| SizeDepth | 95 Ft ,1 In |
| SizeFrontage | 30 Ft ,4 In |
| SizeIrregular | 30.4 X 95.12 Ft |
| SizeTotalText | 30.4 X 95.12 Ft|under 1/2 Acre |
| ZoningDescription | Residential |
Rooms
| Level | Type | Length | Width | Dimensions |
|---|---|---|---|---|
| Basement | Kitchen | Measurements not available | ||
| Basement | Bedroom 4 | Measurements not available | ||
| Basement | Bedroom 5 | Measurements not available | ||
| Main Level | Living Room | Measurements not available | ||
| Main Level | Dining Room | Measurements not available | ||
| Main Level | Kitchen | Measurements not available | ||
| Upper Level | Primary Bedroom | Measurements not available | ||
| Upper Level | Bedroom 2 | Measurements not available | ||
| Upper Level | Bedroom 3 | Measurements not available | ||
| Ground Level | Family Room | Measurements not available | ||
| In Between | Family Room | Measurements not available |
https://www.realtor.ca/real-estate/27618652/66-swennen-drive-brampton-brampton-north-brampton-north
Interested?
Contact us for more information
Harmanbir Singh
Salesperson
1200 Derry Rd E Unit 21
Mississauga, Ontario L5T 0B3

















































































