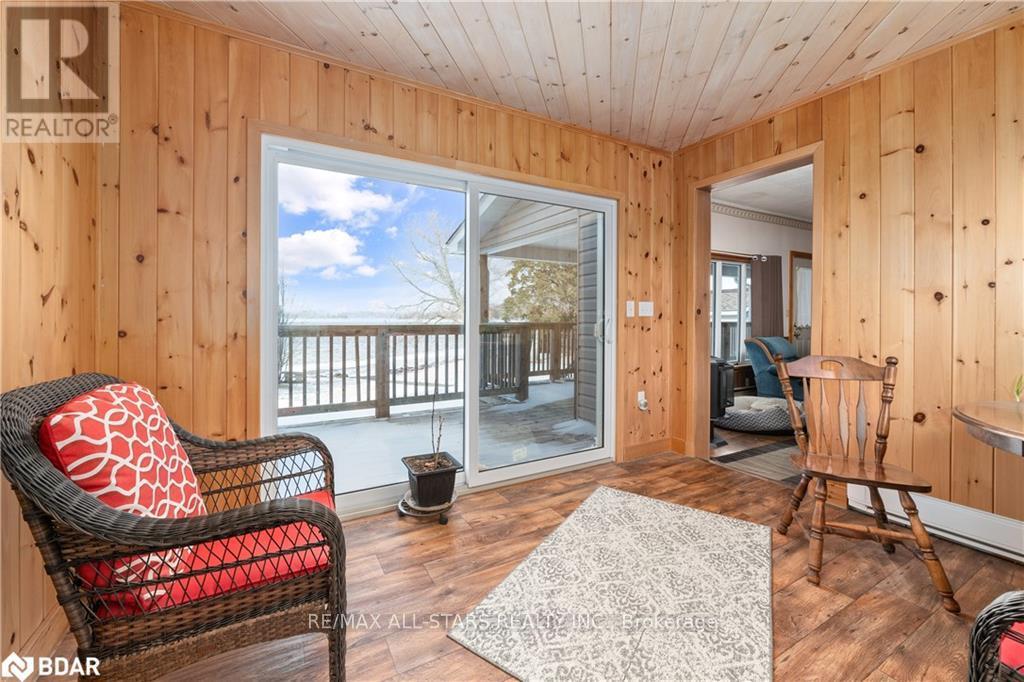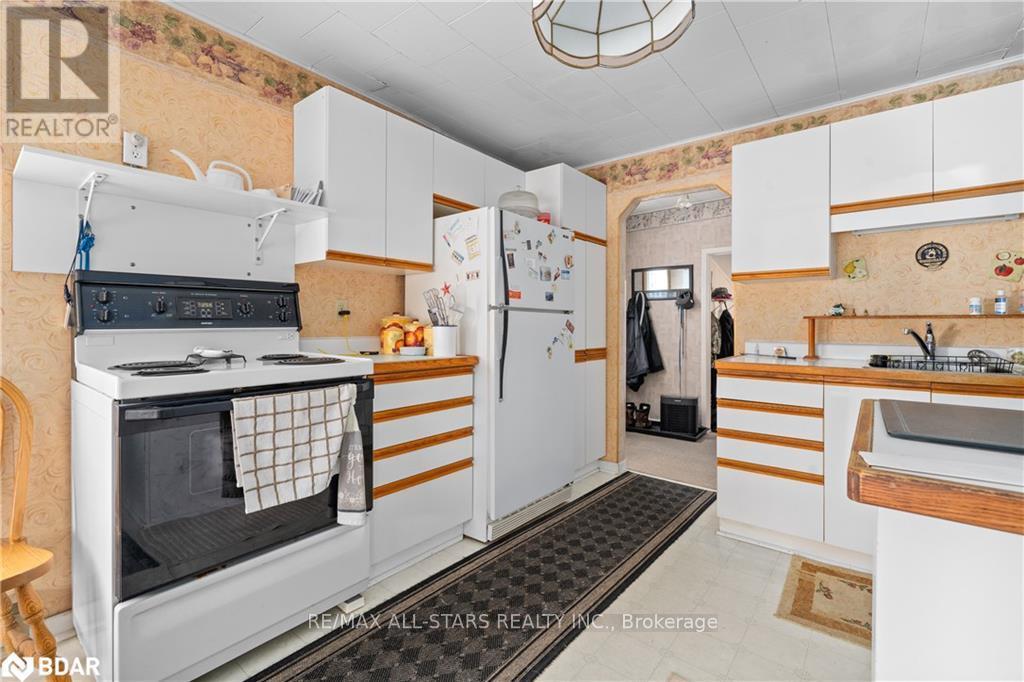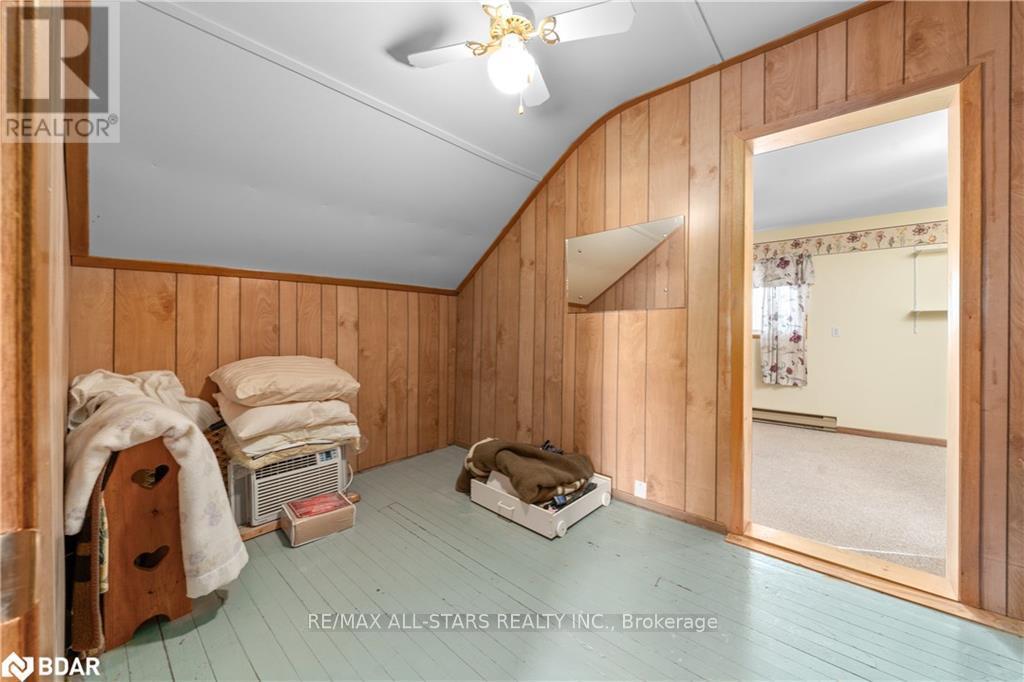66 West Street N Kawartha Lakes, Ontario K0M 1N0
3 Bedroom
2 Bathroom
1499.9875 - 1999.983 sqft
Fireplace
Baseboard Heaters
Waterfront
$1,049,000
Welcome to this charming two-storey home with a gorgeous wrap around deck providing exceptional privacy for your outdoor daily living. This three-bed, two bath home sits on a 0.29 acre lot including a fabulous waterfront with a rock bottom wade in shoreline. A remarkable large attached two car garage insulated & heated with a finished loft. Open concept kitchen with dining leads to a two piece bath & laundry room. Second floor boosts two bedrooms, four piece bath & den. This home and its great location awaits your personal touch & customization to make it yours. (id:50886)
Property Details
| MLS® Number | X10414408 |
| Property Type | Single Family |
| Community Name | Fenelon Falls |
| AmenitiesNearBy | Marina, Place Of Worship, Schools |
| CommunityFeatures | Community Centre |
| ParkingSpaceTotal | 5 |
| Structure | Shed |
| ViewType | Direct Water View |
| WaterFrontType | Waterfront |
Building
| BathroomTotal | 2 |
| BedroomsAboveGround | 3 |
| BedroomsTotal | 3 |
| Appliances | Water Heater, Dryer, Garage Door Opener, Refrigerator, Stove, Washer, Window Coverings |
| ConstructionStyleAttachment | Detached |
| ExteriorFinish | Vinyl Siding, Stone |
| FireplacePresent | Yes |
| FoundationType | Stone |
| HalfBathTotal | 1 |
| HeatingFuel | Electric |
| HeatingType | Baseboard Heaters |
| StoriesTotal | 2 |
| SizeInterior | 1499.9875 - 1999.983 Sqft |
| Type | House |
| UtilityWater | Municipal Water |
Parking
| Attached Garage |
Land
| AccessType | Private Road, Year-round Access, Private Docking |
| Acreage | No |
| LandAmenities | Marina, Place Of Worship, Schools |
| Sewer | Sanitary Sewer |
| SizeFrontage | 106 Ft ,8 In |
| SizeIrregular | 106.7 Ft |
| SizeTotalText | 106.7 Ft|under 1/2 Acre |
| ZoningDescription | R1 |
Rooms
| Level | Type | Length | Width | Dimensions |
|---|---|---|---|---|
| Second Level | Primary Bedroom | 7.18 m | 3.32 m | 7.18 m x 3.32 m |
| Second Level | Bedroom | 5.27 m | 3.21 m | 5.27 m x 3.21 m |
| Second Level | Den | 3.61 m | 2.21 m | 3.61 m x 2.21 m |
| Main Level | Living Room | 5.35 m | 6.69 m | 5.35 m x 6.69 m |
| Main Level | Dining Room | 2.95 m | 3.51 m | 2.95 m x 3.51 m |
| Main Level | Kitchen | 2.56 m | 3.51 m | 2.56 m x 3.51 m |
| Main Level | Bedroom | 2.48 m | 2.88 m | 2.48 m x 2.88 m |
| Main Level | Sitting Room | 3.77 m | 2.79 m | 3.77 m x 2.79 m |
Utilities
| Electricity Connected | Connected |
| DSL* | Available |
| Natural Gas Available | Available |
Interested?
Contact us for more information
Heather Jo Ahrens
Salesperson
RE/MAX All-Stars Realty Inc.
51 Colborne Street
Fenelon Falls, Ontario K0M 1N0
51 Colborne Street
Fenelon Falls, Ontario K0M 1N0

















































































