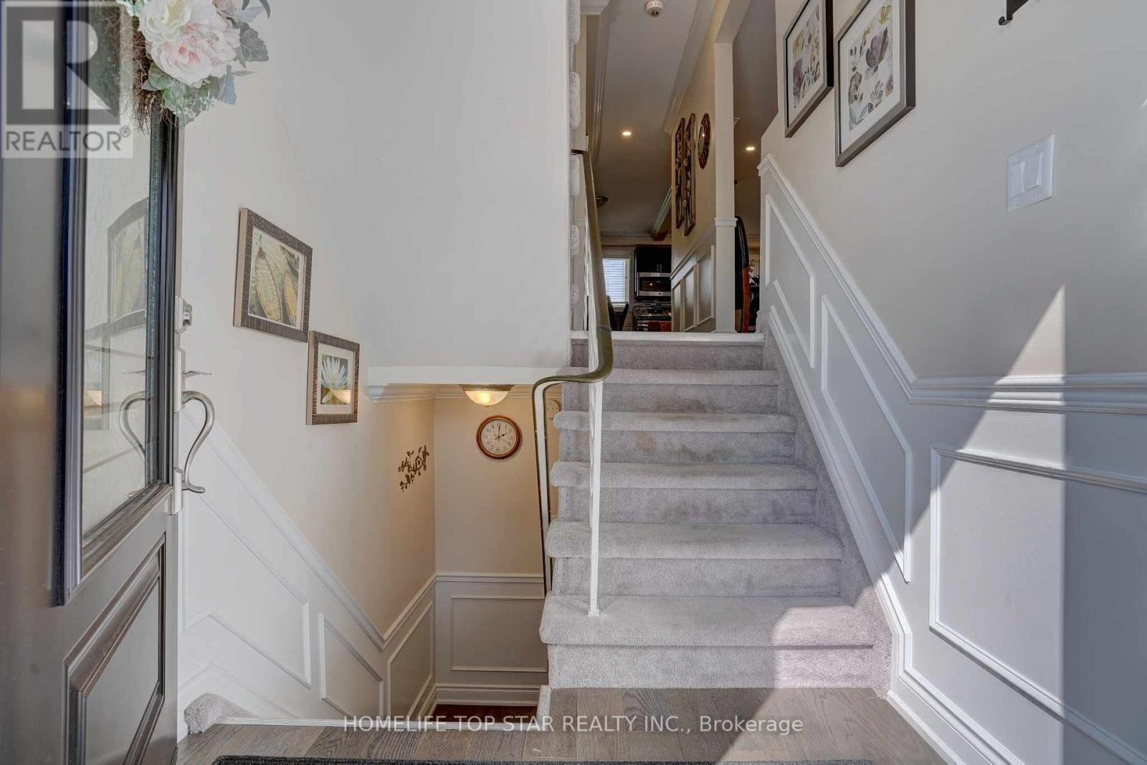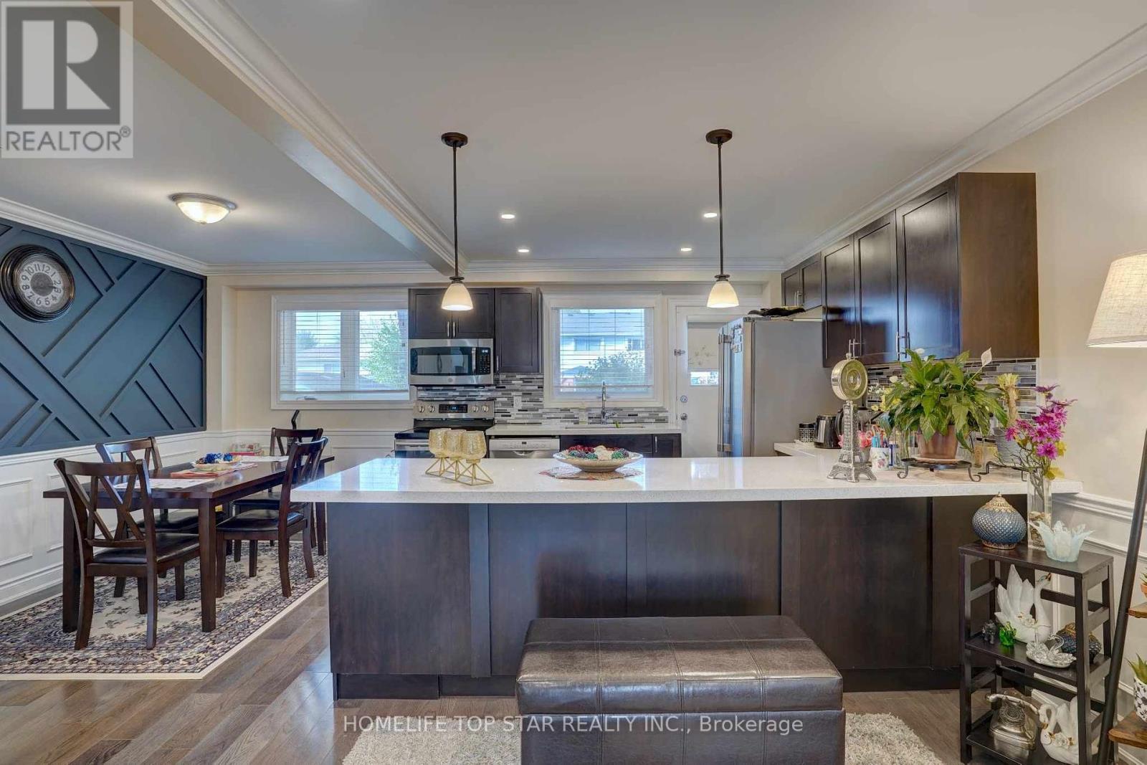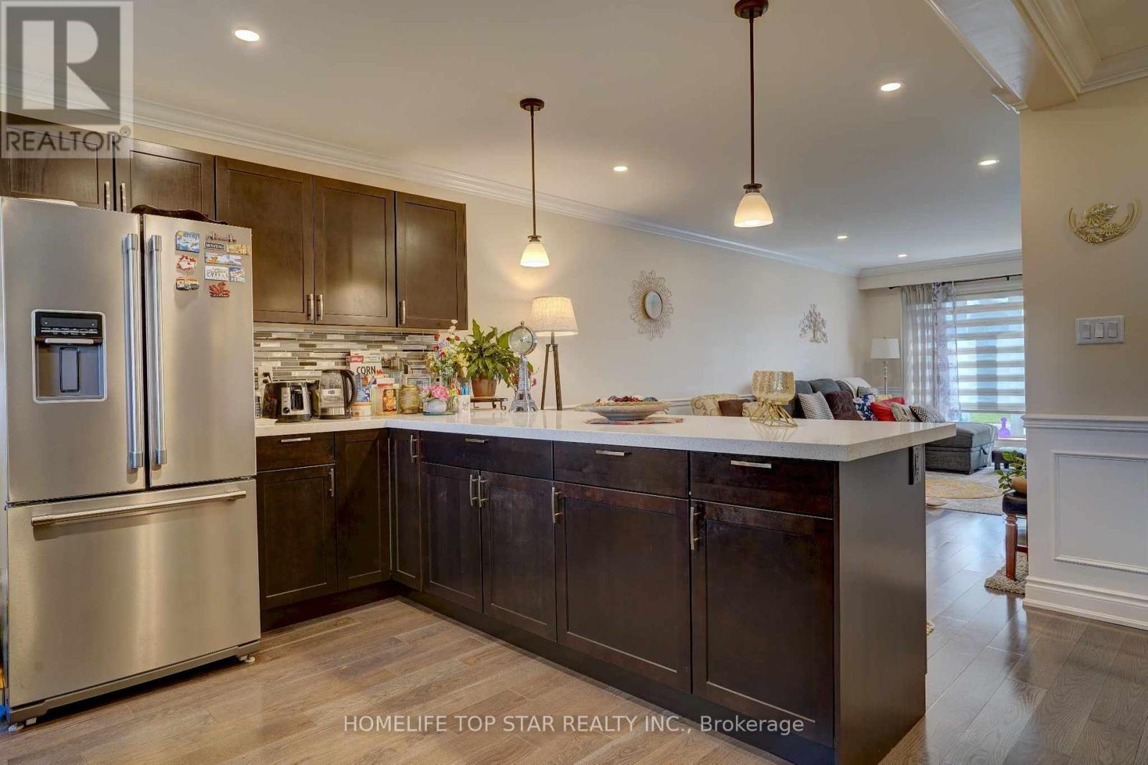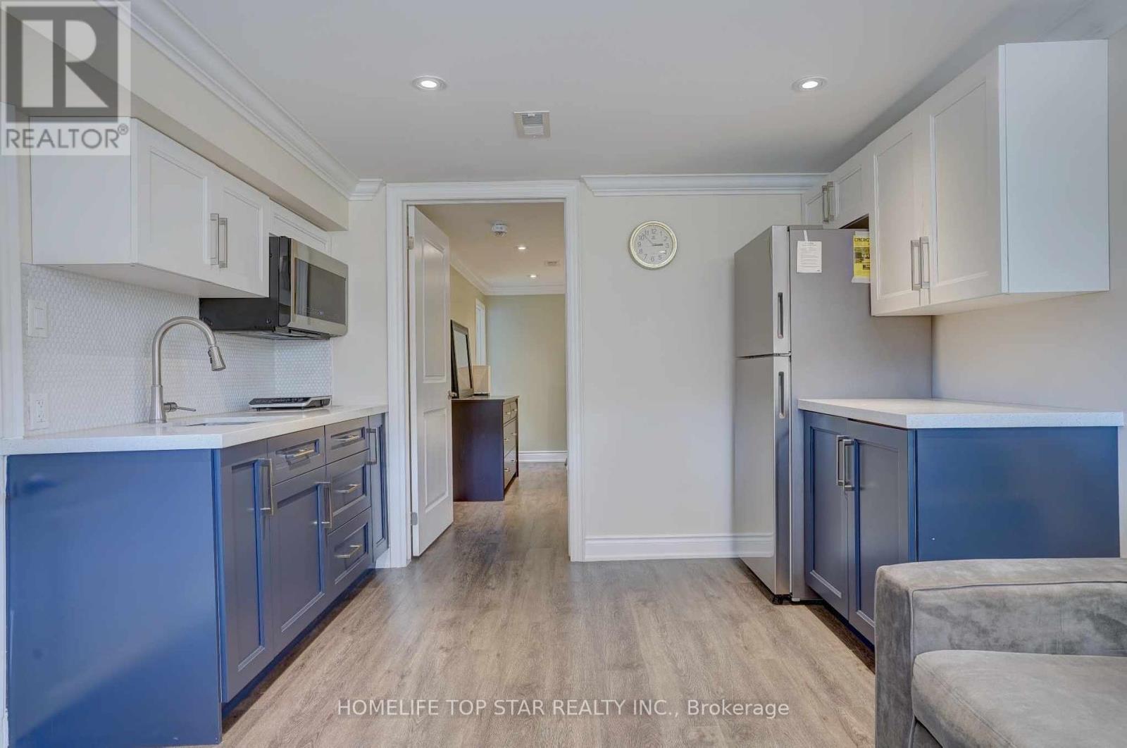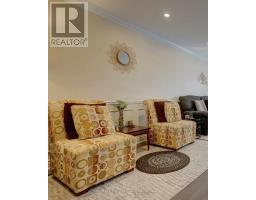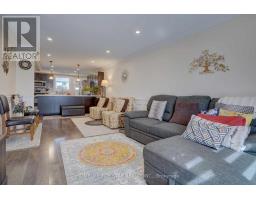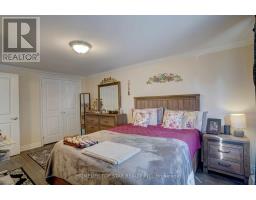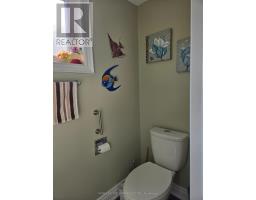660 Berwick Crescent Oshawa, Ontario L1J 3E7
$799,900
This stunning 3-bedroom semi-detached home is a true eye-catcher, newly renovated with numerous upgrades. Nestled right on the Whitby border, it boasts a beautifully landscaped front and backyard, complemented by brand-new railings. A striking stone walkway leads to the inviting front entrance, while newly installed interlock steps enhance the backyard's appeal. Inside, the home is illuminated by elegant pot lights throughout, with refined wainscoting adding a touch of sophistication. Newly renovated basement featuring a modern kitchenette with sleek kitchen cabinets, shelves, a premium quartz countertop, and brand-new Samsung appliances, built-in microwave and refrigerator. The stylish four-piece bathroom is fully tiled from floor to ceiling and includes a contemporary sink with a mirror, a toilet, and a spacious standing shower. Illuminated by elegant pot lights, this basement offers a fresh, sophisticated living space with all-new finishes and fixtures. Enjoy the spacious backyard, ideal for entertaining or relaxing. Conveniently located close to top-rated public and Catholic schools, shopping centers, and essential amenities, this home Step inside and make it yours! (id:50886)
Property Details
| MLS® Number | E11973612 |
| Property Type | Single Family |
| Community Name | McLaughlin |
| Amenities Near By | Park, Place Of Worship, Public Transit, Schools |
| Features | In-law Suite |
| Parking Space Total | 3 |
| View Type | View |
Building
| Bathroom Total | 3 |
| Bedrooms Above Ground | 3 |
| Bedrooms Below Ground | 1 |
| Bedrooms Total | 4 |
| Basement Development | Finished |
| Basement Type | N/a (finished) |
| Construction Style Attachment | Semi-detached |
| Cooling Type | Central Air Conditioning |
| Exterior Finish | Aluminum Siding, Brick |
| Flooring Type | Hardwood, Laminate |
| Foundation Type | Brick |
| Half Bath Total | 1 |
| Heating Fuel | Natural Gas |
| Heating Type | Forced Air |
| Stories Total | 2 |
| Type | House |
| Utility Water | Municipal Water |
Land
| Acreage | No |
| Fence Type | Fenced Yard |
| Land Amenities | Park, Place Of Worship, Public Transit, Schools |
| Landscape Features | Landscaped |
| Sewer | Sanitary Sewer |
| Size Depth | 115 Ft |
| Size Frontage | 29 Ft |
| Size Irregular | 29 X 115 Ft |
| Size Total Text | 29 X 115 Ft |
Rooms
| Level | Type | Length | Width | Dimensions |
|---|---|---|---|---|
| Second Level | Primary Bedroom | 4.7 m | 2.9 m | 4.7 m x 2.9 m |
| Second Level | Bedroom 2 | 4.5 m | 2.7 m | 4.5 m x 2.7 m |
| Second Level | Bedroom 3 | 3.4 m | 2.7 m | 3.4 m x 2.7 m |
| Basement | Bedroom 4 | Measurements not available | ||
| Basement | Kitchen | Measurements not available | ||
| Basement | Laundry Room | Measurements not available | ||
| Main Level | Kitchen | 4.4 m | 2.8 m | 4.4 m x 2.8 m |
| Main Level | Dining Room | 3.5 m | 2.4 m | 3.5 m x 2.4 m |
| Main Level | Living Room | 3.4 m | 3.4 m | 3.4 m x 3.4 m |
https://www.realtor.ca/real-estate/27917652/660-berwick-crescent-oshawa-mclaughlin-mclaughlin
Contact Us
Contact us for more information
Md Anisur Rahman
Salesperson
9889 Markham Rd , Suite 201
Markham, Ontario L6E 0B7
(905) 209-1400
(905) 209-1403



