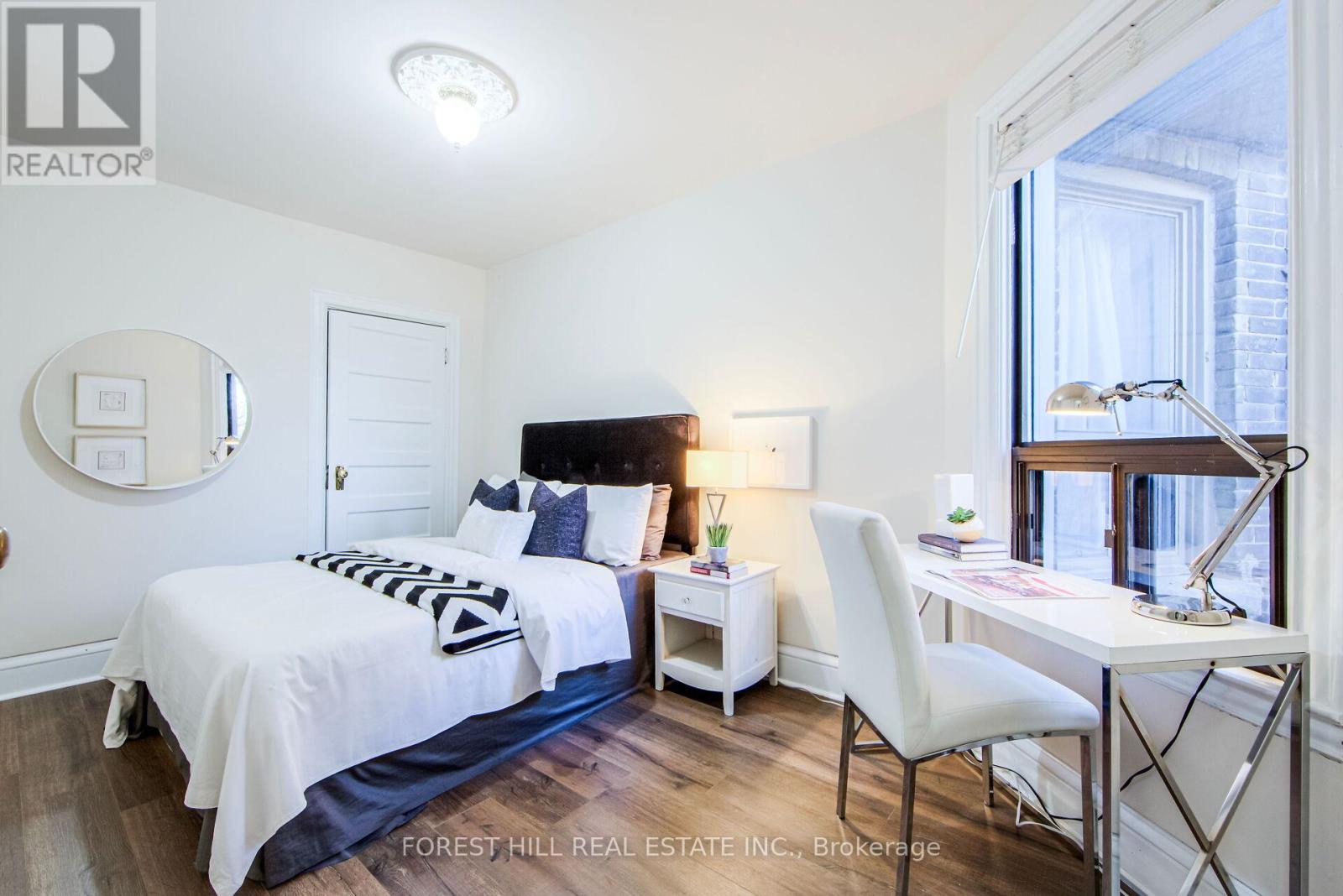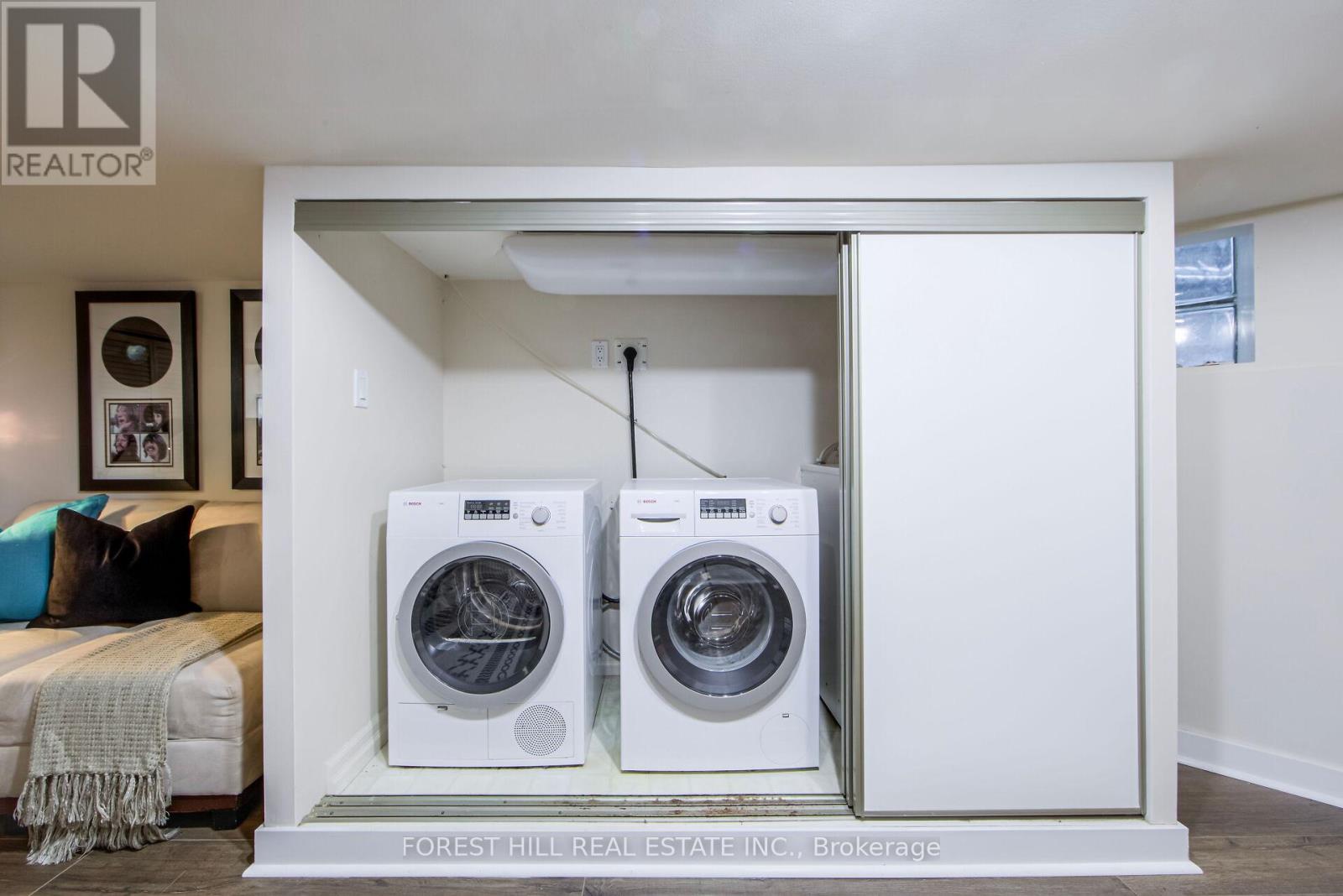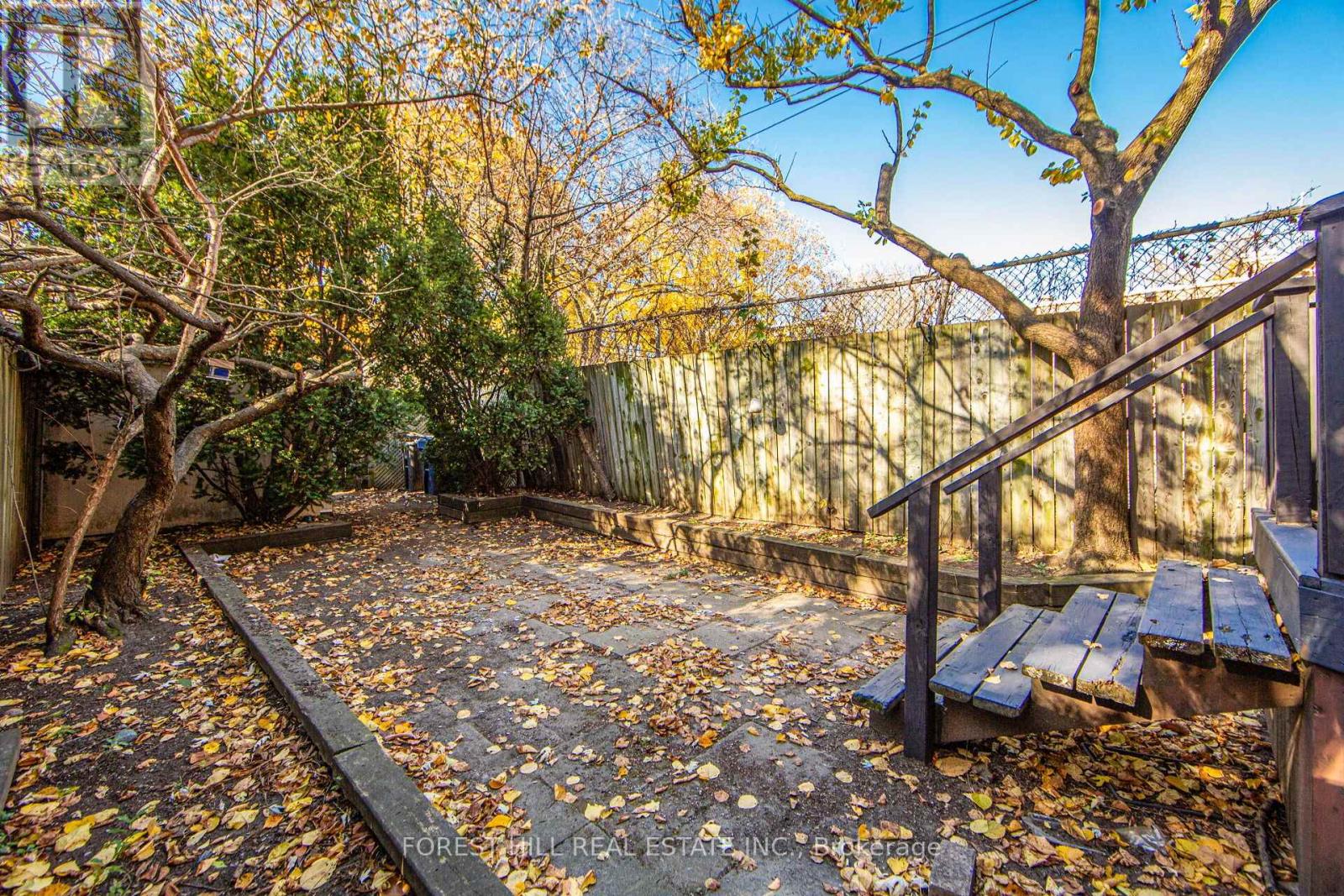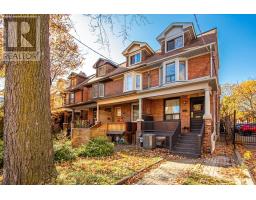660 Markham Street Toronto, Ontario M6G 2L9
4 Bedroom
2 Bathroom
Fireplace
Central Air Conditioning
Forced Air
$1,690,000
Welcome to this updated 2.5 story end unit townhouse with 2 car parking! Offering a perfect blend of charm & modern convenience. Featuring new flooring throughout, open concept kitchen with walk-out to the private backyard, four bedrooms, finished basement...Amazing location in the heart of Seaton Village/The Annex, a vibrant family community steps to subway! Close to schools, restaurants, shopping, beautiful parks, famous Christie Park, UofT and all that Annex has to offer! (id:50886)
Property Details
| MLS® Number | C10414413 |
| Property Type | Single Family |
| Community Name | Annex |
| AmenitiesNearBy | Park, Public Transit, Schools |
| Features | Lane |
| ParkingSpaceTotal | 2 |
Building
| BathroomTotal | 2 |
| BedroomsAboveGround | 4 |
| BedroomsTotal | 4 |
| Appliances | Dishwasher, Dryer, Refrigerator, Stove, Washer |
| BasementDevelopment | Finished |
| BasementType | N/a (finished) |
| ConstructionStyleAttachment | Attached |
| CoolingType | Central Air Conditioning |
| ExteriorFinish | Brick |
| FireplacePresent | Yes |
| FlooringType | Laminate |
| FoundationType | Concrete |
| HeatingFuel | Natural Gas |
| HeatingType | Forced Air |
| StoriesTotal | 3 |
| Type | Row / Townhouse |
| UtilityWater | Municipal Water |
Land
| Acreage | No |
| LandAmenities | Park, Public Transit, Schools |
| Sewer | Sanitary Sewer |
| SizeDepth | 125 Ft |
| SizeFrontage | 17 Ft |
| SizeIrregular | 17 X 125 Ft |
| SizeTotalText | 17 X 125 Ft |
Rooms
| Level | Type | Length | Width | Dimensions |
|---|---|---|---|---|
| Second Level | Primary Bedroom | 4.12 m | 4.05 m | 4.12 m x 4.05 m |
| Second Level | Bedroom 2 | 4.22 m | 2.49 m | 4.22 m x 2.49 m |
| Second Level | Bedroom 3 | 3.12 m | 2.57 m | 3.12 m x 2.57 m |
| Third Level | Bedroom 4 | 4.84 m | 4.02 m | 4.84 m x 4.02 m |
| Third Level | Office | 4.03 m | 3.31 m | 4.03 m x 3.31 m |
| Lower Level | Recreational, Games Room | 7.66 m | 3.51 m | 7.66 m x 3.51 m |
| Main Level | Living Room | 8.92 m | 4.08 m | 8.92 m x 4.08 m |
| Main Level | Dining Room | 8.92 m | 4.08 m | 8.92 m x 4.08 m |
| Main Level | Kitchen | 4.3 m | 2.85 m | 4.3 m x 2.85 m |
https://www.realtor.ca/real-estate/27631041/660-markham-street-toronto-annex-annex
Interested?
Contact us for more information
Efnan Abacioglu
Salesperson
Forest Hill Real Estate Inc.
1911 Avenue Road
Toronto, Ontario M5M 3Z9
1911 Avenue Road
Toronto, Ontario M5M 3Z9

















































































